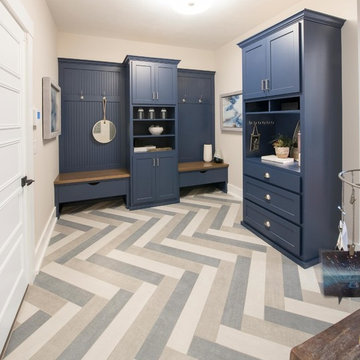Entryway Design Ideas with Beige Walls and Multi-Coloured Floor
Refine by:
Budget
Sort by:Popular Today
61 - 80 of 712 photos
Item 1 of 3
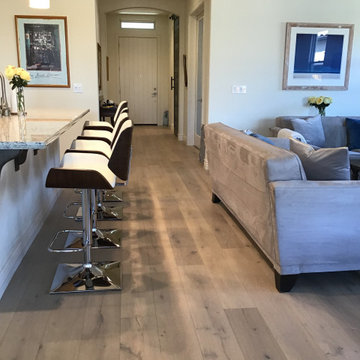
Balboa Oak Hardwood– The Alta Vista Hardwood Flooring is a return to vintage European Design. These beautiful classic and refined floors are crafted out of French White Oak, a premier hardwood species that has been used for everything from flooring to shipbuilding over the centuries due to its stability.
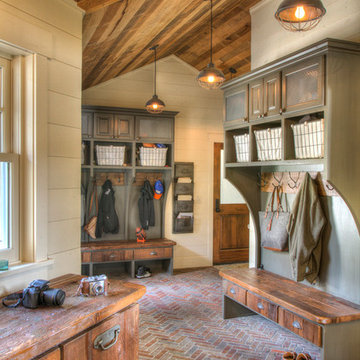
Large country mudroom in Minneapolis with brick floors, beige walls and multi-coloured floor.
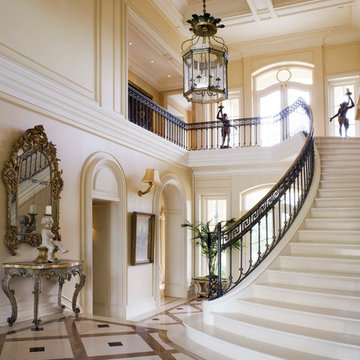
Photo of a large traditional front door in San Francisco with beige walls, a white front door, porcelain floors and multi-coloured floor.
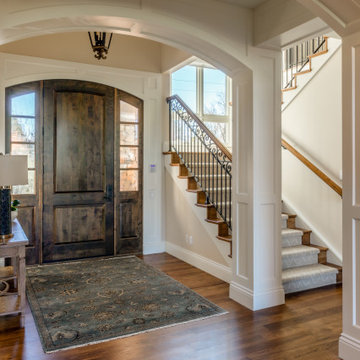
Inspiration for a large traditional front door in Denver with beige walls, medium hardwood floors, a single front door, a dark wood front door, multi-coloured floor and vaulted.
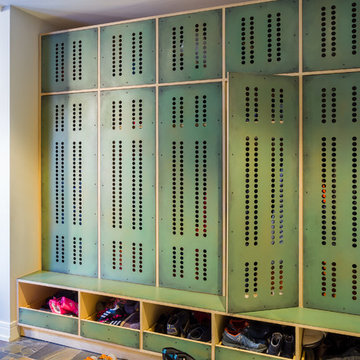
Photo by Alan Shortall
Inspiration for a contemporary mudroom in Chicago with beige walls and multi-coloured floor.
Inspiration for a contemporary mudroom in Chicago with beige walls and multi-coloured floor.
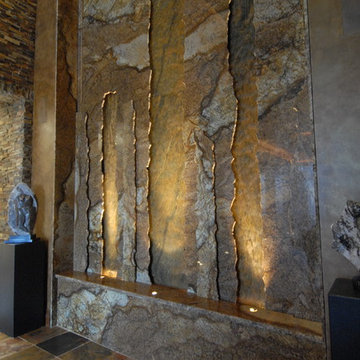
Design ideas for an eclectic entryway in San Francisco with beige walls, slate floors and multi-coloured floor.
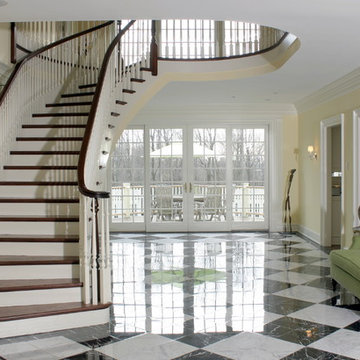
Design ideas for a mid-sized traditional foyer in Bridgeport with beige walls, marble floors and multi-coloured floor.
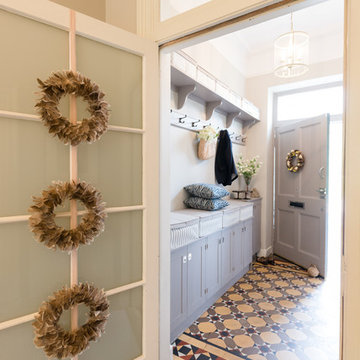
A space saving solution to make the most of the hallway in a period property in Edinburgh. Traditional style built in cabinets, shelving and hangers provide storage in the vestibule whilst blending in with the character of the victorian encaustic tile hallway floor
Mairi Helena
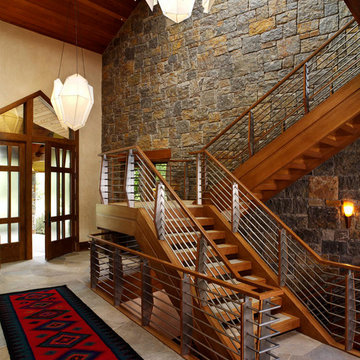
This is an example of a large country foyer in San Francisco with beige walls, slate floors, a double front door, a glass front door and multi-coloured floor.
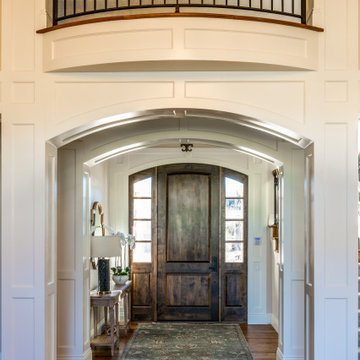
Large traditional front door in Denver with beige walls, medium hardwood floors, a single front door, a dark wood front door, multi-coloured floor and vaulted.
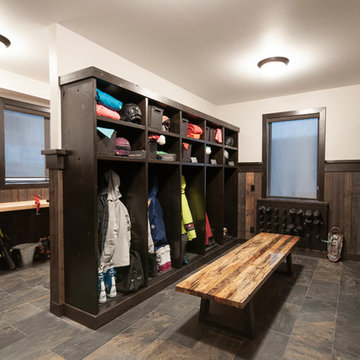
For this ski chalet located just off the run, the owners wanted a Bootroom entry that would provide function and comfort while maintaining the custom rustic look of the chalet.
This family getaway was built with entertaining and guests in mind, so the expansive Bootroom was designed with great flow to be a catch-all space essential for organization of equipment and guests.
Integrated ski racks on the porch railings outside provide space for guests to park their gear. Covered entry has a metal floor grate, boot brushes, and boot kicks to clean snow off.
Inside, ski racks line the wall beside a work bench, providing the perfect space to store skis, boards, and equipment, as well as the ideal spot to wax up before hitting the slopes.
Around the corner are individual wood lockers, labeled for family members and usual guests. A custom-made hand-scraped wormwood bench takes the central display – protected with clear epoxy to preserve the look of holes while providing a waterproof and smooth surface.
Wooden boot and glove dryers are positioned at either end of the room, these custom units feature sturdy wooden dowels to hold any equipment, and powerful fans mean that everything will be dry after lunch break.
The Bootroom is finished with naturally aged wood wainscoting, rescued from a lumber storage field, and the large rail topper provides a perfect ledge for small items while pulling on freshly dried boots. Large wooden baseboards offer protection for the wall against stray equipment.
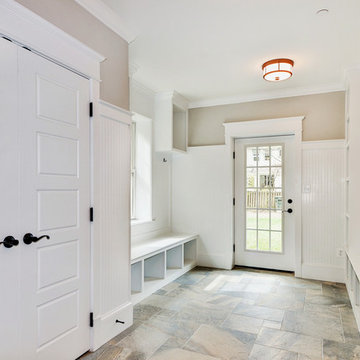
A great mud room is designed as a secondary entryway intended as an area to remove and store footwear, outerwear, and wet clothing before entering the main house as well as providing storage space.
Photos courtesy of #HomeVisit
#SuburbanBuilders
#CustomHomeBuilderArlingtonVA
#CustomHomeBuilderGreatFallsVA
#CustomHomeBuilderMcLeanVA
#CustomHomeBuilderViennaVA
#CustomHomeBuilderFallsChurchVA
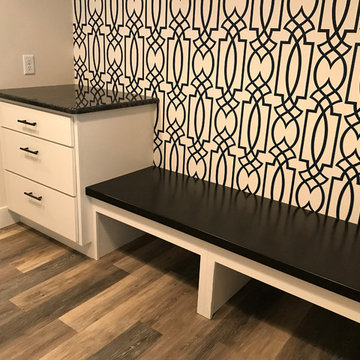
A closer view of this awesome patterned wall!
Design ideas for a mid-sized modern mudroom in Other with beige walls, vinyl floors, a single front door, a white front door and multi-coloured floor.
Design ideas for a mid-sized modern mudroom in Other with beige walls, vinyl floors, a single front door, a white front door and multi-coloured floor.
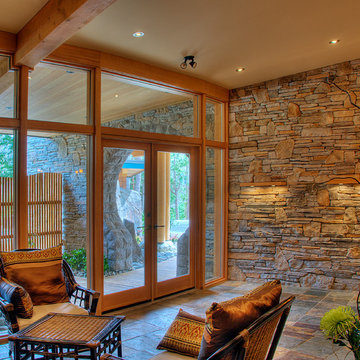
Alan Burns
This is an example of a mid-sized contemporary foyer in Vancouver with a double front door, a glass front door, beige walls, slate floors and multi-coloured floor.
This is an example of a mid-sized contemporary foyer in Vancouver with a double front door, a glass front door, beige walls, slate floors and multi-coloured floor.
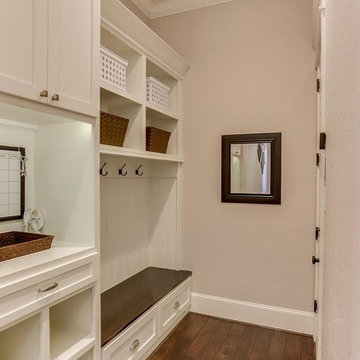
Photo of a mid-sized arts and crafts entryway in Houston with beige walls, medium hardwood floors and multi-coloured floor.
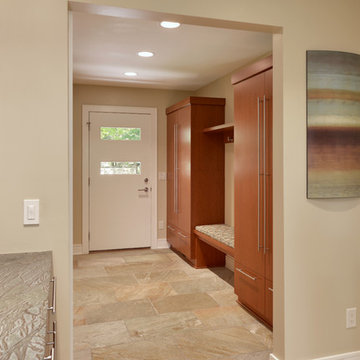
With a complete gut and remodel, this home was taken from a dated, traditional style to a contemporary home with a lighter and fresher aesthetic. The interior space was organized to take better advantage of the sweeping views of Lake Michigan. Existing exterior elements were mixed with newer materials to create the unique design of the façade.
Photos done by Brian Fussell at Rangeline Real Estate Photography
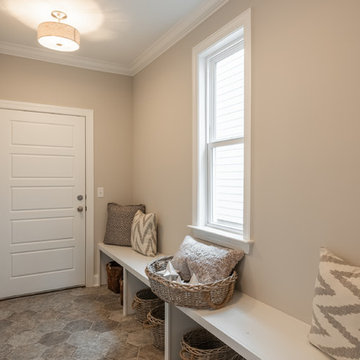
Inspiration for a mid-sized modern mudroom in Other with beige walls, ceramic floors, a single front door, a white front door and multi-coloured floor.
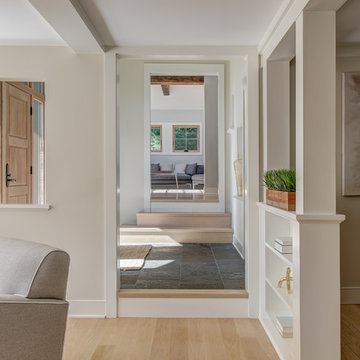
photo: Michael Biondo
Inspiration for a mid-sized transitional entry hall in New York with slate floors, a single front door, a medium wood front door, multi-coloured floor and beige walls.
Inspiration for a mid-sized transitional entry hall in New York with slate floors, a single front door, a medium wood front door, multi-coloured floor and beige walls.
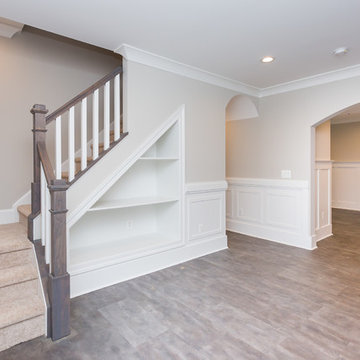
Inspiration for a mid-sized arts and crafts front door in DC Metro with beige walls, porcelain floors, a single front door and multi-coloured floor.
Entryway Design Ideas with Beige Walls and Multi-Coloured Floor
4
