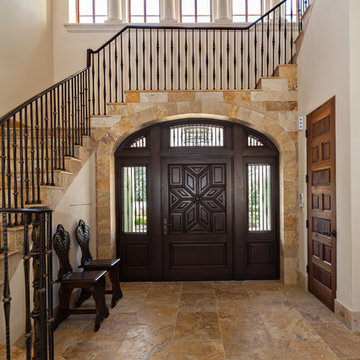Entryway Design Ideas with Beige Walls and Multi-coloured Walls
Refine by:
Budget
Sort by:Popular Today
141 - 160 of 29,347 photos
Item 1 of 3
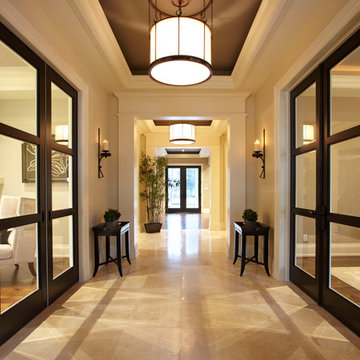
Crisp, straight lines highlight this contemporary hallway.
Inspiration for a large transitional entry hall in Toronto with beige walls.
Inspiration for a large transitional entry hall in Toronto with beige walls.
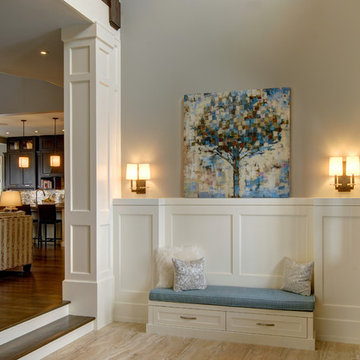
John Cornegge http://thinkorangemedia.com/
Inspiration for a traditional entryway in Calgary with beige walls.
Inspiration for a traditional entryway in Calgary with beige walls.
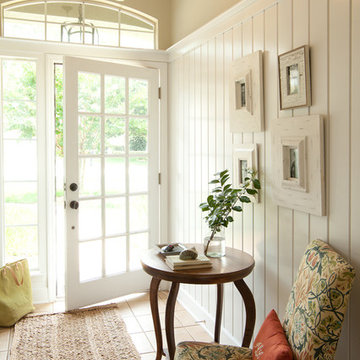
Light filled foyer with 1"x6" pine tongue and groove planking, antique table and parsons chair.
Photo by Scott Smith Photographic
Mid-sized beach style front door in Jacksonville with a glass front door, beige walls, ceramic floors, a single front door and beige floor.
Mid-sized beach style front door in Jacksonville with a glass front door, beige walls, ceramic floors, a single front door and beige floor.
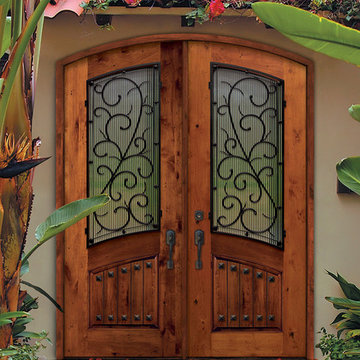
SKU E91662WB-WE8ATDB
Prehung SKU WE8ATDB
Associated Door SKU E91662WB
Associated Products skus E91662WB , E91672WB , E91742WB , E91752WB , E91842WB , E91852WB , E91862WB
Door Configuration Double Door
Prehung Options Prehung/Door with Frame and Hinges
Prehung Options Prehung
PreFinished Options No
Grain Knotty Alder
Material Wood
Door Width- 2(36")[6'-0"]
Door height 96 in. (8-0)
Door Size 6'-0" x 8'-0"
Thickness (inch) 1 3/4 (1.75)
Rough Opening 74-3/4 x 98-1/2
DP Rating +50.0|-50.0
Product Type Entry Door
Door Type Exterior
Door Style Arch Top
Lite Style Arch Lite
Panel Style No
Approvals Wind-load Rated, FSC (Forest Stewardship Council), SFI (Sustainable Forestry Initiative)
Door Options No
Door Glass Type Double Glazed
Door Glass Features Tempered
Glass Texture No
Glass Caming No
Door Model Bellagio
Door Construction Estancia
Collection External Wrought Iron
Brand GC
Shipping Size (w)"x (l)"x (h)" 25" (w)x 108" (l)x 52" (h)
Weight 400.0000
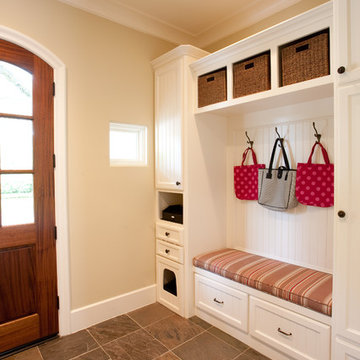
Mud Room featuring a custom cushion with Ralph Lauren fabric, custom cubby for kitty litter box, built-in storage for children's backpack & jackets accented by bead board
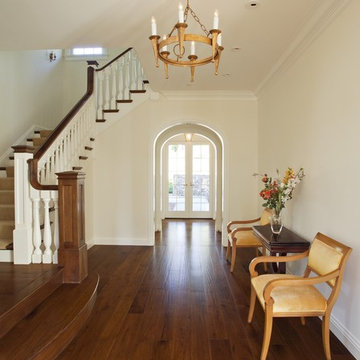
An existing house was deconstructed to make room for 7200 SF of new ground up construction including a main house, pool house, and lanai. This hillside home was built through a phased sequence of extensive excavation and site work, complicated by a single point of entry. Site walls were built using true dry stacked stone and concrete retaining walls faced with sawn veneer. Sustainable features include FSC certified lumber, solar hot water, fly ash concrete, and low emitting insulation with 75% recycled content.
Photos: Mariko Reed
Architect: Ian Moller
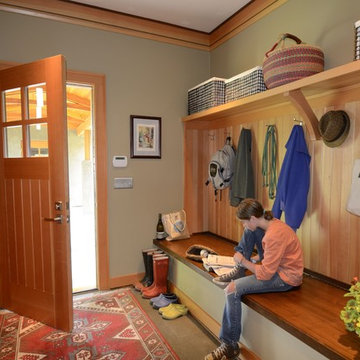
The covered breezeway leads into the mudroom with a custom built-in bench with a flip-top for storage underneath. Lots of hooks and a long shelf makes for lots of room for the belongings of this family of four.
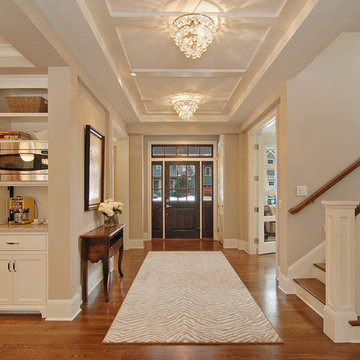
Photography by VHT
Traditional entryway in Minneapolis with beige walls, a single front door and a dark wood front door.
Traditional entryway in Minneapolis with beige walls, a single front door and a dark wood front door.
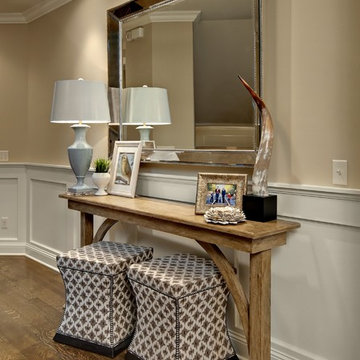
Photo Credit: Mark Ehlen
Inspiration for a traditional entry hall in Minneapolis with beige walls.
Inspiration for a traditional entry hall in Minneapolis with beige walls.
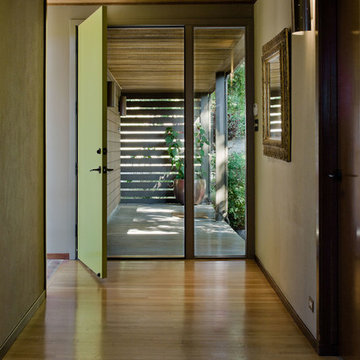
Front entry to mid-century-modern renovation with green front door with glass panel, covered wood porch, wood ceilings, wood baseboards and trim, hardwood floors, large hallway with beige walls, floor to ceiling window in Berkeley hills, California
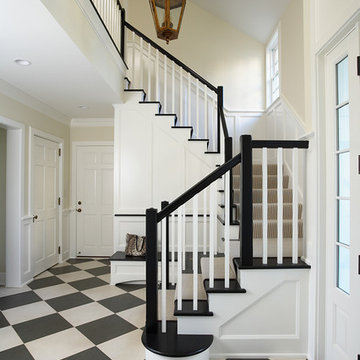
http://www.cookarchitectural.com
Perched on wooded hilltop, this historical estate home was thoughtfully restored and expanded, addressing the modern needs of a large family and incorporating the unique style of its owners. The design is teeming with custom details including a porte cochère and fox head rain spouts, providing references to the historical narrative of the site’s long history.
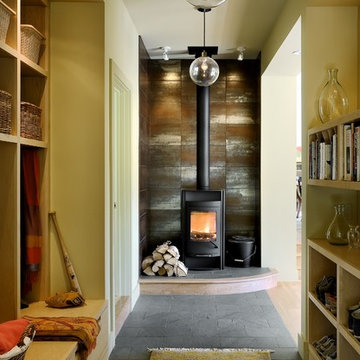
Rob Karosis Photography
www.robkarosis.com
This is an example of a contemporary mudroom in Burlington with beige walls.
This is an example of a contemporary mudroom in Burlington with beige walls.
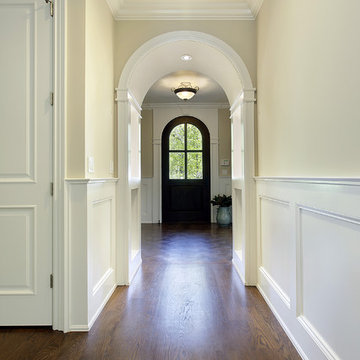
Foyer
Design ideas for a mid-sized traditional entry hall in Chicago with beige walls, a single front door, medium hardwood floors and a dark wood front door.
Design ideas for a mid-sized traditional entry hall in Chicago with beige walls, a single front door, medium hardwood floors and a dark wood front door.
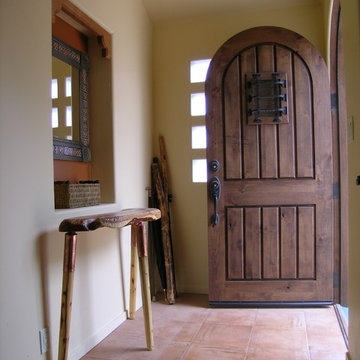
Facing a busy street, the entry has a heavy wood door with a speakeasy. An array of glass blocks, sandblasted for privacy, let in light.
Using the wall depth for a mirror and shelf refrains from crowding the small space.
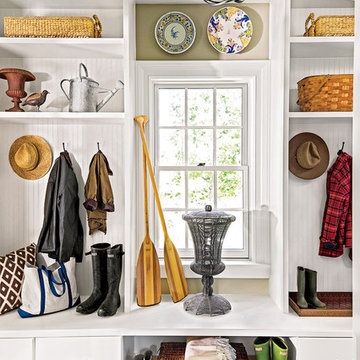
Inspiration for a mid-sized traditional mudroom in Orlando with beige walls, travertine floors and beige floor.
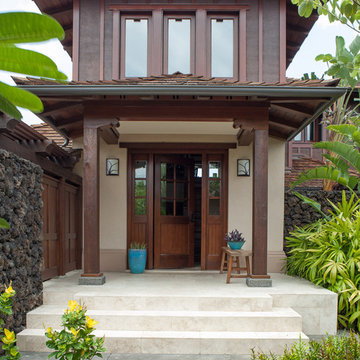
David Duncan Livingston
Photo of a mid-sized tropical entryway in Hawaii with beige walls, a single front door and a dark wood front door.
Photo of a mid-sized tropical entryway in Hawaii with beige walls, a single front door and a dark wood front door.
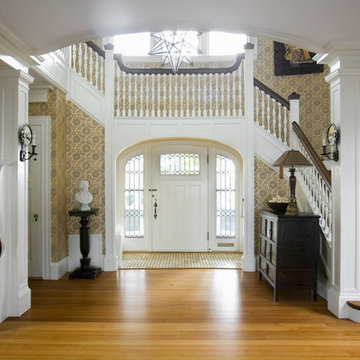
Renovated to accommodate a family of eight, this oceanfront home proudly overlooks the gateway to Marblehead Neck. This renovation preserves and highlights the character and charm of the existing circa 1900 gambrel while providing comfortable living for this large family. The finished product is a unique combination of fresh traditional, as exemplified by the contrast of the pool house interior and exterior.
Photo Credit: Eric Roth

Design ideas for a mid-sized scandinavian foyer in Other with beige walls, light hardwood floors, a single front door, a white front door, brown floor and wood walls.

Side porch
Large traditional entryway in Other with beige walls, concrete floors, a single front door, a brown front door, brown floor and decorative wall panelling.
Large traditional entryway in Other with beige walls, concrete floors, a single front door, a brown front door, brown floor and decorative wall panelling.
Entryway Design Ideas with Beige Walls and Multi-coloured Walls
8
