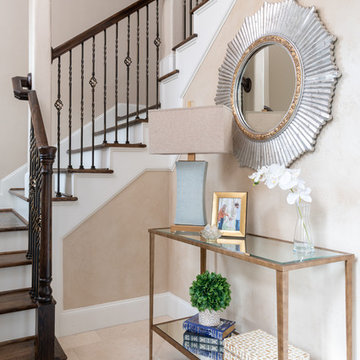Entryway Design Ideas with Beige Walls and Pink Walls
Refine by:
Budget
Sort by:Popular Today
141 - 160 of 27,625 photos
Item 1 of 3
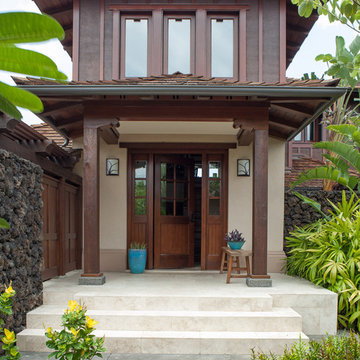
David Duncan Livingston
Photo of a mid-sized tropical entryway in Hawaii with beige walls, a single front door and a dark wood front door.
Photo of a mid-sized tropical entryway in Hawaii with beige walls, a single front door and a dark wood front door.
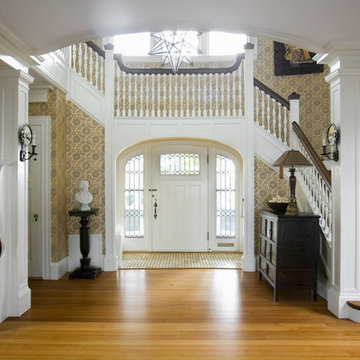
Renovated to accommodate a family of eight, this oceanfront home proudly overlooks the gateway to Marblehead Neck. This renovation preserves and highlights the character and charm of the existing circa 1900 gambrel while providing comfortable living for this large family. The finished product is a unique combination of fresh traditional, as exemplified by the contrast of the pool house interior and exterior.
Photo Credit: Eric Roth

Design ideas for a mid-sized scandinavian foyer in Other with beige walls, light hardwood floors, a single front door, a white front door, brown floor and wood walls.

Side porch
Large traditional entryway in Other with beige walls, concrete floors, a single front door, a brown front door, brown floor and decorative wall panelling.
Large traditional entryway in Other with beige walls, concrete floors, a single front door, a brown front door, brown floor and decorative wall panelling.

This well proportioned entrance hallway began with the black and white marble floor and the amazing chandelier. The table, artwork, additional lighting, fabrics art and flooring were all selected to create a striking and harmonious interior.
The resulting welcome is stunning.
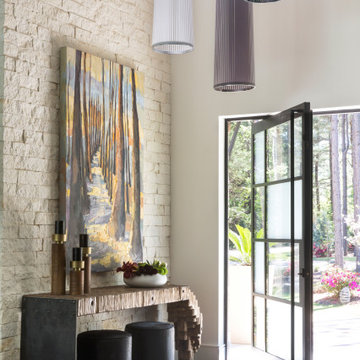
Photo of a contemporary foyer in Little Rock with beige walls, dark hardwood floors, a pivot front door, a glass front door and brown floor.
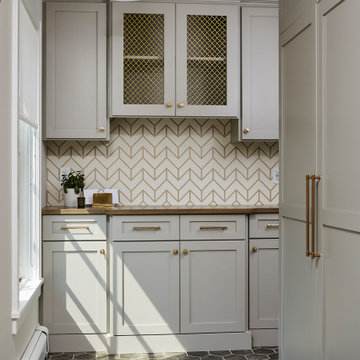
Photography: Alyssa Lee Photography
This is an example of a mid-sized transitional mudroom in Minneapolis with beige walls, porcelain floors and grey floor.
This is an example of a mid-sized transitional mudroom in Minneapolis with beige walls, porcelain floors and grey floor.
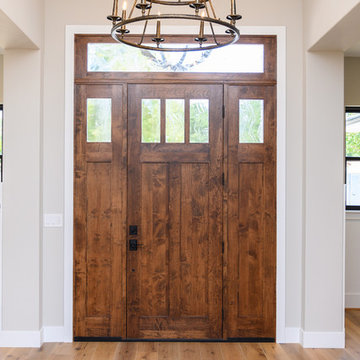
Designer: Honeycomb Home Design
Photographer: Marcel Alain
This new home features open beam ceilings and a ranch style feel with contemporary elements.
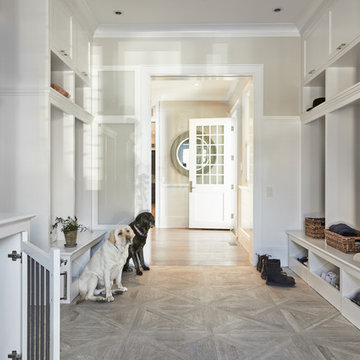
Beach style mudroom in New York with beige walls, a single front door, a white front door and beige floor.
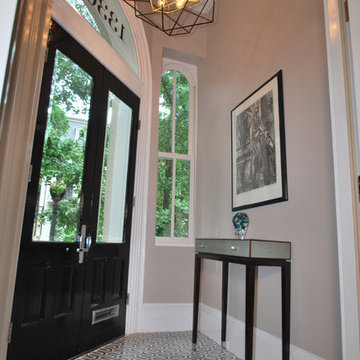
Historic townhouse small enclosed foyer made modern with new marble geometric tile floor, open caged pendant and shagreen console table.
Small transitional foyer in DC Metro with beige walls, marble floors, a double front door, a black front door and brown floor.
Small transitional foyer in DC Metro with beige walls, marble floors, a double front door, a black front door and brown floor.
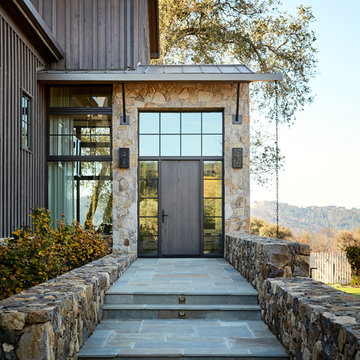
Amy A. Alper, Architect
Landscape Design by Merge Studio
Photos by John Merkl
This is an example of a country front door in San Francisco with beige walls, a single front door, a dark wood front door and grey floor.
This is an example of a country front door in San Francisco with beige walls, a single front door, a dark wood front door and grey floor.
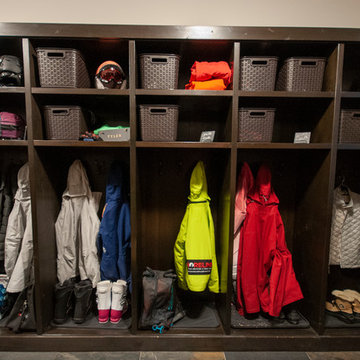
This family getaway was built with entertaining and guests in mind, so the expansive Bootroom was designed with great flow to be a catch-all space essential for organization of equipment and guests.
Integrated ski racks on the porch railings outside provide space for guests to park their gear. Covered entry has a metal floor grate, boot brushes, and boot kicks to clean snow off.
Inside, ski racks line the wall beside a work bench, providing the perfect space to store skis, boards, and equipment, as well as the ideal spot to wax up before hitting the slopes.
Around the corner are individual wood lockers, labeled for family members and usual guests. A custom-made hand-scraped wormwood bench takes the central display – protected with clear epoxy to preserve the look of holes while providing a waterproof and smooth surface.
Wooden boot and glove dryers are positioned at either end of the room, these custom units feature sturdy wooden dowels to hold any equipment, and powerful fans mean that everything will be dry after lunch break.
The Bootroom is finished with naturally aged wood wainscoting, rescued from a lumber storage field, and the large rail topper provides a perfect ledge for small items while pulling on freshly dried boots. Large wooden baseboards offer protection for the wall against stray equipment.
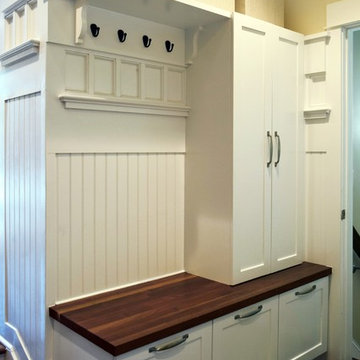
Princeton, NJ. Large Mudroom. Custom cabinetry, shelving and plenty of hooks for hanging coats, hats & keys! Bench seating with drawer storage underneath.
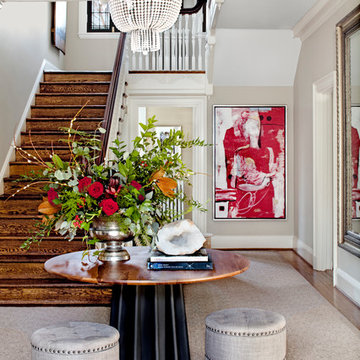
Jennifer Hughes Photography
Photo of a mediterranean foyer in Baltimore with beige walls, carpet and beige floor.
Photo of a mediterranean foyer in Baltimore with beige walls, carpet and beige floor.
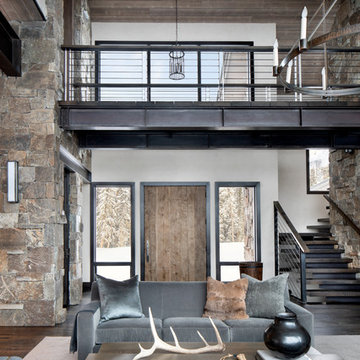
The front entry opens to the living room. Plush fur and velvet decor softens the stone and wood details in the home.
Photos by Gibeon Photography
This is an example of a modern front door in Other with beige walls, dark hardwood floors, brown floor, a single front door and a light wood front door.
This is an example of a modern front door in Other with beige walls, dark hardwood floors, brown floor, a single front door and a light wood front door.
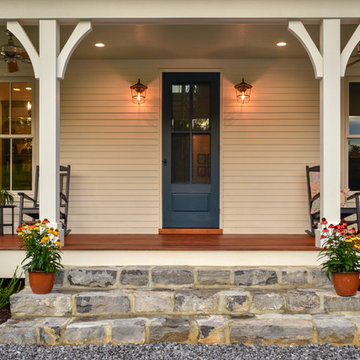
Photo of a country front door in Other with beige walls, a single front door and a blue front door.
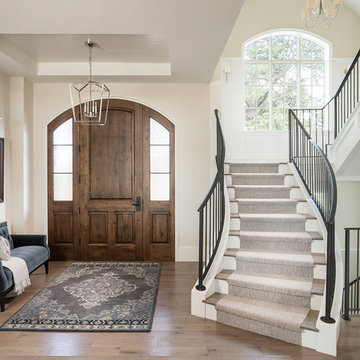
Josh Caldwell Photography
Transitional foyer in Denver with beige walls, medium hardwood floors, a single front door, a medium wood front door and brown floor.
Transitional foyer in Denver with beige walls, medium hardwood floors, a single front door, a medium wood front door and brown floor.
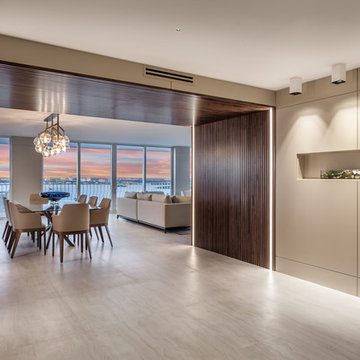
Another successfully finished project by 2id Interiors, in our hometown, Miami FL.
This stunning home is located in Bal Harbour FL with 360 views to the Sea, Canals , Bay and Downtown Miami.
Just AMAZING!
Photography by
Emilio Collavino
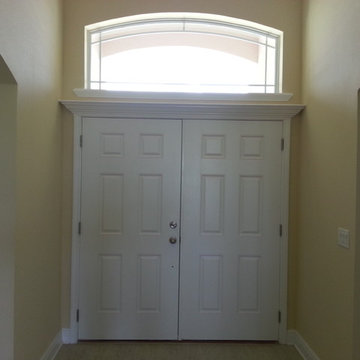
Photo of a small traditional front door in Tampa with beige walls, a double front door, a white front door and beige floor.
Entryway Design Ideas with Beige Walls and Pink Walls
8
