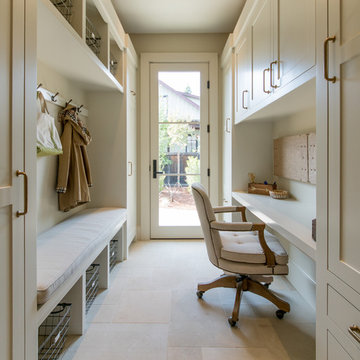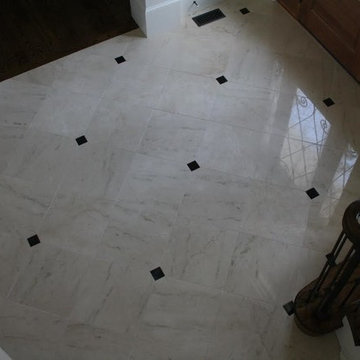Entryway Design Ideas with Beige Walls and Red Walls
Refine by:
Budget
Sort by:Popular Today
41 - 60 of 28,100 photos
Item 1 of 3
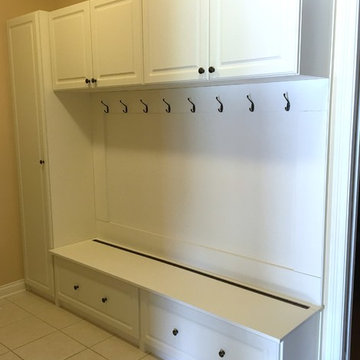
Mud Room with bench seat/storage chest in antique white finish with oil rubbed bronze hardware.
This is an example of a mid-sized traditional mudroom in Indianapolis with beige walls, porcelain floors and white floor.
This is an example of a mid-sized traditional mudroom in Indianapolis with beige walls, porcelain floors and white floor.
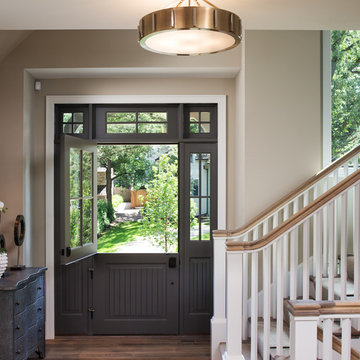
Inspiration for a mid-sized traditional foyer in Minneapolis with beige walls, dark hardwood floors, a dutch front door and a gray front door.
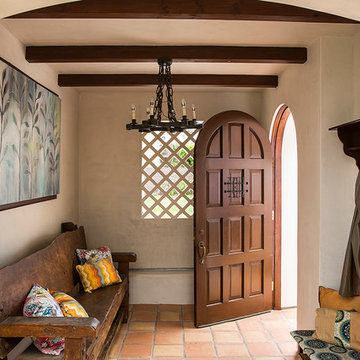
Manolo Langis
Design ideas for a mid-sized mediterranean mudroom in Los Angeles with beige walls, terra-cotta floors, a single front door and a dark wood front door.
Design ideas for a mid-sized mediterranean mudroom in Los Angeles with beige walls, terra-cotta floors, a single front door and a dark wood front door.
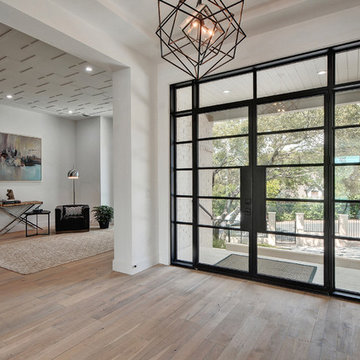
Walk on sunshine with Skyline Floorscapes' Ivory White Oak. This smooth operator of floors adds charm to any room. Its delightfully light tones will have you whistling while you work, play, or relax at home.
This amazing reclaimed wood style is a perfect environmentally-friendly statement for a modern space, or it will match the design of an older house with its vintage style. The ivory color will brighten up any room.
This engineered wood is extremely strong with nine layers and a 3mm wear layer of White Oak on top. The wood is handscraped, adding to the lived-in quality of the wood. This will make it look like it has been in your home all along.
Each piece is 7.5-in. wide by 71-in. long by 5/8-in. thick in size. It comes with a 35-year finish warranty and a lifetime structural warranty.
This is a real wood engineered flooring product made from white oak. It has a beautiful ivory color with hand scraped, reclaimed planks that are finished in oil. The planks have a tongue & groove construction that can be floated, glued or nailed down.

Shane Organ Photo
Mid-sized contemporary foyer in Wichita with a double front door, a glass front door, beige walls and dark hardwood floors.
Mid-sized contemporary foyer in Wichita with a double front door, a glass front door, beige walls and dark hardwood floors.
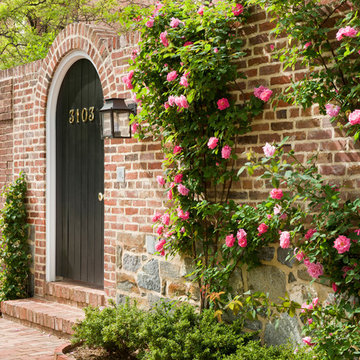
Photo: Gordon Beall Photography
Traditional front door in DC Metro with red walls, a single front door and a black front door.
Traditional front door in DC Metro with red walls, a single front door and a black front door.
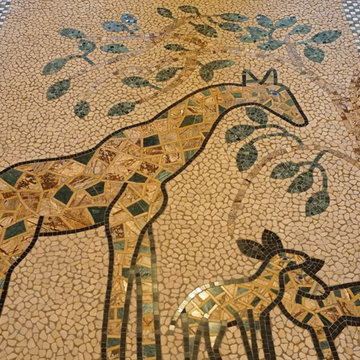
Matthew Lorenz
Photo of a mid-sized country front door in Calgary with dark hardwood floors and beige walls.
Photo of a mid-sized country front door in Calgary with dark hardwood floors and beige walls.
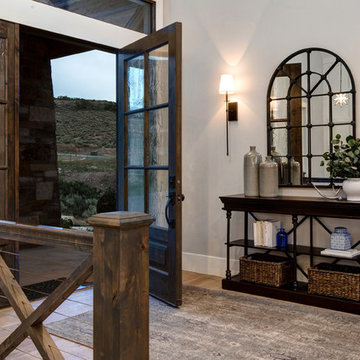
Photo of a large country foyer in Salt Lake City with medium hardwood floors, a single front door, beige walls and a glass front door.
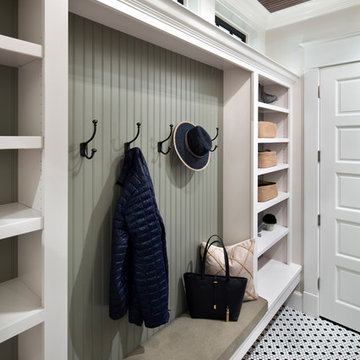
Bernard Andre
Design ideas for a mid-sized traditional mudroom in San Francisco with beige walls, porcelain floors, a single front door and a white front door.
Design ideas for a mid-sized traditional mudroom in San Francisco with beige walls, porcelain floors, a single front door and a white front door.
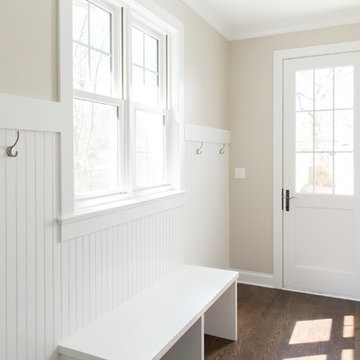
The large mud room was renovated with plenty of storage.
This is an example of a small transitional mudroom in Chicago with beige walls, dark hardwood floors, a single front door, a white front door and brown floor.
This is an example of a small transitional mudroom in Chicago with beige walls, dark hardwood floors, a single front door, a white front door and brown floor.
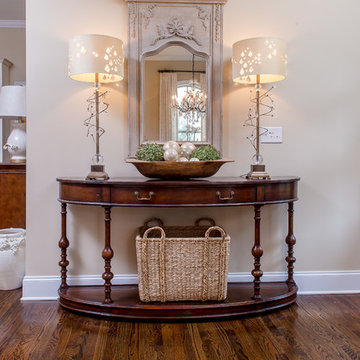
Inspiration for a mid-sized transitional foyer in Atlanta with beige walls, dark hardwood floors, a double front door, a dark wood front door and brown floor.
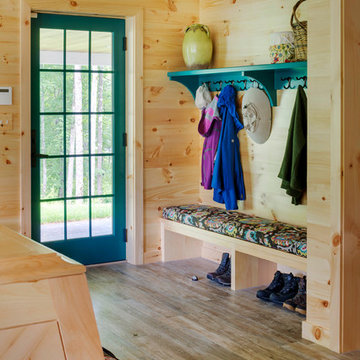
A ground floor mudroom features a center island bench with lots storage drawers underneath. This bench is a perfect place to sit and lace up hiking boots, get ready for snowshoeing, or just hanging out before a swim. Surrounding the mudroom are more window seats and floor-to-ceiling storage cabinets made in rustic knotty pine architectural millwork. Down the hall, are two changing rooms with separate water closets and in a few more steps, the room opens up to a kitchenette with a large sink. A nearby laundry area is conveniently located to handle wet towels and beachwear. Woodmeister Master Builders made all the custom cabinetry and performed the general contracting. Marcia D. Summers was the interior designer. Greg Premru Photography
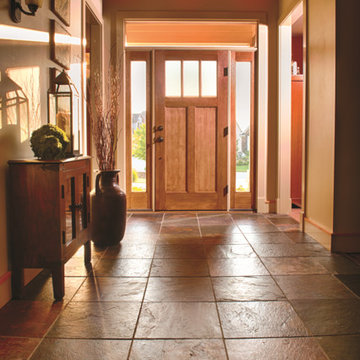
Therma-Tru Classic-Craft American Style Collection fiberglass door with high-definition Douglas Fir grain and Shaker-style recessed panels. Door and sidelites feature energy-efficient Low-E glass and 3-lite simulated divided lites.
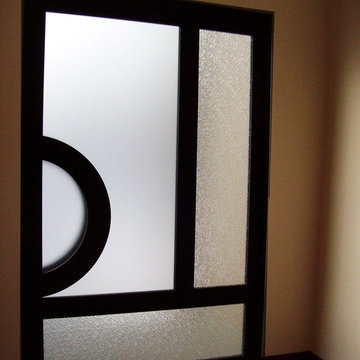
Unique pivot front door with frosted glass.
Design ideas for a large contemporary front door in Other with beige walls, dark hardwood floors, a pivot front door and a glass front door.
Design ideas for a large contemporary front door in Other with beige walls, dark hardwood floors, a pivot front door and a glass front door.
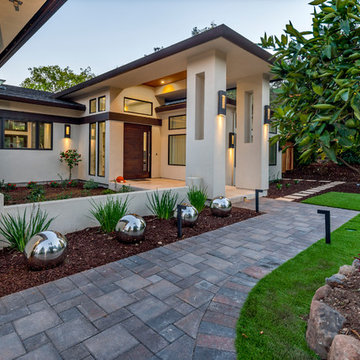
Inspiration for an asian front door in San Francisco with beige walls, concrete floors, a single front door and a medium wood front door.
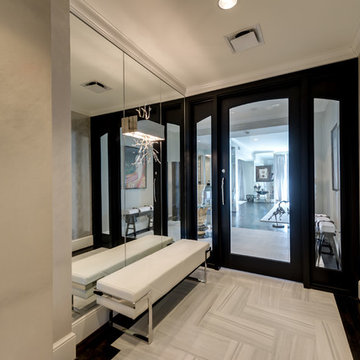
Design ideas for a mid-sized transitional vestibule in Dallas with porcelain floors, a single front door, a glass front door, white floor and beige walls.
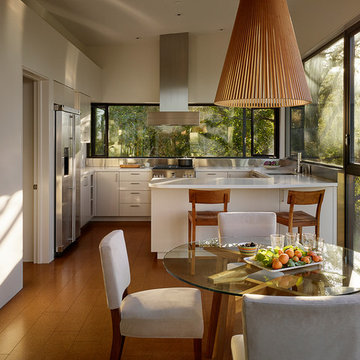
Despite an extremely steep, almost undevelopable, wooded site, the Overlook Guest House strategically creates a new fully accessible indoor/outdoor dwelling unit that allows an aging family member to remain close by and at home.
Photo by Matthew Millman
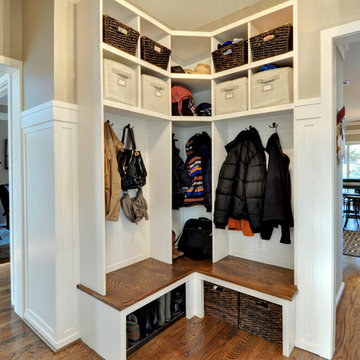
Lisa Garcia Architecture + Interior Design
Photo of a mid-sized transitional mudroom in DC Metro with beige walls, medium hardwood floors, a single front door and a white front door.
Photo of a mid-sized transitional mudroom in DC Metro with beige walls, medium hardwood floors, a single front door and a white front door.
Entryway Design Ideas with Beige Walls and Red Walls
3
