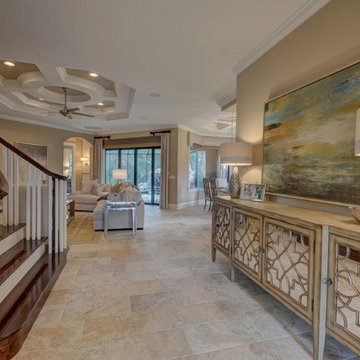Entryway Design Ideas with Beige Walls and Travertine Floors
Refine by:
Budget
Sort by:Popular Today
161 - 180 of 996 photos
Item 1 of 3
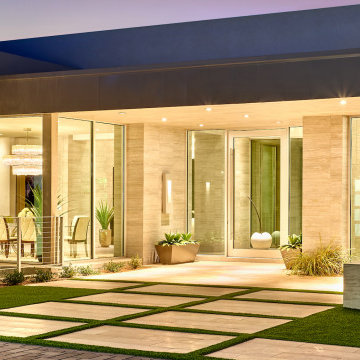
With nearly 14,000 square feet of transparent planar architecture, In Plane Sight, encapsulates — by a horizontal bridge-like architectural form — 180 degree views of Paradise Valley, iconic Camelback Mountain, the city of Phoenix, and its surrounding mountain ranges.
Large format wall cladding, wood ceilings, and an enviable glazing package produce an elegant, modernist hillside composition.
The challenges of this 1.25 acre site were few: a site elevation change exceeding 45 feet and an existing older home which was demolished. The client program was straightforward: modern and view-capturing with equal parts indoor and outdoor living spaces.
Though largely open, the architecture has a remarkable sense of spatial arrival and autonomy. A glass entry door provides a glimpse of a private bridge connecting master suite to outdoor living, highlights the vista beyond, and creates a sense of hovering above a descending landscape. Indoor living spaces enveloped by pocketing glass doors open to outdoor paradise.
The raised peninsula pool, which seemingly levitates above the ground floor plane, becomes a centerpiece for the inspiring outdoor living environment and the connection point between lower level entertainment spaces (home theater and bar) and upper outdoor spaces.
Project Details: In Plane Sight
Architecture: Drewett Works
Developer/Builder: Bedbrock Developers
Interior Design: Est Est and client
Photography: Werner Segarra
Awards
Room of the Year, Best in American Living Awards 2019
Platinum Award – Outdoor Room, Best in American Living Awards 2019
Silver Award – One-of-a-Kind Custom Home or Spec 6,001 – 8,000 sq ft, Best in American Living Awards 2019
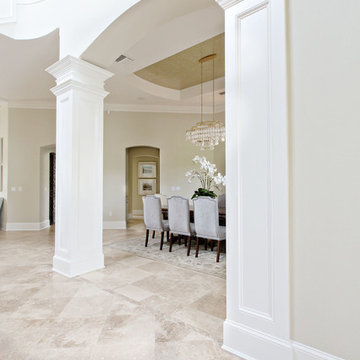
Photo of a large transitional entryway in Orange County with beige walls and travertine floors.
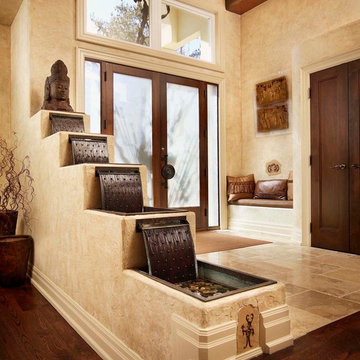
Mid-sized country front door in Toronto with beige walls, a double front door, a glass front door and travertine floors.
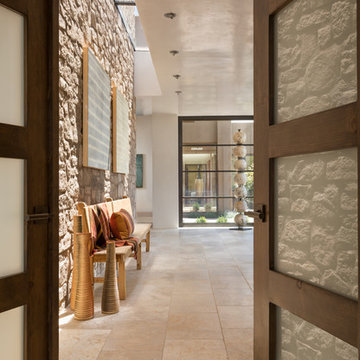
HOME FEATURES
Contexual modern design with contemporary Santa Fe–style elements
Luxuriously open floor plan
Stunning chef’s kitchen perfect for entertaining
Gracious indoor/outdoor living with views of the Sangres
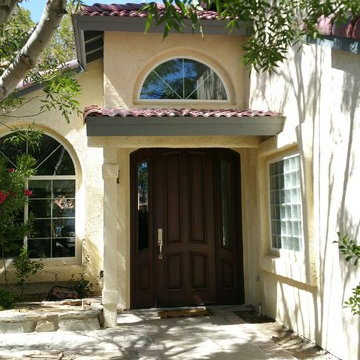
jasonchavezphotography.com
Inspiration for a small traditional front door in Los Angeles with beige walls, travertine floors, a pivot front door, a glass front door and beige floor.
Inspiration for a small traditional front door in Los Angeles with beige walls, travertine floors, a pivot front door, a glass front door and beige floor.
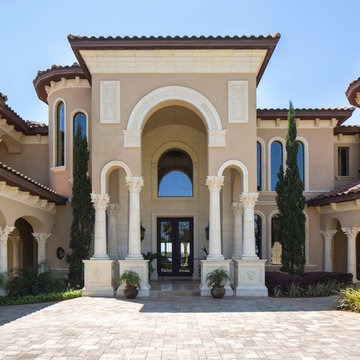
Uneek Image Photography, Regal Real Estate
Photo of an expansive mediterranean front door in Orlando with beige walls, travertine floors, a double front door and a dark wood front door.
Photo of an expansive mediterranean front door in Orlando with beige walls, travertine floors, a double front door and a dark wood front door.
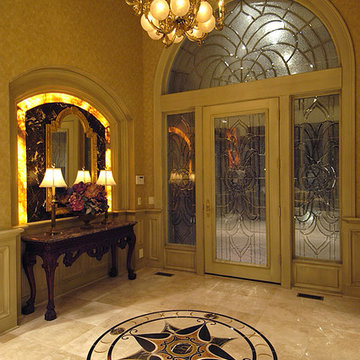
Home built by Arjay Builders Inc.
This is an example of an expansive traditional foyer in Omaha with beige walls, travertine floors, a single front door and a glass front door.
This is an example of an expansive traditional foyer in Omaha with beige walls, travertine floors, a single front door and a glass front door.
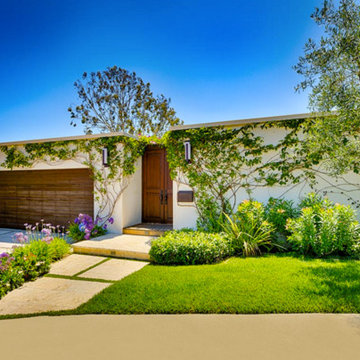
Inspiration for a large contemporary front door in Los Angeles with beige walls, travertine floors, a double front door, a dark wood front door and beige floor.
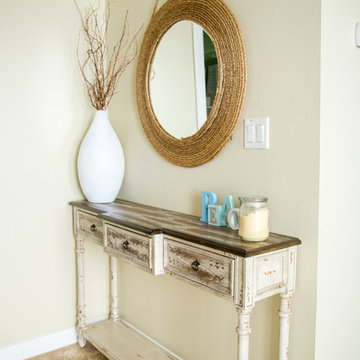
This is an example of a small beach style foyer in Orange County with beige walls, travertine floors and beige floor.
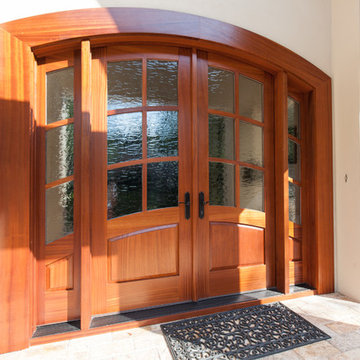
After - Double 3-0 unit true arch top sapele wood door with 6-lite Flemish Glass.
Gane Perspective Photography
Mid-sized contemporary front door in Miami with beige walls, travertine floors, a double front door and a medium wood front door.
Mid-sized contemporary front door in Miami with beige walls, travertine floors, a double front door and a medium wood front door.
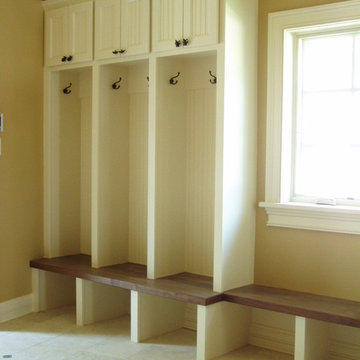
This is an example of a mid-sized traditional mudroom in Chicago with beige walls, travertine floors and a single front door.
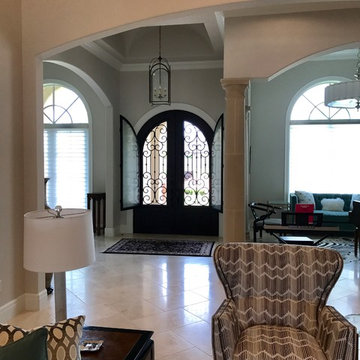
This is an example of a mid-sized transitional front door in Oklahoma City with beige walls, travertine floors, a double front door and beige floor.
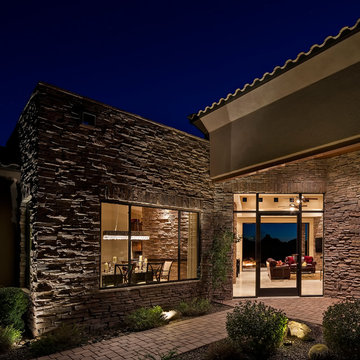
Thompson Photographic
Mid-sized contemporary front door in Phoenix with beige walls, travertine floors, a single front door and a glass front door.
Mid-sized contemporary front door in Phoenix with beige walls, travertine floors, a single front door and a glass front door.
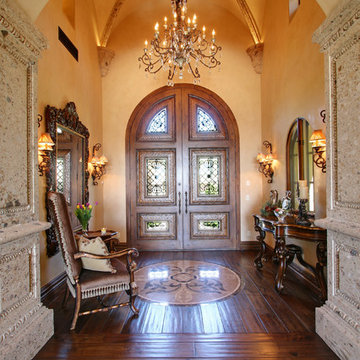
Elegant and luxurious vaulted ceilings by Fratantoni Interior Designers.
Follow us on Pinterest, Facebook, Instagram and Twitter for more inspirational photos!!
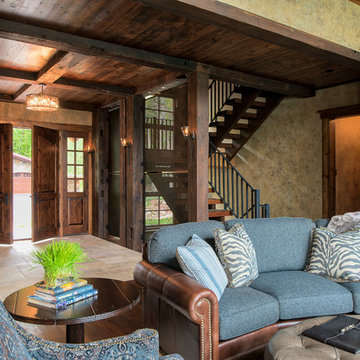
Scott Amundson
Inspiration for a large country foyer in Minneapolis with beige walls, travertine floors, a double front door, a dark wood front door and beige floor.
Inspiration for a large country foyer in Minneapolis with beige walls, travertine floors, a double front door, a dark wood front door and beige floor.
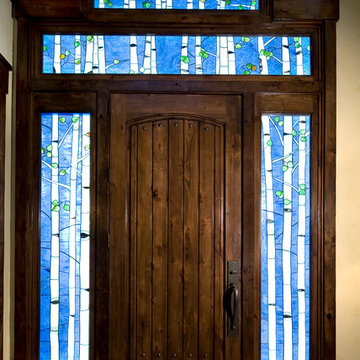
Photo Credit: Mitch Allen Photography
This is an example of a large country front door in Salt Lake City with beige walls, travertine floors, a single front door, a dark wood front door and beige floor.
This is an example of a large country front door in Salt Lake City with beige walls, travertine floors, a single front door, a dark wood front door and beige floor.
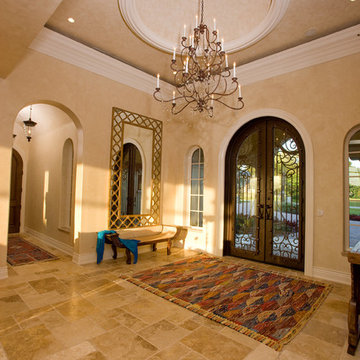
Large mediterranean front door in Orlando with beige walls, travertine floors, a double front door and a dark wood front door.
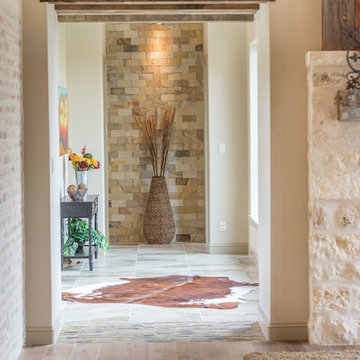
A hill country farmhouse at 3,181 square feet and situated in the Texas hill country of New Braunfels, in the neighborhood of Copper Ridge, with only a fifteen minute drive north to Canyon Lake. Three key features to the exterior are the use of board and batten walls, reclaimed brick, and exposed rafter tails. On the inside it’s the wood beams, reclaimed wood wallboards, and tile wall accents that catch the eye around every corner of this three-bedroom home. Windows across each side flood the large kitchen and great room with natural light, offering magnificent views out both the front and the back of the home.
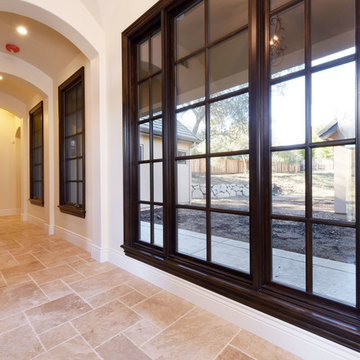
Design ideas for a mid-sized traditional entry hall in Sacramento with beige walls, travertine floors and beige floor.
Entryway Design Ideas with Beige Walls and Travertine Floors
9
