Entryway Design Ideas with Beige Walls and Wood Walls
Refine by:
Budget
Sort by:Popular Today
61 - 80 of 130 photos
Item 1 of 3
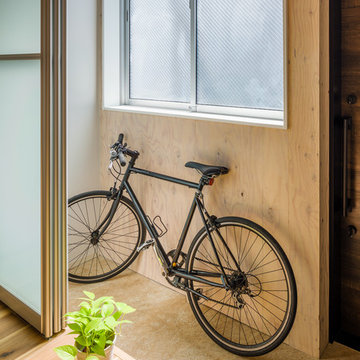
リノベーションで、元々無かったところに、あえて土間空間を作り自転車も置ける様にしています。建物出たすぐ前が道路なので、土間空間を生活空間と挟む事で、外部とのクッションになるバッファ空間になり、外の道路を人が通っても気にならない。洗濯モノを干すサンルームにもなり、外で使うモノの置き場所にもなる。
意味ある余白になっています。
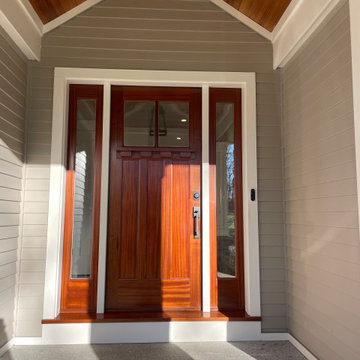
Covered vaulted entry of Craftsman style two-story home overlooking a golf course in Concord, MA. The ceiling is western red cedar and the door is fir. These woods work very well together and a classy warmth to the front entrance.
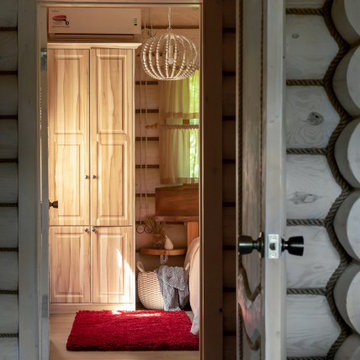
Домик отдыха выполнен в стеле русской избы. Но в современном прочтение. Яркие акценты красного цвета в сочетание бревен слоновой кости создают необычную атмосферу в интерьере.
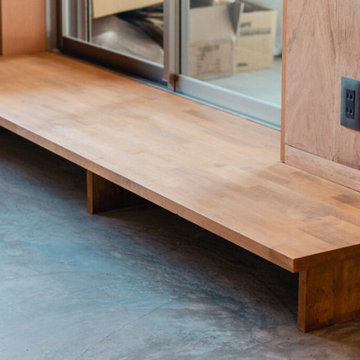
Design ideas for a country entryway in Osaka with beige walls, concrete floors, a sliding front door, a metal front door, grey floor, wood and wood walls.
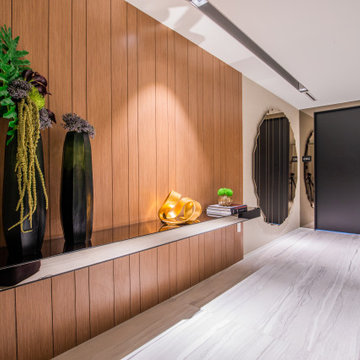
Large contemporary foyer in Miami with beige walls, porcelain floors, a double front door, a black front door, beige floor and wood walls.
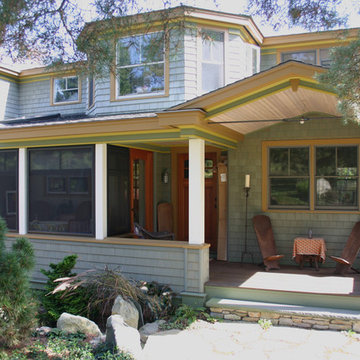
Enticing front porch "transition space" with intro or evening seating for two. A left turn offers a direct entry into the screen porch and on into the kitchen. Kitchen sink's window faces westward through screen porch and through the view line supportive ached roof. Slightly recessed front door, requiring an important axial turn to the right.

Expansive traditional foyer in Houston with beige walls, a double front door, a brown front door, exposed beam and wood walls.
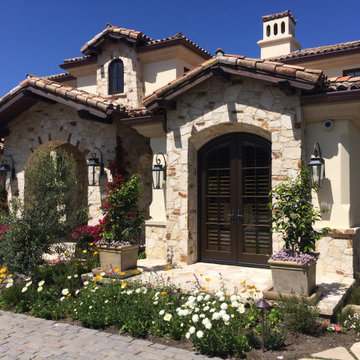
Front landscaping in Monterey, CA with hand cut Carmel stone on outside of custom home, paver driveway, custom fencing and entry way.
Design ideas for a mid-sized beach style front door in San Luis Obispo with beige walls, laminate floors, a double front door, a brown front door, beige floor, exposed beam and wood walls.
Design ideas for a mid-sized beach style front door in San Luis Obispo with beige walls, laminate floors, a double front door, a brown front door, beige floor, exposed beam and wood walls.
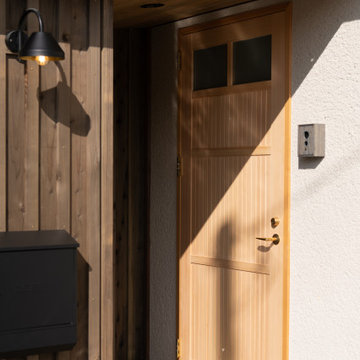
Mid-sized arts and crafts front door in Other with beige walls, a single front door and wood walls.
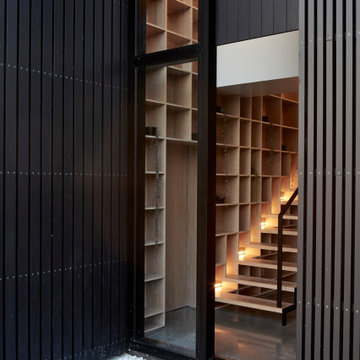
Mid-sized scandinavian front door with beige walls, concrete floors, a pivot front door, a black front door, grey floor, vaulted and wood walls.
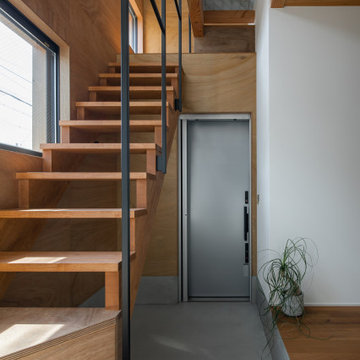
Small country front door in Kyoto with beige walls, medium hardwood floors, a sliding front door, a metal front door, beige floor, exposed beam and wood walls.
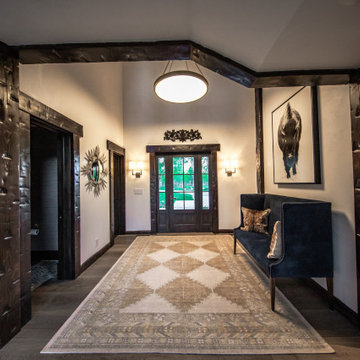
Large country front door in Miami with beige walls, dark hardwood floors, a single front door, a dark wood front door, brown floor and wood walls.
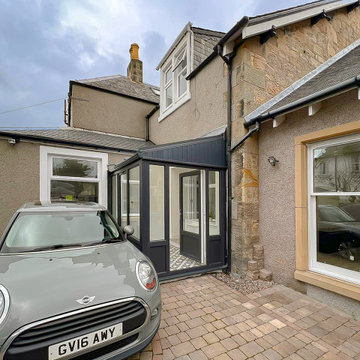
Inspiration for a small contemporary entryway in Edinburgh with beige walls, laminate floors, a single front door, a black front door, beige floor and wood walls.
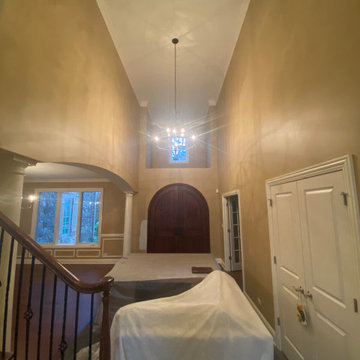
Before Photo
Mid-sized traditional front door in Chicago with beige walls, dark hardwood floors, a double front door, a dark wood front door, brown floor, wood and wood walls.
Mid-sized traditional front door in Chicago with beige walls, dark hardwood floors, a double front door, a dark wood front door, brown floor, wood and wood walls.
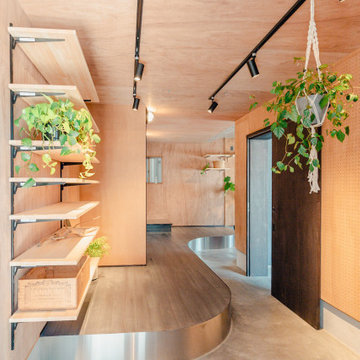
玄関入口に面した壁(画面右)を外側にせり出し、土間スペースを広く拡大することで沢山の収納が可能となりました。
Design ideas for a country entryway in Osaka with beige walls, concrete floors, a sliding front door, a dark wood front door, grey floor, wood and wood walls.
Design ideas for a country entryway in Osaka with beige walls, concrete floors, a sliding front door, a dark wood front door, grey floor, wood and wood walls.
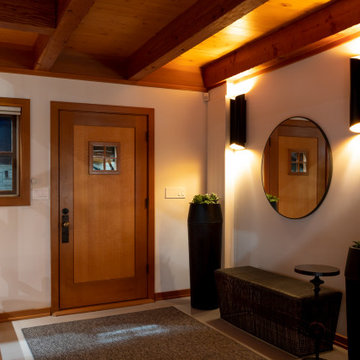
Remote luxury living on the spectacular island of Cortes, this main living, lounge, dining, and kitchen is an open concept with tall ceilings and expansive glass to allow all those gorgeous coastal views and natural light to flood the space. Particular attention was focused on high end textiles furniture, feature lighting, and cozy area carpets.
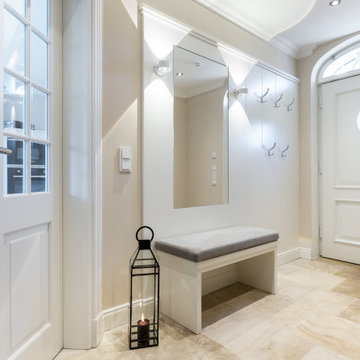
This is an example of a contemporary front door with beige walls, limestone floors, a single front door, beige floor and wood walls.
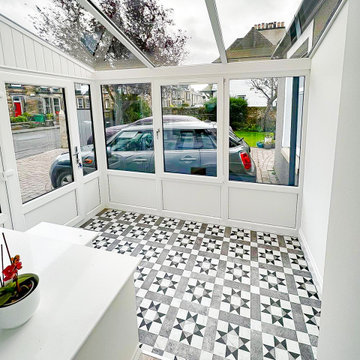
This is an example of a small contemporary front door in Edinburgh with beige walls, laminate floors, a single front door, a black front door and wood walls.
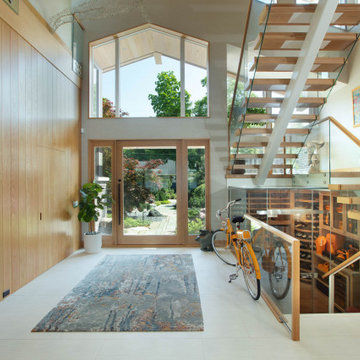
Design ideas for a large midcentury foyer in Grand Rapids with beige walls, a single front door, a glass front door and wood walls.
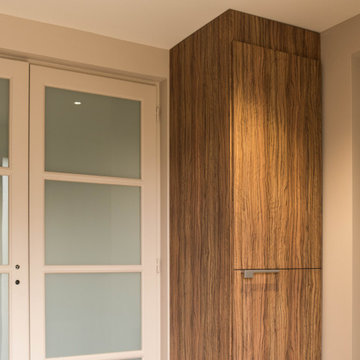
Dans la nouvelle entrée de la maison, le dressing dessiné sur mesure, plaqué en bois d'olivier
Traditional entryway in Other with beige walls, a double front door, a white front door and wood walls.
Traditional entryway in Other with beige walls, a double front door, a white front door and wood walls.
Entryway Design Ideas with Beige Walls and Wood Walls
4