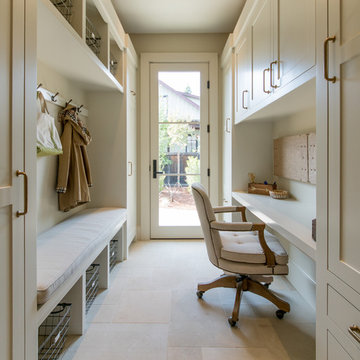Entryway Design Ideas with Beige Walls and Yellow Walls
Refine by:
Budget
Sort by:Popular Today
1 - 20 of 30,003 photos
Item 1 of 3

This is an example of a mid-sized midcentury foyer in Sydney with yellow walls, light hardwood floors, a single front door, a gray front door and brown floor.
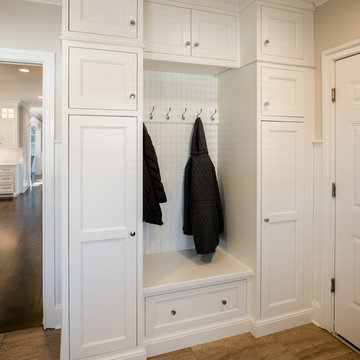
Angle Eye Photography
Photo of a mid-sized arts and crafts mudroom in Philadelphia with beige walls, a single front door and a white front door.
Photo of a mid-sized arts and crafts mudroom in Philadelphia with beige walls, a single front door and a white front door.
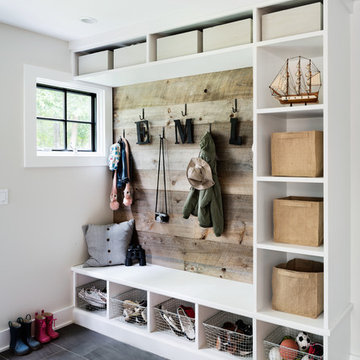
Amanda Kirkpatrick Photography
Beach style mudroom in New York with beige walls and grey floor.
Beach style mudroom in New York with beige walls and grey floor.
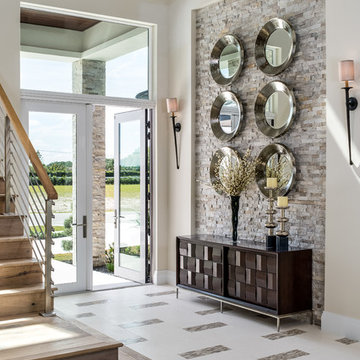
This is an example of a large transitional foyer in Miami with beige walls, a double front door, a glass front door, white floor and porcelain floors.
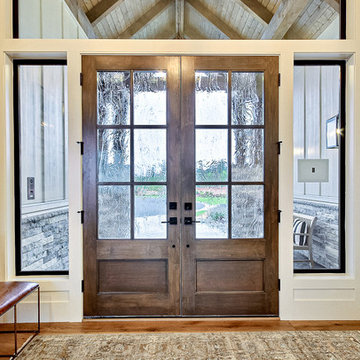
Inspired by the majesty of the Northern Lights and this family's everlasting love for Disney, this home plays host to enlighteningly open vistas and playful activity. Like its namesake, the beloved Sleeping Beauty, this home embodies family, fantasy and adventure in their truest form. Visions are seldom what they seem, but this home did begin 'Once Upon a Dream'. Welcome, to The Aurora.
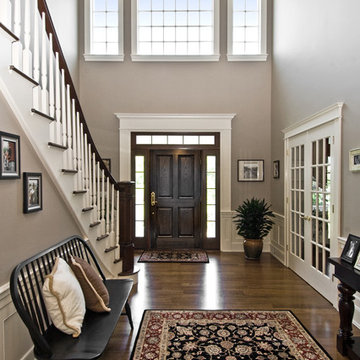
Navajo white by BM trim color
Bleeker beige call color by BM
dark walnut floor stain
Design ideas for a traditional foyer in New York with a dark wood front door, beige walls, dark hardwood floors, a single front door and brown floor.
Design ideas for a traditional foyer in New York with a dark wood front door, beige walls, dark hardwood floors, a single front door and brown floor.
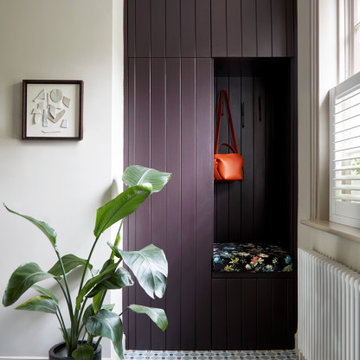
Built-in coat storage in the hallway, with seating area. Tongue and groove panelling painted in a rich plum colour against soft stone coloured walls.
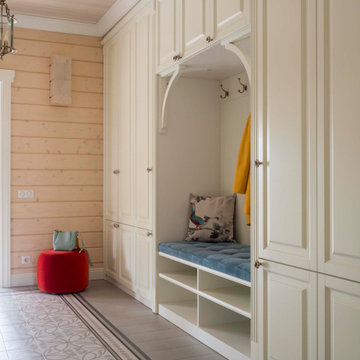
Design ideas for a country mudroom in Other with beige walls, grey floor, wood and wood walls.
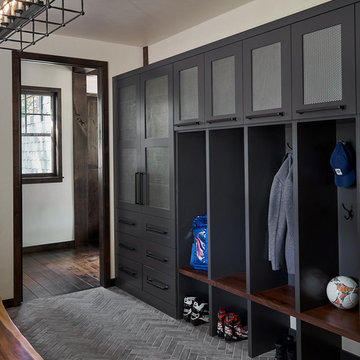
Multi-Use Laundry and Mudroom, Whitewater Lane, Photography by David Patterson
Inspiration for a large country mudroom in Denver with beige walls, ceramic floors and grey floor.
Inspiration for a large country mudroom in Denver with beige walls, ceramic floors and grey floor.
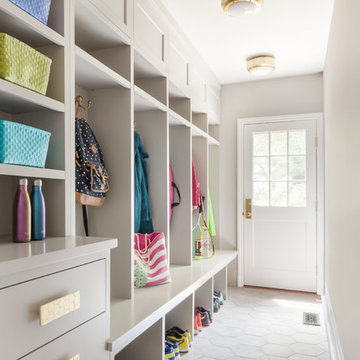
Regan Wood Photography
Inspiration for a transitional mudroom in New York with beige walls, a single front door, a white front door and white floor.
Inspiration for a transitional mudroom in New York with beige walls, a single front door, a white front door and white floor.
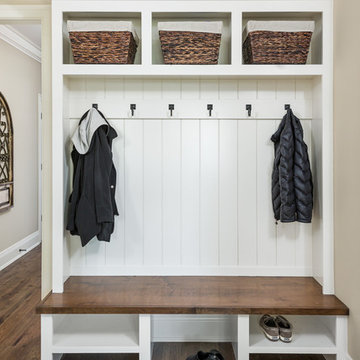
This 2 story home with a first floor Master Bedroom features a tumbled stone exterior with iron ore windows and modern tudor style accents. The Great Room features a wall of built-ins with antique glass cabinet doors that flank the fireplace and a coffered beamed ceiling. The adjacent Kitchen features a large walnut topped island which sets the tone for the gourmet kitchen. Opening off of the Kitchen, the large Screened Porch entertains year round with a radiant heated floor, stone fireplace and stained cedar ceiling. Photo credit: Picture Perfect Homes
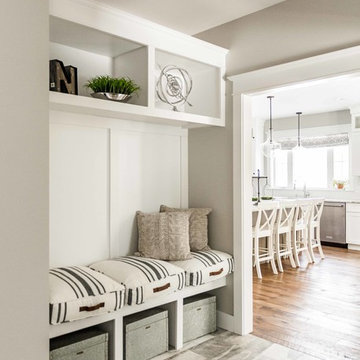
This 3,036 sq. ft custom farmhouse has layers of character on the exterior with metal roofing, cedar impressions and board and batten siding details. Inside, stunning hickory storehouse plank floors cover the home as well as other farmhouse inspired design elements such as sliding barn doors. The house has three bedrooms, two and a half bathrooms, an office, second floor laundry room, and a large living room with cathedral ceilings and custom fireplace.
Photos by Tessa Manning
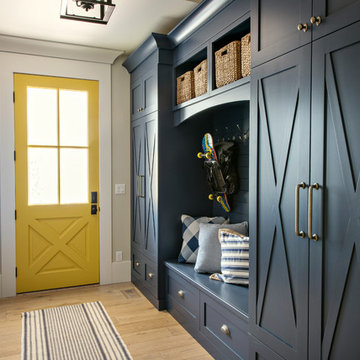
Transitional mudroom in Denver with beige walls, light hardwood floors, a yellow front door and beige floor.
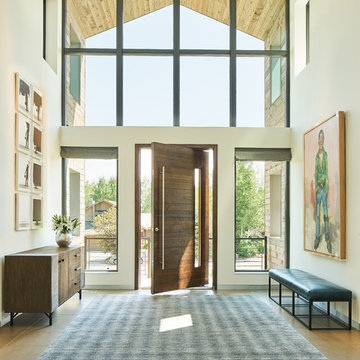
David Agnello
Mid-sized country front door in Salt Lake City with beige walls, dark hardwood floors, a pivot front door, a dark wood front door and brown floor.
Mid-sized country front door in Salt Lake City with beige walls, dark hardwood floors, a pivot front door, a dark wood front door and brown floor.
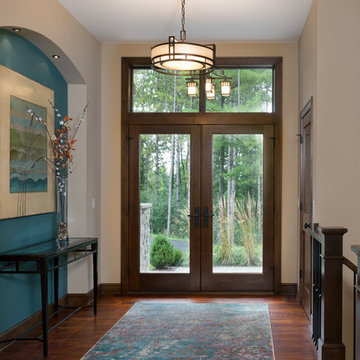
Double front glass entry door with 24" tall transoms adjacent to stairs to lower level. The stairway has box wood newel posts and contemporary handrail with iron balusters. A full arched niche painted in a teal accent color welcomes at the foyer.
(Ryan Hainey)
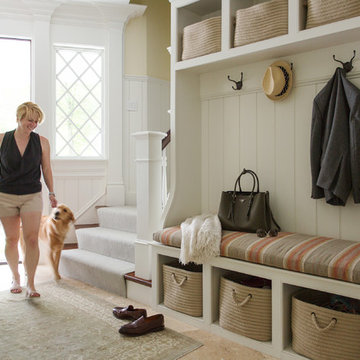
Inspiration for a traditional mudroom in Boston with a single front door, a dark wood front door and yellow walls.
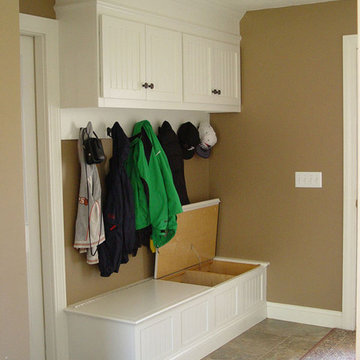
Photo of a mid-sized traditional mudroom in Providence with beige walls, ceramic floors, a single front door and a white front door.
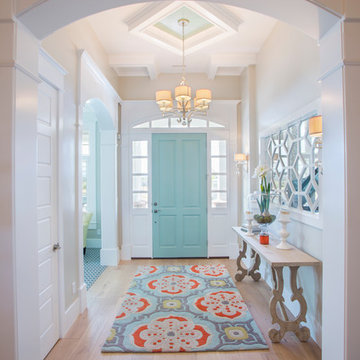
Built by Highland Custom Homes
Mid-sized transitional entry hall in Salt Lake City with medium hardwood floors, beige walls, a single front door, a blue front door and beige floor.
Mid-sized transitional entry hall in Salt Lake City with medium hardwood floors, beige walls, a single front door, a blue front door and beige floor.
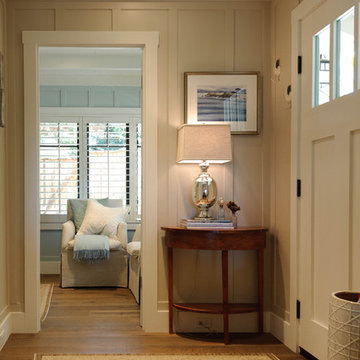
Modern meets beach. A 1920's bungalow home in the heart of downtown Carmel, California undergoes a small renovation that leads to a complete home makeover. New driftwood oak floors, board and batten walls, Ann Sacks tile, modern finishes, and an overall neutral palette creates a true bungalow style home. Photography by Wonderkamera.
Entryway Design Ideas with Beige Walls and Yellow Walls
1
