Entryway Design Ideas with Beige Walls
Refine by:
Budget
Sort by:Popular Today
61 - 80 of 4,452 photos
Item 1 of 3
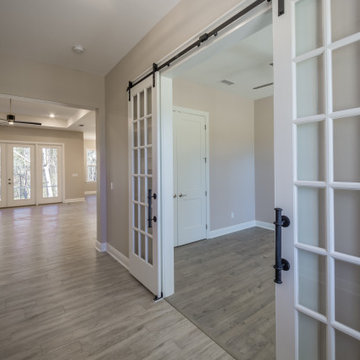
Custom entry with custom lighting and tile flooring.
Mid-sized traditional entry hall with beige walls, porcelain floors, a single front door, a white front door and brown floor.
Mid-sized traditional entry hall with beige walls, porcelain floors, a single front door, a white front door and brown floor.
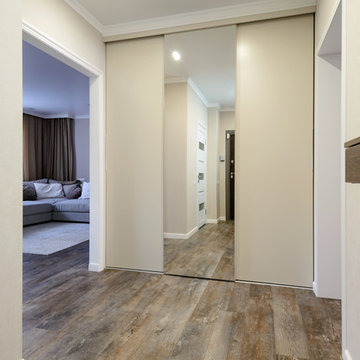
Design ideas for a mid-sized contemporary entry hall in Novosibirsk with beige walls, vinyl floors, a single front door, a brown front door and brown floor.
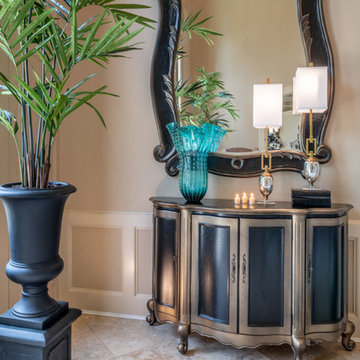
Grand, timeless and definitely captivating. the stair-runner provides moment without being too busy and the grand chandelier lets guests know they are in for a luxurious treat ahead. Pops of teal make the eye jump around the room with excitement too!
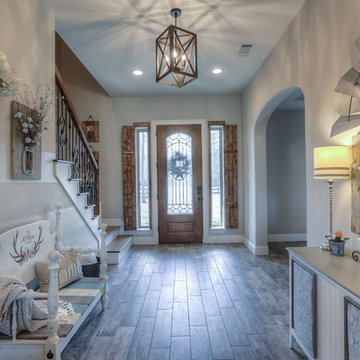
Mid-sized country foyer in Houston with beige walls, a single front door, a medium wood front door, brown floor and ceramic floors.
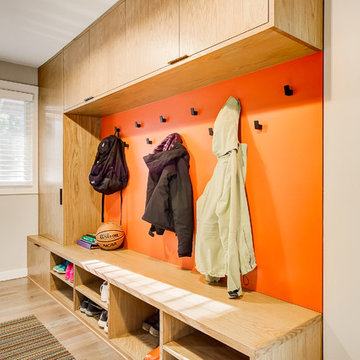
This mudroom features a bright orange accent wall and custom built-in storage.
Photography by Travis Petersen.
Inspiration for a large contemporary mudroom in Seattle with beige walls, light hardwood floors and beige floor.
Inspiration for a large contemporary mudroom in Seattle with beige walls, light hardwood floors and beige floor.
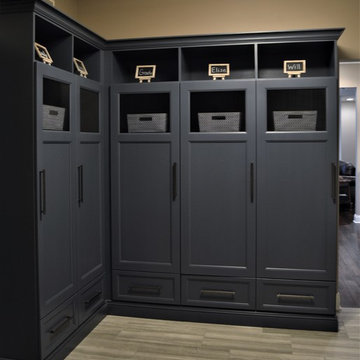
Inspiration for a mid-sized traditional mudroom in Chicago with beige walls and vinyl floors.
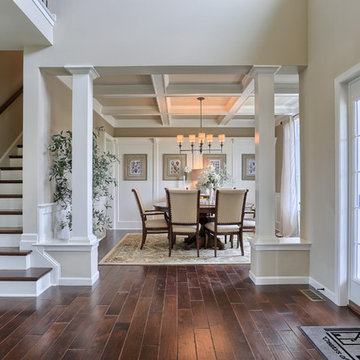
The entry of the Nottingham model at 1002 Connell Street, Mechanicsburg at Orchard Glen has 3/8” thick engineered 5” wide pre-finished hardwood flooring in a Balboa Brown finish. The exquisite formal dining room is painted in Sherwin Williams TonyTaupe in flat finish (SW7038).
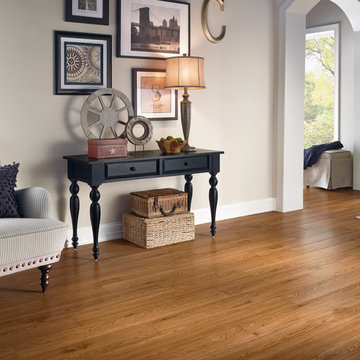
Design ideas for a mid-sized transitional entryway in Other with beige walls, light hardwood floors and brown floor.
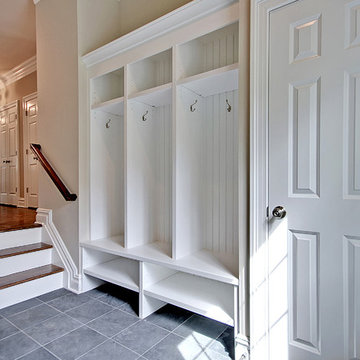
Photography by John Deprima
Inspiration for a mid-sized traditional mudroom in New York with beige walls and medium hardwood floors.
Inspiration for a mid-sized traditional mudroom in New York with beige walls and medium hardwood floors.
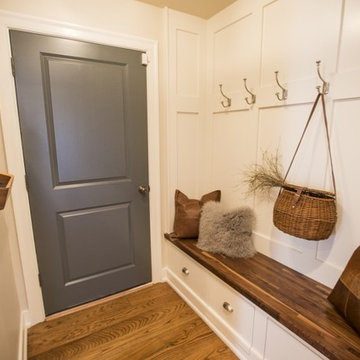
Design ideas for a small transitional entryway in Louisville with beige walls, medium hardwood floors, a single front door and a gray front door.
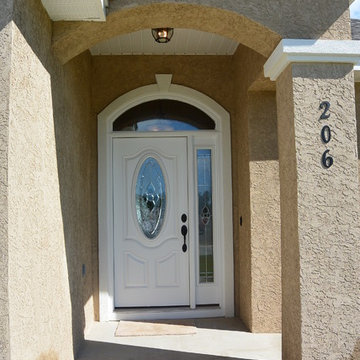
Regina Puckett
Inspiration for a beach style front door in Miami with beige walls, porcelain floors, a single front door and a glass front door.
Inspiration for a beach style front door in Miami with beige walls, porcelain floors, a single front door and a glass front door.
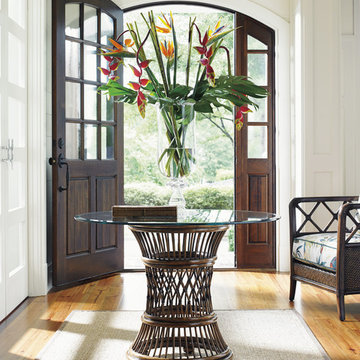
High ceilings and neutral tones allow the foyer table and door to take center stage.
This is an example of a mid-sized foyer in Orange County with beige walls, light hardwood floors, a single front door and a dark wood front door.
This is an example of a mid-sized foyer in Orange County with beige walls, light hardwood floors, a single front door and a dark wood front door.
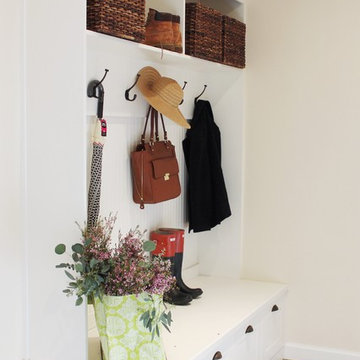
Rather than a closed off pantry, there is now a mud room area just off the kitchen. These custom mud room cabinets are a great catch-all and function as a nice transition from the garage to the kitchen and living space.
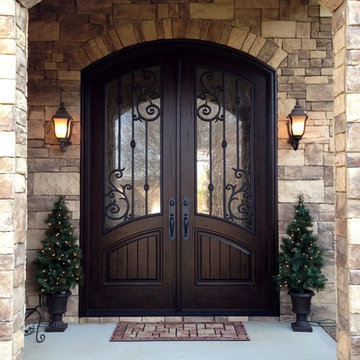
Masterpiece Doors & Shutters
Eyebrow Radius Top - Orleans Panel Design - Winterlake Glass - Finished in Rustic Distressed Walnut www.masterpiecedoors.com 678-894-1450
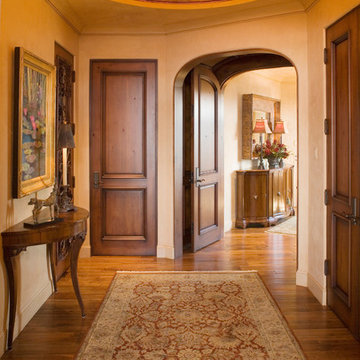
Photography by Troy Thies
Inspiration for a mid-sized mediterranean foyer in Minneapolis with beige walls, medium hardwood floors, a single front door and a dark wood front door.
Inspiration for a mid-sized mediterranean foyer in Minneapolis with beige walls, medium hardwood floors, a single front door and a dark wood front door.
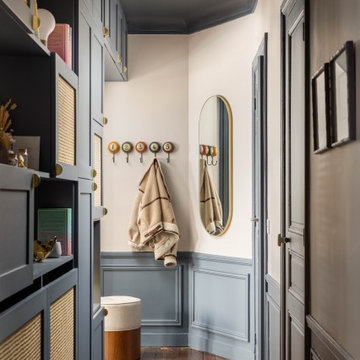
Dans l’entrée, nous avons gardé le sol d’origine qui apporte une chaleur naturelle à la pièce.
Inspiration for a small scandinavian entry hall in Paris with beige walls and dark hardwood floors.
Inspiration for a small scandinavian entry hall in Paris with beige walls and dark hardwood floors.
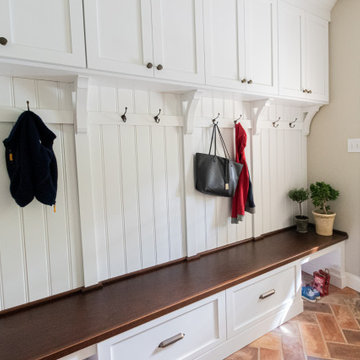
Floor Tile: Normandy Cream, Manufactured by Arto Artillo. Distributed by Devon Tile & Design Studio
Cabinetry: Glenbrook Frameless Cabinetry, Painted White, Cherry Stained Acorn Bench, Designed and Manufactured by Glenbrook Cabinetry
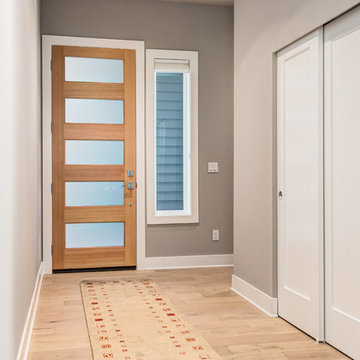
Inspiration for a small transitional front door in Seattle with beige walls, light hardwood floors, a single front door, a gray front door and brown floor.
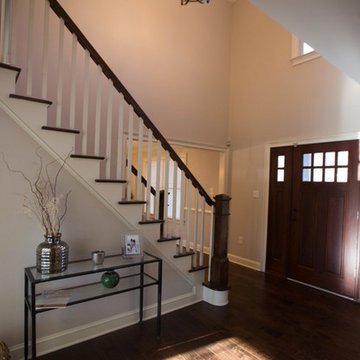
This is an example of a mid-sized transitional foyer in Philadelphia with beige walls, dark hardwood floors, a single front door, a dark wood front door and brown floor.
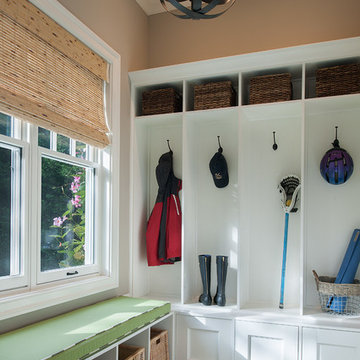
Tom Crane Photography
Mid-sized transitional mudroom in Philadelphia with beige walls, dark hardwood floors and a single front door.
Mid-sized transitional mudroom in Philadelphia with beige walls, dark hardwood floors and a single front door.
Entryway Design Ideas with Beige Walls
4