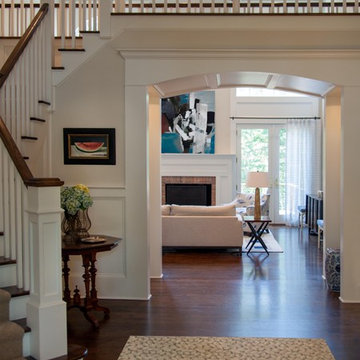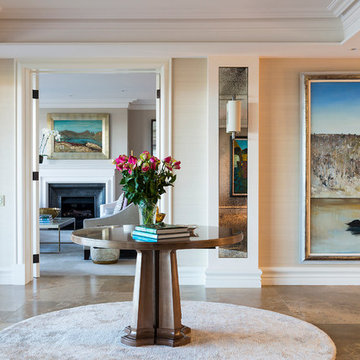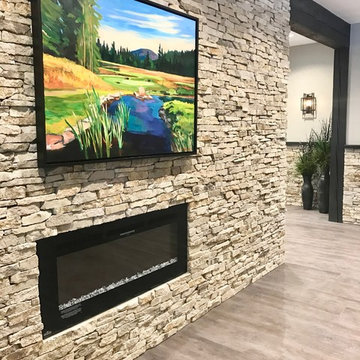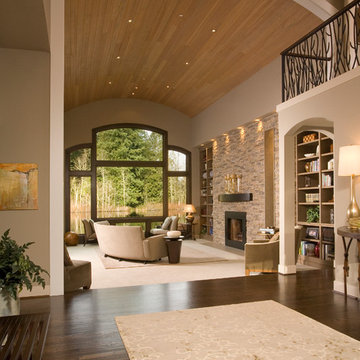Entryway Design Ideas with Beige Walls
Refine by:
Budget
Sort by:Popular Today
1 - 20 of 176 photos
Item 1 of 3
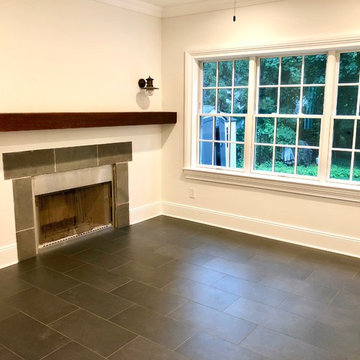
Mid-sized traditional foyer in New York with beige walls, slate floors and grey floor.
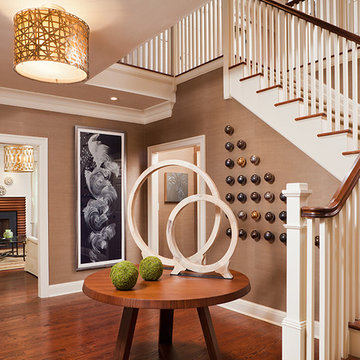
modern farm house foyer with grasscloth walls and cherry wood floors. stairway modern stripe runner surrounded by shaker style wood railing. center hall cherry top table accented with dual horn ring sculptures. walls adorned with modern metal sphere art installation, flanked by black and white modern art. lighting is a metal wrapped linen drum shade fixture.
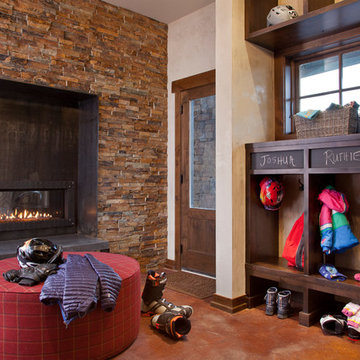
Mud room/boot room with built-in cubbies for ski gear. double-sided fireplace shared with family room.
Design ideas for a country mudroom in Other with beige walls, a single front door, a dark wood front door and red floor.
Design ideas for a country mudroom in Other with beige walls, a single front door, a dark wood front door and red floor.
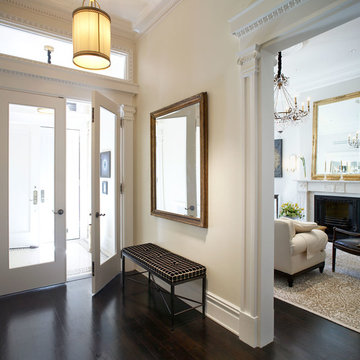
Ty Cole
Photo of a large traditional vestibule in New York with beige walls, a double front door and a glass front door.
Photo of a large traditional vestibule in New York with beige walls, a double front door and a glass front door.
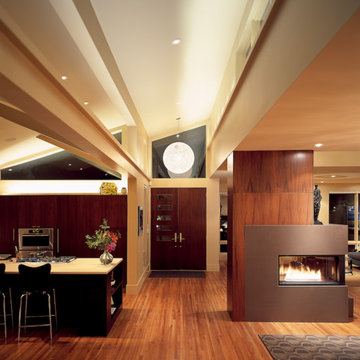
This 1899 cottage, built in the Denver Country Club neighborhood, was the victim of many extensive remodels over the decades. Our renovation carried the mid-century character throughout the home. The living spaces now flow out to a glass hallway that surrounds the courtyard. A reconfigured master suite and new kitchen addition act as bookends to either side of this magnificent secret garden.
Photograph: Andrew Vargo
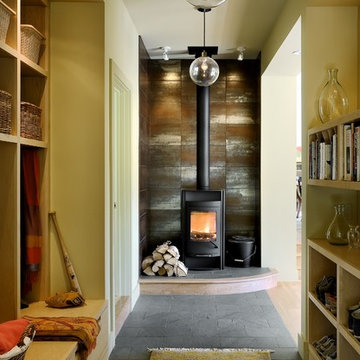
Rob Karosis Photography
www.robkarosis.com
This is an example of a contemporary mudroom in Burlington with beige walls.
This is an example of a contemporary mudroom in Burlington with beige walls.
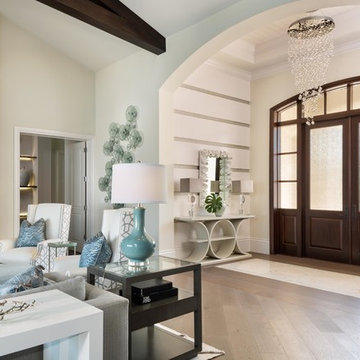
Transitional foyer in Miami with beige walls, light hardwood floors, a double front door, a brown front door and brown floor.
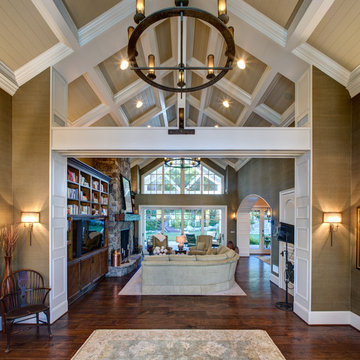
Entry Foyer looking thru to the Great Room
Photo of a large traditional foyer in Orange County with beige walls, dark hardwood floors and brown floor.
Photo of a large traditional foyer in Orange County with beige walls, dark hardwood floors and brown floor.
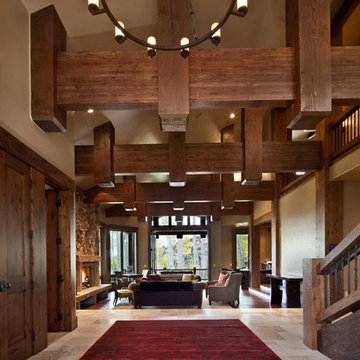
This is an example of an expansive country entryway in Salt Lake City with beige walls.
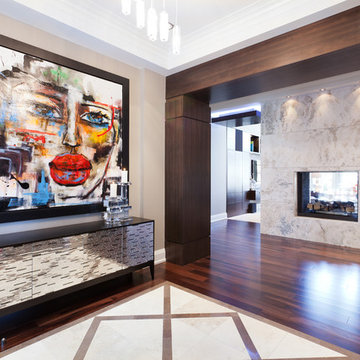
Jason Hartog Photography
Large contemporary foyer in Toronto with beige walls and medium hardwood floors.
Large contemporary foyer in Toronto with beige walls and medium hardwood floors.
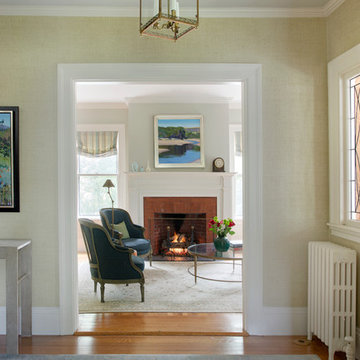
Mathew and his team at Cummings Architects have a knack for being able to see the perfect vision for a property. They specialize in identifying a building’s missing elements and crafting designs that simultaneously encompass the large scale, master plan and the myriad details that make a home special. For this Winchester home, the vision included a variety of complementary projects that all came together into a single architectural composition.
Starting with the exterior, the single-lane driveway was extended and a new carriage garage that was designed to blend with the overall context of the existing home. In addition to covered parking, this building also provides valuable new storage areas accessible via large, double doors that lead into a connected work area.
For the interior of the house, new moldings on bay windows, window seats, and two paneled fireplaces with mantles dress up previously nondescript rooms. The family room was extended to the rear of the house and opened up with the addition of generously sized, wall-to-wall windows that served to brighten the space and blur the boundary between interior and exterior.
The family room, with its intimate sitting area, cozy fireplace, and charming breakfast table (the best spot to enjoy a sunlit start to the day) has become one of the family’s favorite rooms, offering comfort and light throughout the day. In the kitchen, the layout was simplified and changes were made to allow more light into the rear of the home via a connected deck with elongated steps that lead to the yard and a blue-stone patio that’s perfect for entertaining smaller, more intimate groups.
From driveway to family room and back out into the yard, each detail in this beautiful design complements all the other concepts and details so that the entire plan comes together into a unified vision for a spectacular home.
Photos By: Eric Roth
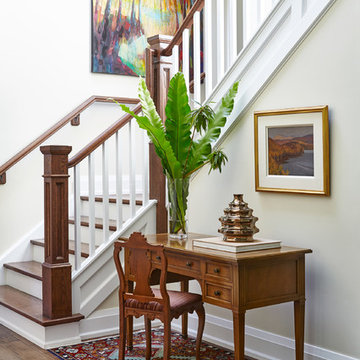
Valerie Wilcox
Photo of a traditional foyer in Toronto with beige walls and dark hardwood floors.
Photo of a traditional foyer in Toronto with beige walls and dark hardwood floors.
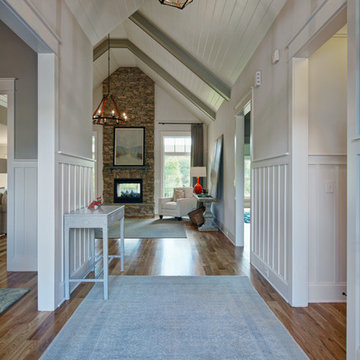
J. Sinclair
This is an example of a mid-sized arts and crafts foyer in Other with a double front door, a medium wood front door, beige walls and dark hardwood floors.
This is an example of a mid-sized arts and crafts foyer in Other with a double front door, a medium wood front door, beige walls and dark hardwood floors.
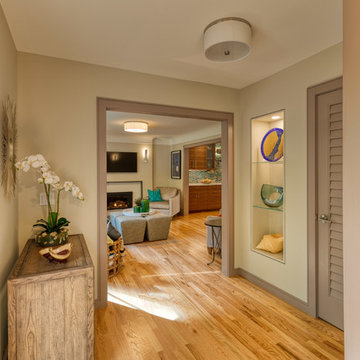
Our client decided to move back into her family home to take care of her aging father. A remodel and size-appropriate addition transformed this home to allow both generations to live safely and comfortably. This remodel and addition was designed and built by Meadowlark Design+Build in Ann Arbor, Michigan. Photo credits Sean Carter
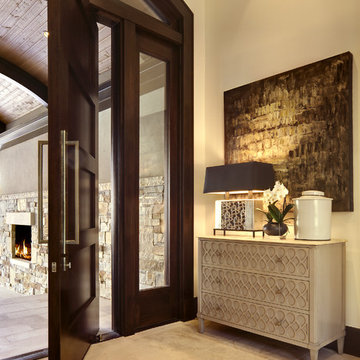
Front door entry.
Photo of a mid-sized transitional front door in Salt Lake City with beige walls, limestone floors, a pivot front door and a dark wood front door.
Photo of a mid-sized transitional front door in Salt Lake City with beige walls, limestone floors, a pivot front door and a dark wood front door.
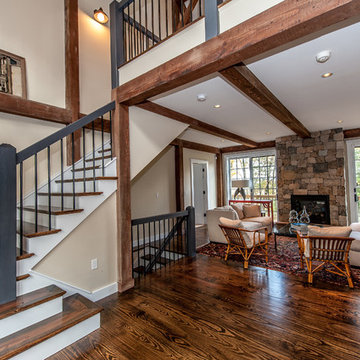
Entryway/staircase opens to the living room.
Yankee Barn Homes
Stephanie Martin
Northpeak Design
Design ideas for a large country foyer in Boston with beige walls, dark hardwood floors, a double front door and brown floor.
Design ideas for a large country foyer in Boston with beige walls, dark hardwood floors, a double front door and brown floor.
Entryway Design Ideas with Beige Walls
1
