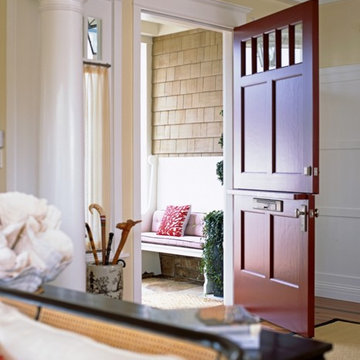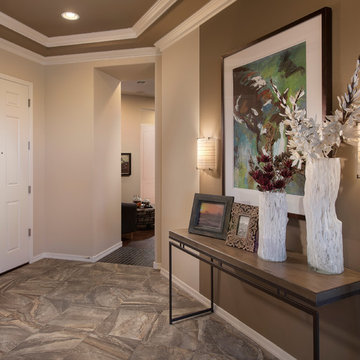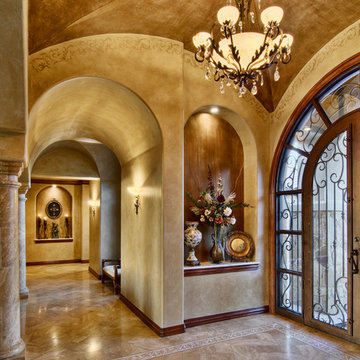Entryway Design Ideas with Beige Walls
Refine by:
Budget
Sort by:Popular Today
1 - 20 of 82 photos
Item 1 of 3
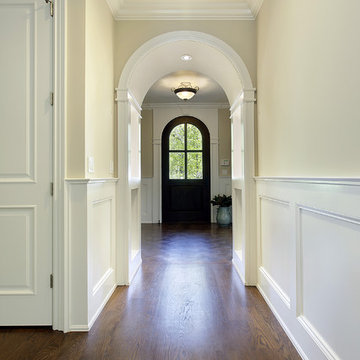
Foyer
Design ideas for a mid-sized traditional entry hall in Chicago with beige walls, a single front door, medium hardwood floors and a dark wood front door.
Design ideas for a mid-sized traditional entry hall in Chicago with beige walls, a single front door, medium hardwood floors and a dark wood front door.
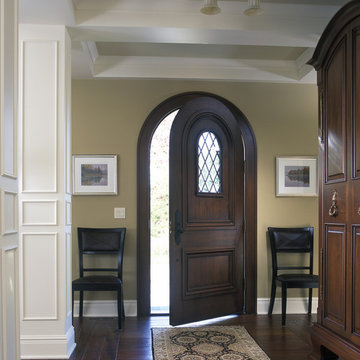
The challenge of this modern version of a 1920s shingle-style home was to recreate the classic look while avoiding the pitfalls of the original materials. The composite slate roof, cement fiberboard shake siding and color-clad windows contribute to the overall aesthetics. The mahogany entries are surrounded by stone, and the innovative soffit materials offer an earth-friendly alternative to wood. You’ll see great attention to detail throughout the home, including in the attic level board and batten walls, scenic overlook, mahogany railed staircase, paneled walls, bordered Brazilian Cherry floor and hideaway bookcase passage. The library features overhead bookshelves, expansive windows, a tile-faced fireplace, and exposed beam ceiling, all accessed via arch-top glass doors leading to the great room. The kitchen offers custom cabinetry, built-in appliances concealed behind furniture panels, and glass faced sideboards and buffet. All details embody the spirit of the craftspeople who established the standards by which homes are judged.
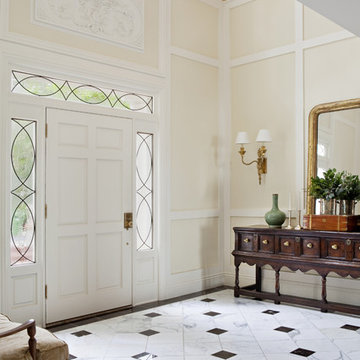
Laura Hull Photography
Large traditional foyer in Los Angeles with beige walls, a single front door, a white front door and marble floors.
Large traditional foyer in Los Angeles with beige walls, a single front door, a white front door and marble floors.
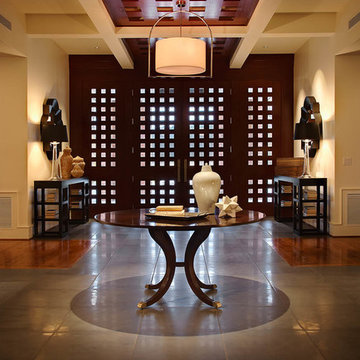
The Chancellor's Residence. Custom built by Rufty Homes, Inc. Interior design by Design Lines, LTD. Architectural Design by Dean Marvin Malecha, FAIA, NC State University. Photography by dustin peck photography, inc.
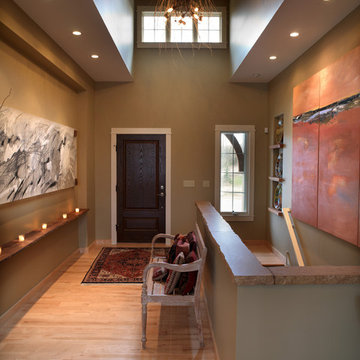
Photo of a country entryway in Columbus with beige walls, light hardwood floors and a single front door.
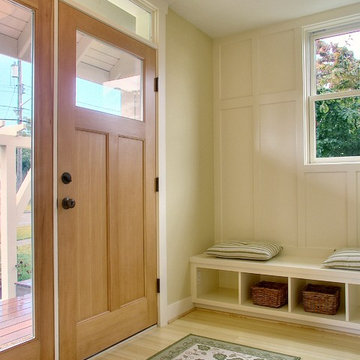
Design ideas for a traditional mudroom in Seattle with beige walls and a single front door.
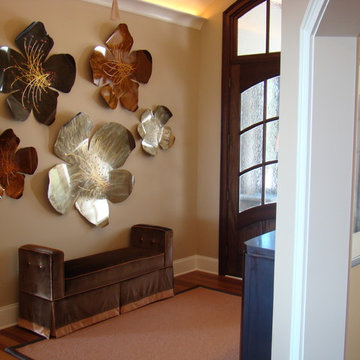
I found these metal floral sculptures at market and then designed the whole entry around them...just had my client's name all over them.
This is an example of a contemporary entry hall in Charlotte with beige walls and a dark wood front door.
This is an example of a contemporary entry hall in Charlotte with beige walls and a dark wood front door.
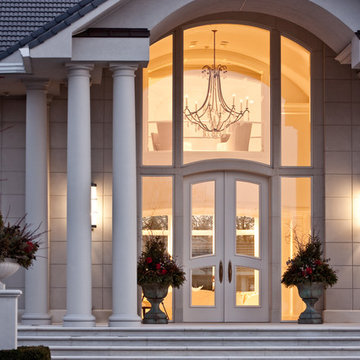
Exterior Front Entry
This is an example of a large transitional foyer in Chicago with beige walls, a double front door and a white front door.
This is an example of a large transitional foyer in Chicago with beige walls, a double front door and a white front door.
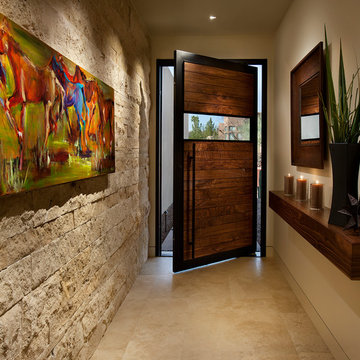
Photo of an entry hall in Phoenix with beige walls, a pivot front door, a dark wood front door and beige floor.
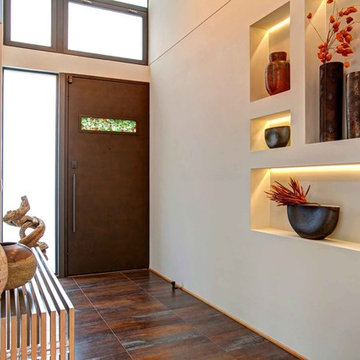
Inspiration for a contemporary entryway in San Diego with beige walls, a single front door, a dark wood front door and brown floor.
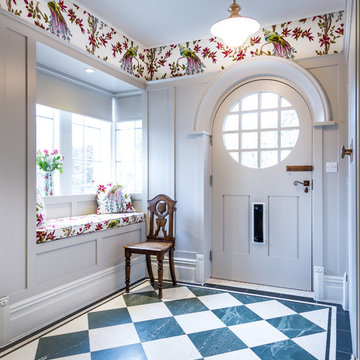
Colin Lawton Virtually There 360
Inspiration for an eclectic foyer in Other with beige walls, a single front door and a white front door.
Inspiration for an eclectic foyer in Other with beige walls, a single front door and a white front door.
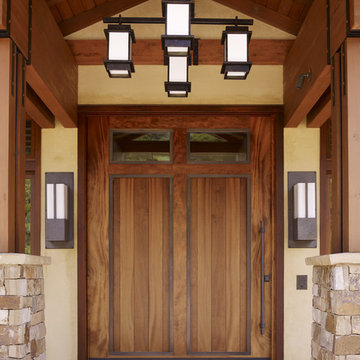
Who says green and sustainable design has to look like it? Designed to emulate the owner’s favorite country club, this fine estate home blends in with the natural surroundings of it’s hillside perch, and is so intoxicatingly beautiful, one hardly notices its numerous energy saving and green features.
Durable, natural and handsome materials such as stained cedar trim, natural stone veneer, and integral color plaster are combined with strong horizontal roof lines that emphasize the expansive nature of the site and capture the “bigness” of the view. Large expanses of glass punctuated with a natural rhythm of exposed beams and stone columns that frame the spectacular views of the Santa Clara Valley and the Los Gatos Hills.
A shady outdoor loggia and cozy outdoor fire pit create the perfect environment for relaxed Saturday afternoon barbecues and glitzy evening dinner parties alike. A glass “wall of wine” creates an elegant backdrop for the dining room table, the warm stained wood interior details make the home both comfortable and dramatic.
The project’s energy saving features include:
- a 5 kW roof mounted grid-tied PV solar array pays for most of the electrical needs, and sends power to the grid in summer 6 year payback!
- all native and drought-tolerant landscaping reduce irrigation needs
- passive solar design that reduces heat gain in summer and allows for passive heating in winter
- passive flow through ventilation provides natural night cooling, taking advantage of cooling summer breezes
- natural day-lighting decreases need for interior lighting
- fly ash concrete for all foundations
- dual glazed low e high performance windows and doors
Design Team:
Noel Cross+Architects - Architect
Christopher Yates Landscape Architecture
Joanie Wick – Interior Design
Vita Pehar - Lighting Design
Conrado Co. – General Contractor
Marion Brenner – Photography
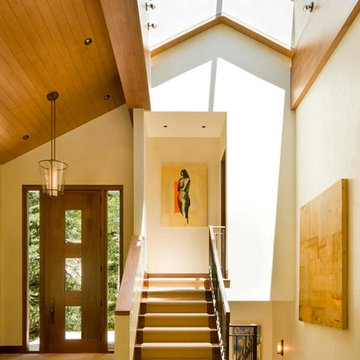
Transitional foyer in Denver with beige walls, a single front door and a dark wood front door.
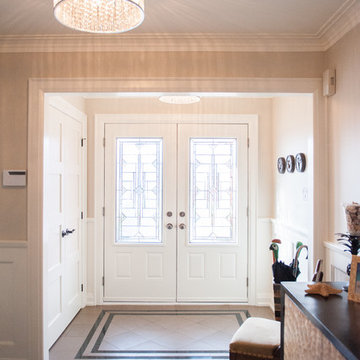
Design ideas for a transitional foyer in Toronto with beige walls, a double front door and a glass front door.
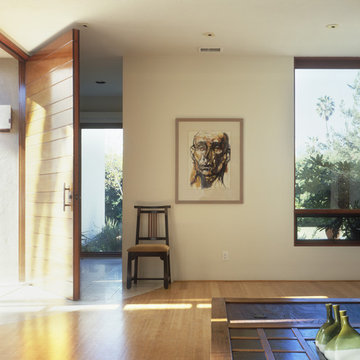
This is an example of a modern entryway in San Diego with beige walls, a single front door and a medium wood front door.
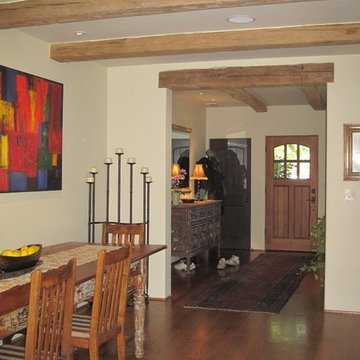
reclaimed wood beams
Interiors by Karen Salveson, Miss Conception Design
Design ideas for a small country front door in San Francisco with beige walls, dark hardwood floors, a single front door and a medium wood front door.
Design ideas for a small country front door in San Francisco with beige walls, dark hardwood floors, a single front door and a medium wood front door.
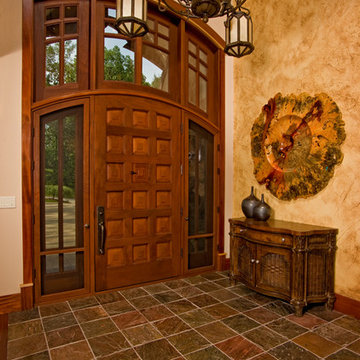
Hilliard Photographics
Inspiration for a large country foyer in Chicago with slate floors, a single front door, a medium wood front door and beige walls.
Inspiration for a large country foyer in Chicago with slate floors, a single front door, a medium wood front door and beige walls.
Entryway Design Ideas with Beige Walls
1
