Entryway Design Ideas with Black Floor and Blue Floor
Refine by:
Budget
Sort by:Popular Today
101 - 120 of 2,271 photos
Item 1 of 3
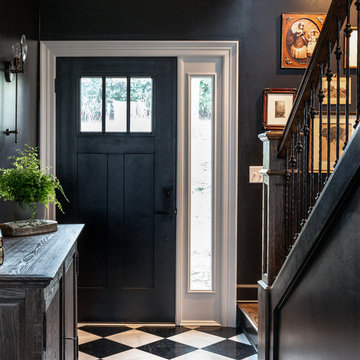
Leslie Brown
Photo of a mid-sized transitional foyer in Nashville with black walls, marble floors, a single front door, a black front door and black floor.
Photo of a mid-sized transitional foyer in Nashville with black walls, marble floors, a single front door, a black front door and black floor.
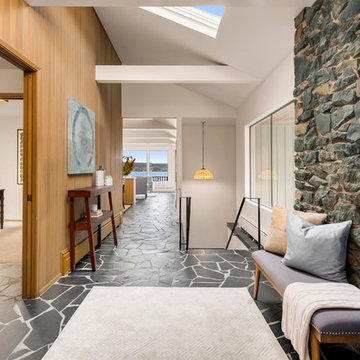
Photo of a large midcentury foyer in Seattle with slate floors, a double front door, a red front door, black floor and white walls.
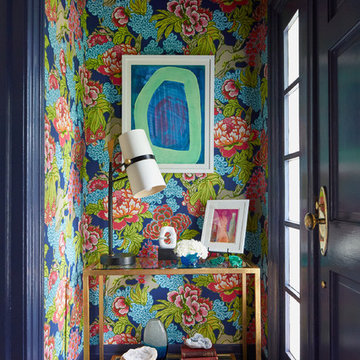
Photographed by Laura Moss
Design ideas for a small transitional entry hall in New York with multi-coloured walls, a single front door, a blue front door and blue floor.
Design ideas for a small transitional entry hall in New York with multi-coloured walls, a single front door, a blue front door and blue floor.
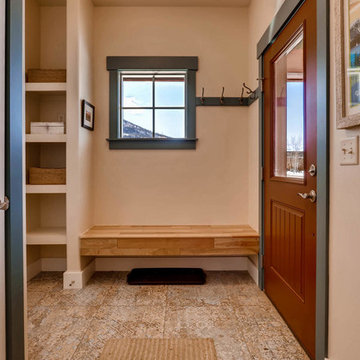
Inspiration for a small eclectic mudroom in Denver with beige walls, ceramic floors, a single front door, a red front door and blue floor.
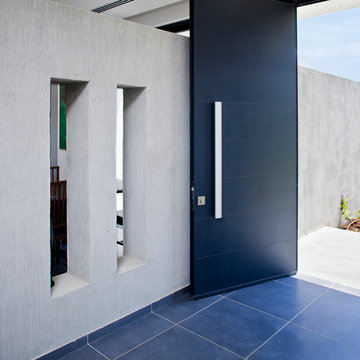
photo credit: ahikam ben yosef,
This is an example of a modern front door in Tel Aviv with a black front door and blue floor.
This is an example of a modern front door in Tel Aviv with a black front door and blue floor.
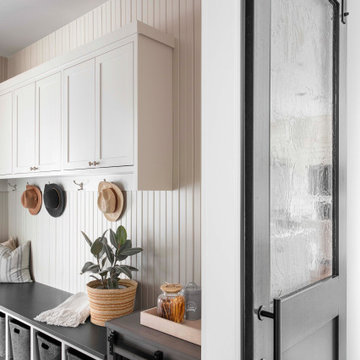
This is an example of a mudroom in Austin with beige walls, ceramic floors, black floor and panelled walls.
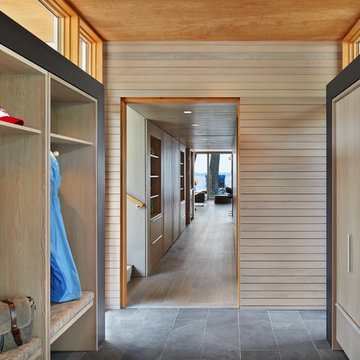
The homeowners sought to create a modest, modern, lakeside cottage, nestled into a narrow lot in Tonka Bay. The site inspired a modified shotgun-style floor plan, with rooms laid out in succession from front to back. Simple and authentic materials provide a soft and inviting palette for this modern home. Wood finishes in both warm and soft grey tones complement a combination of clean white walls, blue glass tiles, steel frames, and concrete surfaces. Sustainable strategies were incorporated to provide healthy living and a net-positive-energy-use home. Onsite geothermal, solar panels, battery storage, insulation systems, and triple-pane windows combine to provide independence from frequent power outages and supply excess power to the electrical grid.
Photos by Corey Gaffer
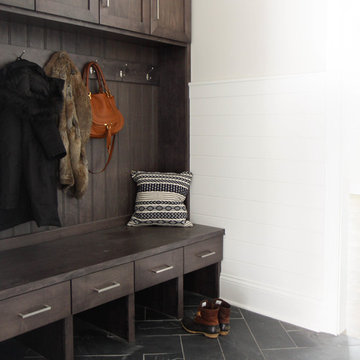
This is an example of a large transitional mudroom in Chicago with white walls, slate floors and black floor.
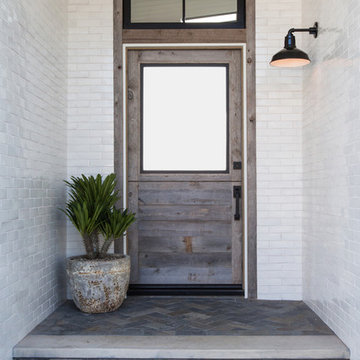
Photo of a mid-sized beach style front door in Orange County with white walls, slate floors, a single front door, a medium wood front door and blue floor.
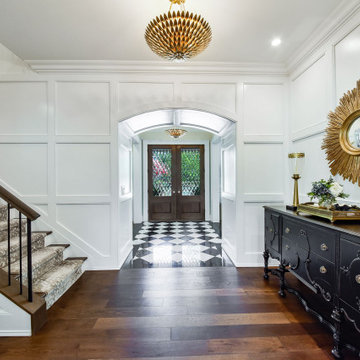
Photo of a mid-sized transitional foyer in Chicago with white walls, marble floors, a double front door, a dark wood front door, black floor and decorative wall panelling.
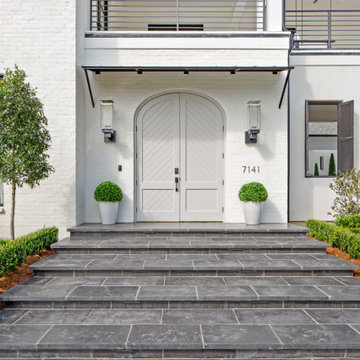
Peacock Pavers in Slate color used for the steps and front entrance
This is an example of a contemporary front door in New Orleans with concrete floors, a double front door, a gray front door and black floor.
This is an example of a contemporary front door in New Orleans with concrete floors, a double front door, a gray front door and black floor.
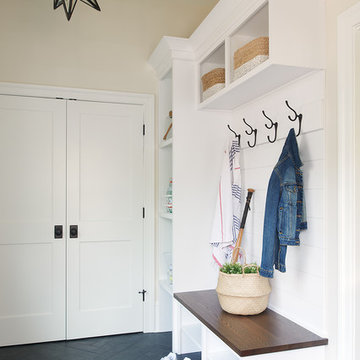
Design ideas for a beach style mudroom in Philadelphia with beige walls, black floor and porcelain floors.
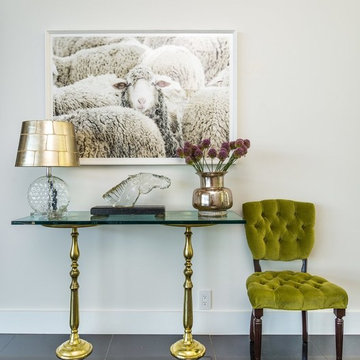
Design ideas for a mid-sized contemporary foyer in Los Angeles with white walls, ceramic floors, a single front door and black floor.
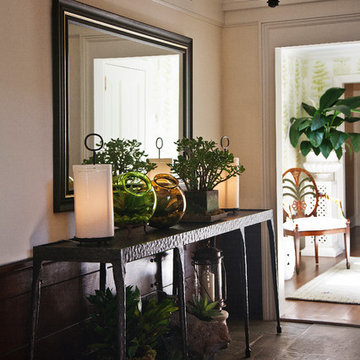
Kevin Lein Photography
Photo of a traditional entryway in New York with slate floors and black floor.
Photo of a traditional entryway in New York with slate floors and black floor.
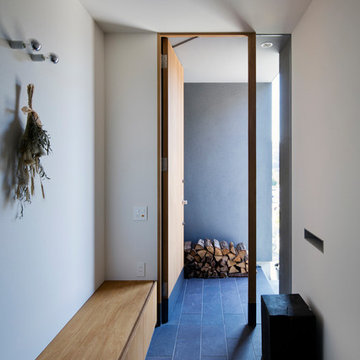
玄関扉の外に、壁に囲まれた広めのポーチがあります。
雨天時など雨を避けて室内に入ることが出来ます。写真では薪ストーブ用の薪を置かれていました。
玄関の収納は腰掛ける事も出来る高さです。
photo by 冨田英次
Photo of a small modern entry hall in Kobe with white walls, a single front door, a medium wood front door and black floor.
Photo of a small modern entry hall in Kobe with white walls, a single front door, a medium wood front door and black floor.
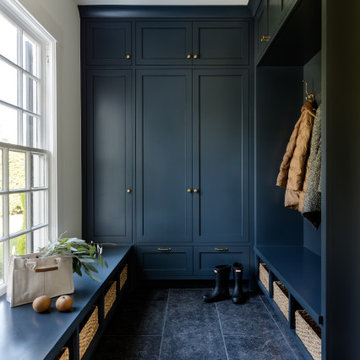
Inspiration for a large transitional mudroom in Seattle with white walls, limestone floors, a single front door, a white front door and black floor.
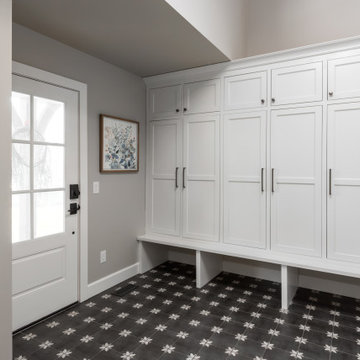
Design ideas for a mid-sized transitional mudroom in St Louis with grey walls, porcelain floors, black floor and vaulted.
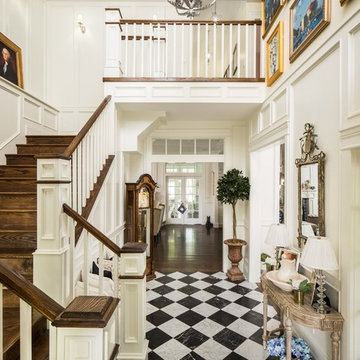
Inspiration for a traditional foyer in Salt Lake City with white walls and black floor.
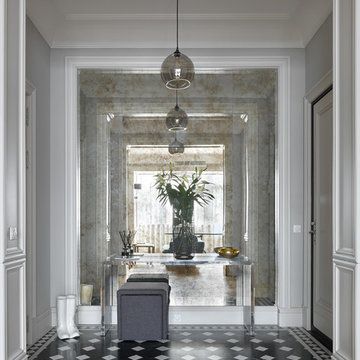
Сергей Ананьев
Design ideas for a transitional mudroom in Other with grey walls, a single front door, a white front door and black floor.
Design ideas for a transitional mudroom in Other with grey walls, a single front door, a white front door and black floor.
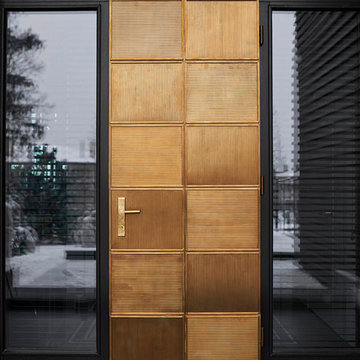
Frank Herfort
Contemporary front door in Moscow with black walls, a single front door, black floor, granite floors and a light wood front door.
Contemporary front door in Moscow with black walls, a single front door, black floor, granite floors and a light wood front door.
Entryway Design Ideas with Black Floor and Blue Floor
6