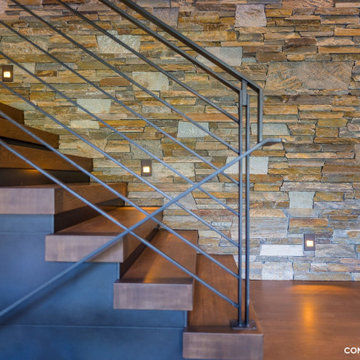Entryway Design Ideas with Black Floor
Refine by:
Budget
Sort by:Popular Today
101 - 120 of 142 photos
Item 1 of 3
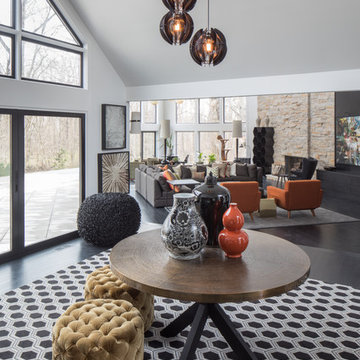
Design ideas for a large transitional foyer in Indianapolis with grey walls, dark hardwood floors and black floor.
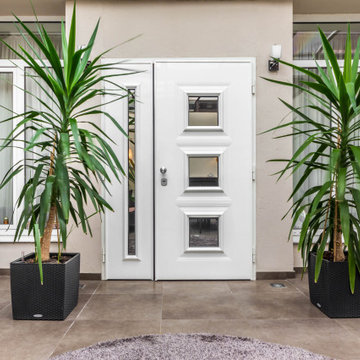
Inspiration for a large eclectic vestibule in Other with grey walls, porcelain floors, a double front door, a white front door, black floor, recessed and wallpaper.
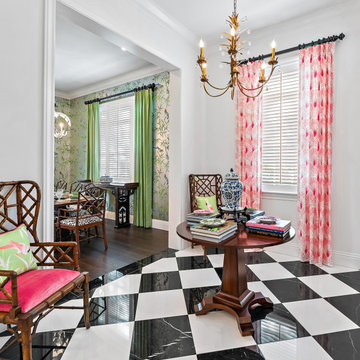
Classic Bermuda style architecture, fun vintage Palm Beach interiors.
Design ideas for a large tropical foyer in Other with marble floors and black floor.
Design ideas for a large tropical foyer in Other with marble floors and black floor.
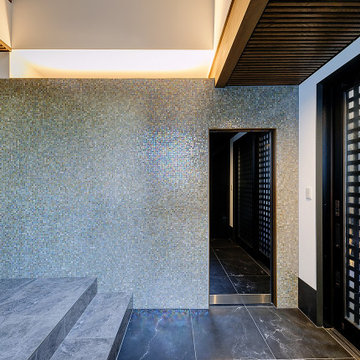
玄関にはウォークインタイプの玄関収納が有り、姿見を兼ねたブラックミラーを開くと奥に靴収納、コート掛け等が有り、そのまま廊下に出られるようになっています。即ち玄関収納内で靴の脱いで床に上がれるようになっていて、玄関側は来客用と区分けしているので、常に綺麗に保つことが出来るようになっています。間接照明は玄関側と玄関収納側との照明を兼用していてLEDによる高い光束で明るく、優しく、柔らかく、双方を照らすようになっています。
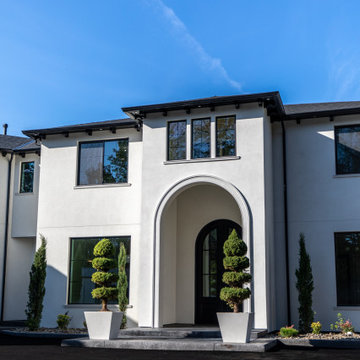
Photo of an expansive contemporary front door in Portland with white walls, concrete floors, a double front door, a black front door and black floor.
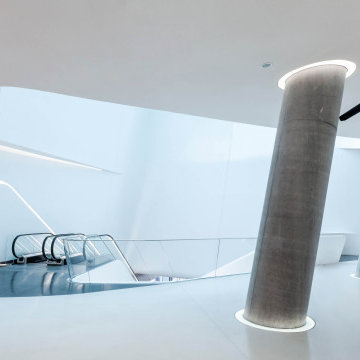
Large entry hall in London with white walls, terrazzo floors, a pivot front door, a glass front door and black floor.
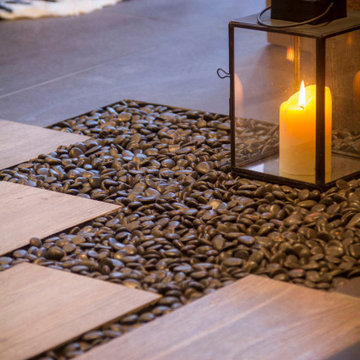
Pas japonais en grès cérame imitation bois, galet polis noirs.
Rénovation et réunification de 2 appartements Charlotte Perriand de 40m² en un seul.
Le concept de ce projet était de créer un pied-à-terre montagnard qui brise les idées reçues des appartements d’altitude traditionnels : ouverture maximale des espaces, orientation des pièces de vies sur la vue extérieure, optimisation des rangements.
L’appartement est constitué au rez-de-chaussée d’un hall d’entrée récupéré sur les communs, d’une grande cuisine avec coin déjeuner ouverte sur séjour, d’un salon, d’une salle de bains et d’un toilette séparé. L’étage est composé d’une chambre, d’un coin montagne et d’une grande suite parentale composée d’une chambre, d’un dressing, d’une salle d’eau et d’un toilette séparé.
Le passage au rez-de-chaussée formé par la découpe béton du mur de refend est marqué et mis en valeur par un passage japonais au sol composé de 4 pas en grès-cérame imitant un bois vieilli ainsi que de galets japonais.
Chaque pièce au rez-de-chaussée dispose de 2 options d’éclairage : un éclairage central par spots LED orientables et un éclairage périphérique par ruban LED.
Surface totale : 80 m²
Matériaux : feuille de pierre, pierre naturelle, vieux bois de récupération (ancienne grange), enduit plâtre, ardoise
Résidence Le Vogel, Les Arcs 1800 (Savoie)
2018 — livré
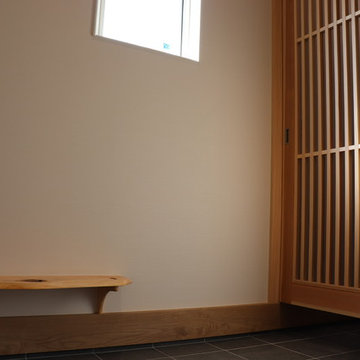
シューズクロークの引き戸は光、風を通し、目隠しにもなり、和のテイストを引き立てる格子デザイン
お施主様がお持ちになられた桧の板はベンチに加工
Design ideas for a mid-sized asian entry hall in Other with beige walls, ceramic floors, a single front door, a medium wood front door and black floor.
Design ideas for a mid-sized asian entry hall in Other with beige walls, ceramic floors, a single front door, a medium wood front door and black floor.
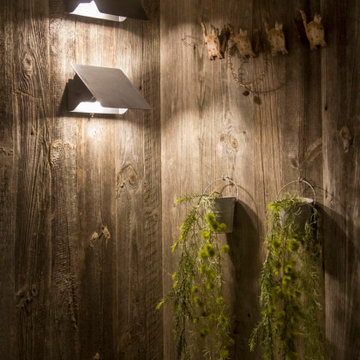
Mur en vieux bois de grange récupéré.
Appliques lumineuse d'origine par Charlotte Perriand.
Rénovation et réunification de 2 appartements Charlotte Perriand de 40m² en un seul.
Le concept de ce projet était de créer un pied-à-terre montagnard qui brise les idées reçues des appartements d’altitude traditionnels : ouverture maximale des espaces, orientation des pièces de vies sur la vue extérieure, optimisation des rangements.
L’appartement est constitué au rez-de-chaussée d’un hall d’entrée récupéré sur les communs, d’une grande cuisine avec coin déjeuner ouverte sur séjour, d’un salon, d’une salle de bains et d’un toilette séparé. L’étage est composé d’une chambre, d’un coin montagne et d’une grande suite parentale composée d’une chambre, d’un dressing, d’une salle d’eau et d’un toilette séparé.
Le passage au rez-de-chaussée formé par la découpe béton du mur de refend est marqué et mis en valeur par un passage japonais au sol composé de 4 pas en grès-cérame imitant un bois vieilli ainsi que de galets japonais.
Chaque pièce au rez-de-chaussée dispose de 2 options d’éclairage : un éclairage central par spots LED orientables et un éclairage périphérique par ruban LED.
Surface totale : 80 m²
Matériaux : feuille de pierre, pierre naturelle, vieux bois de récupération (ancienne grange), enduit plâtre, ardoise
Résidence Le Vogel, Les Arcs 1800 (Savoie)
2018 — livré
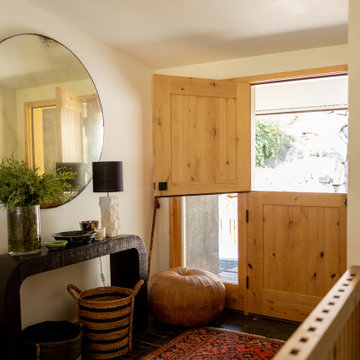
Custom dutch door
This is an example of a mid-sized modern foyer in Denver with white walls, porcelain floors, a dutch front door, a light wood front door and black floor.
This is an example of a mid-sized modern foyer in Denver with white walls, porcelain floors, a dutch front door, a light wood front door and black floor.
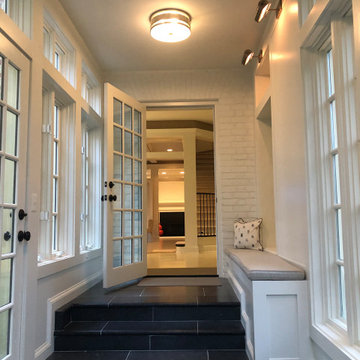
This is an example of a mid-sized transitional mudroom in DC Metro with slate floors and black floor.
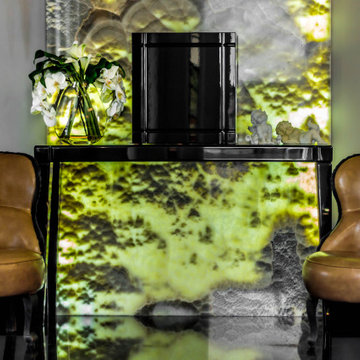
Design ideas for a large eclectic vestibule in Other with grey walls, porcelain floors, a double front door, a white front door, black floor, recessed and wallpaper.
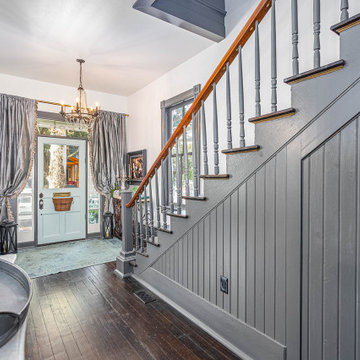
This front door was one of the two doors that the duplex was using. The other door can be found at the top of the stairs covering a second level washer/dryer laundry area. Both doors required a lot of repair work after the number of locks that had been replaced over time, but I think they came out beautifully!
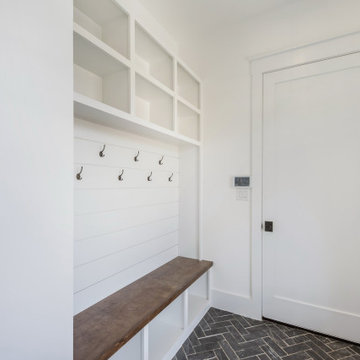
Step into the functional entry, complete with shelving, coat hangers, and a bench for added convenience. This space offers ample storage for outdoor gear, keeping the rest of the home organized and clutter-free. Whether coming or going, enjoy the practicality and efficiency of this essential area.
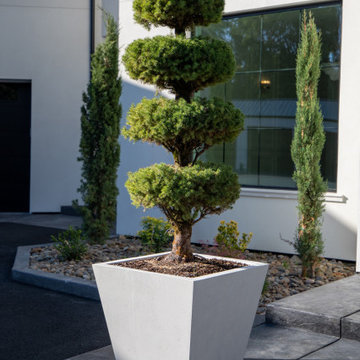
Photo of an expansive contemporary front door in Portland with white walls, concrete floors, a double front door, a black front door and black floor.
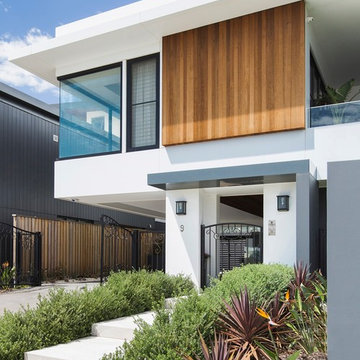
Mark James Edge Commercial Photography
Inspiration for a large modern front door in Newcastle - Maitland with white walls, painted wood floors, a double front door, a black front door and black floor.
Inspiration for a large modern front door in Newcastle - Maitland with white walls, painted wood floors, a double front door, a black front door and black floor.
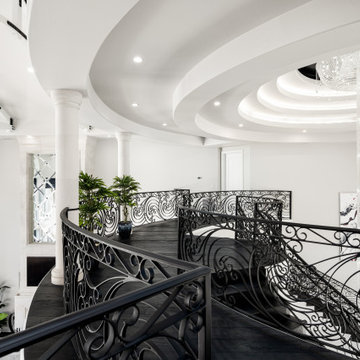
We love these double staircases and custom wrought iron railing, the coffered ceiling, and the wood floor of this stair landing.
Inspiration for an expansive modern foyer in Phoenix with white walls, dark hardwood floors, black floor and coffered.
Inspiration for an expansive modern foyer in Phoenix with white walls, dark hardwood floors, black floor and coffered.
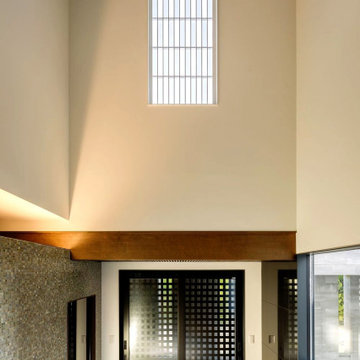
玄関ホールは2階天井までの大きな吹き抜けとなっていて、東面に取り付けた採光窓から陽射しが入ってきます。明るさを緩和するためと隣地側の視線をカットするために内障子を設置、定番の市松柄に貼り分け、枠・組子をホワイト塗装としてシンプルなデザインとしました。1階の右手には中庭を眺める大窓が有って、大きな嵌め殺し窓からも南面の明るい光が入ってきます。左側のガラスモザイクタイルを貼った壁の奥はシューズクロークとなっていてブラックミラーを貼った引き戸から中に入ることが出来ます。
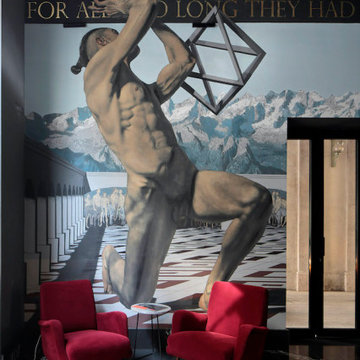
Photo of an expansive eclectic foyer in Milan with multi-coloured walls, vinyl floors, a sliding front door, a black front door, black floor, wallpaper and wallpaper.
Entryway Design Ideas with Black Floor
6
