Entryway Design Ideas with Black Walls and a Dark Wood Front Door
Refine by:
Budget
Sort by:Popular Today
1 - 20 of 91 photos
Item 1 of 3

The Balanced House was initially designed to investigate simple modular architecture which responded to the ruggedness of its Australian landscape setting.
This dictated elevating the house above natural ground through the construction of a precast concrete base to accentuate the rise and fall of the landscape. The concrete base is then complimented with the sharp lines of Linelong metal cladding and provides a deliberate contrast to the soft landscapes that surround the property.
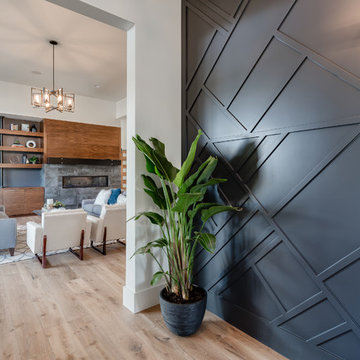
Sunny Daze Photography
This is an example of a modern foyer in Boise with black walls, light hardwood floors, a single front door and a dark wood front door.
This is an example of a modern foyer in Boise with black walls, light hardwood floors, a single front door and a dark wood front door.
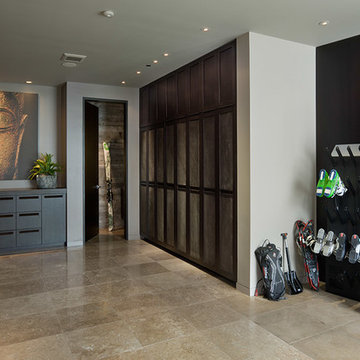
This ski room is functional providing ample room for storage.
This is an example of a large country mudroom in Other with black walls, ceramic floors, a single front door, a dark wood front door and beige floor.
This is an example of a large country mudroom in Other with black walls, ceramic floors, a single front door, a dark wood front door and beige floor.
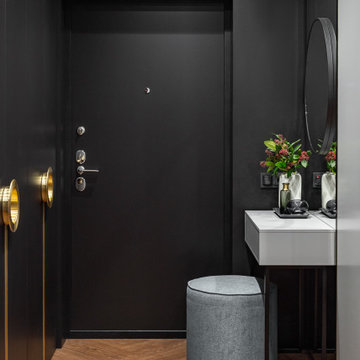
Design ideas for a small contemporary front door in Yekaterinburg with black walls, vinyl floors, a single front door, a dark wood front door and beige floor.
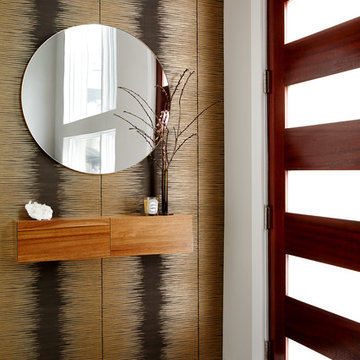
Entry vestibule with metallic wallcovering, floating console shelf, and round mirror. Photo by Kyle Born.
Design ideas for a small eclectic foyer in Philadelphia with black walls, porcelain floors, a single front door, a dark wood front door and grey floor.
Design ideas for a small eclectic foyer in Philadelphia with black walls, porcelain floors, a single front door, a dark wood front door and grey floor.
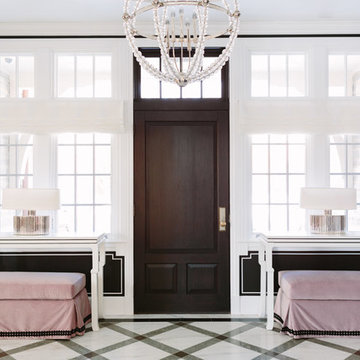
Photo Credit:
Aimée Mazzenga
Large transitional foyer in Chicago with porcelain floors, a single front door, a dark wood front door, multi-coloured floor and black walls.
Large transitional foyer in Chicago with porcelain floors, a single front door, a dark wood front door, multi-coloured floor and black walls.

Design ideas for a mid-sized modern foyer in Salt Lake City with black walls and a dark wood front door.
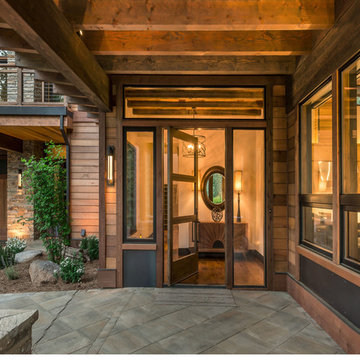
Vance Fox
This is an example of a large transitional front door in Sacramento with black walls, dark hardwood floors, a pivot front door and a dark wood front door.
This is an example of a large transitional front door in Sacramento with black walls, dark hardwood floors, a pivot front door and a dark wood front door.
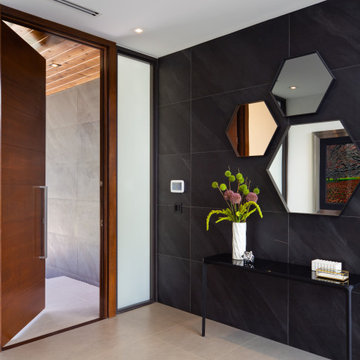
Contemporary foyer in Miami with black walls, a single front door, a dark wood front door and grey floor.
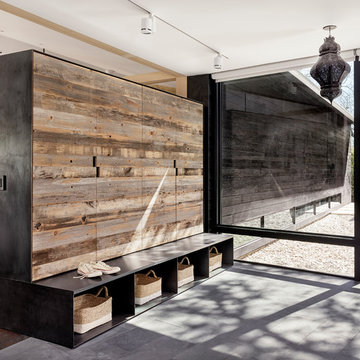
Inside, mesquite flooring, custom cabinetry, and steel features show off the work of some of Austin‘s local craftsmen.
Inspiration for a large modern mudroom in Austin with a single front door, a dark wood front door and black walls.
Inspiration for a large modern mudroom in Austin with a single front door, a dark wood front door and black walls.
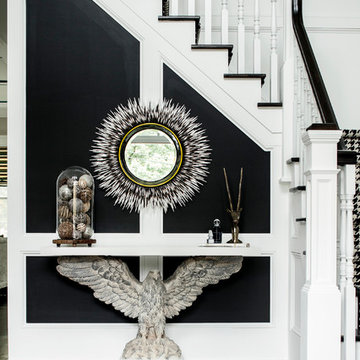
christian garibaldi
This is an example of a mid-sized contemporary front door in New York with black walls, dark hardwood floors, a single front door and a dark wood front door.
This is an example of a mid-sized contemporary front door in New York with black walls, dark hardwood floors, a single front door and a dark wood front door.
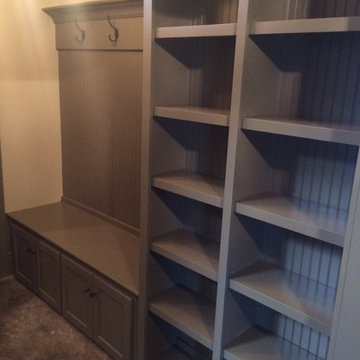
This mud area is located at the bottom of the staircase by the laundry room. It is adjacent to the front entry which makes it convenient do to the homes layout. The doors below the mud bench allow the owner to hide their boots and shoes. The bead board in the back of the bookshelves and the bench add a little detail to this area.
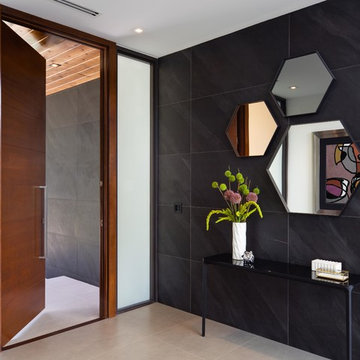
This is an example of a contemporary entryway in Miami with black walls, a single front door, a dark wood front door and grey floor.
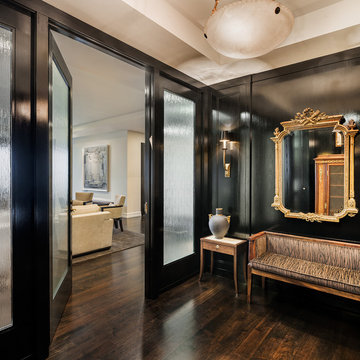
Tom Crane
Design ideas for a contemporary vestibule in Philadelphia with black walls, dark hardwood floors, a single front door and a dark wood front door.
Design ideas for a contemporary vestibule in Philadelphia with black walls, dark hardwood floors, a single front door and a dark wood front door.
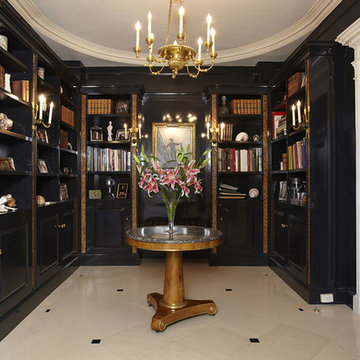
Design ideas for a mid-sized traditional foyer in New York with black walls, marble floors, a double front door and a dark wood front door.
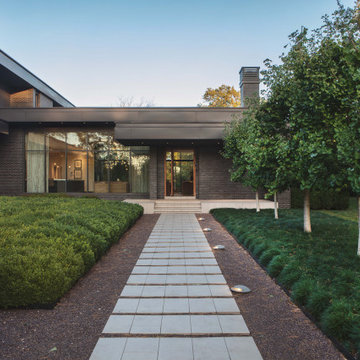
Photo of a modern front door in St Louis with black walls, porcelain floors, a pivot front door, a dark wood front door and white floor.
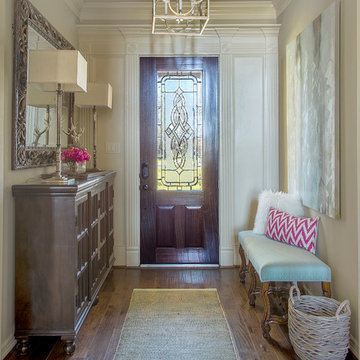
Soft muted colors are paired with mixed metallics to create a casual elegance in this Southern home. Various wood tones & finishes provide an eclectic touch to the spaces. Luxurious custom draperies add classic charm by beautifully framing the rooms. A combination of accessories, custom arrangements & original art bring an authentic uniqueness to the overall design. Pops of vibrant hot pink add a modern twist to the otherwise subtle color scheme of neutrals & airy blue tones.
By Design Interiors
Daniel Angulo Photography.
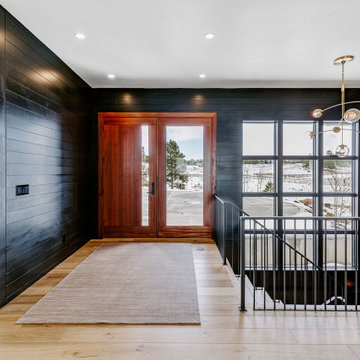
Large transitional foyer in Denver with black walls, light hardwood floors, a double front door, a dark wood front door and brown floor.
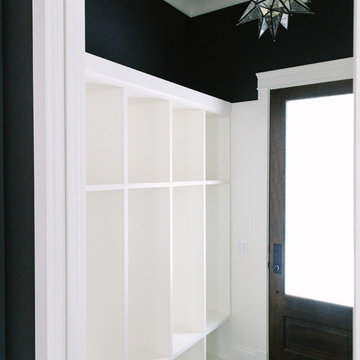
Stoffer Photography
This is an example of a mid-sized eclectic mudroom in Chicago with black walls, ceramic floors, a single front door and a dark wood front door.
This is an example of a mid-sized eclectic mudroom in Chicago with black walls, ceramic floors, a single front door and a dark wood front door.
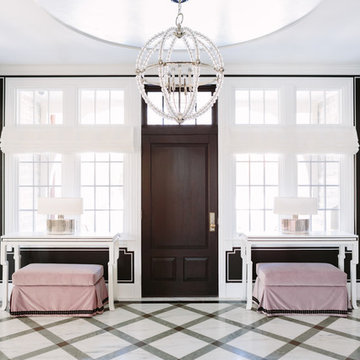
Aimee Mazzenga Photography
Large eclectic foyer in Chicago with black walls, marble floors, a single front door, a dark wood front door and multi-coloured floor.
Large eclectic foyer in Chicago with black walls, marble floors, a single front door, a dark wood front door and multi-coloured floor.
Entryway Design Ideas with Black Walls and a Dark Wood Front Door
1