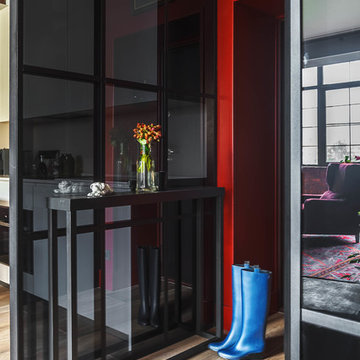Entryway Design Ideas with Black Walls and Red Walls
Refine by:
Budget
Sort by:Popular Today
1 - 20 of 2,033 photos
Item 1 of 3

This is an example of a large contemporary front door in Geelong with black walls, concrete floors, a single front door, a black front door and decorative wall panelling.

Inspiration for a large transitional foyer in Sydney with black walls, porcelain floors, a single front door, a black front door and black floor.

Contemporary foyer in Melbourne with black walls, light hardwood floors, beige floor and planked wall panelling.

Photo of a mid-sized contemporary foyer in Paris with red walls, medium hardwood floors, a single front door, a red front door and brown floor.

Inspiration for a beach style mudroom in Minneapolis with black walls, light hardwood floors and planked wall panelling.
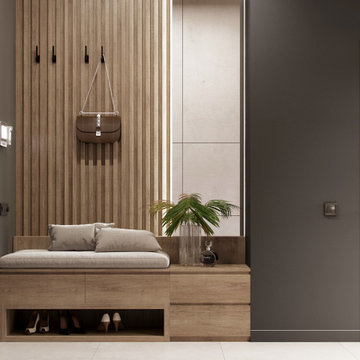
This is an example of a mid-sized contemporary front door in Other with black walls, porcelain floors, a pivot front door, a black front door and beige floor.
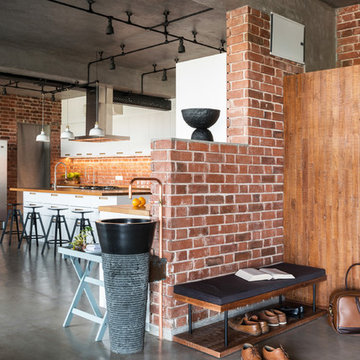
Sebastian Zachariah & Ira Gosalia ( Photographix)
Design ideas for an industrial foyer in Ahmedabad with red walls, concrete floors and grey floor.
Design ideas for an industrial foyer in Ahmedabad with red walls, concrete floors and grey floor.
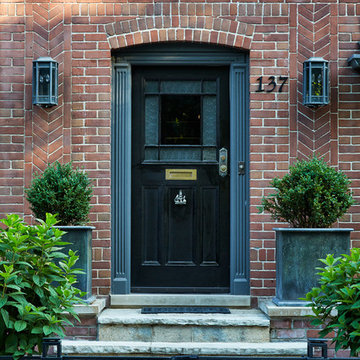
Donna Griffith http://www.donnagriffith.com/
Design ideas for a small traditional front door in Toronto with red walls, a single front door, a black front door and grey floor.
Design ideas for a small traditional front door in Toronto with red walls, a single front door, a black front door and grey floor.

The Balanced House was initially designed to investigate simple modular architecture which responded to the ruggedness of its Australian landscape setting.
This dictated elevating the house above natural ground through the construction of a precast concrete base to accentuate the rise and fall of the landscape. The concrete base is then complimented with the sharp lines of Linelong metal cladding and provides a deliberate contrast to the soft landscapes that surround the property.

Small traditional foyer in Paris with red walls, light hardwood floors, a red front door, brown floor and decorative wall panelling.
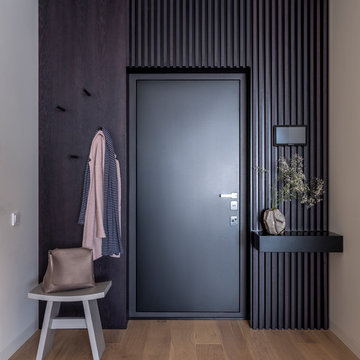
Design ideas for a contemporary front door in Moscow with black walls, medium hardwood floors, a single front door, a black front door and brown floor.
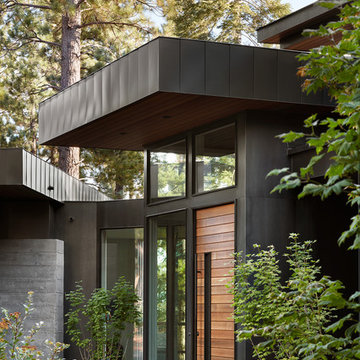
Photo: Lisa Petrole
Expansive contemporary front door in San Francisco with concrete floors, a single front door, a medium wood front door, grey floor and black walls.
Expansive contemporary front door in San Francisco with concrete floors, a single front door, a medium wood front door, grey floor and black walls.
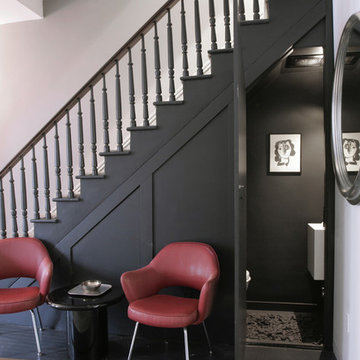
The entry leads to an open plan parlor floor. with adjacent living room at the front, dining in the middle and open kitchen in the back of the house.. One hidden surprise is the paneled door that opens to reveal a tiny guest bath under the existing staircase. Executive Saarinen arm chairs from are reupholstered in a shiny Knoll 'Tryst' fabric which adds texture and compliments the black lacquer mushroom 1970's table and shiny silver frame of the large round mirror.
Photo: Ward Roberts
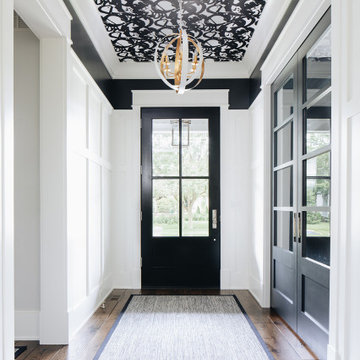
Design ideas for a large transitional foyer in Chicago with black walls, dark hardwood floors, a single front door, a black front door and brown floor.
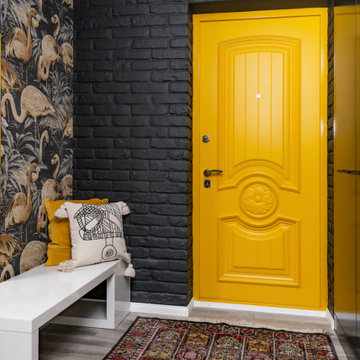
Mid-sized contemporary entry hall in Yekaterinburg with black walls, a single front door, a yellow front door, grey floor and brick walls.
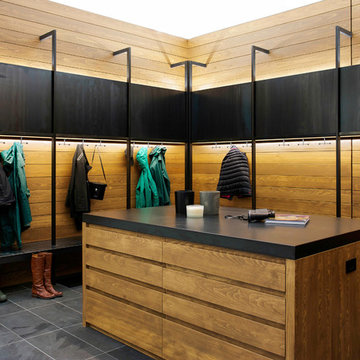
Leona Mozes Photography for Lakeshore Construction
Photo of an expansive contemporary mudroom in Montreal with slate floors and black walls.
Photo of an expansive contemporary mudroom in Montreal with slate floors and black walls.
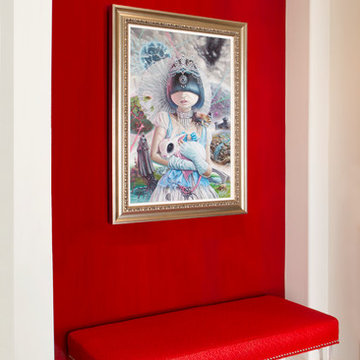
http://www.nicoleleone.com/
Design ideas for a small eclectic foyer in Los Angeles with red walls, limestone floors and a double front door.
Design ideas for a small eclectic foyer in Los Angeles with red walls, limestone floors and a double front door.
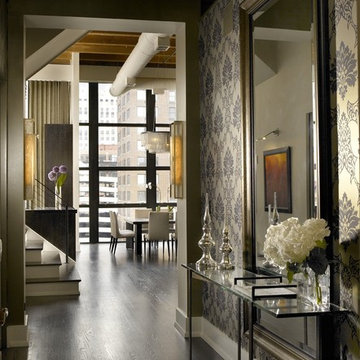
Front Foyer
Inspiration for an industrial entry hall in Chicago with black walls.
Inspiration for an industrial entry hall in Chicago with black walls.
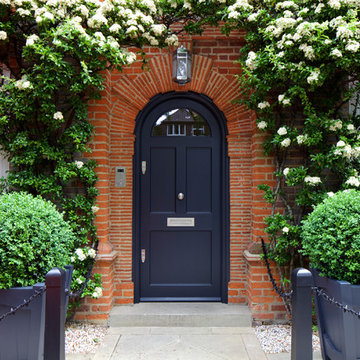
Design ideas for a traditional front door in London with red walls, concrete floors, a single front door, a black front door and grey floor.
Entryway Design Ideas with Black Walls and Red Walls
1
