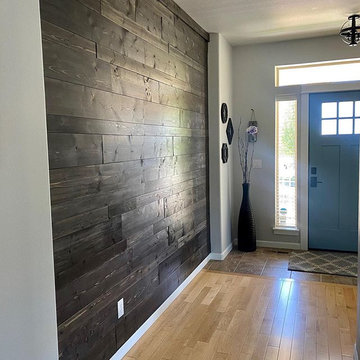Entryway Design Ideas with Black Walls and Wood Walls
Refine by:
Budget
Sort by:Popular Today
21 - 32 of 32 photos
Item 1 of 3
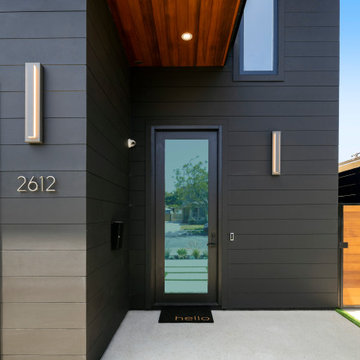
Mid-sized contemporary front door in Los Angeles with black walls, concrete floors, a single front door, a glass front door, grey floor, wood and wood walls.
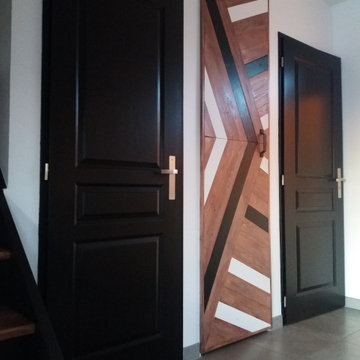
Les maisons traditionnelles ont indéniablement beaucoup d'avantage et sont souvent très facile à vivre au quotidien car bien pensé.
Cependant, selon moi, elles manquent souvent de caractère et d'individualité.
Le projet ici est de donner du style et une ambiance rétro et chaleureuse à la maison.
Le fil conducteur dans toute les pièces de vie de la maison, sera le noir et le bois accentué par le métal.
Meubles chinés et relookés, des diy pour une maison unique.
JLDécorr by Jeanne Pezeril
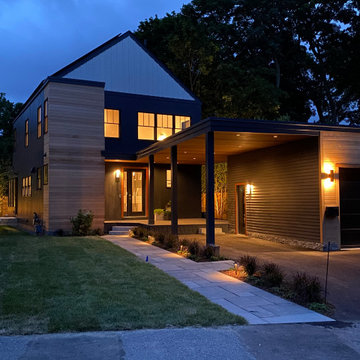
Front walkway and entry to tasteful modern contemporary house.
This is an example of a small contemporary entryway in Boston with black walls, a single front door, a glass front door, wood and wood walls.
This is an example of a small contemporary entryway in Boston with black walls, a single front door, a glass front door, wood and wood walls.
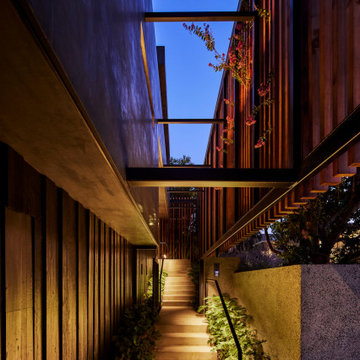
The exterior entry from the street (to right) early in the evening. The lower walls are clad in charcoal-stained reclaimed wood placed vertically while the upper exterior walls are smooth stucco. A private entrance is created by offsetting the vertical aligned western red cedar timbers of the brise-soleil. The brise-soleil is formed with steel skeleton connected to the house as well as anchored into the ground. The offset wood screen (brise-soleil) creates a path between the exterior walls of the house and the exterior planters (see next photo) which leads to a quiet pond at the top of the low-rise concrete steps and eventually the entry door to the residence: A vertical courtyard / garden buffer. The lighting is integral to the steel handrail that climbs the steps. A pivot gate (shown in the opening position) lies at the first concrete landing. The run of steps is divided into three equal runs flanked on each side by Coral Bells and Philodendrons. The backside of the western red cedar screen glows at night and day as light graces the surface.
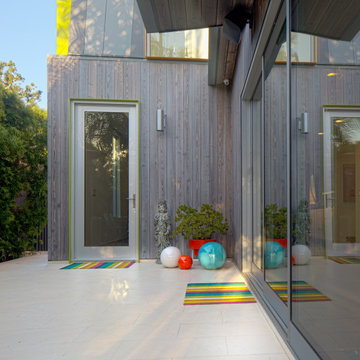
Inspiration for a mid-sized modern front door in Los Angeles with black walls, porcelain floors, a single front door, a metal front door, beige floor and wood walls.
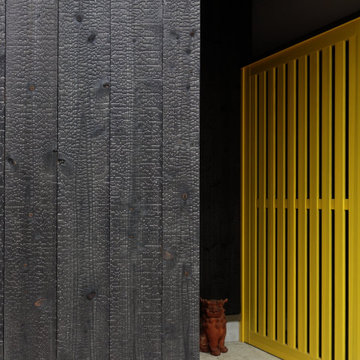
焼杉と黄色い木製格子戸の詳細。
Inspiration for a mid-sized contemporary front door in Other with black walls, limestone floors, a sliding front door, a yellow front door, beige floor, timber and wood walls.
Inspiration for a mid-sized contemporary front door in Other with black walls, limestone floors, a sliding front door, a yellow front door, beige floor, timber and wood walls.
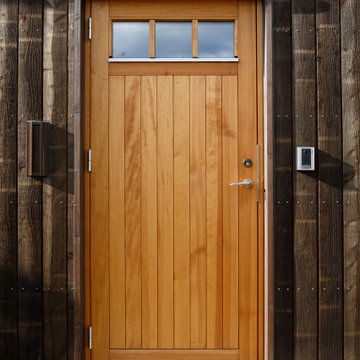
Inspiration for a large country front door in Other with black walls, concrete floors, a single front door, a brown front door, grey floor and wood walls.
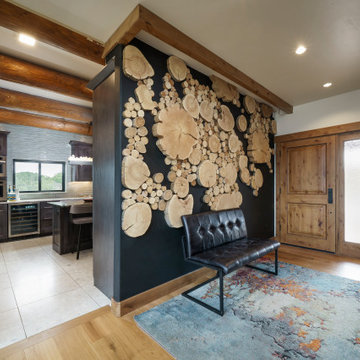
Log end cut wood decorative wall
Inspiration for a mid-sized country foyer in Denver with black walls, light hardwood floors, a single front door, a medium wood front door, brown floor and wood walls.
Inspiration for a mid-sized country foyer in Denver with black walls, light hardwood floors, a single front door, a medium wood front door, brown floor and wood walls.
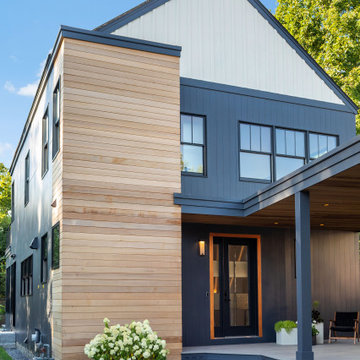
Front walkway and entry to tasteful modern contemporary house.
This is an example of a small contemporary entryway in Boston with black walls, a single front door, a glass front door, wood and wood walls.
This is an example of a small contemporary entryway in Boston with black walls, a single front door, a glass front door, wood and wood walls.
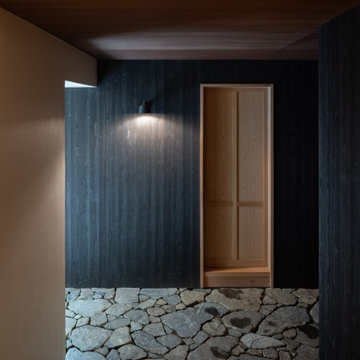
Photo of a small entry hall in Other with black walls, a single front door, timber and wood walls.
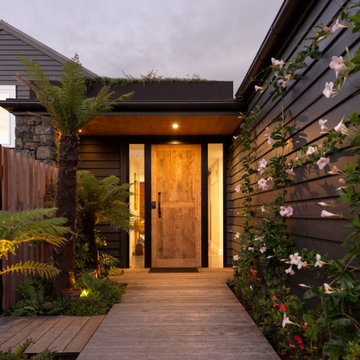
Feature door and planting welcomes visitors to the home, night offers beautifully considered lighting
Design ideas for a large contemporary front door in Auckland with black walls, light hardwood floors, a single front door, a medium wood front door, beige floor, timber and wood walls.
Design ideas for a large contemporary front door in Auckland with black walls, light hardwood floors, a single front door, a medium wood front door, beige floor, timber and wood walls.
Entryway Design Ideas with Black Walls and Wood Walls
2
