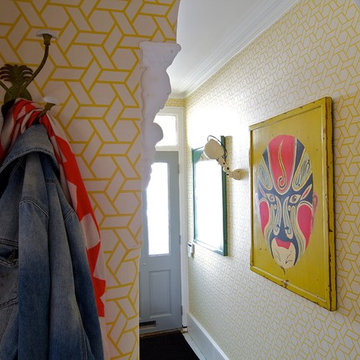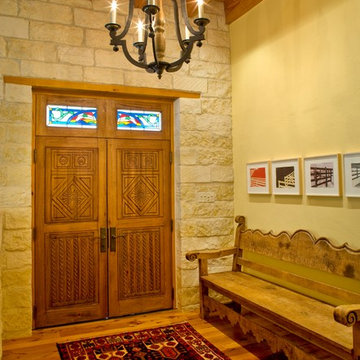Entry
Refine by:
Budget
Sort by:Popular Today
101 - 120 of 3,918 photos
Item 1 of 3
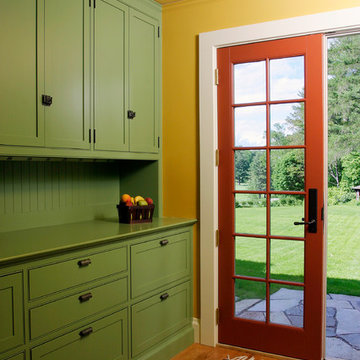
Ann completed this project while a principal at dpf Design, inc. Lead Designer - Ann Shriver Sargent. Contractor - Trumbull Nelson. Photography - Greg Bruce Hubbard.
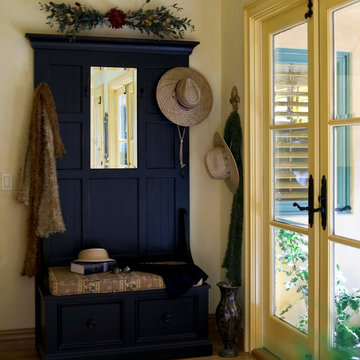
Please visit my website directly by copying and pasting this link directly into your browser: http://www.berensinteriors.com/ to learn more about this project and how we may work together!
A coat rack is a great idea for coat and hat storage if you are without an entry closet. Look how simple and stylish this is! Robert Naik Photography.
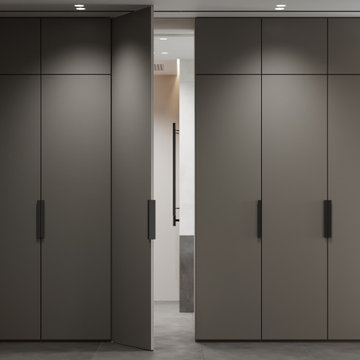
Inspiration for a mid-sized contemporary entryway in Other with black walls, porcelain floors, a single front door, a white front door and black floor.
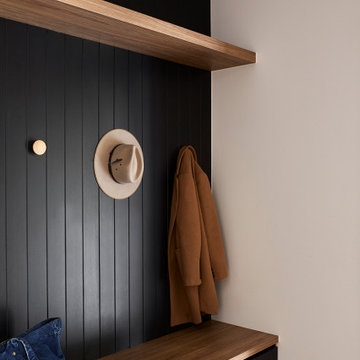
Design ideas for a small modern mudroom in Melbourne with black walls and light hardwood floors.
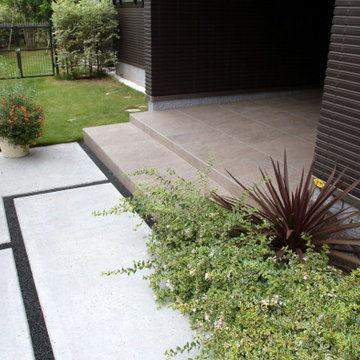
アプローチと玄関ポーチです。アプローチは型枠を使用してデザインしたコンクリートと自然石樹脂舗装の目地でコントラストをつけています。玄関ポーチは磁器タイル仕上げとし、階段の踏面はゆったりと広くするために60cm確保しています。
Photo of an expansive modern entry hall in Other with black walls, porcelain floors, orange floor and panelled walls.
Photo of an expansive modern entry hall in Other with black walls, porcelain floors, orange floor and panelled walls.
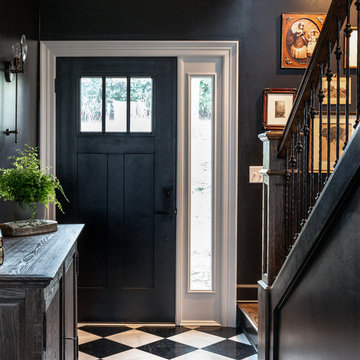
Leslie Brown
Photo of a mid-sized transitional foyer in Nashville with black walls, marble floors, a single front door, a black front door and black floor.
Photo of a mid-sized transitional foyer in Nashville with black walls, marble floors, a single front door, a black front door and black floor.
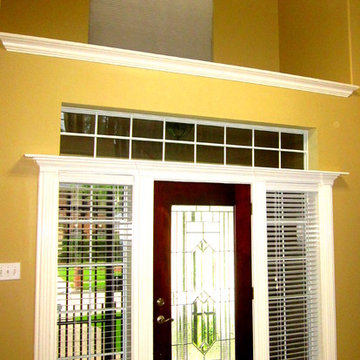
Inspiration for a large contemporary foyer in Houston with yellow walls, ceramic floors, a single front door and a glass front door.
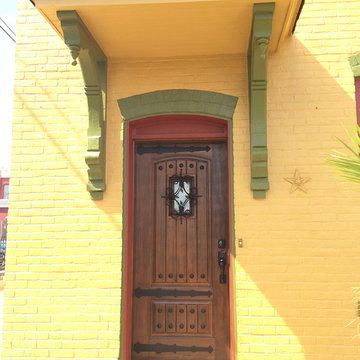
Door Style #DF2P1
"Black Walnut" Fiberglass
Arch 2-panel Design
V-Grooves
Features: Florentine Speakeasy, clavos, decorative hinge straps
Handle: EMTEK Sandcast Bronze Sectional Rectangular Entry Set
Here is a rustic style door made of fiberglass, but it looks like real Black Walnut wood. This door would look great on the front of any rustic, mediterranean, or southwestern style homes. The decorative features, such as the clavos and speakeasy, are optional items.
https://www.door.cc
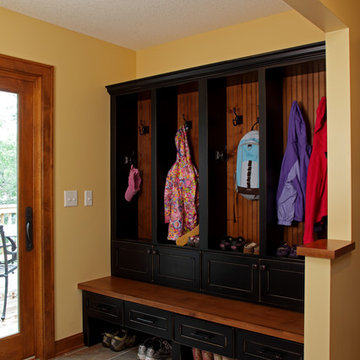
Inspiration for a traditional mudroom in Minneapolis with yellow walls, slate floors, a single front door and a glass front door.
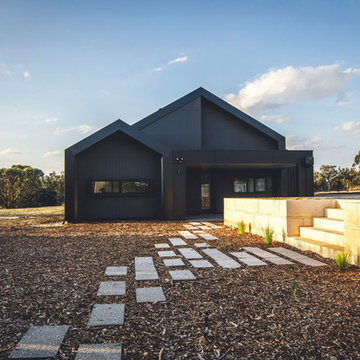
Design ideas for a modern foyer in Perth with black walls, concrete floors, a single front door and a glass front door.
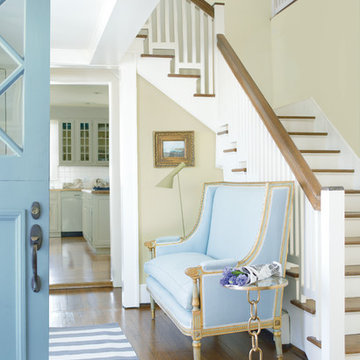
Inspiration for a mid-sized country foyer in Other with yellow walls, medium hardwood floors, a dutch front door, a blue front door and brown floor.
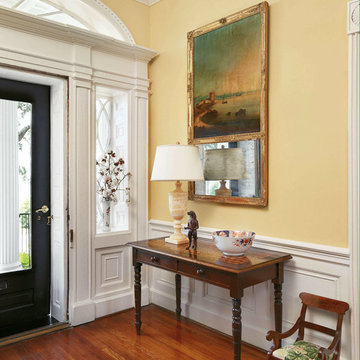
An antique Trumeau mirror from France and a vase of cotton boll branches greet guests in the front entry; setting the scene for the home's signature blend of formal and comfortable.
Featured in Charleston Style + Design, Winter 2013
Holger Photography
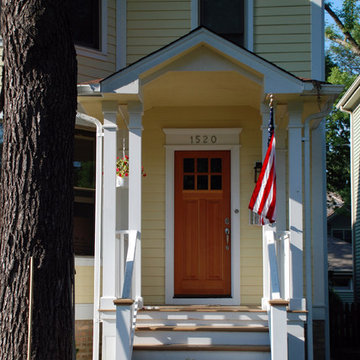
This Wilmette, IL Farm House Style Home was remodeled by Siding & Windows Group with James HardiePlank Select Cedarmill Lap Siding in ColorPlus Technology Color Woodland Cream and HardieTrim Smooth Boards in ColorPlus Technology Color Arctic White. We remodeled the Front Entry Portico with White Wood Columns, HardiePlank Siding and installed a new Roof. Also replaced Front Door.
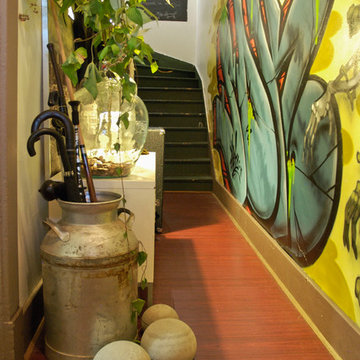
Heather Merenda © 2012 Houzz
Photo of an eclectic entry hall in Vancouver with yellow walls.
Photo of an eclectic entry hall in Vancouver with yellow walls.
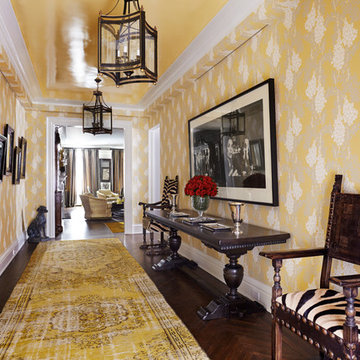
This entry was the darkest part of the house. Originally this area had a big coat closet an 7'ft narrow double french doors into the living room. Removing the french doors & moving the closet ,expanding the height and the width of the entry to the living room and the use of the yellow lacquer ceiling and custom wall covering changed this area dramatically. The furniture and art is an eclectic mix. 100 century castle chairs & trestle table along with Andy Warhol & Bianca Jagger vintage rare photographs make a wonderful combination. This area was the owners least favorite space in the apartment and when it was completed went to their favorite!
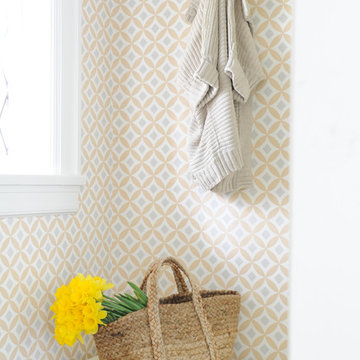
Our goal on this project was to make the main floor of this lovely early 20th century home in a popular Vancouver neighborhood work for a growing family of four. We opened up the space, both literally and aesthetically, with windows and skylights, an efficient layout, some carefully selected furniture pieces and a soft colour palette that lends a light and playful feel to the space. Our clients can hardly believe that their once small, dark, uncomfortable main floor has become a bright, functional and beautiful space where they can now comfortably host friends and hang out as a family. Interior Design by Lori Steeves of Simply Home Decorating Inc. Photos by Tracey Ayton Photography.
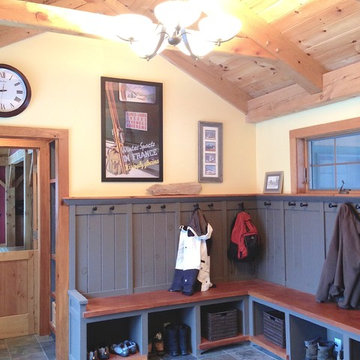
mudroom built-ins with bench and rail road spikes for coat hooks
Design ideas for a mid-sized country mudroom in Burlington with yellow walls, slate floors, a single front door and a medium wood front door.
Design ideas for a mid-sized country mudroom in Burlington with yellow walls, slate floors, a single front door and a medium wood front door.
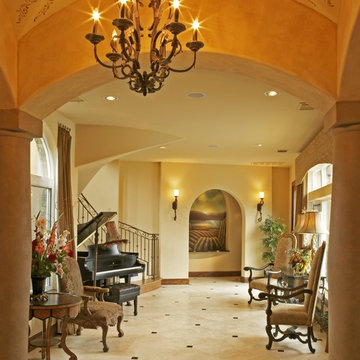
Inspiration for an expansive mediterranean foyer in Austin with yellow walls and marble floors.
6
