Entryway Design Ideas with Blue Floor and Orange Floor
Refine by:
Budget
Sort by:Popular Today
141 - 160 of 594 photos
Item 1 of 3
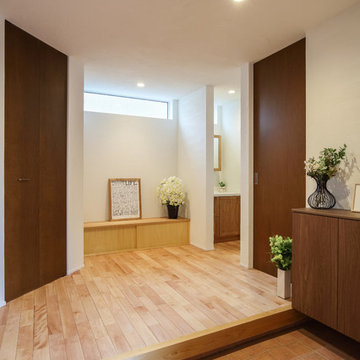
秩父夜祭りメインストリートに面する洒落た和な家
Inspiration for a mid-sized modern entry hall in Other with white walls, porcelain floors, a medium wood front door and orange floor.
Inspiration for a mid-sized modern entry hall in Other with white walls, porcelain floors, a medium wood front door and orange floor.
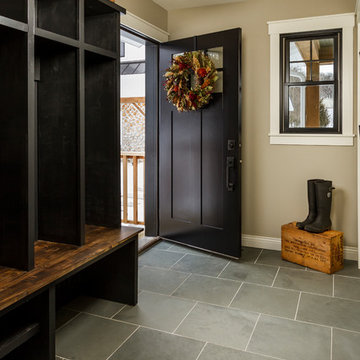
Photo of a mid-sized country mudroom in Minneapolis with grey walls, slate floors, a black front door and blue floor.
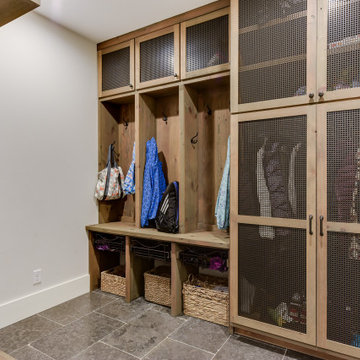
Reclaimed mudroom cabinetry with rustic limestone floors
This is an example of a mid-sized country mudroom in Minneapolis with white walls, limestone floors, a single front door, a medium wood front door and blue floor.
This is an example of a mid-sized country mudroom in Minneapolis with white walls, limestone floors, a single front door, a medium wood front door and blue floor.
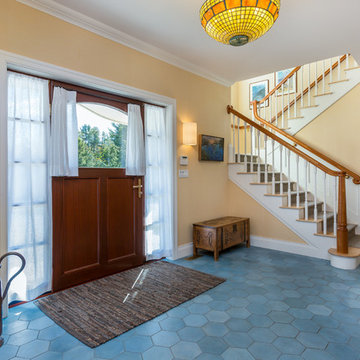
Mid-sized traditional front door in Portland Maine with yellow walls, ceramic floors, a single front door, a dark wood front door and blue floor.
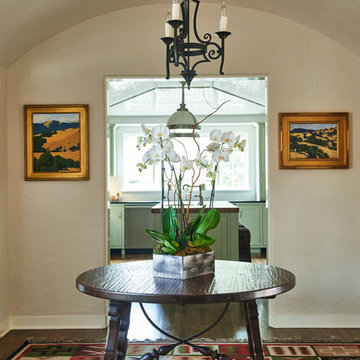
Design ideas for a large mediterranean foyer in Los Angeles with beige walls, terra-cotta floors and orange floor.
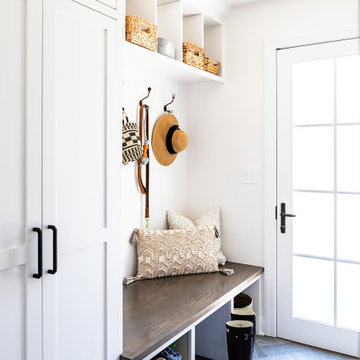
This Altadena home is the perfect example of modern farmhouse flair. The powder room flaunts an elegant mirror over a strapping vanity; the butcher block in the kitchen lends warmth and texture; the living room is replete with stunning details like the candle style chandelier, the plaid area rug, and the coral accents; and the master bathroom’s floor is a gorgeous floor tile.
Project designed by Courtney Thomas Design in La Cañada. Serving Pasadena, Glendale, Monrovia, San Marino, Sierra Madre, South Pasadena, and Altadena.
For more about Courtney Thomas Design, click here: https://www.courtneythomasdesign.com/
To learn more about this project, click here:
https://www.courtneythomasdesign.com/portfolio/new-construction-altadena-rustic-modern/
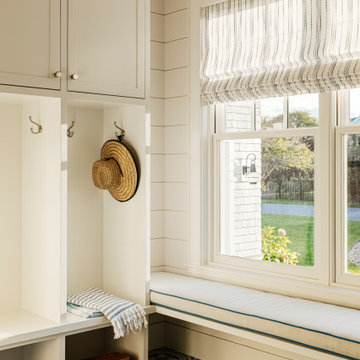
TEAM
Architect: LDa Architecture & Interiors
Interior Design: Kennerknecht Design Group
Builder: JJ Delaney, Inc.
Landscape Architect: Horiuchi Solien Landscape Architects
Photographer: Sean Litchfield Photography
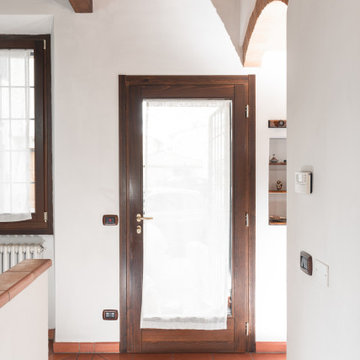
Committente: Studio Immobiliare GR Firenze. Ripresa fotografica: impiego obiettivo 24mm su pieno formato; macchina su treppiedi con allineamento ortogonale dell'inquadratura; impiego luce naturale esistente con l'ausilio di luci flash e luci continue 5400°K. Post-produzione: aggiustamenti base immagine; fusione manuale di livelli con differente esposizione per produrre un'immagine ad alto intervallo dinamico ma realistica; rimozione elementi di disturbo. Obiettivo commerciale: realizzazione fotografie di complemento ad annunci su siti web agenzia immobiliare; pubblicità su social network; pubblicità a stampa (principalmente volantini e pieghevoli).

Previously closed storage, this front closet was opened up and converted into a minimalist mudroom with mosaic tile floors, white walls, reclaimed scaffolding as shelves, and simple coat hooks.
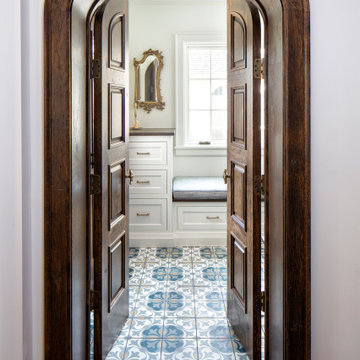
Photo of a mediterranean mudroom in Minneapolis with white walls, ceramic floors, a brown front door and blue floor.
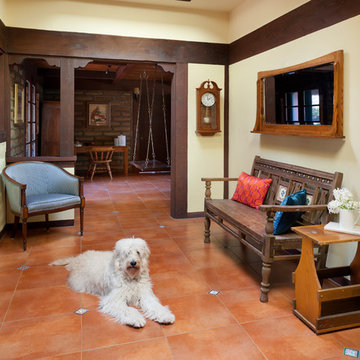
Remodel to a timber frame and adobe brick house originally built from a design by renowned mid-century modern architect Cliff May. We modernized the house – opening walls, bringing in light, converting a garage to a master suite and updating everything – while carefully preserving and restoring the original details of the house. Original adobe bricks, redwood timbers, and patterned tiles and other materials were salvaged and repurposed within the project. Period details such as louvered vents below the window sills were retained and repaired. The kitchen was designed to accommodate very specific wishes of the clients for ease of use and supporting their lifestyle. The original house beautifully interlocks with the landscape and the remodel furthers the indoor-outdoor relationships. New materials are simple and earthy in keeping with the original character of the house. We designed the house to be a calm retreat from the bustle of Silicon Valley.
Photography by Kurt Manley.
https://saikleyarchitects.com/portfolio/cliff-may-adobe-update/

Photo of a large country mudroom in DC Metro with blue walls, laminate floors, blue floor, vaulted and panelled walls.
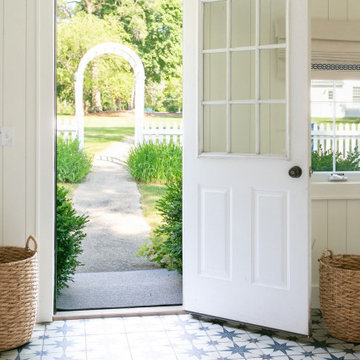
Photo of a small beach style mudroom in New York with porcelain floors, blue floor and planked wall panelling.
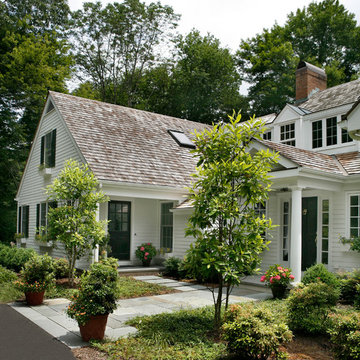
An in-law suite (on the left) was added to this home to comfortably accommodate the owners extended family. A separate entrance, full kitchen, one bedroom, full bath, and private outdoor patio provides a very comfortable additional living space for an extended stay. An additional bedroom for the main house occupies the second floor of this addition.
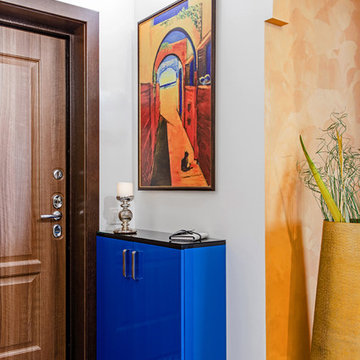
Инна Каблукова
Design ideas for an eclectic front door in Other with white walls, a single front door, a medium wood front door and blue floor.
Design ideas for an eclectic front door in Other with white walls, a single front door, a medium wood front door and blue floor.
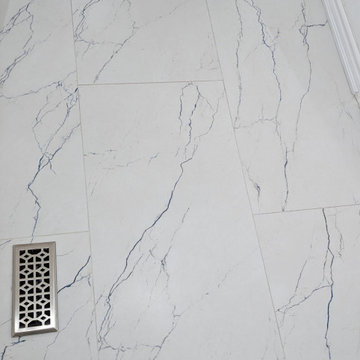
Entry, Hallway Renovation using white blue vein large tiles, size 2 x 4 inch ceramic tiles. High end look. makes a huge difference on a budget friendly remodel project.
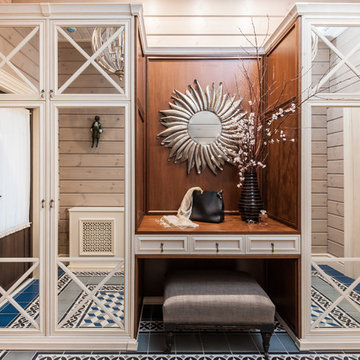
Прихожая кантри. Шкаф с зеркалами, Mister Doors, зеркало в красивой раме,пуфик.
Design ideas for a mid-sized country front door in Other with blue floor, beige walls, ceramic floors, a single front door, a brown front door, wood and wood walls.
Design ideas for a mid-sized country front door in Other with blue floor, beige walls, ceramic floors, a single front door, a brown front door, wood and wood walls.
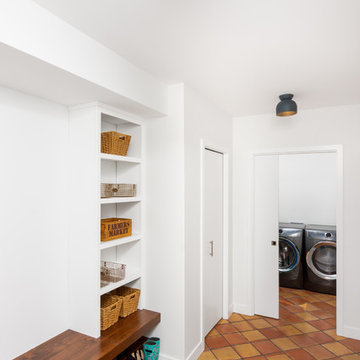
View through the mudroom into the attached laundry.
Inspiration for a modern mudroom in Detroit with white walls, terra-cotta floors and orange floor.
Inspiration for a modern mudroom in Detroit with white walls, terra-cotta floors and orange floor.
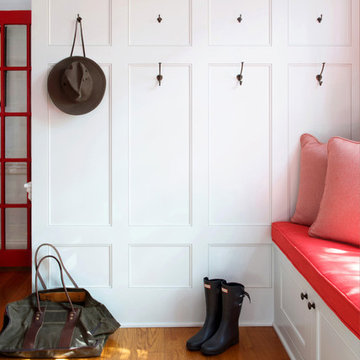
Photography by Andrea Cipriani Mecchi
Inspiration for a mid-sized transitional foyer in Philadelphia with white walls, light hardwood floors, a single front door, a red front door and orange floor.
Inspiration for a mid-sized transitional foyer in Philadelphia with white walls, light hardwood floors, a single front door, a red front door and orange floor.
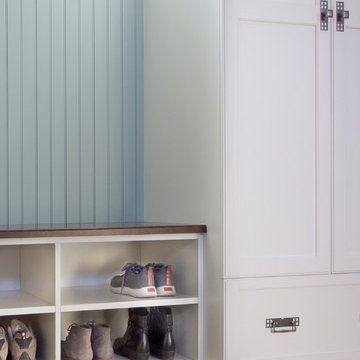
Entering from the garage, this mud area is a welcoming transition between the exterior and interior spaces. Since this is located in an open plan family room, the homeowners wanted the built-in cabinets to echo the style in the rest of the house while still providing all the benefits of a mud room.
Kara Lashuay
Entryway Design Ideas with Blue Floor and Orange Floor
8