Entryway Design Ideas with Blue Walls and a Light Wood Front Door
Refine by:
Budget
Sort by:Popular Today
1 - 20 of 80 photos
Item 1 of 3

Transitional foyer in Austin with blue walls, a single front door, a light wood front door, grey floor and wood walls.
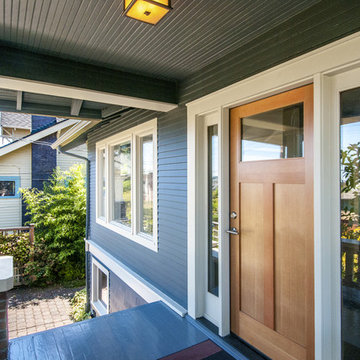
Dan Farmer- Seattle Home Tours
Photo of a mid-sized arts and crafts front door in Seattle with blue walls, painted wood floors, a single front door, a light wood front door and blue floor.
Photo of a mid-sized arts and crafts front door in Seattle with blue walls, painted wood floors, a single front door, a light wood front door and blue floor.
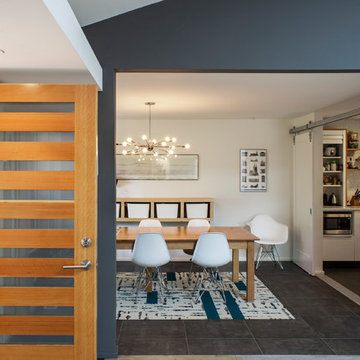
Pete Eckert
Photo of a mid-sized midcentury foyer in Portland with blue walls, a light wood front door and grey floor.
Photo of a mid-sized midcentury foyer in Portland with blue walls, a light wood front door and grey floor.
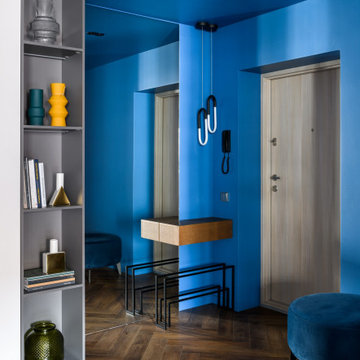
This is an example of a mid-sized contemporary front door in Novosibirsk with blue walls, medium hardwood floors, a single front door, a light wood front door and brown floor.
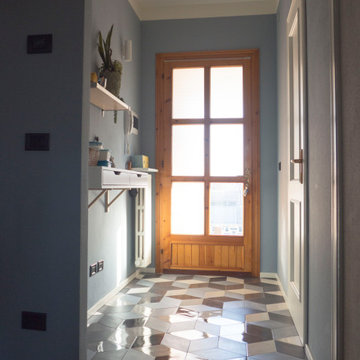
Inspiration for a small contemporary foyer in Bologna with blue walls, porcelain floors, a single front door, a light wood front door and multi-coloured floor.
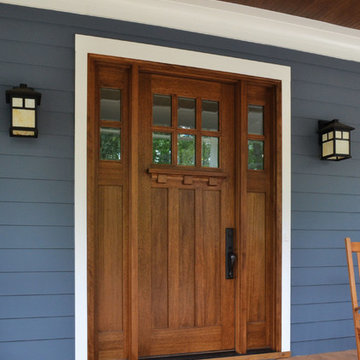
Tuscany Mahogany 6LT door w/ Sidelights and Transom
Photographed by: Cristina (Avgerinos) McDonald
Inspiration for an arts and crafts front door in Richmond with blue walls, a single front door and a light wood front door.
Inspiration for an arts and crafts front door in Richmond with blue walls, a single front door and a light wood front door.
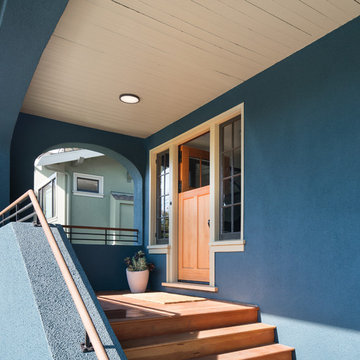
Mark Compton
Photo of a large transitional front door in San Francisco with blue walls, medium hardwood floors, a single front door, a light wood front door and brown floor.
Photo of a large transitional front door in San Francisco with blue walls, medium hardwood floors, a single front door, a light wood front door and brown floor.
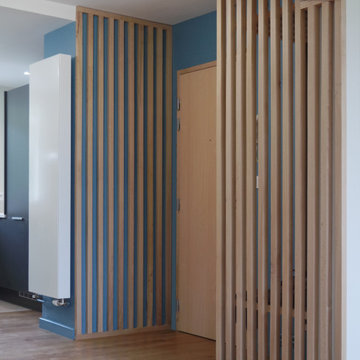
Dans un appartement années 60 de 3 pièces et vieillissant, à la décoration et l'aménagement d'un autre âge, mais sans charme, le projet consistait à ramener de la modernité.
Le hall, la cuisine et le séjour sont maintenant réunis en une grande pièce de vie, une porte coulissante est installée entre l'espace nuit et jour.
Du contraste et de la chaleur ont été amené dans l'espace de vie avec de la couleur et des aménagements en bois ajouré dans le hall, laissant de la transparence. L'ensemble du sol de l'appartement était en marbre et très endommagé il a été recouvert par un parquet en "vrais bois" et l'ambiance en a été complètement modifiée.
L’électricité a été entièrement refaite encastrée dans les cloisons et doublage briques, les protections ont aussi été complétées dans un tableau aux normes et sécurité actuelles.
Des aménagement en claustra bois pour réchauffer l'espace de ce hall d'entrée qui fait maintenant partie de la pièce de vie.
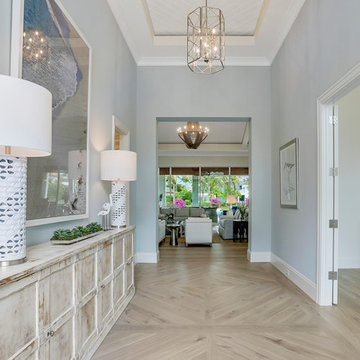
inviting foyer. Soft blues and French oak floors lead into the great room
Design ideas for an expansive transitional foyer in Miami with blue walls, a double front door and a light wood front door.
Design ideas for an expansive transitional foyer in Miami with blue walls, a double front door and a light wood front door.
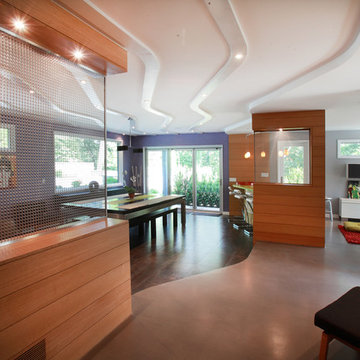
“Compelling.” That’s how one of our judges characterized this stair, which manages to embody both reassuring solidity and airy weightlessness. Architect Mahdad Saniee specified beefy maple treads—each laminated from two boards, to resist twisting and cupping—and supported them at the wall with hidden steel hangers. “We wanted to make them look like they are floating,” he says, “so they sit away from the wall by about half an inch.” The stainless steel rods that seem to pierce the treads’ opposite ends are, in fact, joined by threaded couplings hidden within the thickness of the wood. The result is an assembly whose stiffness underfoot defies expectation, Saniee says. “It feels very solid, much more solid than average stairs.” With the rods working in tension from above and compression below, “it’s very hard for those pieces of wood to move.”
The interplay of wood and steel makes abstract reference to a Steinway concert grand, Saniee notes. “It’s taking elements of a piano and playing with them.” A gently curved soffit in the ceiling reinforces the visual rhyme. The jury admired the effect but was equally impressed with the technical acumen required to achieve it. “The rhythm established by the vertical rods sets up a rigorous discipline that works with the intricacies of stair dimensions,” observed one judge. “That’s really hard to do.”
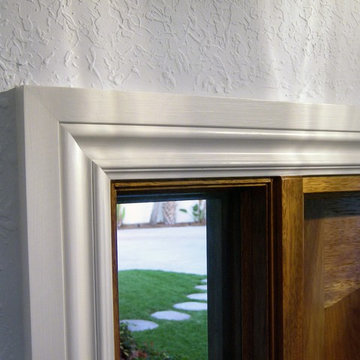
Mid-sized transitional front door in Miami with blue walls, porcelain floors, a single front door and a light wood front door.
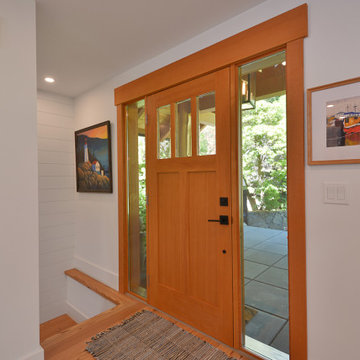
Newly renovated front entry door with sidelights on either side.
This is an example of a mid-sized beach style front door in Vancouver with blue walls, concrete floors, a single front door, a light wood front door, grey floor and wood.
This is an example of a mid-sized beach style front door in Vancouver with blue walls, concrete floors, a single front door, a light wood front door, grey floor and wood.
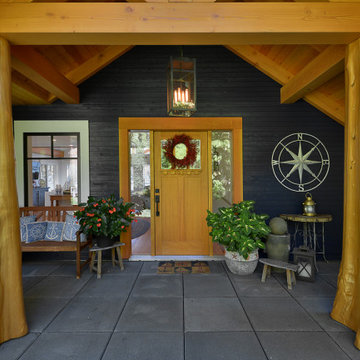
Newly renoved covered entry, with log flared posts and a timber truss.
Design ideas for a mid-sized beach style front door in Vancouver with blue walls, concrete floors, a single front door, a light wood front door, grey floor and wood.
Design ideas for a mid-sized beach style front door in Vancouver with blue walls, concrete floors, a single front door, a light wood front door, grey floor and wood.
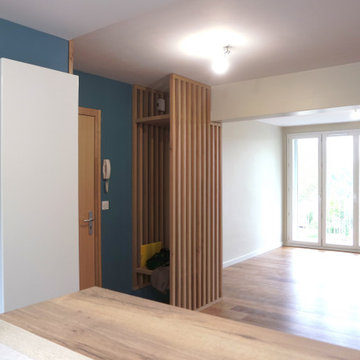
Dans un appartement années 60 de 3 pièces et vieillissant, à la décoration et l'aménagement d'un autre âge, mais sans charme, le projet consistait à ramener de la modernité.
Le hall, la cuisine et le séjour sont maintenant réunis en une grande pièce de vie, une porte coulissante est installée entre l'espace nuit et jour.
Du contraste et de la chaleur ont été amené dans l'espace de vie avec de la couleur et des aménagements en bois ajouré dans le hall, laissant de la transparence. L'ensemble du sol de l'appartement était en marbre et très endommagé il a été recouvert par un parquet en "vrais bois" et l'ambiance en a été complètement modifiée.
L’électricité a été entièrement refaite encastrée dans les cloisons et doublage briques, les protections ont aussi été complétées dans un tableau aux normes et sécurité actuelles.
Depuis le comptoir de la cuisine l'ouverture sur la salle à manger, on peut imaginer une table avec des convives.
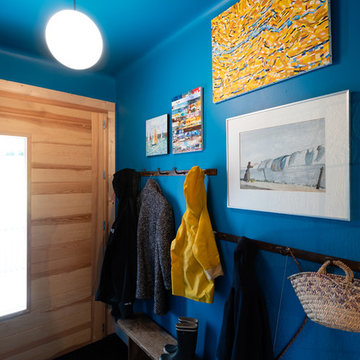
Pour une entrée avec style, un bleu foncé a été choisi pour faire une "boite".
Small midcentury front door in Strasbourg with blue walls, ceramic floors, a single front door, a light wood front door, grey floor, wallpaper and wallpaper.
Small midcentury front door in Strasbourg with blue walls, ceramic floors, a single front door, a light wood front door, grey floor, wallpaper and wallpaper.
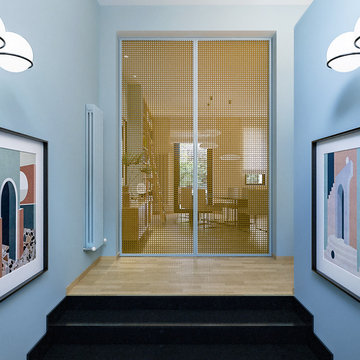
Liadesign
Inspiration for a mid-sized contemporary mudroom with blue walls, light hardwood floors, a pivot front door and a light wood front door.
Inspiration for a mid-sized contemporary mudroom with blue walls, light hardwood floors, a pivot front door and a light wood front door.
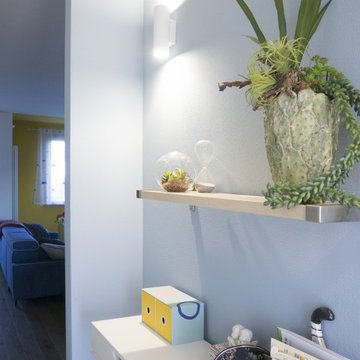
This is an example of a small contemporary foyer in Bologna with blue walls, porcelain floors, a single front door, a light wood front door and multi-coloured floor.
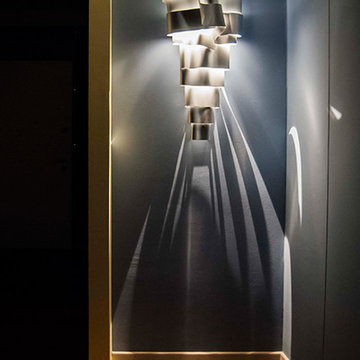
FOTOGRAFIA DOMENICO PROCOPIO
Design ideas for a large eclectic foyer in Turin with blue walls, dark hardwood floors, a single front door, a light wood front door and brown floor.
Design ideas for a large eclectic foyer in Turin with blue walls, dark hardwood floors, a single front door, a light wood front door and brown floor.
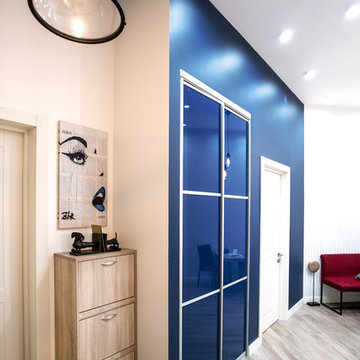
Марк Кожура
This is an example of a small contemporary entryway in Moscow with blue walls, porcelain floors, a single front door and a light wood front door.
This is an example of a small contemporary entryway in Moscow with blue walls, porcelain floors, a single front door and a light wood front door.
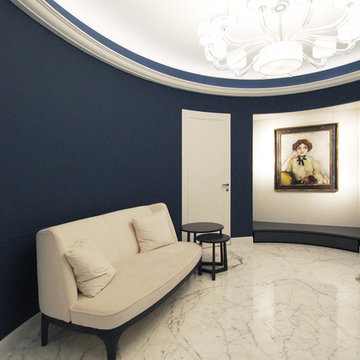
Design ideas for a large modern foyer in Milan with blue walls, marble floors, a single front door and a light wood front door.
Entryway Design Ideas with Blue Walls and a Light Wood Front Door
1