Entryway Design Ideas with Brick Floors and a Gray Front Door
Refine by:
Budget
Sort by:Popular Today
1 - 20 of 59 photos
Item 1 of 3
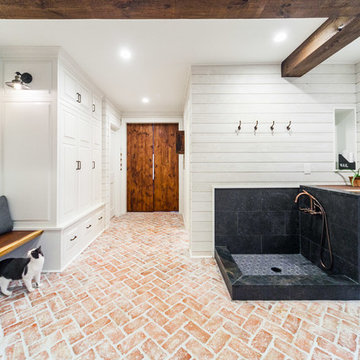
custom mill work/built-in storage on the left and a live edge walnut bench with wall panel surround are some of the details that make this space work. In the back you can see the sliding doors to the playroom/office. Storage closet is on the left and powder room on the right.
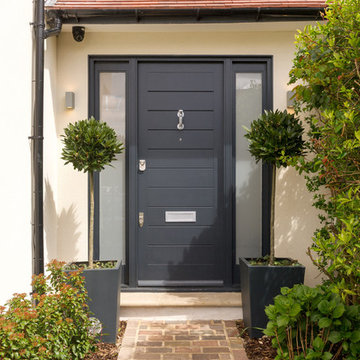
This is an example of a modern front door in London with white walls, brick floors, a single front door and a gray front door.
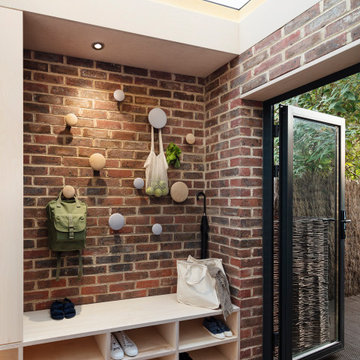
The brief was to design a portico side Extension for an existing home to add more storage space for shoes, coats and above all, create a warm welcoming entrance to their home.
Materials - Brick (to match existing) and birch plywood.
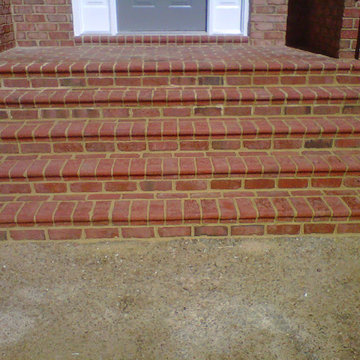
This is an example of a small front door in Other with brick floors, a single front door and a gray front door.
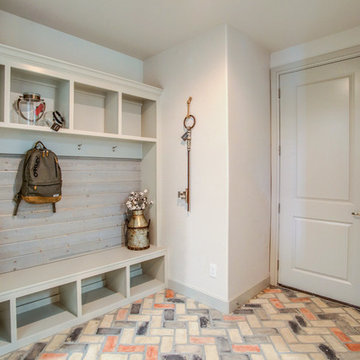
Inspiration for a country mudroom in Austin with white walls, brick floors, a single front door and a gray front door.
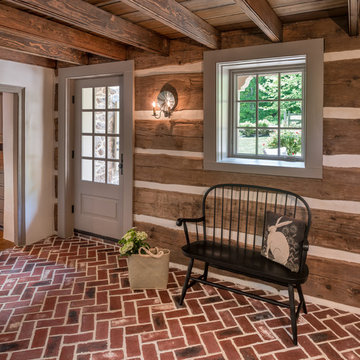
Angle Eye Photography
Design ideas for a mid-sized country mudroom in Philadelphia with white walls, brick floors, a single front door, a gray front door and red floor.
Design ideas for a mid-sized country mudroom in Philadelphia with white walls, brick floors, a single front door, a gray front door and red floor.
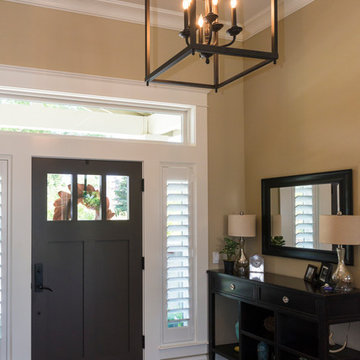
This home was originally built in 1950 and was renovated and redesigned to capture its traditional Woodland roots, while also capturing a sense of a clean and contemporary design.
Photos by: Farrell Scott
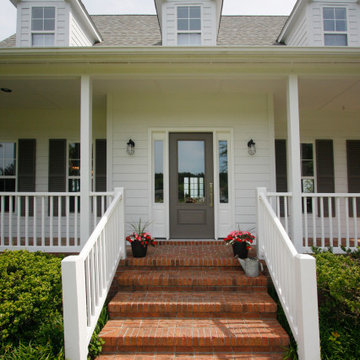
Beach style front door in Other with white walls, brick floors, a single front door, a gray front door, brown floor and planked wall panelling.
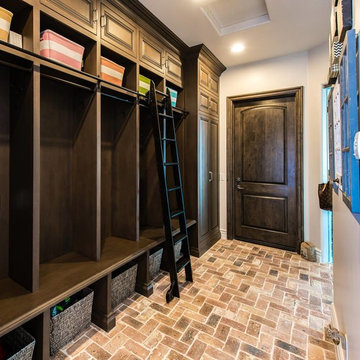
Design ideas for a traditional mudroom in Phoenix with beige walls, brick floors and a gray front door.
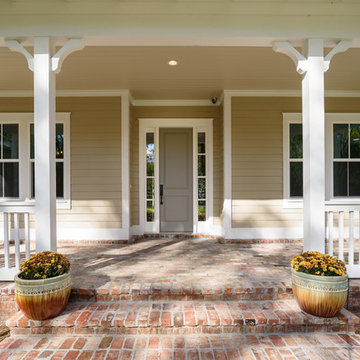
Glenn Layton Homes, LLC, "Building Your Coastal Lifestyle"
Photo of a mid-sized traditional front door in Jacksonville with beige walls, brick floors, a single front door and a gray front door.
Photo of a mid-sized traditional front door in Jacksonville with beige walls, brick floors, a single front door and a gray front door.
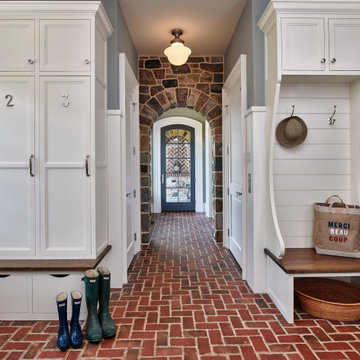
Photo: Jim Graham Photography
Inspiration for a country mudroom in Philadelphia with grey walls, brick floors, a single front door, a gray front door and red floor.
Inspiration for a country mudroom in Philadelphia with grey walls, brick floors, a single front door, a gray front door and red floor.
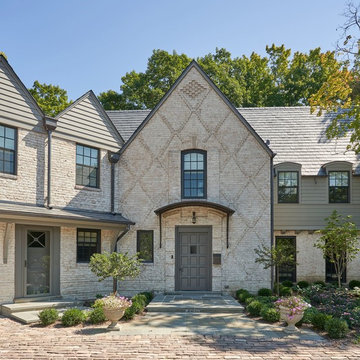
Mike Schwartz Photography
Photo of a traditional front door in Chicago with beige walls, brick floors, a single front door and a gray front door.
Photo of a traditional front door in Chicago with beige walls, brick floors, a single front door and a gray front door.
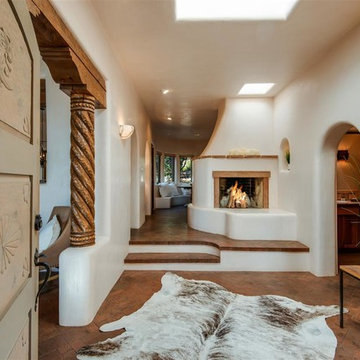
Marshall Elias Photography
Design ideas for a mid-sized foyer in Other with white walls, brick floors, a single front door, a gray front door and brown floor.
Design ideas for a mid-sized foyer in Other with white walls, brick floors, a single front door, a gray front door and brown floor.
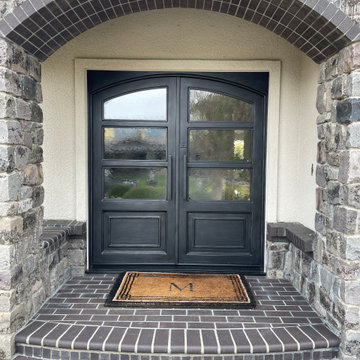
Pair of custom iron flat arched doors in rectangular frame.
Design ideas for a mid-sized transitional front door in San Francisco with white walls, brick floors, a double front door, a gray front door and vaulted.
Design ideas for a mid-sized transitional front door in San Francisco with white walls, brick floors, a double front door, a gray front door and vaulted.
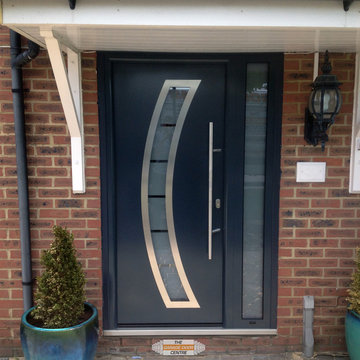
This Hormann ThermoPro style 900 entrance door has been installed on a typical home, creating a secure and stylish entrance. The door is finished in anthracite grey RAL 7016, and features a large curved frosted window. It has been installed with a side element to let in more light. The inside of these doors are finished in white as standard so they blend in with any interior.
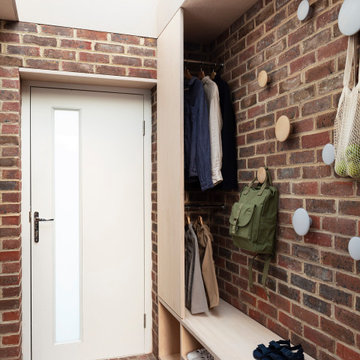
The brief was to design a portico side Extension for an existing home to add more storage space for shoes, coats and above all, create a warm welcoming entrance to their home.
Materials - Brick (to match existing) and birch plywood.
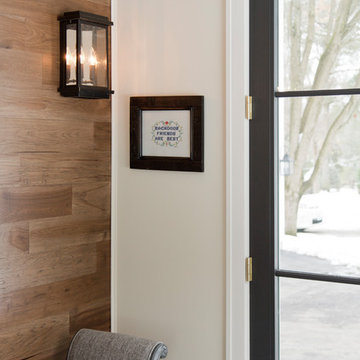
Inspiration for a small transitional mudroom in St Louis with beige walls, brick floors, a single front door, a gray front door and multi-coloured floor.
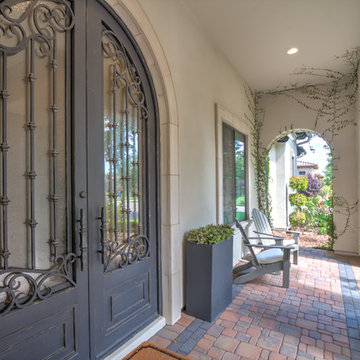
Photo of a large mediterranean front door in Phoenix with beige walls, brick floors, a double front door, a gray front door and red floor.
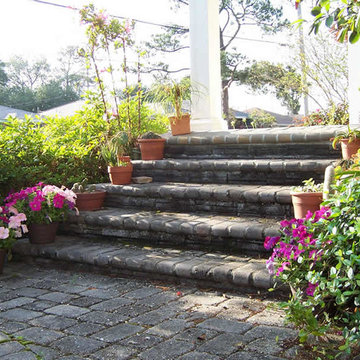
Flowers flank the paved walkway brightening the route to this home's entry.
Photo of a mid-sized traditional entry hall in New Orleans with grey walls, brick floors, a single front door and a gray front door.
Photo of a mid-sized traditional entry hall in New Orleans with grey walls, brick floors, a single front door and a gray front door.
Entryway Design Ideas with Brick Floors and a Gray Front Door
1
