Entry
Refine by:
Budget
Sort by:Popular Today
1 - 20 of 41 photos
Item 1 of 3

Photo of a country mudroom in Surrey with green walls, brick floors, red floor, planked wall panelling and wallpaper.
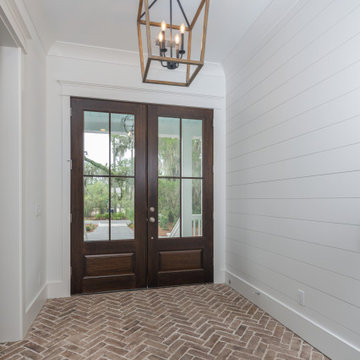
Inspiration for a beach style entryway in Other with white walls, brick floors, a double front door, a dark wood front door and planked wall panelling.
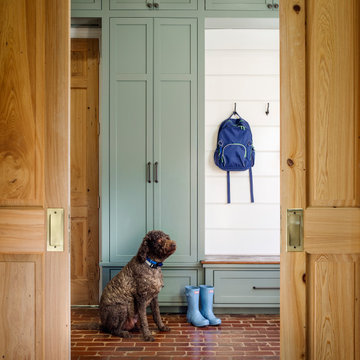
Inspiration for a large traditional mudroom in New Orleans with white walls, brick floors, red floor and planked wall panelling.
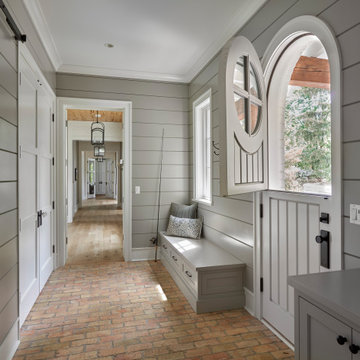
Burr Ridge, IL home by Charles Vincent George Architects. Photography by Tony Soluri. Two-story white, painted brick, the home has a mud room with shiplap siding, reclaimed brick floors, built-in bench seating, barn door closet, and a charming Dutch door to bring in the fresh air. This elegant home exudes old-world charm, creating a comfortable and inviting retreat in the western suburbs of Chicago.

Country mudroom in Los Angeles with grey walls, brick floors, a dutch front door, a red front door, multi-coloured floor and planked wall panelling.
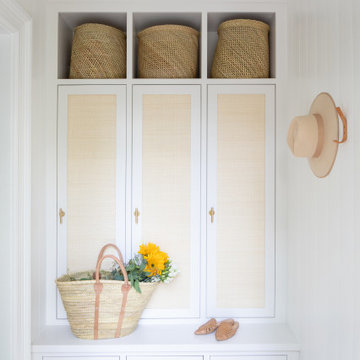
Inspiration for a beach style mudroom in New York with white walls, brick floors, red floor, timber and planked wall panelling.

Large traditional mudroom in Houston with grey walls, brick floors, a single front door, a dark wood front door, red floor, wood and planked wall panelling.
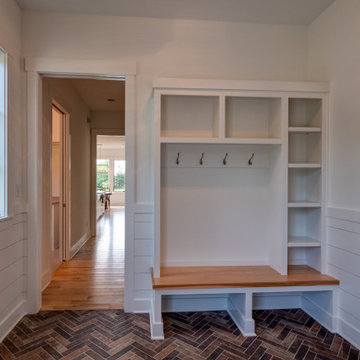
Photo of a mid-sized country vestibule in Indianapolis with white walls, brick floors, a single front door, a medium wood front door, brown floor and planked wall panelling.

Mid-sized transitional mudroom in Boston with grey walls, brick floors, beige floor and planked wall panelling.
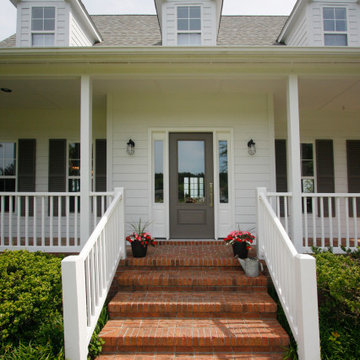
Beach style front door in Other with white walls, brick floors, a single front door, a gray front door, brown floor and planked wall panelling.
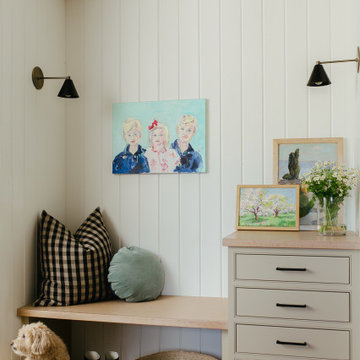
This is a beautiful ranch home remodel in Greenwood Village for a family of 5. Look for kitchen photos coming later this summer!
Design ideas for a mid-sized transitional entryway in Denver with white walls, brick floors and planked wall panelling.
Design ideas for a mid-sized transitional entryway in Denver with white walls, brick floors and planked wall panelling.
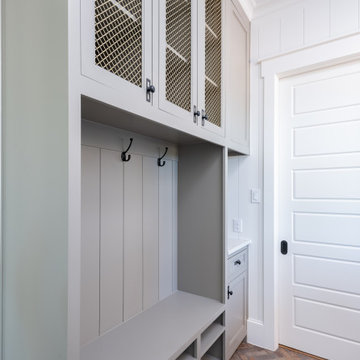
Inspiration for a large country mudroom in Dallas with white walls, brick floors, a single front door, a white front door, brown floor and planked wall panelling.
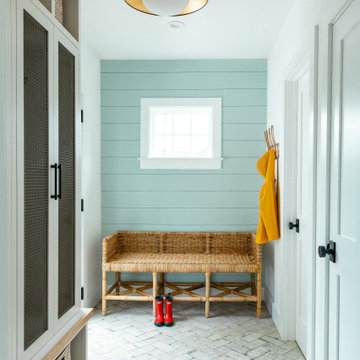
This is an example of a large beach style mudroom in Other with white walls, a single front door, a light wood front door, planked wall panelling, brick floors and beige floor.

Mudroom/Foyer, Master Bathroom and Laundry Room renovation in Pennington, NJ. By relocating the laundry room to the second floor A&E was able to expand the mudroom/foyer and add a powder room. Functional bench seating and custom inset cabinetry not only hide the clutter but look beautiful when you enter the home. Upstairs master bath remodel includes spacious walk-in shower with bench, freestanding soaking tub, double vanity with plenty of storage. Mixed metal hardware including bronze and chrome. Water closet behind pocket door. Walk-in closet features custom built-ins for plenty of storage. Second story laundry features shiplap walls, butcher block countertop for folding, convenient sink and custom cabinetry throughout. Granite, quartz and quartzite and neutral tones were used throughout these projects.

Mudroom/Foyer, Master Bathroom and Laundry Room renovation in Pennington, NJ. By relocating the laundry room to the second floor A&E was able to expand the mudroom/foyer and add a powder room. Functional bench seating and custom inset cabinetry not only hide the clutter but look beautiful when you enter the home. Upstairs master bath remodel includes spacious walk-in shower with bench, freestanding soaking tub, double vanity with plenty of storage. Mixed metal hardware including bronze and chrome. Water closet behind pocket door. Walk-in closet features custom built-ins for plenty of storage. Second story laundry features shiplap walls, butcher block countertop for folding, convenient sink and custom cabinetry throughout. Granite, quartz and quartzite and neutral tones were used throughout these projects.

This is an example of a large traditional mudroom in Houston with grey walls, brick floors, a single front door, a dark wood front door, red floor, wood and planked wall panelling.
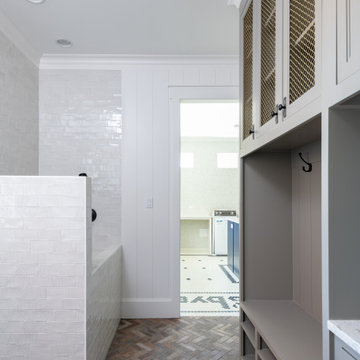
Large country mudroom in Dallas with white walls, brick floors, a single front door, a white front door, brown floor and planked wall panelling.
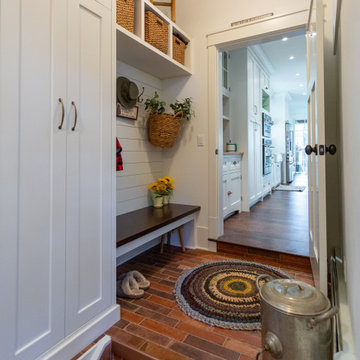
This is an example of a mid-sized traditional mudroom in Calgary with white walls, brick floors, a single front door, multi-coloured floor and planked wall panelling.
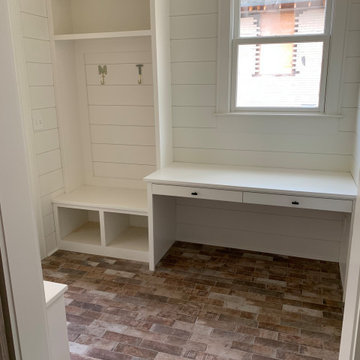
Design ideas for a country entryway in Other with white walls, brick floors, brown floor and planked wall panelling.
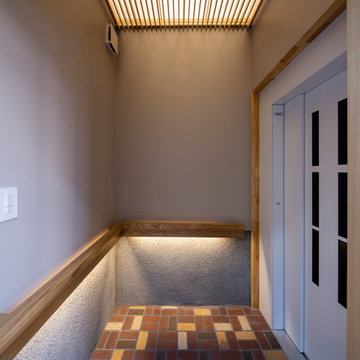
EVホール1の内観。床はレンガタイル、幕板はモルタル掻き落とし、天井は木格子の上に障子パネル
Photo of a small contemporary entry hall in Yokohama with grey walls, brick floors, a sliding front door, a gray front door, brown floor, coffered and planked wall panelling.
Photo of a small contemporary entry hall in Yokohama with grey walls, brick floors, a sliding front door, a gray front door, brown floor, coffered and planked wall panelling.
1