All Wall Treatments Entryway Design Ideas with Brick Floors
Refine by:
Budget
Sort by:Popular Today
61 - 80 of 123 photos
Item 1 of 3
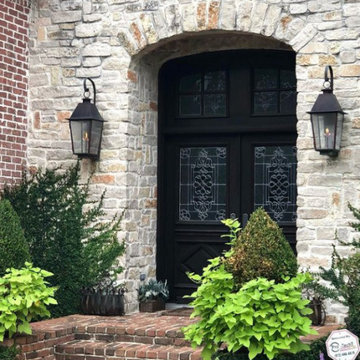
This is an example of a mid-sized arts and crafts front door in Houston with multi-coloured walls, brick floors, a double front door, a black front door, multi-coloured floor, vaulted and brick walls.
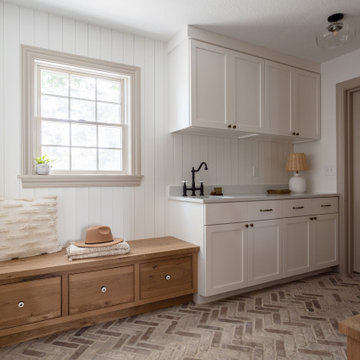
The mudroom was in desperate need of a refresh. We put a rustic, white-washed herringbone brick tile on the floor, which adds so much character to the space, plus it’s enormously practical. Speaking of practicality, we added a row of mudroom lockers and a bench with loads of storage, plus plenty of room to slide shoes under the drawers. We love how the natural, character-grade oak cabinets pair with the white cabinetry, which is original to the home but with new drawer fronts. We had so much fun designing this cozy little room, from the wood slat detail on the walls to the vintage-inspired ceramic knobs on the bench drawers.
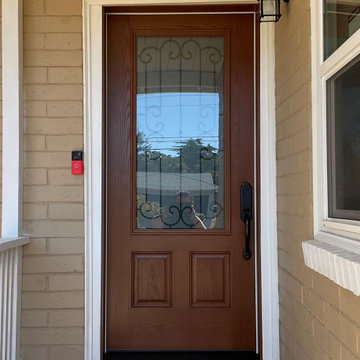
Entry way updated with an eye catching dark clay stained fiber/mahogany door from Therma Tru with oil rubbed door sill and hardware to match from Emtek.
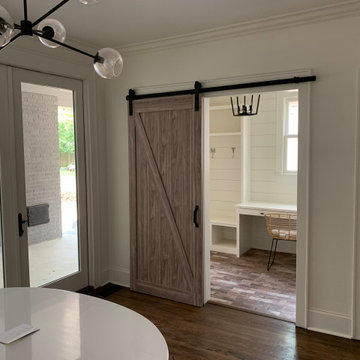
Photo of a transitional entryway in Other with white walls, brick floors, brown floor and planked wall panelling.
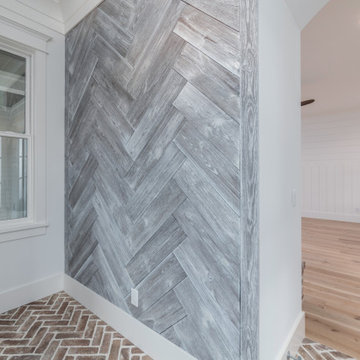
Design ideas for a beach style entryway in Other with white walls, brick floors and wood walls.
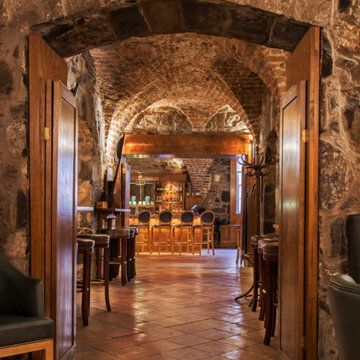
With the preservation of the historic structure and Dublin landmark always at the forefront of our minds, we found a way to integrate our passionate dedication to the young 21st-century creators of modern Ireland -- all of whom we had previously scouted for the body of creatives known as ‘The Irish Collection’ -- and I believe we successfully achieved showcasing their creations in one of the most well-known settings in the country. It was our ability to listen closely to our clients and translate our vision to them in a way that eventually awarded the studio the opportunity to advocate for artistry in this famous Dublin landmark that will go on to inspire creatives in Ireland for a long time to come. In our determination to show fierce integrity to the original structure, the project became one of the most celebrated expressions of Irish craftsmanship and resource efficiency in 2017. Our studio integrated our clear vision for sophistication and flair within tight constraints -- paving the way for another 20 years of distinguished work.
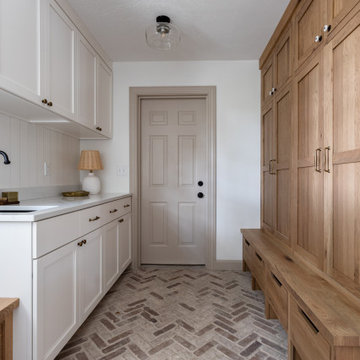
The mudroom was in desperate need of a refresh. We put a rustic, white-washed herringbone brick tile on the floor, which adds so much character to the space, plus it’s enormously practical. Speaking of practicality, we added a row of mudroom lockers and a bench with loads of storage, plus plenty of room to slide shoes under the drawers. We love how the natural, character-grade oak cabinets pair with the white cabinetry, which is original to the home but with new drawer fronts. We had so much fun designing this cozy little room, from the wood slat detail on the walls to the vintage-inspired ceramic knobs on the bench drawers.
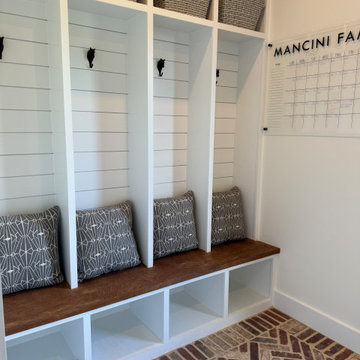
This is an example of a large country mudroom in DC Metro with white walls, brick floors, red floor and planked wall panelling.
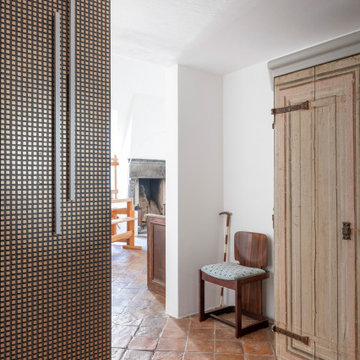
Foto: Federico Villa Studio
This is an example of a mid-sized eclectic vestibule with white walls, brick floors, a double front door, a dark wood front door, recessed and wallpaper.
This is an example of a mid-sized eclectic vestibule with white walls, brick floors, a double front door, a dark wood front door, recessed and wallpaper.

Previously concrete floor, osb walls, and no window. Now the first thing you see when you step into the farmhouse is a beautiful brick floor, trimmed out, natural light, and tongue and groove cedar floor to ceiling. Total transformation.
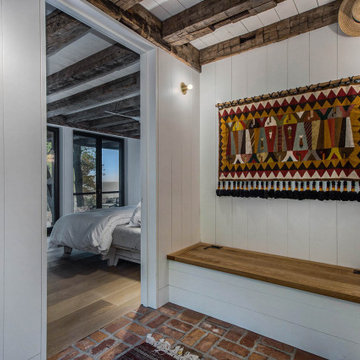
This is an example of a country foyer in Grand Rapids with white walls, brick floors, a single front door, red floor, exposed beam and planked wall panelling.
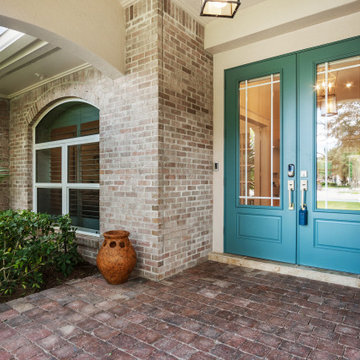
Large beach style front door in Other with beige walls, brick floors, a double front door, a blue front door, brown floor, coffered and brick walls.
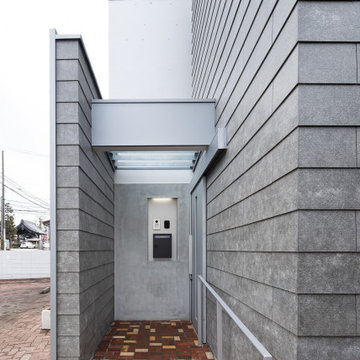
エントランスのスロープ通路
This is an example of a small contemporary entryway in Yokohama with grey walls, brick floors, a sliding front door, a gray front door, brown floor, exposed beam and planked wall panelling.
This is an example of a small contemporary entryway in Yokohama with grey walls, brick floors, a sliding front door, a gray front door, brown floor, exposed beam and planked wall panelling.
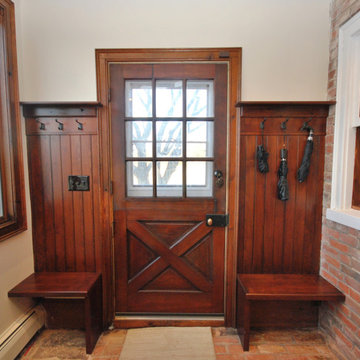
This is an example of a small country mudroom in Philadelphia with beige walls, brick floors, a single front door, a dark wood front door, red floor, exposed beam and panelled walls.
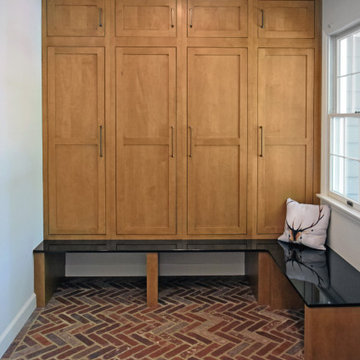
Mudroom/Foyer, Master Bathroom and Laundry Room renovation in Pennington, NJ. By relocating the laundry room to the second floor A&E was able to expand the mudroom/foyer and add a powder room. Functional bench seating and custom inset cabinetry not only hide the clutter but look beautiful when you enter the home. Upstairs master bath remodel includes spacious walk-in shower with bench, freestanding soaking tub, double vanity with plenty of storage. Mixed metal hardware including bronze and chrome. Water closet behind pocket door. Walk-in closet features custom built-ins for plenty of storage. Second story laundry features shiplap walls, butcher block countertop for folding, convenient sink and custom cabinetry throughout. Granite, quartz and quartzite and neutral tones were used throughout these projects.
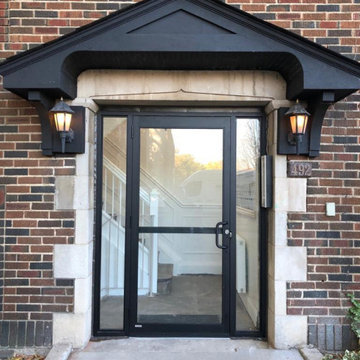
Front Door Replacement, Windows Replacement, All done by Total Commercial In Toronto.
Mid-sized modern front door in Toronto with black walls, brick floors, a single front door, a glass front door, grey floor, vaulted and brick walls.
Mid-sized modern front door in Toronto with black walls, brick floors, a single front door, a glass front door, grey floor, vaulted and brick walls.
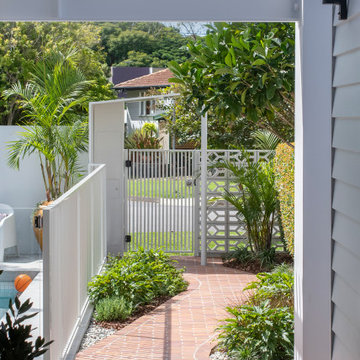
Mid-century meets modern – this project demonstrates the potential of a heritage renovation that builds upon the past. The major renovations and extension encourage a strong relationship between the landscape, as part of daily life, and cater to a large family passionate about their neighbourhood and entertaining.
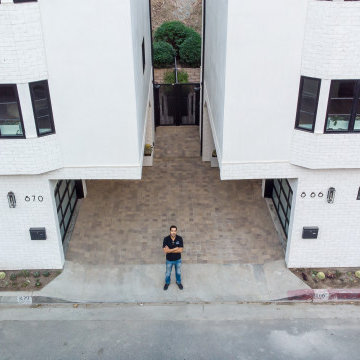
Large contemporary front door in Los Angeles with white walls, brick floors, a single front door, a brown front door, grey floor and brick walls.
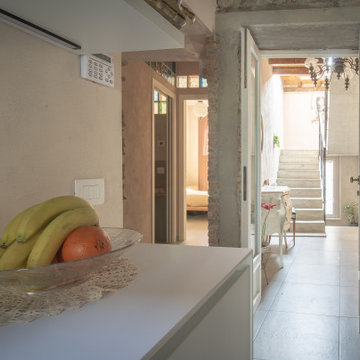
Questo immobile d'epoca trasuda storia da ogni parete. Gli attuali proprietari hanno avuto l'abilità di riuscire a rinnovare l'intera casa (la cui costruzione risale alla fine del 1.800) mantenendone inalterata la natura e l'anima.
Parliamo di un architetto che (per passione ha fondato un'impresa edile in cui lavora con grande dedizione) e di una brillante artista che, con la sua inseparabile partner, realizza opere d'arti a quattro mani miscelando la pittura su tela a collage tratti da immagini di volti d'epoca. L'introduzione promette bene...
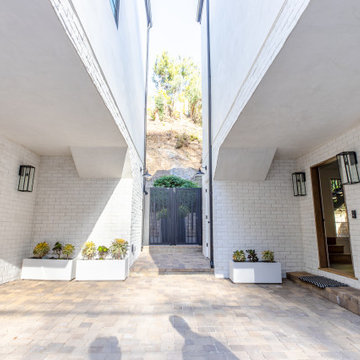
Photo of a large contemporary front door in Los Angeles with white walls, brick floors, a single front door, a brown front door, grey floor and brick walls.
All Wall Treatments Entryway Design Ideas with Brick Floors
4