Entryway Design Ideas with a Brown Front Door and Brown Floor
Refine by:
Budget
Sort by:Popular Today
1 - 20 of 986 photos
Item 1 of 3

Small country entry hall in Austin with grey walls, medium hardwood floors, a single front door, a brown front door, brown floor and vaulted.
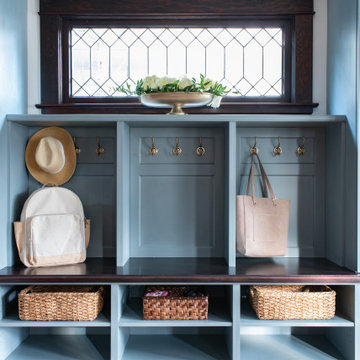
Once an empty vast foyer, this busy family of five needed a space that suited their needs. As the primary entrance to the home for both the family and guests, the update needed to serve a variety of functions. Easy and organized drop zones for kids. Hidden coat storage. Bench seat for taking shoes on and off; but also a lovely and inviting space when entertaining.
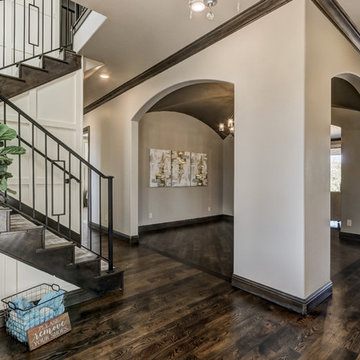
The entry overlooks the formal dining room with groin ceiling.
Large transitional front door in Oklahoma City with beige walls, medium hardwood floors, a double front door, a brown front door and brown floor.
Large transitional front door in Oklahoma City with beige walls, medium hardwood floors, a double front door, a brown front door and brown floor.
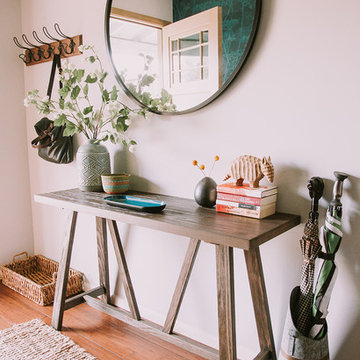
Annie W Photography
Mid-sized country entry hall in Los Angeles with grey walls, bamboo floors, a single front door, a brown front door and brown floor.
Mid-sized country entry hall in Los Angeles with grey walls, bamboo floors, a single front door, a brown front door and brown floor.
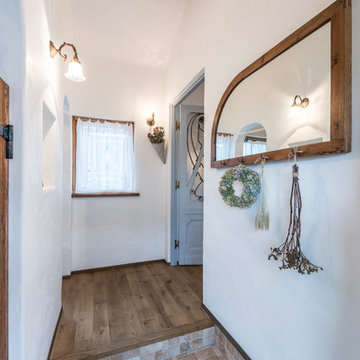
南フランスのシャンブルロッドをイメージした家づくり
This is an example of a mid-sized mediterranean entry hall in Fukuoka with white walls, light hardwood floors, a single front door, a brown front door and brown floor.
This is an example of a mid-sized mediterranean entry hall in Fukuoka with white walls, light hardwood floors, a single front door, a brown front door and brown floor.
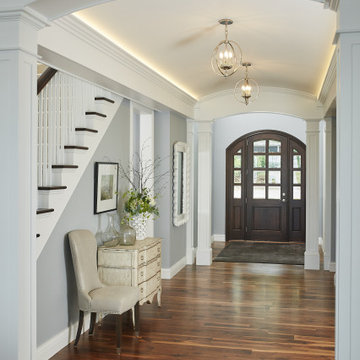
Inviting entryway with beautiful ceiling details and lighting
Photo by Ashley Avila Photography
Design ideas for a beach style foyer in Grand Rapids with grey walls, medium hardwood floors, a single front door, a brown front door, recessed and brown floor.
Design ideas for a beach style foyer in Grand Rapids with grey walls, medium hardwood floors, a single front door, a brown front door, recessed and brown floor.

Huge entry with high ceilings. Amazing paneling detail.
Large foyer in San Francisco with white walls, medium hardwood floors, a double front door, a brown front door and brown floor.
Large foyer in San Francisco with white walls, medium hardwood floors, a double front door, a brown front door and brown floor.
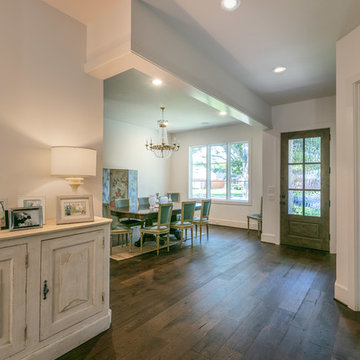
Large transitional entry hall in Houston with white walls, dark hardwood floors, a single front door, a brown front door and brown floor.
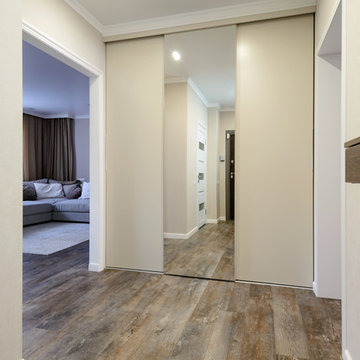
Design ideas for a mid-sized contemporary entry hall in Novosibirsk with beige walls, vinyl floors, a single front door, a brown front door and brown floor.
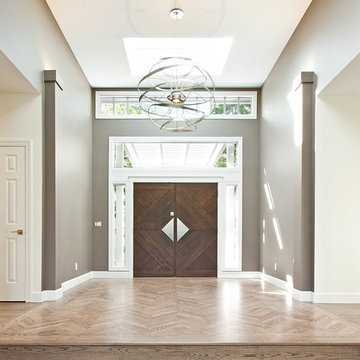
Inspiration for a large contemporary entry hall in San Francisco with brown walls, medium hardwood floors, a double front door, a brown front door and brown floor.
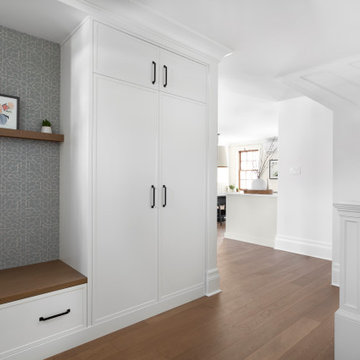
This bright white entrance is not only beautiful but super practical. We've incorporated specific storage solution to accommodate this young, busy family's needs.
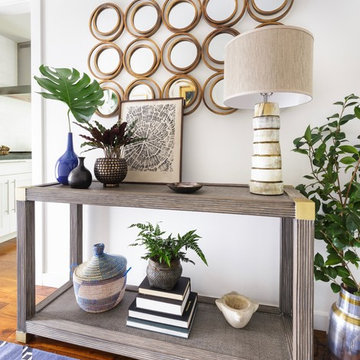
Entry way with graphic rug and rattan table
Design ideas for a mid-sized transitional entry hall in San Francisco with white walls, medium hardwood floors, a single front door, a brown front door and brown floor.
Design ideas for a mid-sized transitional entry hall in San Francisco with white walls, medium hardwood floors, a single front door, a brown front door and brown floor.
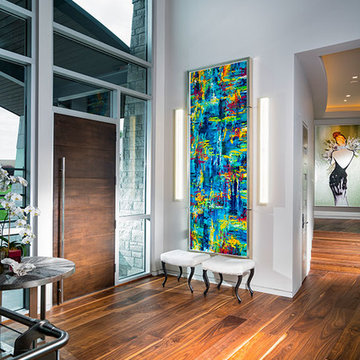
Photo of an expansive contemporary foyer in Other with white walls, medium hardwood floors, a single front door, a brown front door and brown floor.

All'ingresso dell'abitazione troviamo una madia di Lago con specchi e mobili cappottiera di Caccaro. Due porte a vetro scorrevoli separano l'ambiente cucina.
Foto di Simone Marulli
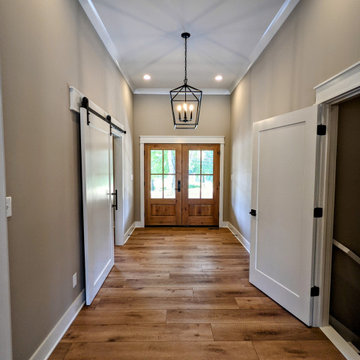
The homes entry is welcoming to guests with warm colors and plenty of lighting.
Large entry hall in Indianapolis with beige walls, medium hardwood floors, a double front door, a brown front door and brown floor.
Large entry hall in Indianapolis with beige walls, medium hardwood floors, a double front door, a brown front door and brown floor.
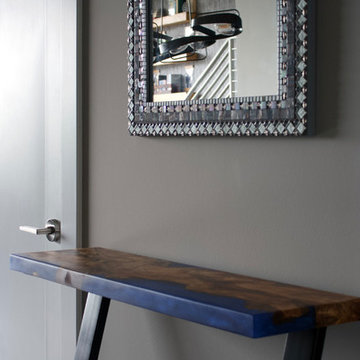
Photo of a small industrial front door in Nashville with grey walls, dark hardwood floors, a single front door, a brown front door and brown floor.
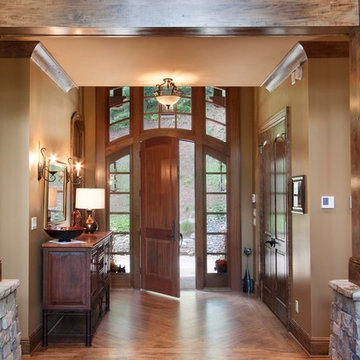
J. Weiland Photography-
Breathtaking Beauty and Luxurious Relaxation awaits in this Massive and Fabulous Mountain Retreat. The unparalleled Architectural Degree, Design & Style are credited to the Designer/Architect, Mr. Raymond W. Smith, https://www.facebook.com/Raymond-W-Smith-Residential-Designer-Inc-311235978898996/, the Interior Designs to Marina Semprevivo, and are an extent of the Home Owners Dreams and Lavish Good Tastes. Sitting atop a mountain side in the desirable gated-community of The Cliffs at Walnut Cove, https://cliffsliving.com/the-cliffs-at-walnut-cove, this Skytop Beauty reaches into the Sky and Invites the Stars to Shine upon it. Spanning over 6,000 SF, this Magnificent Estate is Graced with Soaring Ceilings, Stone Fireplace and Wall-to-Wall Windows in the Two-Story Great Room and provides a Haven for gazing at South Asheville’s view from multiple vantage points. Coffered ceilings, Intricate Stonework and Extensive Interior Stained Woodwork throughout adds Dimension to every Space. Multiple Outdoor Private Bedroom Balconies, Decks and Patios provide Residents and Guests with desired Spaciousness and Privacy similar to that of the Biltmore Estate, http://www.biltmore.com/visit. The Lovely Kitchen inspires Joy with High-End Custom Cabinetry and a Gorgeous Contrast of Colors. The Striking Beauty and Richness are created by the Stunning Dark-Colored Island Cabinetry, Light-Colored Perimeter Cabinetry, Refrigerator Door Panels, Exquisite Granite, Multiple Leveled Island and a Fun, Colorful Backsplash. The Vintage Bathroom creates Nostalgia with a Cast Iron Ball & Claw-Feet Slipper Tub, Old-Fashioned High Tank & Pull Toilet and Brick Herringbone Floor. Garden Tubs with Granite Surround and Custom Tile provide Peaceful Relaxation. Waterfall Trickles and Running Streams softly resound from the Outdoor Water Feature while the bench in the Landscape Garden calls you to sit down and relax a while.
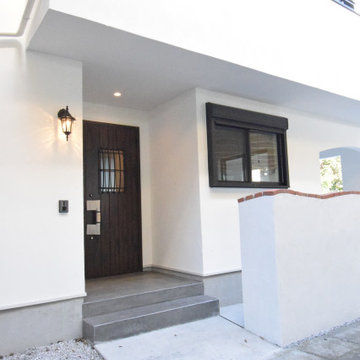
Design ideas for a mid-sized scandinavian front door in Tokyo Suburbs with white walls, medium hardwood floors, a single front door, a brown front door and brown floor.
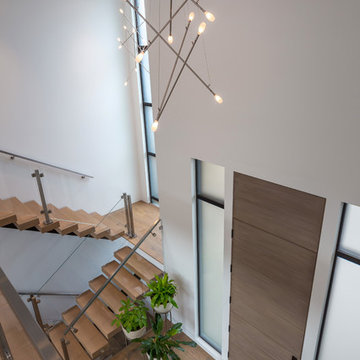
The grand entrance with double height ceilings, the wooden floor flowing into the stairs and the door, glass railings and balconies for the modern & open look and the eye-catcher in the room, the hanging design light
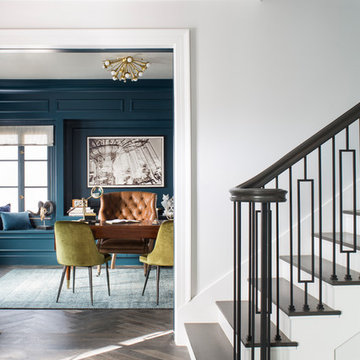
Meghan Bob Photography
Design ideas for a mid-sized transitional foyer in Los Angeles with grey walls, medium hardwood floors, a single front door, a brown front door and brown floor.
Design ideas for a mid-sized transitional foyer in Los Angeles with grey walls, medium hardwood floors, a single front door, a brown front door and brown floor.
Entryway Design Ideas with a Brown Front Door and Brown Floor
1