Entryway Design Ideas with a Single Front Door and Brown Floor
Refine by:
Budget
Sort by:Popular Today
1 - 20 of 12,428 photos
Item 1 of 3

Custom build mudroom a continuance of the entry space.
Inspiration for a small contemporary mudroom in Melbourne with white walls, medium hardwood floors, a single front door, brown floor, recessed and panelled walls.
Inspiration for a small contemporary mudroom in Melbourne with white walls, medium hardwood floors, a single front door, brown floor, recessed and panelled walls.

This is an example of a mid-sized midcentury foyer in Sydney with yellow walls, light hardwood floors, a single front door, a gray front door and brown floor.
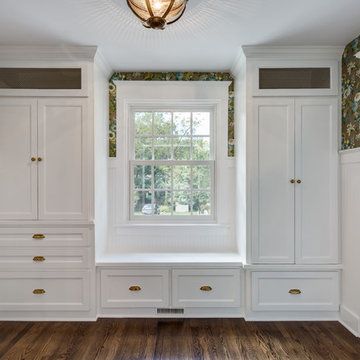
Photo of a mid-sized transitional mudroom in DC Metro with brown walls, medium hardwood floors, a single front door, a white front door and brown floor.
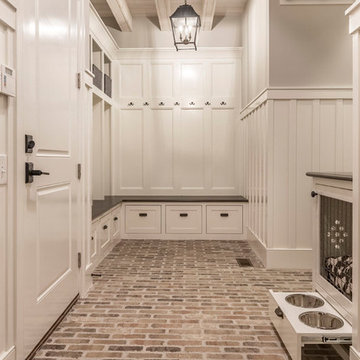
Photo of a large traditional mudroom in Columbus with brown walls, brick floors, a single front door and brown floor.
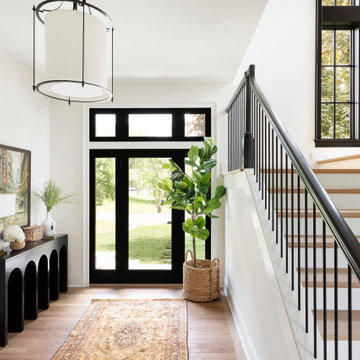
This is an example of a transitional foyer in Minneapolis with white walls, medium hardwood floors, a single front door, a glass front door and brown floor.
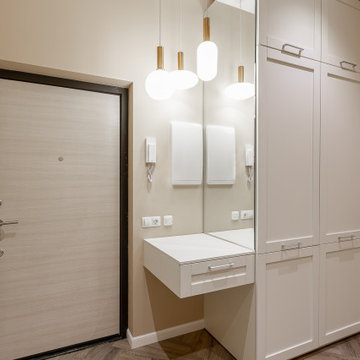
Inspiration for a contemporary front door in Moscow with beige walls, a single front door, a light wood front door and brown floor.
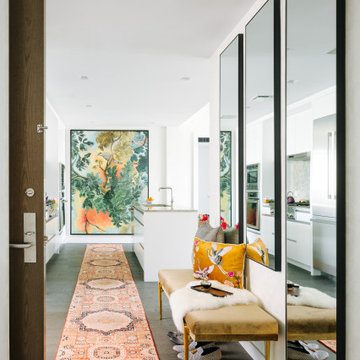
Photo of a contemporary entry hall in Tampa with white walls, dark hardwood floors, a single front door, a dark wood front door and brown floor.
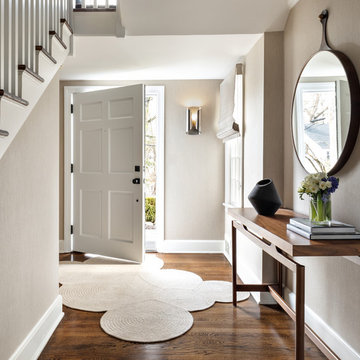
Regan Wood photo credit
Photo of a transitional entry hall in New York with grey walls, medium hardwood floors, a single front door, a white front door and brown floor.
Photo of a transitional entry hall in New York with grey walls, medium hardwood floors, a single front door, a white front door and brown floor.
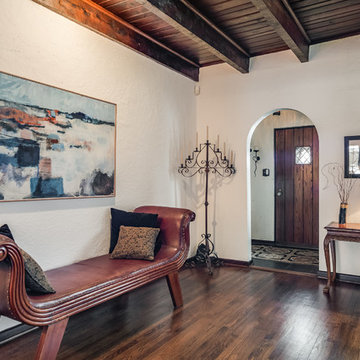
Photo of a large traditional foyer in Chicago with a single front door, a dark wood front door, brown floor, white walls and dark hardwood floors.
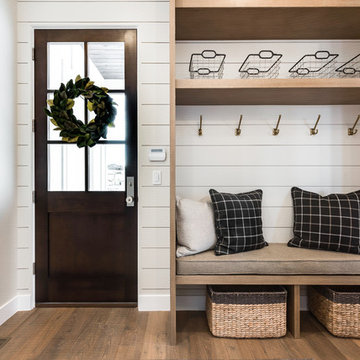
Ann Parris
This is an example of a country mudroom in Salt Lake City with white walls, light hardwood floors, a single front door, a dark wood front door and brown floor.
This is an example of a country mudroom in Salt Lake City with white walls, light hardwood floors, a single front door, a dark wood front door and brown floor.
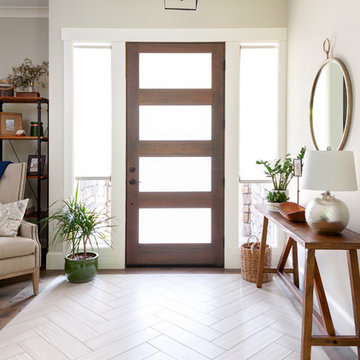
Christian J Anderson Photography
Design ideas for a mid-sized modern foyer in Seattle with grey walls, a single front door, a dark wood front door, medium hardwood floors and brown floor.
Design ideas for a mid-sized modern foyer in Seattle with grey walls, a single front door, a dark wood front door, medium hardwood floors and brown floor.
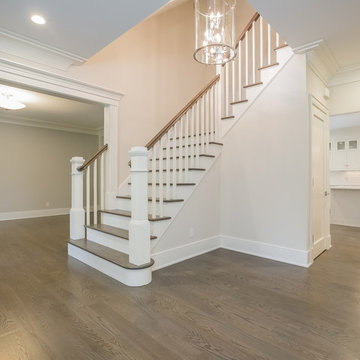
This is an example of a mid-sized traditional foyer in New York with beige walls, dark hardwood floors, a single front door, a white front door and brown floor.
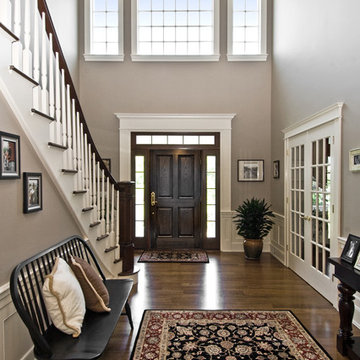
Navajo white by BM trim color
Bleeker beige call color by BM
dark walnut floor stain
Design ideas for a traditional foyer in New York with a dark wood front door, beige walls, dark hardwood floors, a single front door and brown floor.
Design ideas for a traditional foyer in New York with a dark wood front door, beige walls, dark hardwood floors, a single front door and brown floor.
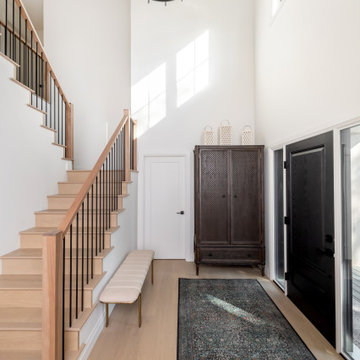
This is an example of a mid-sized country front door in Other with white walls, light hardwood floors, a single front door, a black front door and brown floor.

Long foyer with picture frame molding, large framed mirror, vintage rug and wood console table
Mid-sized transitional foyer in Orlando with white walls, medium hardwood floors, a single front door, a dark wood front door, brown floor and panelled walls.
Mid-sized transitional foyer in Orlando with white walls, medium hardwood floors, a single front door, a dark wood front door, brown floor and panelled walls.

Front entry of the home has been converted to a mudroom and provides organization and storage for the family.
This is an example of a mid-sized transitional mudroom in Detroit with white walls, medium hardwood floors, a single front door, brown floor and planked wall panelling.
This is an example of a mid-sized transitional mudroom in Detroit with white walls, medium hardwood floors, a single front door, brown floor and planked wall panelling.

Boasting a large terrace with long reaching sea views across the River Fal and to Pendennis Point, Seahorse was a full property renovation managed by Warren French.

Luxury mountain home located in Idyllwild, CA. Full home design of this 3 story home. Luxury finishes, antiques, and touches of the mountain make this home inviting to everyone that visits this home nestled next to a creek in the quiet mountains.

Photo of a country foyer in Gloucestershire with beige walls, dark hardwood floors, a single front door, a white front door and brown floor.
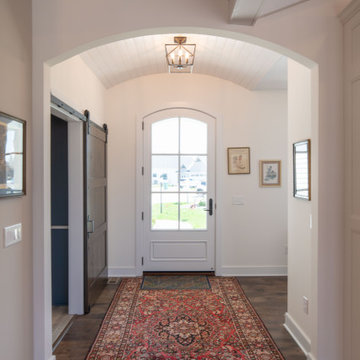
Photo of a country foyer in Columbus with white walls, a single front door, a white front door, brown floor and timber.
Entryway Design Ideas with a Single Front Door and Brown Floor
1