Entryway Design Ideas with Brown Floor
Refine by:
Budget
Sort by:Popular Today
1 - 16 of 16 photos
Item 1 of 3
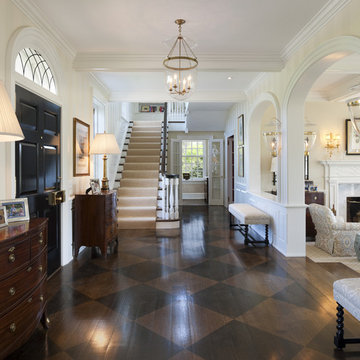
Photographer: Tom Crane
This is an example of a large traditional foyer in Philadelphia with dark hardwood floors, a single front door, a black front door and brown floor.
This is an example of a large traditional foyer in Philadelphia with dark hardwood floors, a single front door, a black front door and brown floor.
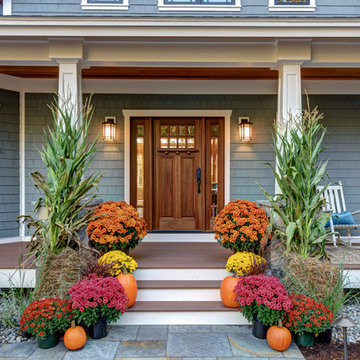
David Murray
Design ideas for a mid-sized arts and crafts front door in Boston with blue walls, a single front door, a medium wood front door and brown floor.
Design ideas for a mid-sized arts and crafts front door in Boston with blue walls, a single front door, a medium wood front door and brown floor.
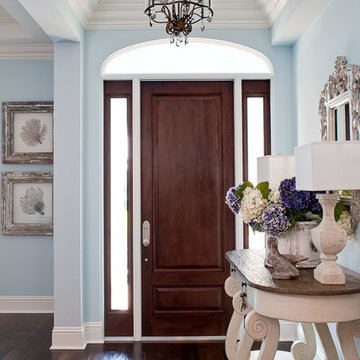
Andy Frame Photography
Inspiration for a tropical entryway in Miami with blue walls and brown floor.
Inspiration for a tropical entryway in Miami with blue walls and brown floor.
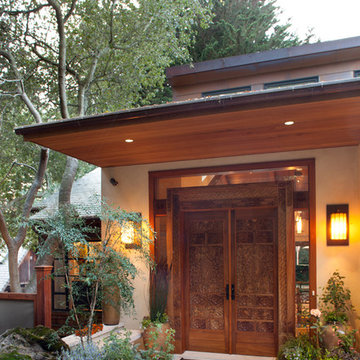
Gustave Carlson Design
Large transitional front door in San Francisco with a double front door, a dark wood front door and brown floor.
Large transitional front door in San Francisco with a double front door, a dark wood front door and brown floor.
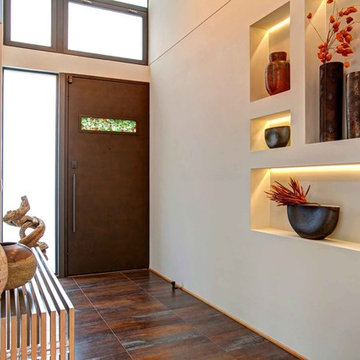
Inspiration for a contemporary entryway in San Diego with beige walls, a single front door, a dark wood front door and brown floor.
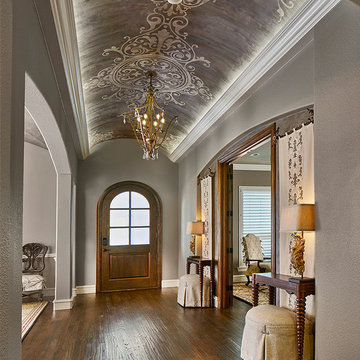
This is an example of a traditional entry hall in Dallas with grey walls, medium hardwood floors, a single front door, a medium wood front door and brown floor.
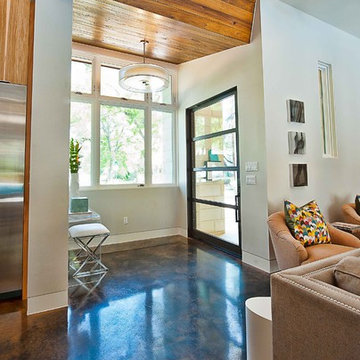
The driving impetus for this Tarrytown residence was centered around creating a green and sustainable home. The owner-Architect collaboration was unique for this project in that the client was also the builder with a keen desire to incorporate LEED-centric principles to the design process. The original home on the lot was deconstructed piece by piece, with 95% of the materials either reused or reclaimed. The home is designed around the existing trees with the challenge of expanding the views, yet creating privacy from the street. The plan pivots around a central open living core that opens to the more private south corner of the lot. The glazing is maximized but restrained to control heat gain. The residence incorporates numerous features like a 5,000-gallon rainwater collection system, shading features, energy-efficient systems, spray-foam insulation and a material palette that helped the project achieve a five-star rating with the Austin Energy Green Building program.
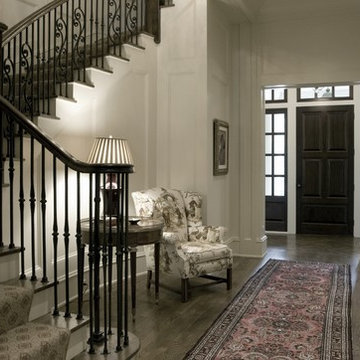
Design ideas for a mid-sized traditional foyer in Atlanta with white walls, dark hardwood floors, a single front door, a dark wood front door and brown floor.
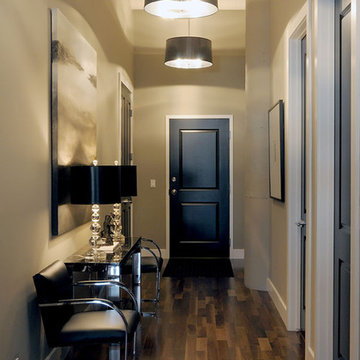
D&M Images
Photo of a transitional entry hall in Other with grey walls, dark hardwood floors, a single front door and brown floor.
Photo of a transitional entry hall in Other with grey walls, dark hardwood floors, a single front door and brown floor.
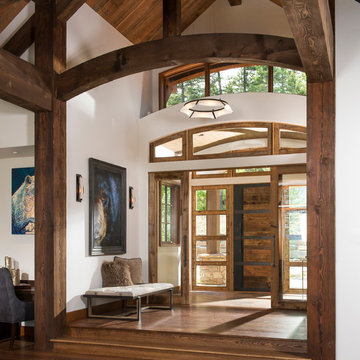
Design ideas for a country vestibule in Other with white walls, dark hardwood floors, a single front door, a dark wood front door and brown floor.
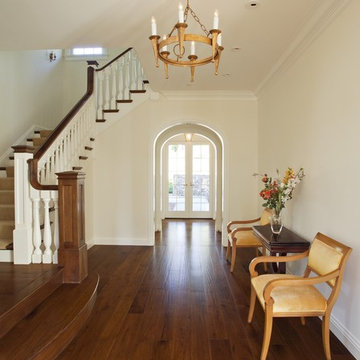
An existing house was deconstructed to make room for 7200 SF of new ground up construction including a main house, pool house, and lanai. This hillside home was built through a phased sequence of extensive excavation and site work, complicated by a single point of entry. Site walls were built using true dry stacked stone and concrete retaining walls faced with sawn veneer. Sustainable features include FSC certified lumber, solar hot water, fly ash concrete, and low emitting insulation with 75% recycled content.
Photos: Mariko Reed
Architect: Ian Moller
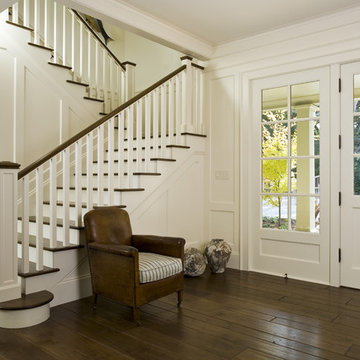
Inspiration for a traditional foyer in San Francisco with white walls, dark hardwood floors, a single front door, a white front door and brown floor.
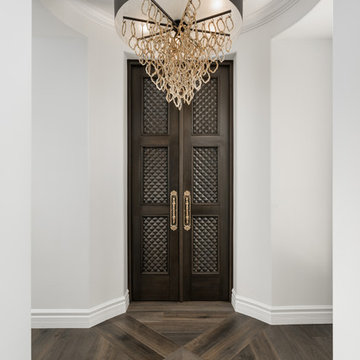
Expansive mediterranean foyer in Phoenix with white walls, medium hardwood floors, a double front door, a dark wood front door and brown floor.
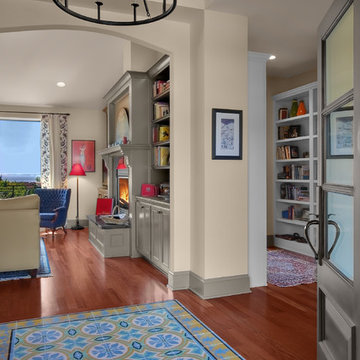
This is an example of a traditional foyer in Seattle with white walls and brown floor.
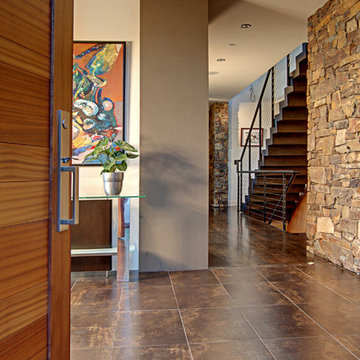
Photo of a contemporary entryway in Seattle with a medium wood front door and brown floor.
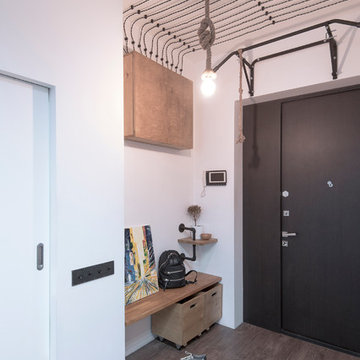
дизайнер Евгения Разуваева
This is an example of a mid-sized industrial front door in Moscow with white walls, laminate floors, a double front door, a black front door and brown floor.
This is an example of a mid-sized industrial front door in Moscow with white walls, laminate floors, a double front door, a black front door and brown floor.
Entryway Design Ideas with Brown Floor
1