Entryway Design Ideas with Brown Walls and a Glass Front Door
Refine by:
Budget
Sort by:Popular Today
161 - 180 of 236 photos
Item 1 of 3
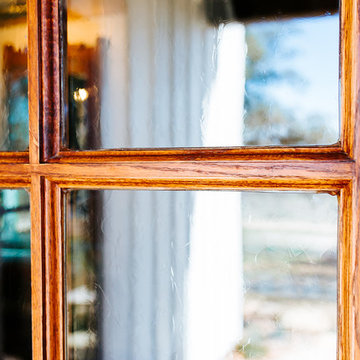
Snap Chic Photography
This is an example of a large country front door in Austin with brown walls, bamboo floors, a single front door, a glass front door and brown floor.
This is an example of a large country front door in Austin with brown walls, bamboo floors, a single front door, a glass front door and brown floor.
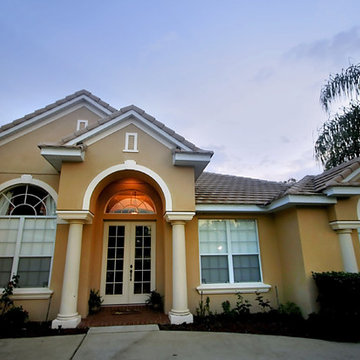
Inspiration for a mid-sized traditional front door in Tampa with brown walls, a double front door and a glass front door.
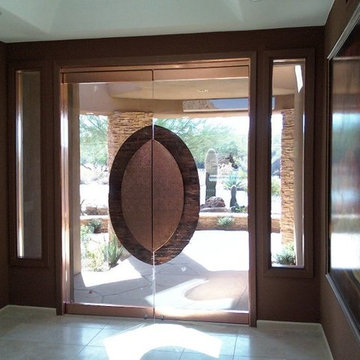
Design ideas for a mid-sized foyer in Phoenix with brown walls, ceramic floors, a double front door, a glass front door and beige floor.
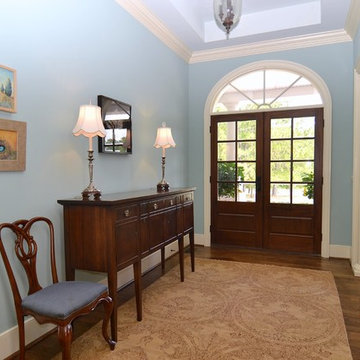
Salina Russell Photography
This is an example of a traditional foyer in Raleigh with brown walls, dark hardwood floors, a double front door and a glass front door.
This is an example of a traditional foyer in Raleigh with brown walls, dark hardwood floors, a double front door and a glass front door.
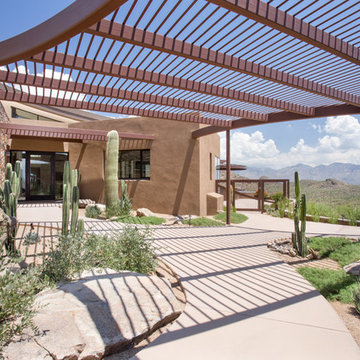
Impressive entry walkway covered by custom steel trellis, with colored concrete walkways and desert landscape.
Photo by Robinette Architects, Inc.
Design ideas for a large contemporary entryway in Phoenix with brown walls, a pivot front door and a glass front door.
Design ideas for a large contemporary entryway in Phoenix with brown walls, a pivot front door and a glass front door.
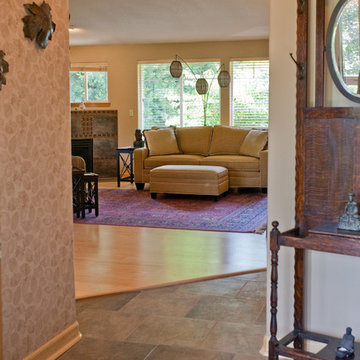
Washougal WA 1980's home renovated - see before pictures. I redesigned and Transitioned the congested living and dining space into a peaceful and artful living space. Selected new functional furnishings: Swivel Chair, Storage Ottoman, and Sofa in warm soft lush tones of gold fabrics. Vintage Rug, Paint Color Selection. Redesigned Art and Accessory. Revised Floor Plan. Redesigned usage and function of existing furniture. Fireplace and Entry had 8" white porcelain tile.
Interior Designer - Judy Cusack - Transitional Designs, LLC
Tommy Rhodes Photography
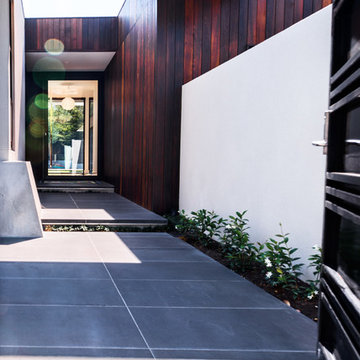
Catherine Bailey
This is an example of a mid-sized midcentury front door in Melbourne with brown walls, concrete floors, a pivot front door and a glass front door.
This is an example of a mid-sized midcentury front door in Melbourne with brown walls, concrete floors, a pivot front door and a glass front door.
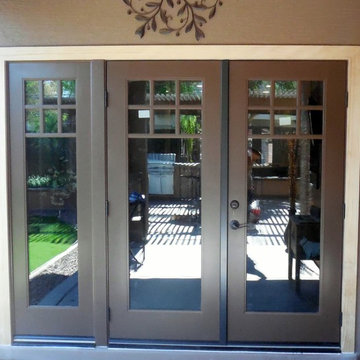
Design ideas for a mid-sized front door in Phoenix with brown walls, concrete floors, a double front door and a glass front door.
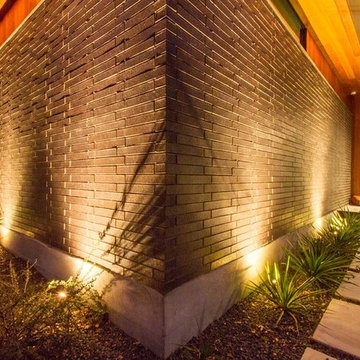
Up lights on the brick wall makes the front entrance a inviting and beautiful aspect of the home.
Photographer: Kirby Betancourt
Design ideas for a large contemporary front door in Austin with brown walls, concrete floors, a single front door, a glass front door and grey floor.
Design ideas for a large contemporary front door in Austin with brown walls, concrete floors, a single front door, a glass front door and grey floor.
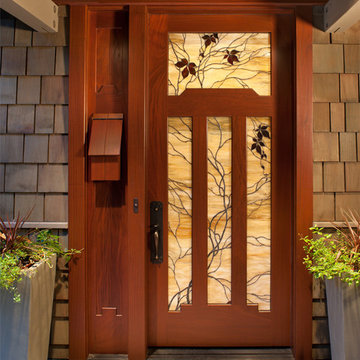
Samsel Architects
This Greene & Greene inspired arts and crafts home incorporates the talents of many local artisans, with features that include custom-made tile, built-ins, one of a kind furnishings, and custom cabinetry. The house is thoughtfully nestled into the hillside overlooking Nantahala Lake with native landscaping carefully integrated with the house.
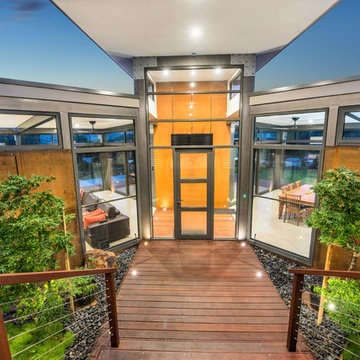
The distinctive design is reflective of the corner block position and the need for the prevailing views. A steel portal frame allowed the build to progress quickly once the excavations and slab was prepared. An important component was the large commercial windows and connection details were vital along with the fixings of the striking Corten cladding. Given the feature Porte Cochere, Entry Bridge, main deck and horizon pool, the external design was to feature exceptional timber work, stone and other natural materials to blend into the landscape. Internally, the first amongst many eye grabbing features is the polished concrete floor. This then moves through to magnificent open kitchen with its sleek design utilising space and allowing for functionality. Floor to ceiling double glazed windows along with clerestory highlight glazing accentuates the openness via outstanding natural light. Appointments to ensuite, bathrooms and powder rooms mean that expansive bedrooms are serviced to the highest quality. The integration of all these features means that from all areas of the home, the exceptional outdoor locales are experienced on every level
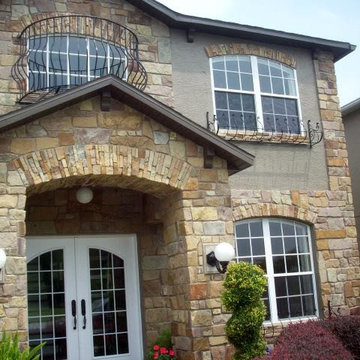
Design ideas for a large mediterranean front door in Tampa with brown walls, a double front door and a glass front door.
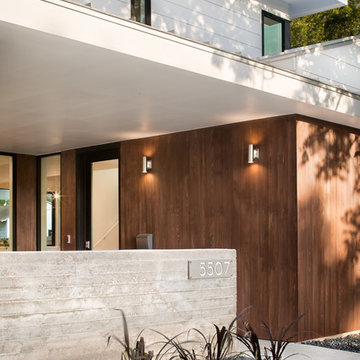
Photo Credit: Paul Finkel
Photo of a large contemporary front door in Austin with brown walls, concrete floors, a single front door, a glass front door and grey floor.
Photo of a large contemporary front door in Austin with brown walls, concrete floors, a single front door, a glass front door and grey floor.
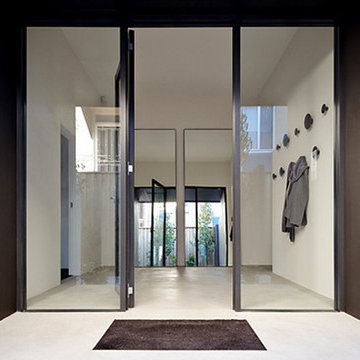
Inspiration for a large contemporary front door in Sydney with brown walls, concrete floors, a pivot front door and a glass front door.
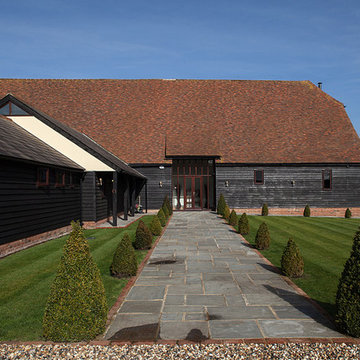
Photo of an expansive country front door in Essex with brown walls, slate floors, a double front door and a glass front door.
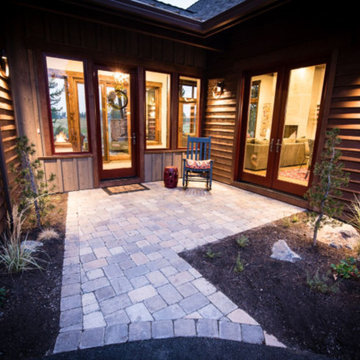
Photo of a mid-sized country front door in Other with brown walls, a single front door and a glass front door.
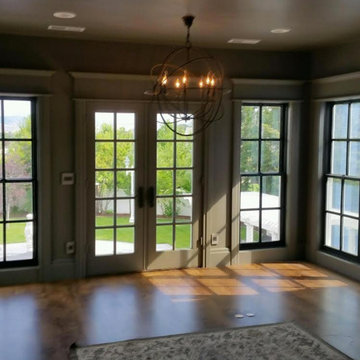
Mid-sized traditional entryway in Other with brown walls, medium hardwood floors, a double front door and a glass front door.
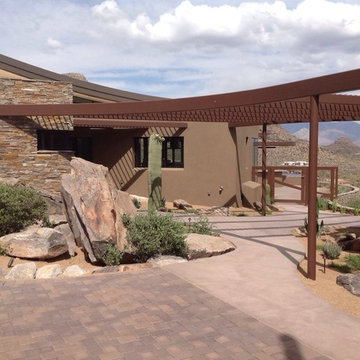
Recessed entry with custom metal trellis that extends over walkway leading to guest casita.
Photo by Robinette Architect, Inc.
Design ideas for a large contemporary entryway in Phoenix with brown walls, a pivot front door and a glass front door.
Design ideas for a large contemporary entryway in Phoenix with brown walls, a pivot front door and a glass front door.
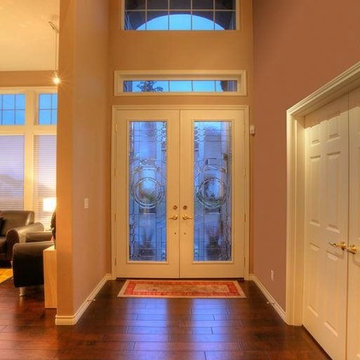
Brian McLernon Photography
Design ideas for a mid-sized transitional foyer in Charleston with brown walls, dark hardwood floors, a double front door and a glass front door.
Design ideas for a mid-sized transitional foyer in Charleston with brown walls, dark hardwood floors, a double front door and a glass front door.
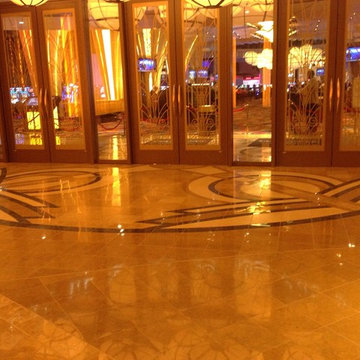
Casino Lobby Polished Inka Gold, Black Absolute, Creme' Marfil Marbles in Lazer Cut Design. Make ANSI Compliant with Slip Grip Pro Stone Friction Sealer from ADA Construction Services, Santa Ana, CA.
Rod Eden, Senior Tech, Project Manager.
Entryway Design Ideas with Brown Walls and a Glass Front Door
9