Entryway Design Ideas with Brown Walls and Panelled Walls
Refine by:
Budget
Sort by:Popular Today
1 - 20 of 27 photos
Item 1 of 3
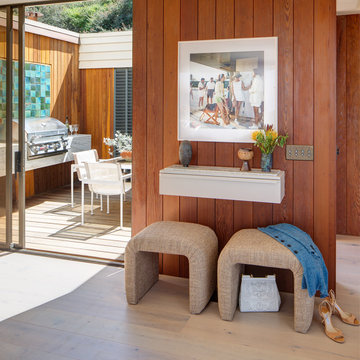
Mid-sized midcentury foyer in San Diego with brown walls, light hardwood floors, a sliding front door, a metal front door, brown floor and panelled walls.
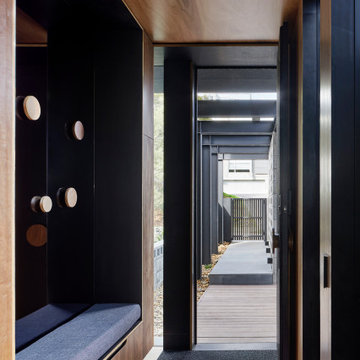
This is an example of a mid-sized modern front door in Melbourne with brown walls, medium hardwood floors, a single front door, a medium wood front door, brown floor, timber and panelled walls.
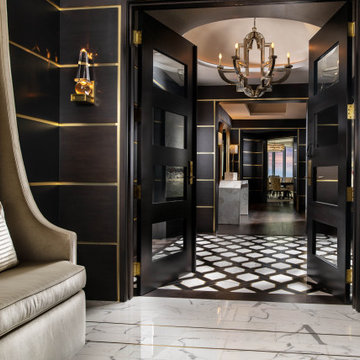
-Renovation of waterfront high-rise residence
-To contrast with sunny environment and light pallet typical of beach homes, we darken and create drama in the elevator lobby, foyer and gallery
-For visual unity, the three contiguous passageways employ coffee-stained wood walls accented with horizontal brass bands, but they're differentiated using unique floors and ceilings
-We design and fabricate glass paneled, double entry doors in unit’s innermost area, the elevator lobby, making doors fire-rated to satisfy necessary codes
-Doors eight glass panels allow natural light to filter from outdoors into core of the building
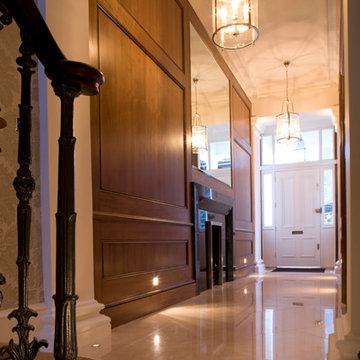
Architecture by PTP Architects; Project Management and Interior Design by Finchatton; Lighting Design by Sally Storey at Lighting Design International; Works by Boldfort
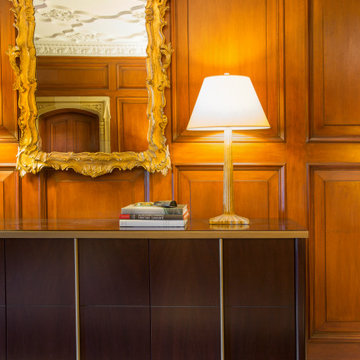
Inspiration for a mid-sized traditional foyer in Chicago with brown walls, marble floors, white floor and panelled walls.
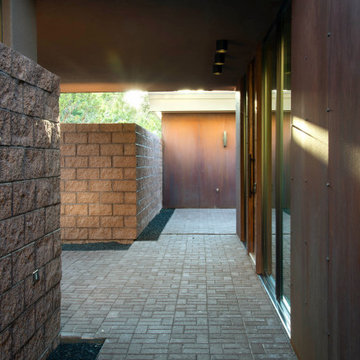
Photo of a modern vestibule in Salt Lake City with brown walls, brick floors, a single front door, a medium wood front door, brown floor, wood and panelled walls.

The client came to us to assist with transforming their small family cabin into a year-round residence that would continue the family legacy. The home was originally built by our client’s grandfather so keeping much of the existing interior woodwork and stone masonry fireplace was a must. They did not want to lose the rustic look and the warmth of the pine paneling. The view of Lake Michigan was also to be maintained. It was important to keep the home nestled within its surroundings.
There was a need to update the kitchen, add a laundry & mud room, install insulation, add a heating & cooling system, provide additional bedrooms and more bathrooms. The addition to the home needed to look intentional and provide plenty of room for the entire family to be together. Low maintenance exterior finish materials were used for the siding and trims as well as natural field stones at the base to match the original cabin’s charm.
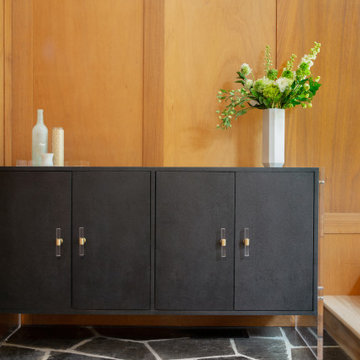
Inspiration for a midcentury entryway in San Francisco with brown walls, slate floors, a double front door, a blue front door, black floor, vaulted and panelled walls.
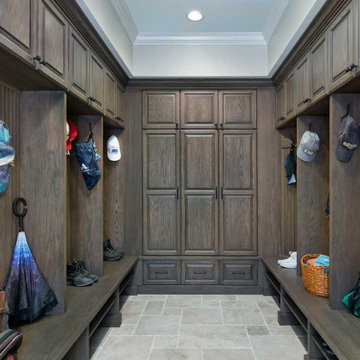
Located near the garage, the mudroom and laundry room were redesigned to be more functional, spacious and to feature the latest modern amenities. The existing mudroom lacked efficient use of space. Sitting on 5 acres of land, this home is cherished by a family who loves horses and enjoys outdoor activity. Our creative solution involved taking part of the kitchen (turning it 90 degrees) to gain 15 feet in the mudroom—one that now has plenty of individual cubbies, bench seating for removing shoes, and hanging space for jackets and coats. Luxury features includes floor-to-ceiling cherry wood cabinetry, travertine floors laid in a Versailles pattern, and bead board walls.
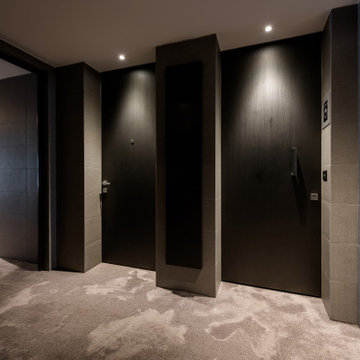
Ci troviamo a Milano, in via Leopardi, dove sono state installate delle porte d’ingresso e delle porte interne di eleganti appartamenti residenziali molto esclusivi.
Le porte, porte a vetri divani e vasi di altissima qualità e dai materiali di elevato standard sono un valore aggiunto per i residenti.
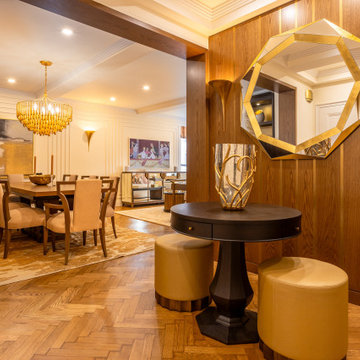
Design ideas for a mid-sized traditional foyer in New York with brown walls, dark hardwood floors, brown floor, vaulted and panelled walls.
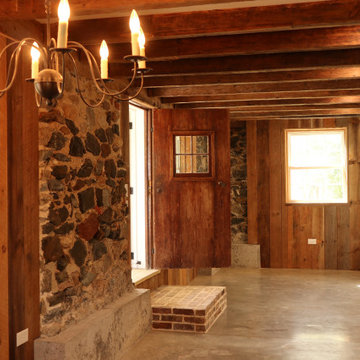
Inspiration for a mid-sized traditional foyer in Other with brown walls, concrete floors, a single front door, a dark wood front door, grey floor, exposed beam and panelled walls.
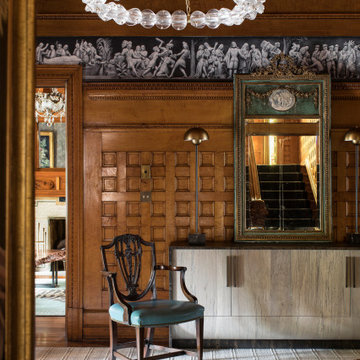
This is an example of a large eclectic entryway in St Louis with brown walls, medium hardwood floors, multi-coloured floor and panelled walls.
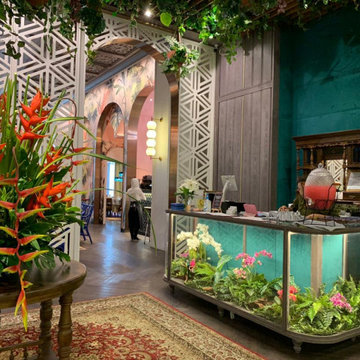
De Wan 1958 was designed by Genius Loci. Buenos was coming as the ID contractor.
Inspiration for a large asian entry hall in Other with brown walls, dark hardwood floors, a sliding front door, a white front door, brown floor, wood and panelled walls.
Inspiration for a large asian entry hall in Other with brown walls, dark hardwood floors, a sliding front door, a white front door, brown floor, wood and panelled walls.
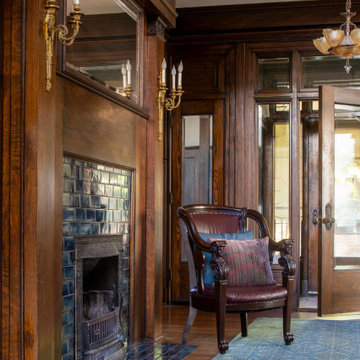
Photo of a large traditional entry hall in Minneapolis with brown walls, medium hardwood floors, a single front door, a dark wood front door, brown floor, coffered and panelled walls.
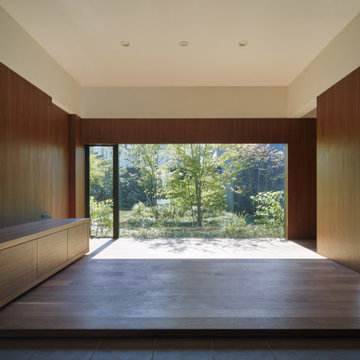
Design ideas for a large modern entry hall in Other with brown walls, plywood floors, brown floor and panelled walls.
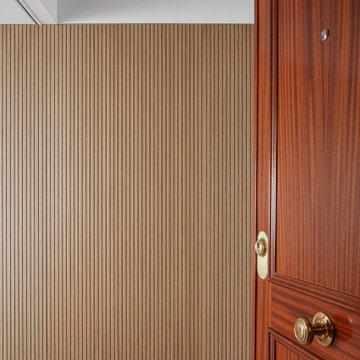
Small scandinavian entry hall in Valencia with brown walls, ceramic floors, a single front door, a dark wood front door, grey floor and panelled walls.
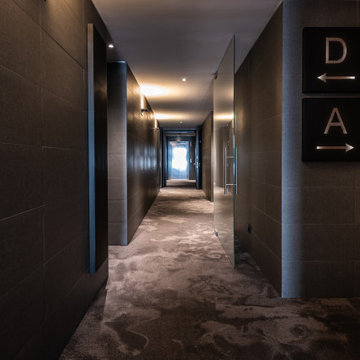
Ci troviamo a Milano, in via Leopardi, dove sono state installate delle porte d’ingresso e delle porte interne di eleganti appartamenti residenziali molto esclusivi.
Le porte, porte a vetri divani e vasi di altissima qualità e dai materiali di elevato standard sono un valore aggiunto per i residenti.
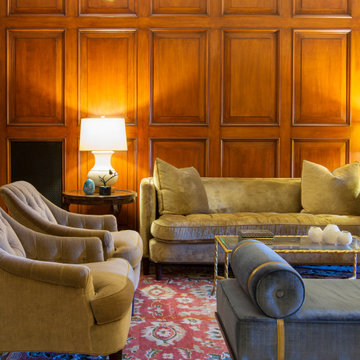
Mid-sized traditional foyer in Chicago with brown walls, carpet, red floor and panelled walls.
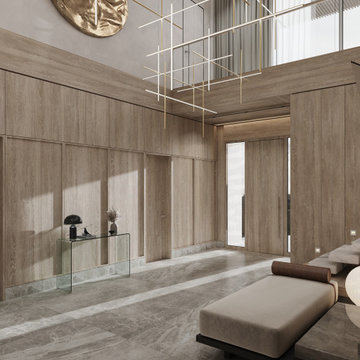
Inspiration for a large contemporary vestibule in Moscow with brown walls, porcelain floors, a double front door, a medium wood front door, grey floor and panelled walls.
Entryway Design Ideas with Brown Walls and Panelled Walls
1