Entryway Design Ideas with Brown Walls and Slate Floors
Refine by:
Budget
Sort by:Popular Today
141 - 150 of 150 photos
Item 1 of 3
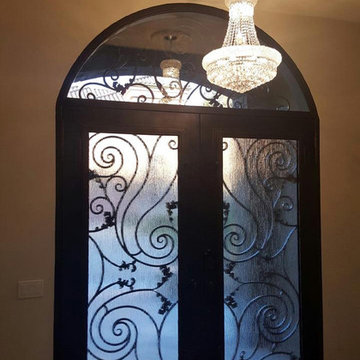
Design ideas for a large mediterranean front door in Orange County with brown walls, slate floors, a double front door, a brown front door and beige floor.
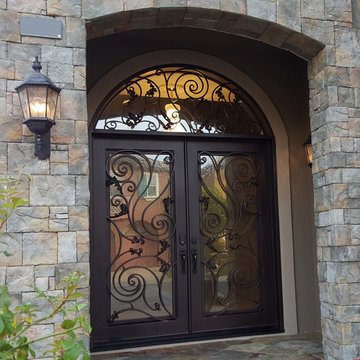
Inspiration for a large mediterranean front door in Orange County with brown walls, slate floors, a double front door, a brown front door and beige floor.
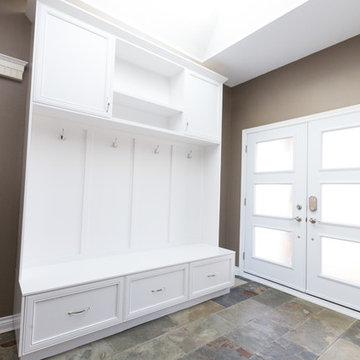
Krystal wanted a more open concept space, so we tore down some walls to open the kitchen into the living room and foyer. A traditional design style was incorporated throughout, with the cabinets and storage units all being made custom. Notable storage savers were built into the cabinetry, such as the door mounted trash can.
During this renovation, the stucco ceiling was scraped down for a more modern drywall ceiling and the floors were completely replaced with hardwood and slate tile.
For ease of maintenance, materials like hardwood, stainless steel and granite were the most prominently used.
Ask us for more information on specific colours and materials.
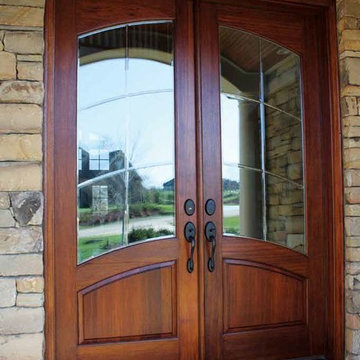
GLASS: Bevel Pewter Triple Glazed IG
TIMBER: Mahogany
DOUBLE DOOR: 5'0", 5'4", 6'0" x 8'0" x 1 3/4"
LEAD TIME: 2-3 weeks
Mid-sized modern entryway in Tampa with brown walls and slate floors.
Mid-sized modern entryway in Tampa with brown walls and slate floors.
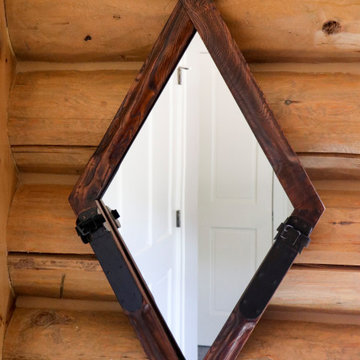
Ski Mirror
Design ideas for a small country entry hall in Other with brown walls, slate floors, a single front door, a light wood front door, grey floor and wood walls.
Design ideas for a small country entry hall in Other with brown walls, slate floors, a single front door, a light wood front door, grey floor and wood walls.
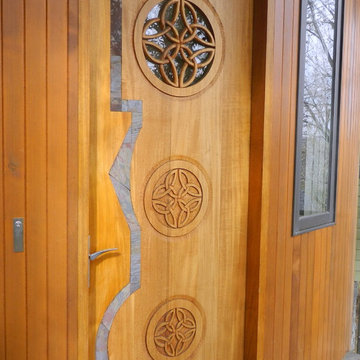
To harmonize the ancient heartbeat of these knot patterns with the modern flair of the architectural style of the home, Raleigh included a very skillfully inlaid pattern of slate. The geometric slate not only mirrors the curves and edges of the home’s exterior, it also tells a story of geometric creation only found through balancing the masculine with the feminine. The circle as mother, the triangle as father, and the square as child, all joined in harmony to create a flow of energy through all aspects of the self. In truly brilliant fashion, Raleigh expressed timeless knowledge harmonizing two rather diverse styles, and eased this entryway into a truly inviting and appealing “welcome home” for any buyer.
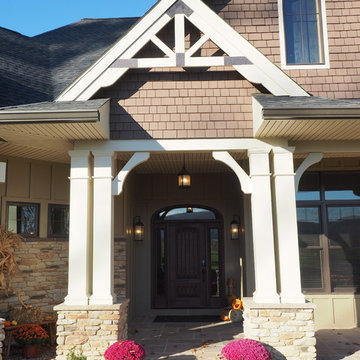
Large arts and crafts front door in DC Metro with brown walls, slate floors, a single front door and a dark wood front door.
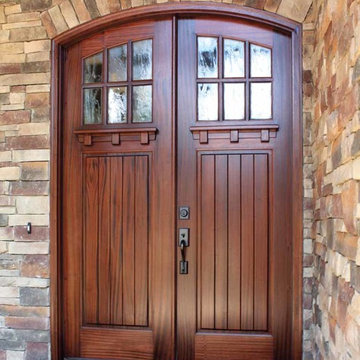
GLASS OPTIONS: Clear Low E or Seedy Baroque Low E
TIMBER: Mahogany or Walnut
SINGLE DOOR: 3'6" x 8'0" x 1 3/4"
DOUBLE DOOR: 5'4", 6'0" x 8'0" x 1 3/4"
LEAD TIME: Mahogany 2-3 weeks
Walnut 4-6 weeks
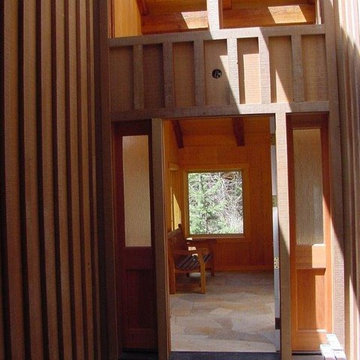
Mid-sized country foyer in Sacramento with brown walls, slate floors, a single front door and a medium wood front door.
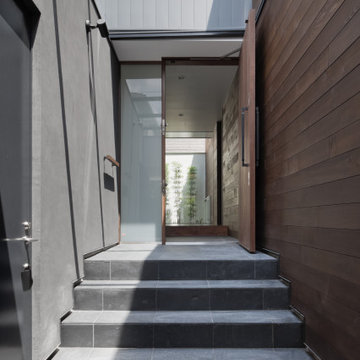
Front door in Nagoya with brown walls, slate floors, a single front door, a dark wood front door and grey floor.
Entryway Design Ideas with Brown Walls and Slate Floors
8