Entryway Design Ideas with Carpet
Refine by:
Budget
Sort by:Popular Today
141 - 155 of 155 photos
Item 1 of 3
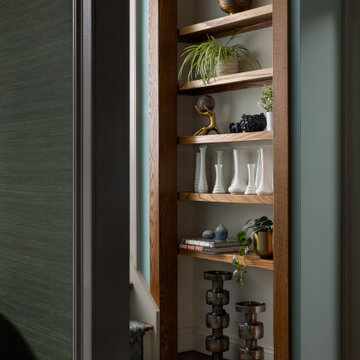
Beautiful custom cabinet to add depth to a narrow entryway.
Small transitional foyer in New York with blue walls, carpet, a single front door, a medium wood front door and brown floor.
Small transitional foyer in New York with blue walls, carpet, a single front door, a medium wood front door and brown floor.
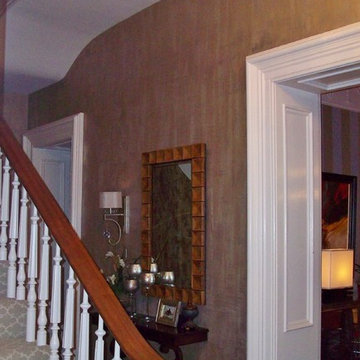
Masland's Alahambra Carpet, Sherwin Williams ‘Stone Lion’ SW7507, Artist Jennifer Allwood of the Magic Brush, Inc., platinum foil faux finish, carpet installed by Mike and Pedro of KC Flooring, Puccini Tile used to create mirror, Fine Arts crystal chandelier, platinum crystal wall sconce
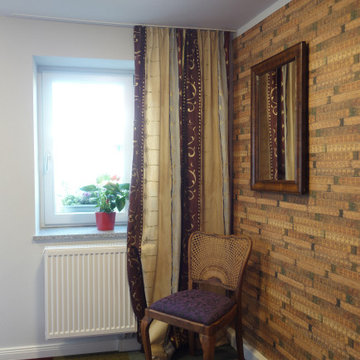
Eingangsbereich mit Sauberlaufzone und Tretfordbelag, Designertapete mit Zollstöcken als Anlehnung an die ehemalige Werkstatttnutzung. Ein antiker Spiegel und Stuhl im Chippendale-Stil, sowie Desigernvorhänge, sorgen für ein wohnliches Ambiente.
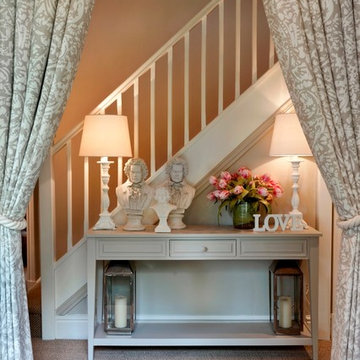
Inspired by the New England look, Rosie wanted a warm but airy feel throughout the property.
This is an example of a mid-sized contemporary entry hall in Surrey with beige walls, carpet and a dark wood front door.
This is an example of a mid-sized contemporary entry hall in Surrey with beige walls, carpet and a dark wood front door.
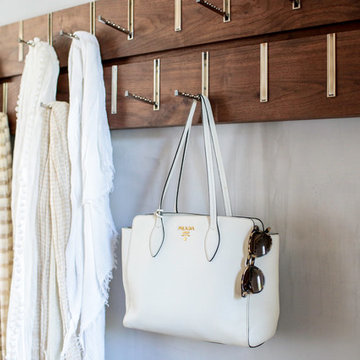
Modern luxury meets warm farmhouse in this Southampton home! Scandinavian inspired furnishings and light fixtures create a clean and tailored look, while the natural materials found in accent walls, casegoods, the staircase, and home decor hone in on a homey feel. An open-concept interior that proves less can be more is how we’d explain this interior. By accentuating the “negative space,” we’ve allowed the carefully chosen furnishings and artwork to steal the show, while the crisp whites and abundance of natural light create a rejuvenated and refreshed interior.
This sprawling 5,000 square foot home includes a salon, ballet room, two media rooms, a conference room, multifunctional study, and, lastly, a guest house (which is a mini version of the main house).
Project Location: Southamptons. Project designed by interior design firm, Betty Wasserman Art & Interiors. From their Chelsea base, they serve clients in Manhattan and throughout New York City, as well as across the tri-state area and in The Hamptons.
For more about Betty Wasserman, click here: https://www.bettywasserman.com/
To learn more about this project, click here: https://www.bettywasserman.com/spaces/southampton-modern-farmhouse/
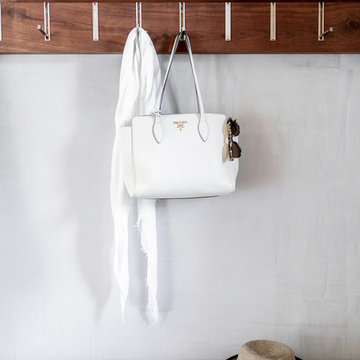
Modern luxury meets warm farmhouse in this Southampton home! Scandinavian inspired furnishings and light fixtures create a clean and tailored look, while the natural materials found in accent walls, casegoods, the staircase, and home decor hone in on a homey feel. An open-concept interior that proves less can be more is how we’d explain this interior. By accentuating the “negative space,” we’ve allowed the carefully chosen furnishings and artwork to steal the show, while the crisp whites and abundance of natural light create a rejuvenated and refreshed interior.
This sprawling 5,000 square foot home includes a salon, ballet room, two media rooms, a conference room, multifunctional study, and, lastly, a guest house (which is a mini version of the main house).
Project Location: Southamptons. Project designed by interior design firm, Betty Wasserman Art & Interiors. From their Chelsea base, they serve clients in Manhattan and throughout New York City, as well as across the tri-state area and in The Hamptons.
For more about Betty Wasserman, click here: https://www.bettywasserman.com/
To learn more about this project, click here: https://www.bettywasserman.com/spaces/southampton-modern-farmhouse/
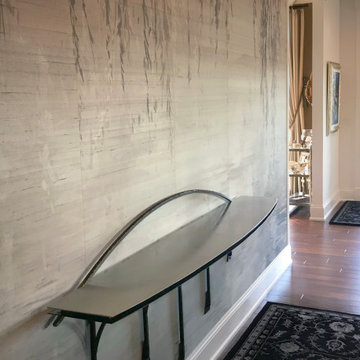
The client was enthusiastic about an existing table design but needed a larger piece. A freestanding table turned out to be impractical, so I designed this floating, double-top shelf. The shelf has no connection to the wall visible from ordinary viewing angles. Yet it is strong enough to hold an adult sitting on it.
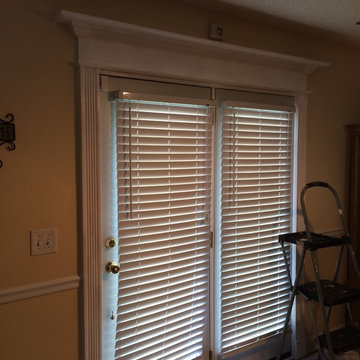
Craig Cook
Photo of a mid-sized traditional foyer in Charlotte with beige walls, carpet, a double front door and a white front door.
Photo of a mid-sized traditional foyer in Charlotte with beige walls, carpet, a double front door and a white front door.
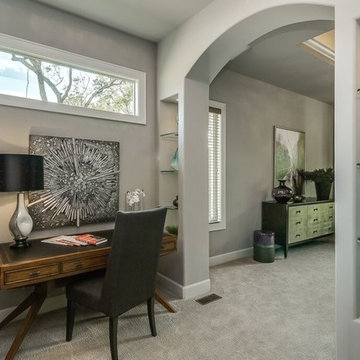
Inspiration for a large contemporary front door in Kansas City with grey walls, carpet, a single front door and a dark wood front door.
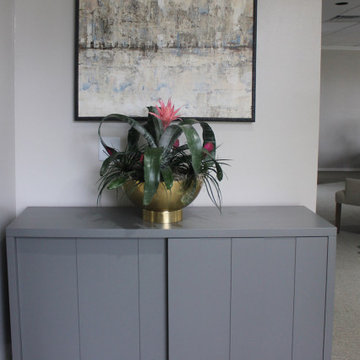
This is an example of a transitional entryway in New York with grey walls, carpet and grey floor.
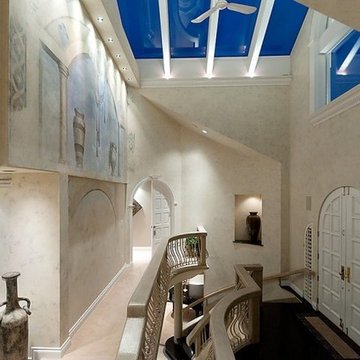
Design ideas for a large mediterranean foyer in Vancouver with multi-coloured walls, carpet, a double front door, a white front door and beige floor.
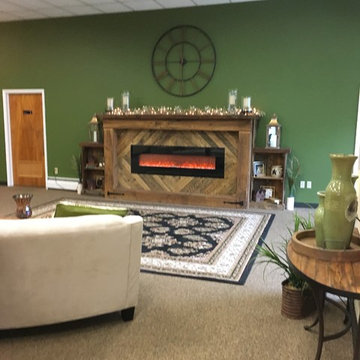
A very peaceful setting in a commercial space! We had a very large blank wall to do something with so couldn't resist but add a custom rustic fireplace in the center of it...clients can come and relax while waiting and employees can enjoy the fire on a cold wintery day!!! How sweet is that! All the comforts of home!
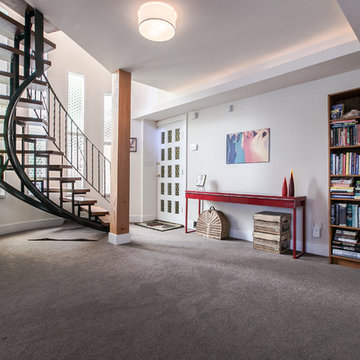
The original entry of this home was in the far right corner of the home. The home owners had to walk through two different rooms and then around a corner to get to the upstairs of the home. The entry door was relocated into the centre of the home. The door shown in this image leads to the garage. A coffered ceiling was installed which is up lit and now provides a much more appealing layout to the home. A new spiral staircase was installed with solid wood treads that are much wider than the originals.
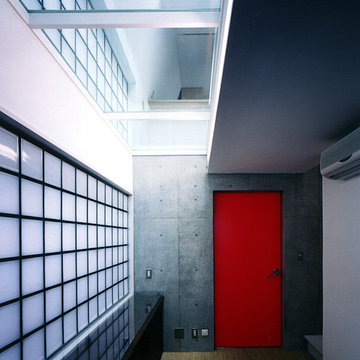
玄関からの見上げ、ガラス床と吹抜けからトップライトに連続する
Inspiration for a mid-sized modern entry hall in Tokyo Suburbs with grey walls, carpet, a single front door, a dark wood front door and beige floor.
Inspiration for a mid-sized modern entry hall in Tokyo Suburbs with grey walls, carpet, a single front door, a dark wood front door and beige floor.
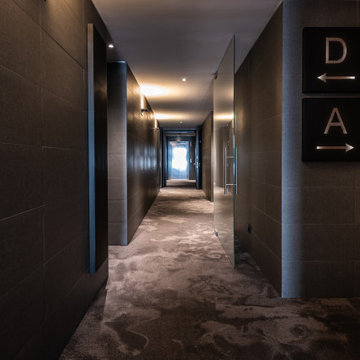
Ci troviamo a Milano, in via Leopardi, dove sono state installate delle porte d’ingresso e delle porte interne di eleganti appartamenti residenziali molto esclusivi.
Le porte, porte a vetri divani e vasi di altissima qualità e dai materiali di elevato standard sono un valore aggiunto per i residenti.
Entryway Design Ideas with Carpet
8