Entryway Design Ideas with Ceramic Floors and a Black Front Door
Refine by:
Budget
Sort by:Popular Today
161 - 180 of 737 photos
Item 1 of 3
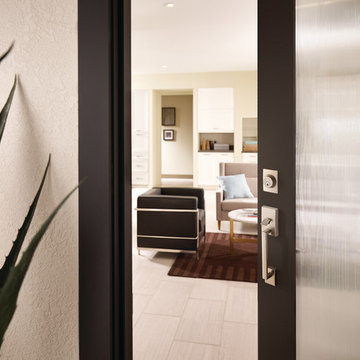
Design ideas for a contemporary entryway in Indianapolis with grey walls, ceramic floors, a single front door and a black front door.
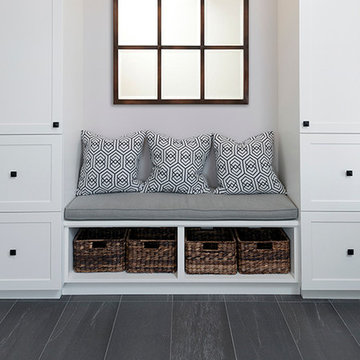
Ryan Fung Photography
This is an example of a small transitional foyer in Toronto with beige walls, ceramic floors, a single front door and a black front door.
This is an example of a small transitional foyer in Toronto with beige walls, ceramic floors, a single front door and a black front door.
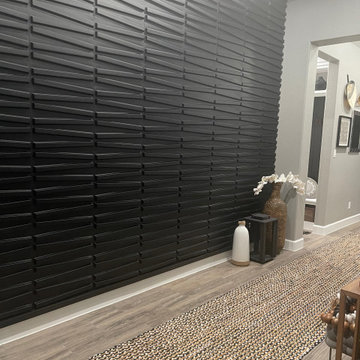
Custom panel accent wall
Large foyer in Houston with grey walls, ceramic floors, a single front door, a black front door, multi-coloured floor, recessed and panelled walls.
Large foyer in Houston with grey walls, ceramic floors, a single front door, a black front door, multi-coloured floor, recessed and panelled walls.
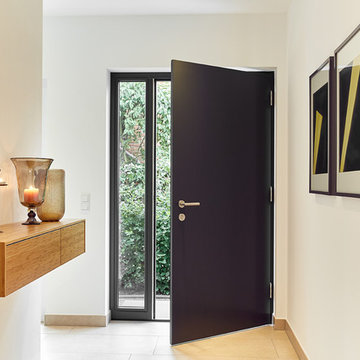
Mid-sized scandinavian entry hall in Nuremberg with white walls, ceramic floors, a black front door and beige floor.
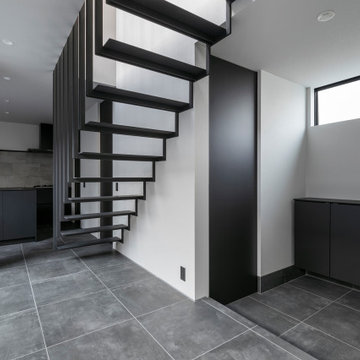
This is an example of a mid-sized contemporary entry hall in Tokyo Suburbs with grey walls, ceramic floors, a single front door, a black front door, black floor, wallpaper and wallpaper.
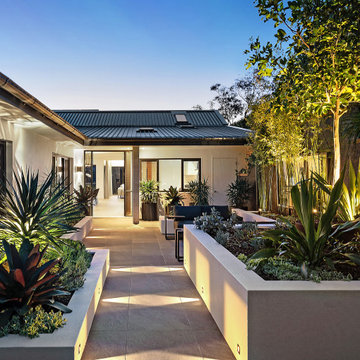
Photo of a mid-sized contemporary front door in Sydney with white walls, ceramic floors, a single front door, a black front door, grey floor and brick walls.
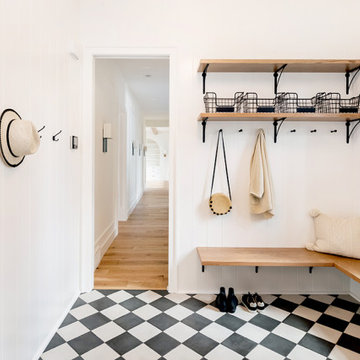
Inspiration for a large traditional mudroom in Other with white walls, ceramic floors, a single front door, a black front door and multi-coloured floor.
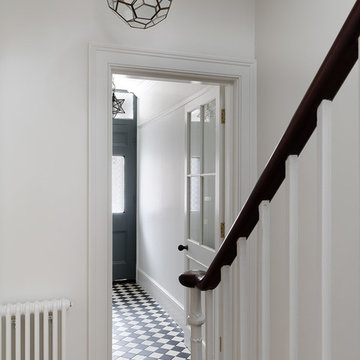
Richard Gooding Photography
This townhouse sits within Chichester's city walls and conservation area. Its is a semi detached 5 storey home, previously converted from office space back to a home with a poor quality extension.
We designed a new extension with zinc cladding which reduces the existing footprint but created a more useable and beautiful living / dining space. Using the full width of the property establishes a true relationship with the outdoor space.
A top to toe refurbishment rediscovers this home's identity; the original cornicing has been restored and wood bannister French polished.
A structural glass roof in the kitchen allows natural light to flood the basement and skylights introduces more natural light to the loft space.
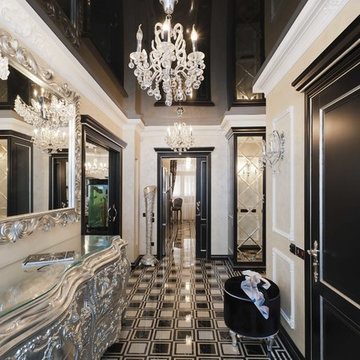
The interior consists of custom handmade products of natural wood, fretwork, stretched lacquered ceilings, OICOS decorative paints.
Study room is individually designed and built of ash-tree with use of natural fabrics. Apartment layout was changed: studio and bathroom were redesigned, two wardrobes added to bedroom, and sauna and moistureproof TV mounted on wall — to the bathroom.
Explication
1. Hallway – 20.63 м2
2. Guest bathroom – 4.82 м2
3. Study room – 17.11 м2
4. Living room – 36.27 м2
5. Dining room – 13.78 м2
6. Kitchen – 13.10 м2
7. Bathroom – 7.46 м2
8. Sauna – 2.71 м2
9. Bedroom – 24.51 м2
10. Nursery – 20.39 м2
11. Kitchen balcony – 6.67 м2
12. Bedroom balcony – 6.48 м2
Floor area – 160.78 м2
Balcony area – 13.15 м2
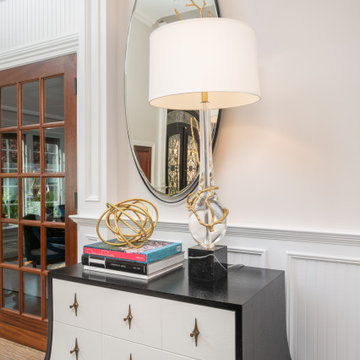
Stepping into this classic glamour dramatic foyer is a fabulous way to feel welcome at home. The color palette is timeless with a bold splash of green which adds drama to the space. Luxurious fabrics, chic furnishings and gorgeous accessories set the tone for this high end makeover which did not involve any structural renovations.

modern front 5-panel glass door entry custom wall wood design treatment entry closet tile floor daylight windows 5-bulb modern chandelier
Design ideas for a modern front door in Salt Lake City with grey walls, ceramic floors, a black front door, brown floor, coffered and wood walls.
Design ideas for a modern front door in Salt Lake City with grey walls, ceramic floors, a black front door, brown floor, coffered and wood walls.
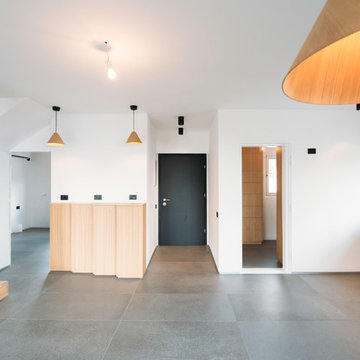
Duplex Y is located in a multi apartment building, typical to the Carmel mountain neighborhoods. The building has several entrances due to the slope it sits on.
Duplex Y has its own separate entrance and a beautiful view towards Haifa bay and the Golan Heights that can be seen on a clear weather day.
The client - a computer high-tech couple, with their two small daughters asked us for a simple and functional design that could remind them of their frequent visits to central and northern Europe. Their request has been accepted.
Our planning approach was simple indeed, maybe even simple in a radical way:
We followed the principle of clean and ultra minimal spaces, that serve their direct mission only.
Complicated geometry of the rooms has been simplified by implementing built-in wood furniture into numerous niches.
The most 'complicated' room (due to its broken geometry, narrow proportions and sloped ceiling) has been turned into a kid's room shaped as a clean 'wood box' for fun, games and 'edutainment'.
The storage room has been refurbished to maximize it's purpose by creating enough space to store 90% of the entire family's demand.
We've tried to avoid unnecessary decoration. 97% of the design has its functional use in addition to its atmospheric qualities.
Several elements like the structural cylindrical column were exposed to show their original material - concrete.
Photos: Julia Berezina
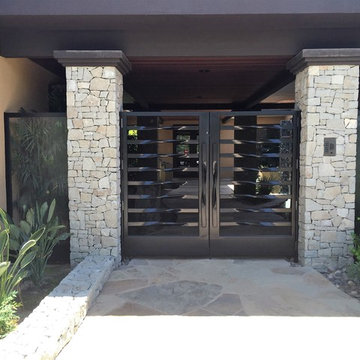
This is an example of a mid-sized contemporary entry hall in Los Angeles with beige walls, ceramic floors, a double front door and a black front door.
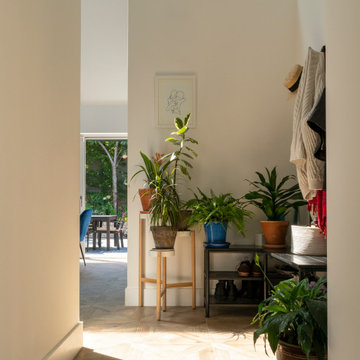
Large scandinavian vestibule in Other with white walls, ceramic floors, a single front door, a black front door, multi-coloured floor and coffered.
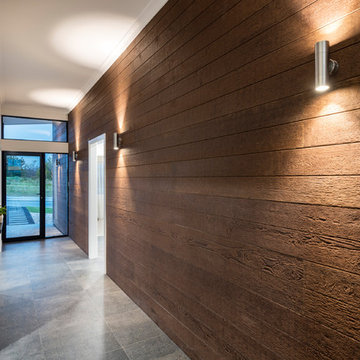
Photo of a midcentury entry hall in Perth with brown walls, ceramic floors, a single front door, a black front door and grey floor.
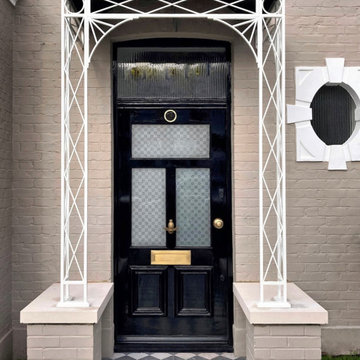
This handsome white, regency style ironwork porch was made with shorter uprights to suit installation onto the pre existing brick dwarf walls. Cast shoes were provided to cover where the uprights affix into the wall and our complete zintec roof was chosen to complete the structure.
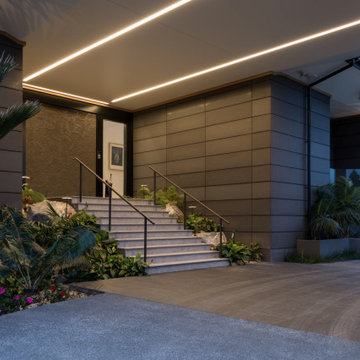
Expansive modern foyer in Other with white walls, ceramic floors, a pivot front door, a black front door and grey floor.
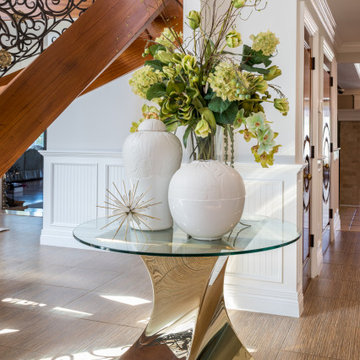
Stepping into this classic glamour dramatic foyer is a fabulous way to feel welcome at home. The color palette is timeless with a bold splash of green which adds drama to the space. Luxurious fabrics, chic furnishings and gorgeous accessories set the tone for this high end makeover which did not involve any structural renovations.
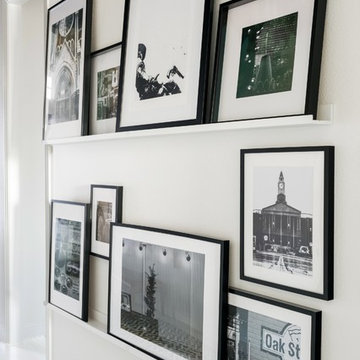
https://www.tiffanybrooksinteriors.com
Inquire About Our Design Services
https://www.tiffanybrooksinteriors.com Inquire About Our Design Services. Entryway designed by Tiffany Brooks.
Photos © 2018 Scripps Networks, LLC.
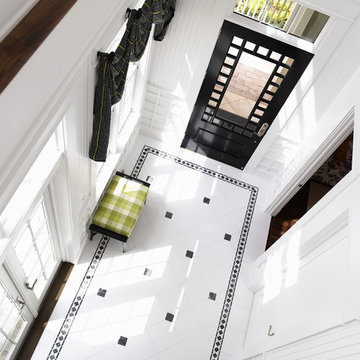
Home builders in Tampa, Alvarez Homes designed The Amber model home.
At Alvarez Homes, we have been catering to our clients' every design need since 1983. Every custom home that we build is a one-of-a-kind artful original. Give us a call at (813) 969-3033 to find out more.
Photography by Jorge Alvarez.
Entryway Design Ideas with Ceramic Floors and a Black Front Door
9