Entryway Design Ideas with Ceramic Floors and Black Floor
Refine by:
Budget
Sort by:Popular Today
101 - 120 of 326 photos
Item 1 of 3
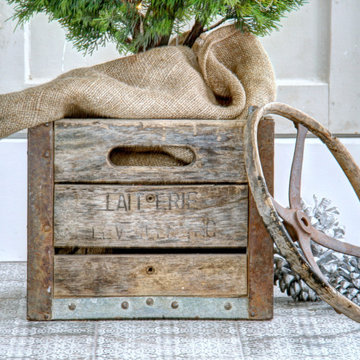
designer Lyne Brunet
Inspiration for a country entryway in Other with white walls, ceramic floors and black floor.
Inspiration for a country entryway in Other with white walls, ceramic floors and black floor.
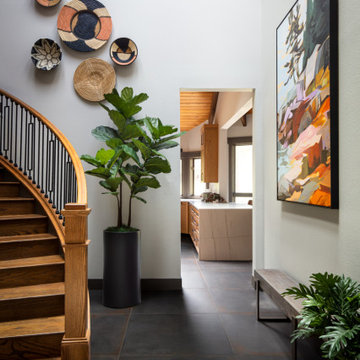
Colorful art by Jess Franks brings upsized personality to the entryway and its’ original curved stairway with updated balustrade and stair treads. Heated, large format ceramic tile flooring allows for easy clean up from snowy and dusty foot traffic and continues seamlessly into the kitchen and dining room.
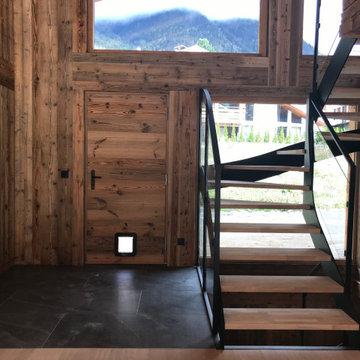
Hall d'entrée avec porte habillée en vieux bois brûlé soleil. Escalier en métal et chêne sur mesure. Bardage en vieux bois brulé soleil et sol en pierre noire. Placard d'entrée invisible en vieux bois brûlé soleil.
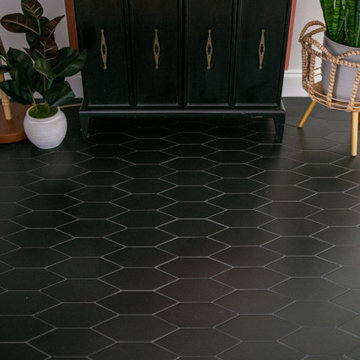
Sink your eyes into this simply magnetic matte black entryway by Elisa Valldeperas, aka My Plant Lover. Picket Tile adds detail to the deep black, Basalt floor that’s the perfect foundation for fresh plant life and lively pops of color.
DESIGN
Elisa Valldeperas
PHOTOS
Raquel Wyckoff
TILE SHOWN
Picket in Basalt
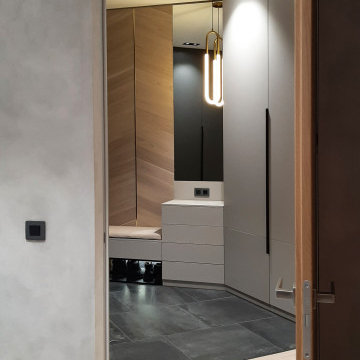
This is an example of a large contemporary mudroom in Saint Petersburg with grey walls, ceramic floors, a single front door, a black front door and black floor.
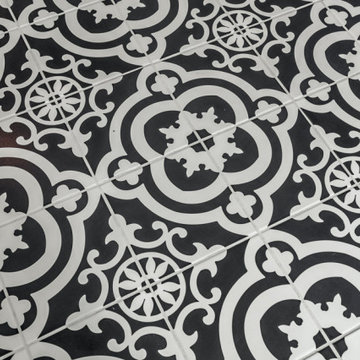
Design ideas for a modern mudroom in Louisville with white walls, ceramic floors, a single front door, a black front door and black floor.
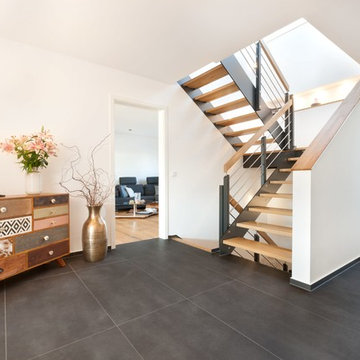
Über den hellen Eingangsbereich erschließen sich die Räume des Erdgeschosses.
Mid-sized contemporary foyer in Stuttgart with white walls, ceramic floors, a single front door, a gray front door and black floor.
Mid-sized contemporary foyer in Stuttgart with white walls, ceramic floors, a single front door, a gray front door and black floor.
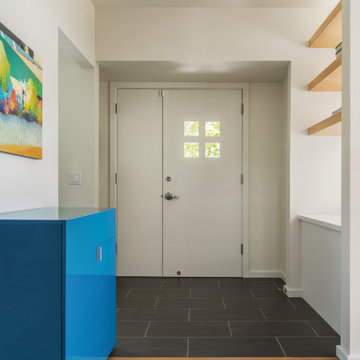
Photo by Tina Witherspoon.
Inspiration for a mid-sized contemporary foyer in Seattle with white walls, ceramic floors, a single front door, a white front door and black floor.
Inspiration for a mid-sized contemporary foyer in Seattle with white walls, ceramic floors, a single front door, a white front door and black floor.
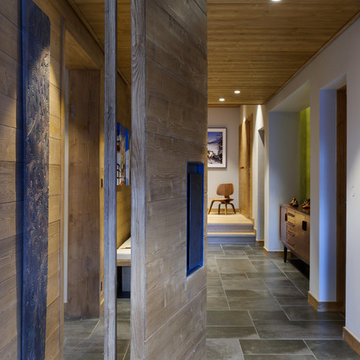
Photo of a large country foyer in Other with beige walls, ceramic floors, a pivot front door, a medium wood front door and black floor.
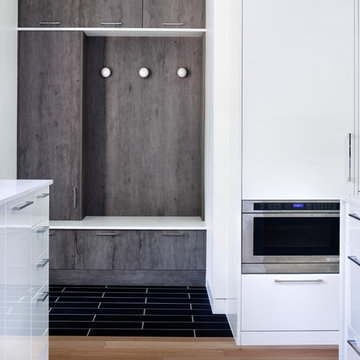
View to Mudroom Enrty to Kitchen from Rear Porch
This is an example of a large modern mudroom in Austin with white walls, ceramic floors and black floor.
This is an example of a large modern mudroom in Austin with white walls, ceramic floors and black floor.
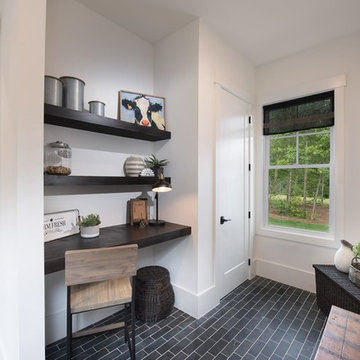
mudroom with touchdown station, closet, black tile floor
Country mudroom in Atlanta with white walls, ceramic floors and black floor.
Country mudroom in Atlanta with white walls, ceramic floors and black floor.
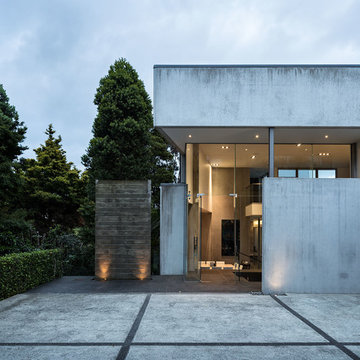
Simon Devitt
This is an example of a modern entryway in Auckland with white walls, ceramic floors, a pivot front door, a glass front door and black floor.
This is an example of a modern entryway in Auckland with white walls, ceramic floors, a pivot front door, a glass front door and black floor.
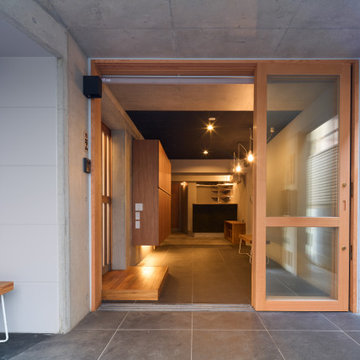
エントランス・土間
駐車場だった1階を内部化し、将来小さなお店をひらける土間スペースにしました。
写真:西川公朗
Design ideas for a mid-sized modern foyer in Tokyo with grey walls, ceramic floors, a sliding front door and black floor.
Design ideas for a mid-sized modern foyer in Tokyo with grey walls, ceramic floors, a sliding front door and black floor.
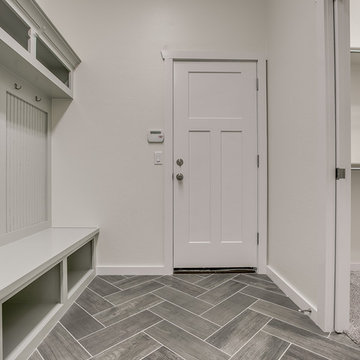
Inspiration for a mid-sized arts and crafts mudroom in Oklahoma City with grey walls, a single front door, a white front door, ceramic floors and black floor.
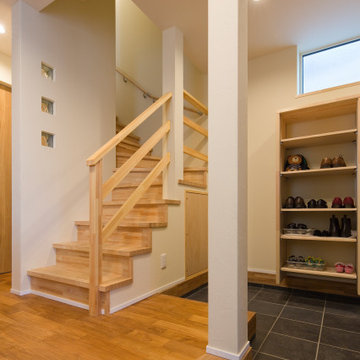
Inspiration for a small scandinavian entry hall in Other with a single front door, white walls, ceramic floors, a light wood front door and black floor.
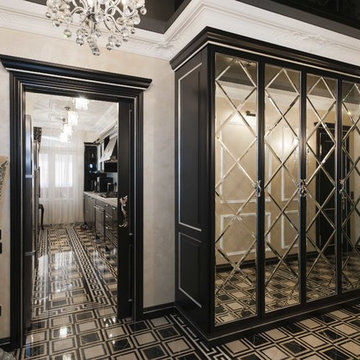
The interior consists of custom handmade products of natural wood, fretwork, stretched lacquered ceilings, OICOS decorative paints.
Study room is individually designed and built of ash-tree with use of natural fabrics. Apartment layout was changed: studio and bathroom were redesigned, two wardrobes added to bedroom, and sauna and moistureproof TV mounted on wall — to the bathroom.
Explication
1. Hallway – 20.63 м2
2. Guest bathroom – 4.82 м2
3. Study room – 17.11 м2
4. Living room – 36.27 м2
5. Dining room – 13.78 м2
6. Kitchen – 13.10 м2
7. Bathroom – 7.46 м2
8. Sauna – 2.71 м2
9. Bedroom – 24.51 м2
10. Nursery – 20.39 м2
11. Kitchen balcony – 6.67 м2
12. Bedroom balcony – 6.48 м2
Floor area – 160.78 м2
Balcony area – 13.15 м2
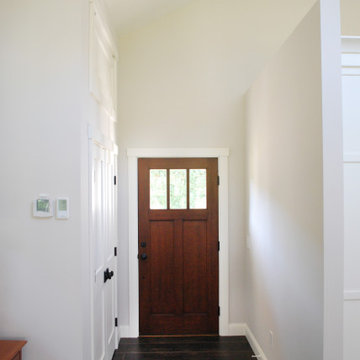
Large contemporary front door in Providence with white walls, ceramic floors, a single front door, a dark wood front door and black floor.
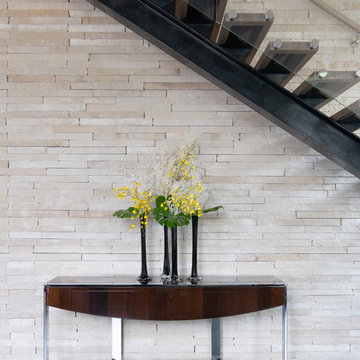
Brad Haines knows a thing or two about building things. The intensely creative and innovative founder of Oklahoma City-based Haines Capital is the driving force behind numerous successful companies including Bank 7 (NASDAQ BSVN), which proudly reported record year-end earnings since going public in September of last year. He has beautifully built, renovated, and personally thumb printed all of his commercial spaces and residences. “Our theory is to keep things sophisticated but comfortable,” Brad says.
That’s the exact approach he took in his personal haven in Nichols Hills, Oklahoma. Painstakingly renovated over the span of two years by Candeleria Foster Design-Build of Oklahoma City, his home boasts museum-white, authentic Venetian plaster walls and ceilings; charcoal tiled flooring; imported marble in the master bath; and a pretty kitchen you’ll want to emulate.
Reminiscent of an edgy luxury hotel, it is a vibe conjured by Cantoni designer Nicole George. “The new remodel plan was all about opening up the space and layering monochromatic color with lots of texture,” says Nicole, who collaborated with Brad on two previous projects. “The color palette is minimal, with charcoal, bone, amber, stone, linen and leather.”
“Sophisticated“Sophisticated“Sophisticated“Sophisticated“Sophisticated
Nicole helped oversee space planning and selection of interior finishes, lighting, furnishings and fine art for the entire 7,000-square-foot home. It is now decked top-to-bottom in pieces sourced from Cantoni, beginning with the custom-ordered console at entry and a pair of Glacier Suspension fixtures over the stairwell. “Every angle in the house is the result of a critical thought process,” Nicole says. “We wanted to make sure each room would be purposeful.”
To that end, “we reintroduced the ‘parlor,’ and also redefined the formal dining area as a bar and drink lounge with enough space for 10 guests to comfortably dine,” Nicole says. Brad’s parlor holds the Swing sectional customized in a silky, soft-hand charcoal leather crafted by prominent Italian leather furnishings company Gamma. Nicole paired it with the Kate swivel chair customized in a light grey leather, the sleek DK writing desk, and the Black & More bar cabinet by Malerba. “Nicole has a special design talent and adapts quickly to what we expect and like,” Brad says.
To create the restaurant-worthy dining space, Nicole brought in a black-satin glass and marble-topped dining table and mohair-velvet chairs, all by Italian maker Gallotti & Radice. Guests can take a post-dinner respite on the adjoining room’s Aston sectional by Gamma.
In the formal living room, Nicole paired Cantoni’s Fashion Affair club chairs with the Black & More cocktail table, and sofas sourced from Désirée, an Italian furniture upholstery company that creates cutting-edge yet comfortable pieces. The color-coordinating kitchen and breakfast area, meanwhile, hold a set of Guapa counter stools in ash grey leather, and the Ray dining table with light-grey leather Cattelan Italia chairs. The expansive loggia also is ideal for entertaining and lounging with the Versa grand sectional, the Ido cocktail table in grey aged walnut and Dolly chairs customized in black nubuck leather. Nicole made most of the design decisions, but, “she took my suggestions seriously and then put me in my place,” Brad says.
She had the master bedroom’s Marlon bed by Gamma customized in a remarkably soft black leather with a matching stitch and paired it with onyx gloss Black & More nightstands. “The furnishings absolutely complement the style,” Brad says. “They are high-quality and have a modern flair, but at the end of the day, are still comfortable and user-friendly.”
The end result is a home Brad not only enjoys, but one that Nicole also finds exceptional. “I honestly love every part of this house,” Nicole says. “Working with Brad is always an adventure but a privilege that I take very seriously, from the beginning of the design process to installation.”
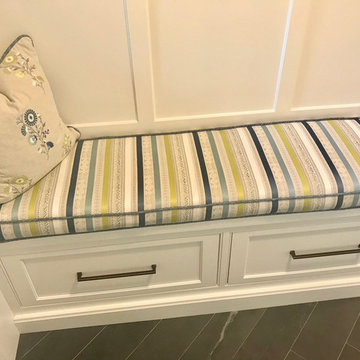
Design ideas for a small transitional mudroom in Boston with blue walls, ceramic floors, a single front door, a white front door and black floor.
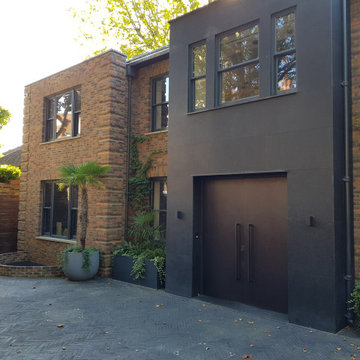
Photo of an expansive contemporary front door in London with black walls, ceramic floors, a double front door, a brown front door, black floor, recessed and panelled walls.
Entryway Design Ideas with Ceramic Floors and Black Floor
6