Entryway Design Ideas with Ceramic Floors
Refine by:
Budget
Sort by:Popular Today
1 - 20 of 50 photos
Item 1 of 3
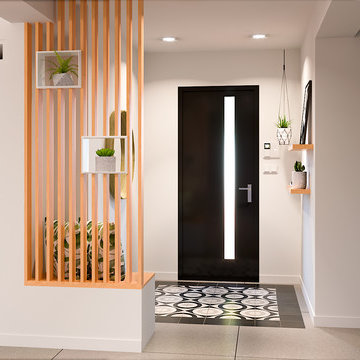
Création d'une entrée semi ouverte grâce à un claustra bois dissimulant un coffre de rangement servant également d'assise.
Harmonisation de l'espace et création d'une ambiance chaleureuse avec 3 espaces définis : salon / salle-à-manger / bureau.
Réalisation du rendu en photo-réaliste par vizstation.
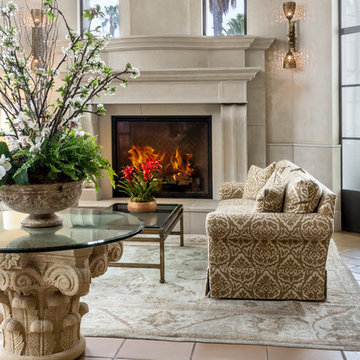
Mid-sized mediterranean foyer in Santa Barbara with grey walls, ceramic floors, a double front door, a white front door and yellow floor.
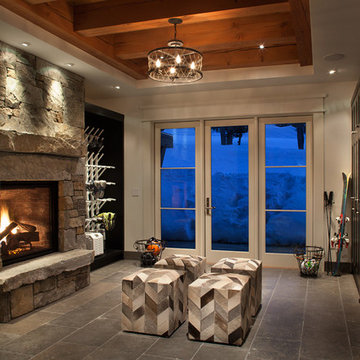
Inspiration for a mid-sized country mudroom in Salt Lake City with a glass front door, white walls, ceramic floors and a single front door.
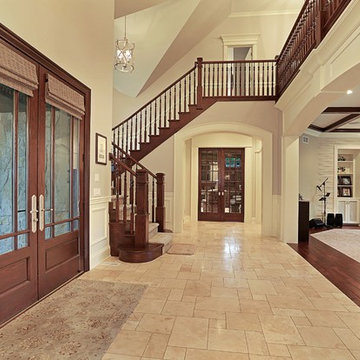
Entryway and main staircase with walnut balusters and a walnut front door
Large traditional foyer in Chicago with pink walls, ceramic floors, a double front door and a medium wood front door.
Large traditional foyer in Chicago with pink walls, ceramic floors, a double front door and a medium wood front door.
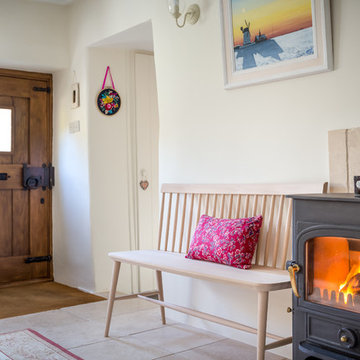
Oliver Grahame Photography - shot for Character Cottages.
This is a 4 bedroom cottage to rent in Shilton, Oxfordshire that sleeps 8.
For more info see - www.character-cottages.co.uk/all-properties/cotswolds-all/friesland-cottage
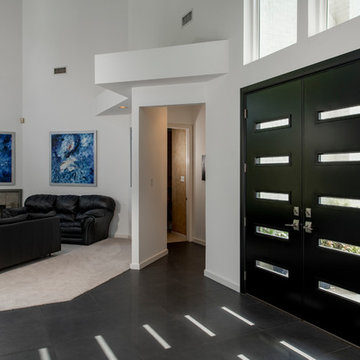
Entry door replacement project featuring ProVia products.
This is an example of a mid-sized modern front door in Dallas with white walls, ceramic floors, a double front door, a black front door and black floor.
This is an example of a mid-sized modern front door in Dallas with white walls, ceramic floors, a double front door, a black front door and black floor.
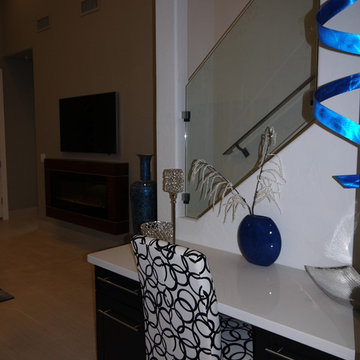
Custom entryway desk by Austin-Morgan Closets.
Design ideas for a contemporary foyer in Phoenix with grey walls and ceramic floors.
Design ideas for a contemporary foyer in Phoenix with grey walls and ceramic floors.
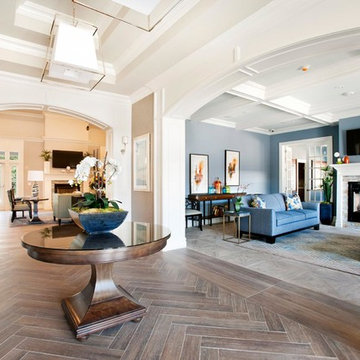
Woven wallpaper (Not installed by us, collaborated on this project with a great second generation paperhanger) is encased in beautiful architectural trim. Trim was spray painted with a fine finish tip giving the effect of a baked on finish.
* Entire project was painted exclusively with Sherwin Williams Products
***Photo Credits - THE CLUB AT MELVILLE
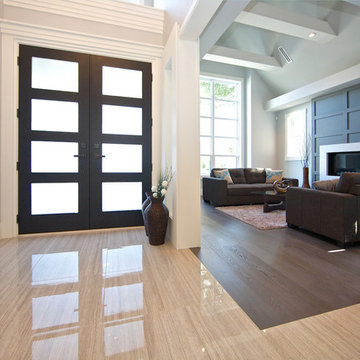
Inspiration for a contemporary entryway in Vancouver with grey walls, ceramic floors, a double front door and a black front door.
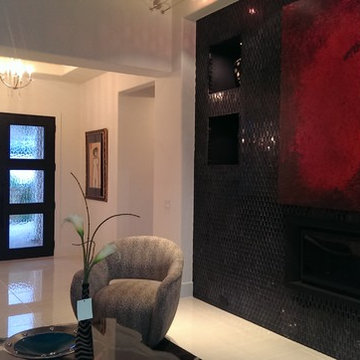
doubleCantera Doors
This is an example of a modern front door in Austin with black walls, ceramic floors, a double front door and a metal front door.
This is an example of a modern front door in Austin with black walls, ceramic floors, a double front door and a metal front door.
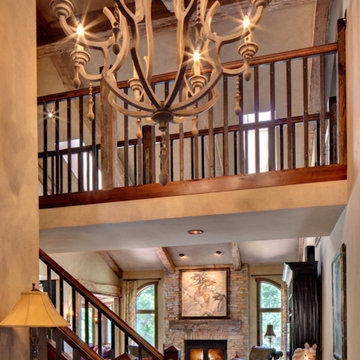
This remodel project took its design cues from the client’s love of horses and refined rustic design elements, with lots of reclaimed barn wood, hand-forged metal details, and a stair runner that emulates a horse blanket.
© David Bader Photography
Interior Design by Karen Kempf Interiors
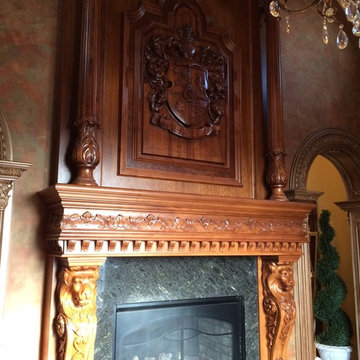
This is an example of a large traditional vestibule in Other with ceramic floors.
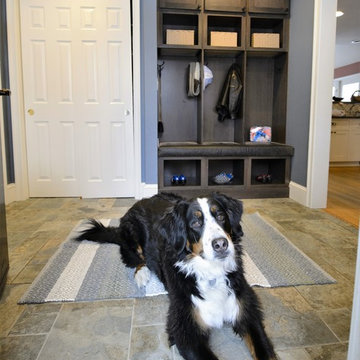
Leah Martin Photography
Photo of a mid-sized transitional mudroom in Boston with blue walls, ceramic floors and a white front door.
Photo of a mid-sized transitional mudroom in Boston with blue walls, ceramic floors and a white front door.
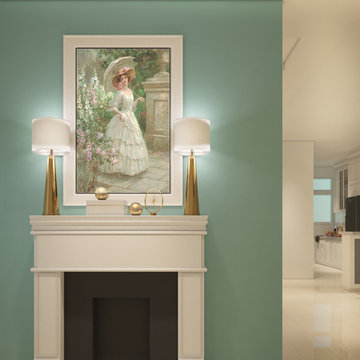
A faux fireplace featured in the foyer.
3D Visualisation by CY Interiors
Photo of a mid-sized traditional foyer in Other with blue walls, ceramic floors and beige floor.
Photo of a mid-sized traditional foyer in Other with blue walls, ceramic floors and beige floor.
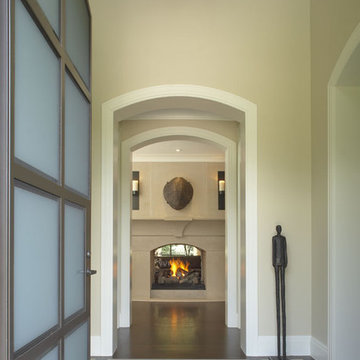
This residence was designed to have the feeling of a classic early 1900’s Albert Kalin home. The owner and Architect referenced several homes in the area designed by Kalin to recall the character of both the traditional exterior and a more modern clean line interior inherent in those homes. The mixture of brick, natural cement plaster, and milled stone were carefully proportioned to reference the character without being a direct copy. Authentic steel windows custom fabricated by Hopes to maintain the very thin metal profiles necessary for the character. To maximize the budget, these were used in the center stone areas of the home with dark bronze clad windows in the remaining brick and plaster sections. Natural masonry fireplaces with contemporary stone and Pewabic custom tile surrounds, all help to bring a sense of modern style and authentic Detroit heritage to this home. Long axis lines both front to back and side to side anchor this home’s geometry highlighting an elliptical spiral stair at one end and the elegant fireplace at appropriate view lines.
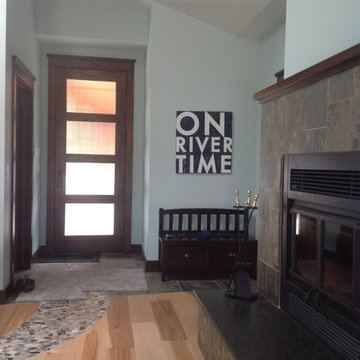
This project is truly one of those designed by setbacks. The owners fell in love with the setting, sitting on a bank above the river, but a sewer easement through the center of the property, parallel to the road, cut the building envelope in half. Our goal was a 1,400 sq ft home with outside space on the river side of the home.
We started with an attached garage concept, which is very desirable in our snowy climate, but it was forcing a compromise with no patio on the back of the house. We negotiated an agreement with the city staff to allow us to build a breezeway over the 25’ sewer easement. The breezeway was designed and constructed to be removable by forklift in 3 pieces, if it ever becomes necessary to work on the sewer line, buried about 20’ below grade.
The owners had varying taste in the style of home they wanted, one on the more traditional end and one on a more contemporary bent. They also wanted low maintenance materials. The result is a simple gable form with over-sized knee braces and gable end vents for function as well as character. The home is finished with cedar shingle siding with a horizontal corrugated metal wainscot below. We opened the back of the house up with windows and sliding doors, giving great views into the trees and down to the river below. The greatest feature is the back patio perched on the bank with the sound of the river rising up from below.
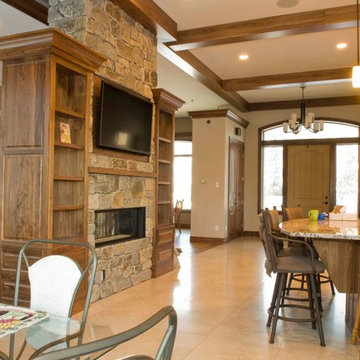
Our clients who hired us for this home found us through a strong word of mouth recommendation from a friend who hired us in the past. Newly entering retirement, it was essential for this home to provide space to cater to lots of entertaining and allow a growing family to stay and visit during the holidays. This was a newly constructed home and we were given the goal of capturing a traditional/ country feel throughout the entire home. Every room in this home was given a signature touch by our incredibly skilled and experienced craftsmen.
In all, we provided complete custom work on: the kitchen, 2 fire places, ceiling work, cabinetry, vanities, stair railings & banisters, basement, wine cellar, window trims, office, 5 bedrooms, and 7 bathrooms. For balance and consistent design we used all hand selected walnut finished in a clear lacker to enrich the natural tone and grain of the wood.
The work we provided is both beautiful and sturdy, needing to withstand a lifetime of everyday use and the wear and tear of young kids and pets. To this day, we maintain a great relationship with these homeowners. They have even referred us to additional clients since we completed our work with them.
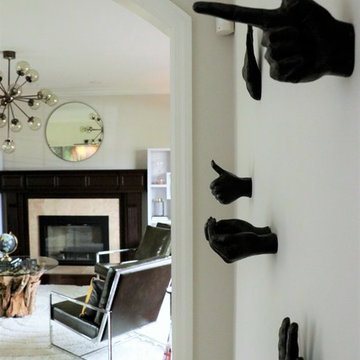
Light and Bright foyer gives this home quite the entrance. Highlighted with an Oil painted abstract Art, iron 3D hand sculptures and beautiful area rug grounds the space.
Cure Design Group (636) 294-2343 https://curedesigngroup.com/
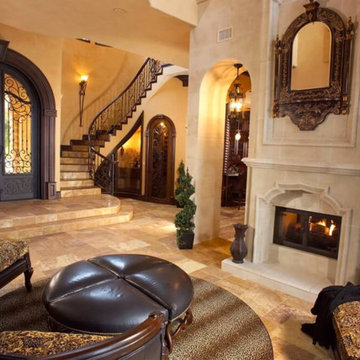
Design ideas for a large traditional foyer in Denver with beige walls, ceramic floors, a double front door, a glass front door and beige floor.
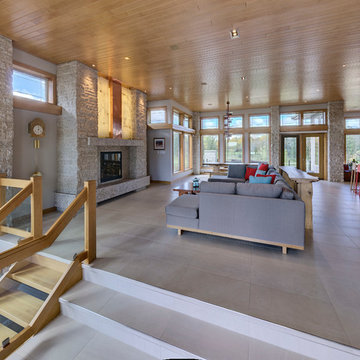
This is an example of a large contemporary foyer in Other with ceramic floors and a double front door.
Entryway Design Ideas with Ceramic Floors
1