Entryway Design Ideas with Concrete Floors and a Yellow Front Door
Refine by:
Budget
Sort by:Popular Today
41 - 60 of 61 photos
Item 1 of 3
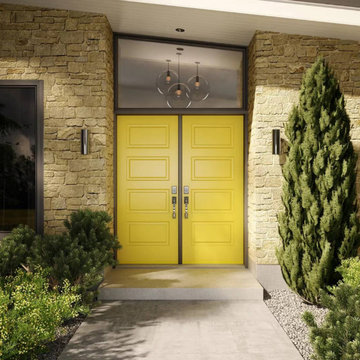
Current Vintage
ENTRY DOORS : SOHO
Inspiration for an eclectic front door in Montreal with beige walls, concrete floors, a double front door, a yellow front door and grey floor.
Inspiration for an eclectic front door in Montreal with beige walls, concrete floors, a double front door, a yellow front door and grey floor.
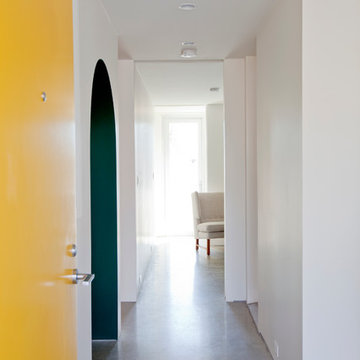
Janis Nicolay
Design ideas for a contemporary entryway in Vancouver with concrete floors, a single front door and a yellow front door.
Design ideas for a contemporary entryway in Vancouver with concrete floors, a single front door and a yellow front door.
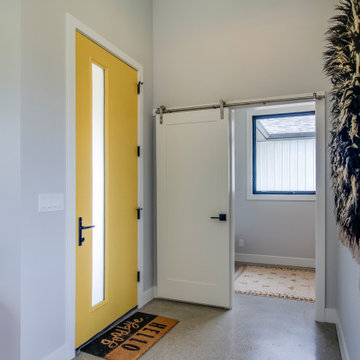
Small scandinavian entry hall in Grand Rapids with grey walls, concrete floors, a single front door, a yellow front door and grey floor.
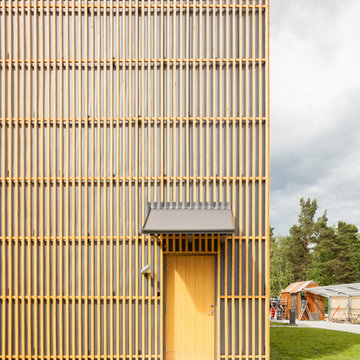
This is an example of a mid-sized scandinavian front door in Stockholm with yellow walls, concrete floors, a single front door and a yellow front door.
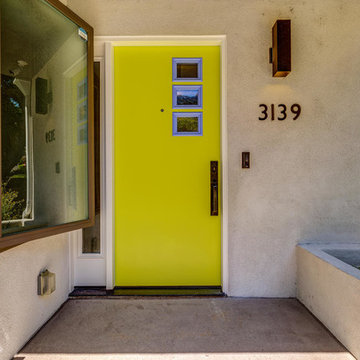
Photos by Brian Reitz, Creative Vision Studios
Inspiration for a mid-sized contemporary front door in Los Angeles with grey walls, concrete floors, a single front door, a yellow front door and grey floor.
Inspiration for a mid-sized contemporary front door in Los Angeles with grey walls, concrete floors, a single front door, a yellow front door and grey floor.
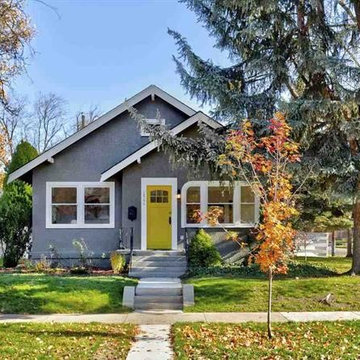
This is an example of a modern front door in Boise with grey walls, concrete floors, a single front door, a yellow front door and grey floor.
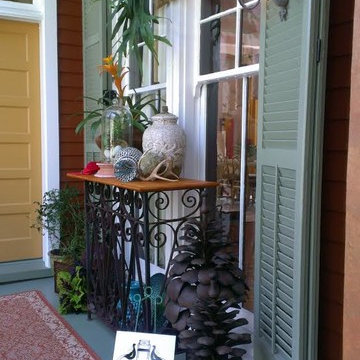
Photo of a large mediterranean front door in Richmond with orange walls, concrete floors, a single front door and a yellow front door.
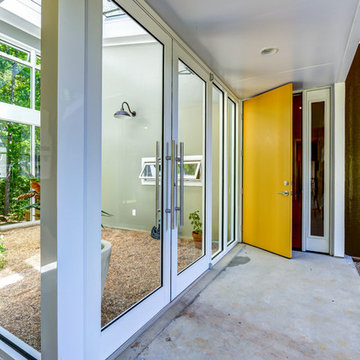
Inspiration for a mid-sized modern front door in Atlanta with brown walls, concrete floors, a single front door and a yellow front door.
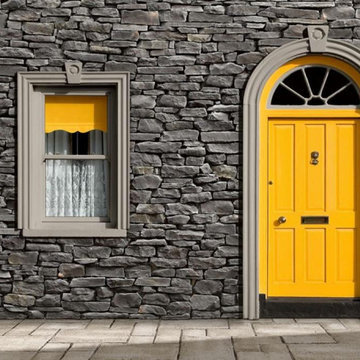
Front door in Edmonton with beige walls, concrete floors, a single front door, a yellow front door and grey floor.
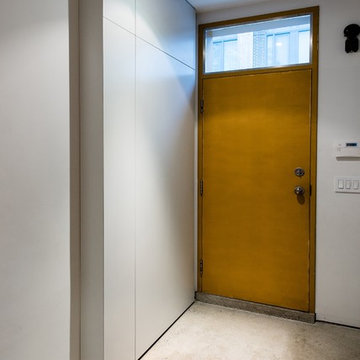
Design ideas for a small modern front door in Toronto with white walls, concrete floors, a yellow front door and grey floor.
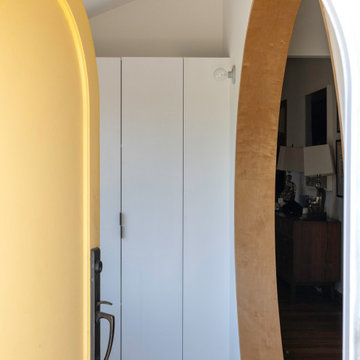
Photo of an eclectic foyer in Los Angeles with white walls, concrete floors, a single front door, a yellow front door, beige floor and vaulted.
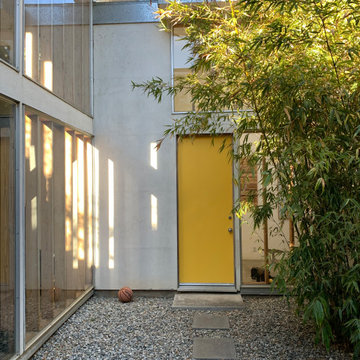
Small front door in Los Angeles with white walls, concrete floors, a single front door, a yellow front door, grey floor and vaulted.
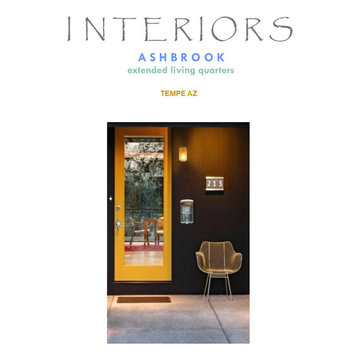
Existing updated ranch home expands living quarters for future use by guest, family member, visiting student or for family's use.
This is an example of a mid-sized midcentury front door in Phoenix with white walls, concrete floors, a single front door, a yellow front door and beige floor.
This is an example of a mid-sized midcentury front door in Phoenix with white walls, concrete floors, a single front door, a yellow front door and beige floor.
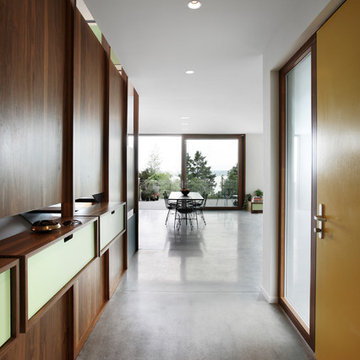
Photo: Mark Woods
Photo of a contemporary entryway in Seattle with concrete floors, a single front door and a yellow front door.
Photo of a contemporary entryway in Seattle with concrete floors, a single front door and a yellow front door.
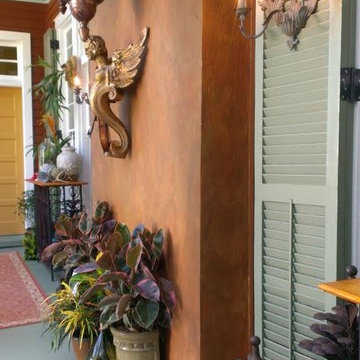
Inspiration for a large mediterranean front door in Richmond with orange walls, concrete floors, a single front door and a yellow front door.
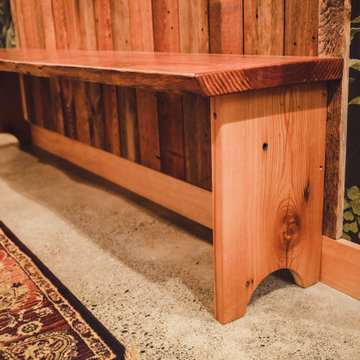
Reclaimed hemlock bench, reclaimed fir, pine and larch wall paneling.
Small arts and crafts entryway in Seattle with green walls, concrete floors, a single front door, a yellow front door, grey floor and wallpaper.
Small arts and crafts entryway in Seattle with green walls, concrete floors, a single front door, a yellow front door, grey floor and wallpaper.
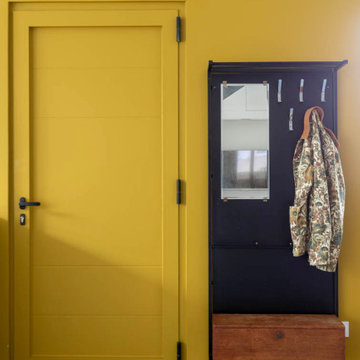
Dans cette maison familiale de 120 m², l’objectif était de créer un espace convivial et adapté à la vie quotidienne avec 2 enfants.
Au rez-de chaussée, nous avons ouvert toute la pièce de vie pour une circulation fluide et une ambiance chaleureuse. Les salles d’eau ont été pensées en total look coloré ! Verte ou rose, c’est un choix assumé et tendance. Dans les chambres et sous l’escalier, nous avons créé des rangements sur mesure parfaitement dissimulés qui permettent d’avoir un intérieur toujours rangé !
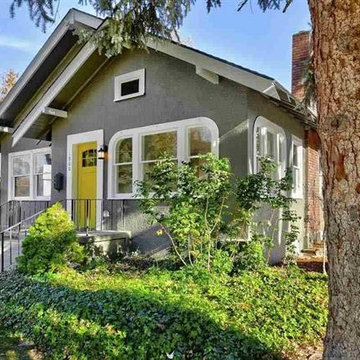
This is an example of a modern front door in Boise with grey walls, concrete floors, a single front door, a yellow front door and grey floor.
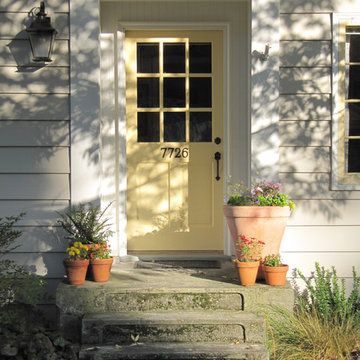
Recessed entry is lined with 1 x 4 bead board to suggest interior paneling. Detail of new portico is minimal and typical for a 1940 "Cape." Colors are Benjamin Moore: "Smokey Taupe" for siding, "White Dove" for trim. "Pale Daffodil" for doors and sash.
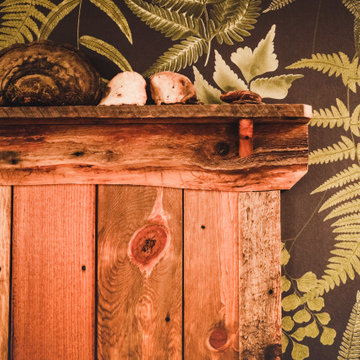
Reclaimed hemlock bench, reclaimed fir, pine and larch wall paneling.
Design ideas for a small arts and crafts entryway in Seattle with green walls, concrete floors, a single front door, a yellow front door, grey floor and wallpaper.
Design ideas for a small arts and crafts entryway in Seattle with green walls, concrete floors, a single front door, a yellow front door, grey floor and wallpaper.
Entryway Design Ideas with Concrete Floors and a Yellow Front Door
3