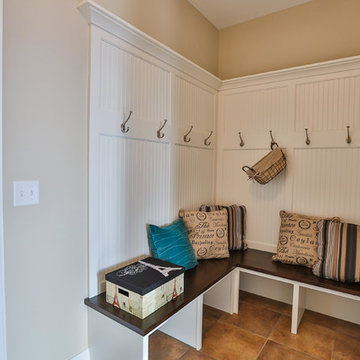Entryway Design Ideas with Concrete Floors and Ceramic Floors
Refine by:
Budget
Sort by:Popular Today
121 - 140 of 17,786 photos
Item 1 of 3
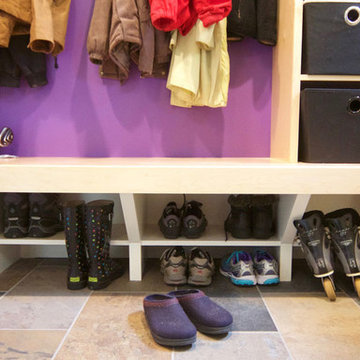
Steve Greenbeg
Small contemporary mudroom in Boston with green walls, ceramic floors, a single front door and a purple front door.
Small contemporary mudroom in Boston with green walls, ceramic floors, a single front door and a purple front door.
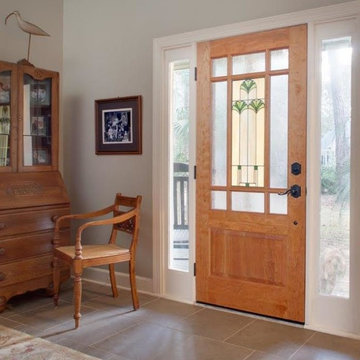
This is an example of a mid-sized traditional front door in Denver with grey walls, ceramic floors, a single front door and a glass front door.
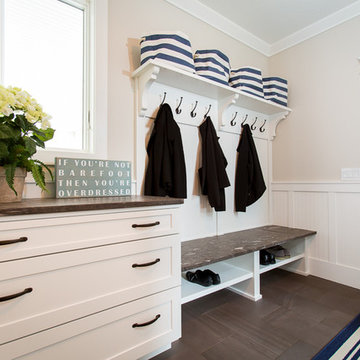
Williamson Photography
Photo of a mid-sized beach style mudroom in Other with beige walls, ceramic floors and a white front door.
Photo of a mid-sized beach style mudroom in Other with beige walls, ceramic floors and a white front door.
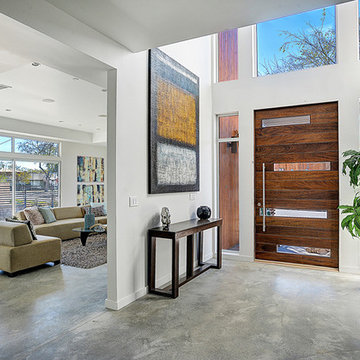
Photo by Peter Barnaby
Inspiration for a mid-sized modern front door in Los Angeles with white walls, concrete floors, a pivot front door and a dark wood front door.
Inspiration for a mid-sized modern front door in Los Angeles with white walls, concrete floors, a pivot front door and a dark wood front door.
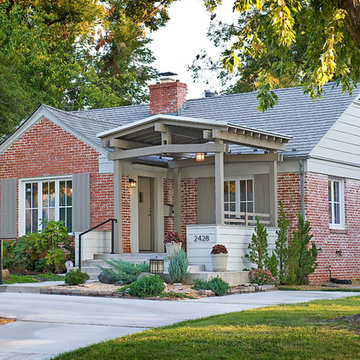
Design ideas for a mid-sized contemporary front door in Other with concrete floors, a single front door and a gray front door.
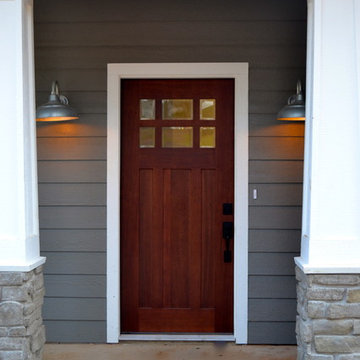
Katie Reed
This is an example of a small arts and crafts front door in Dallas with grey walls, concrete floors, a single front door and a dark wood front door.
This is an example of a small arts and crafts front door in Dallas with grey walls, concrete floors, a single front door and a dark wood front door.
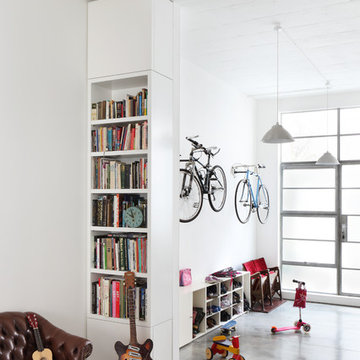
Alex James
Inspiration for an industrial entryway in London with white walls and concrete floors.
Inspiration for an industrial entryway in London with white walls and concrete floors.
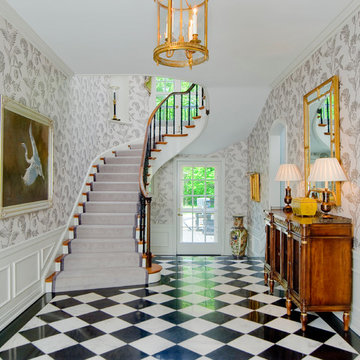
Vince Lupo / Direction One, Inc.
Photo of a traditional foyer in Baltimore with metallic walls and ceramic floors.
Photo of a traditional foyer in Baltimore with metallic walls and ceramic floors.
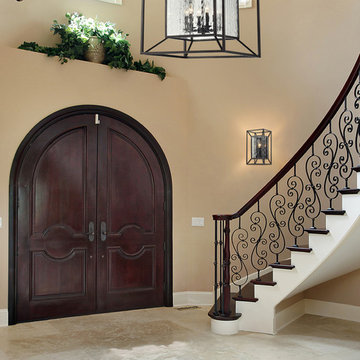
The outer cube suspending the inner cube of clear water glass panels that are the centerpiece of the design.
Available for purchase at http://www.wegotlites.net/Cubix-Collection-6-Light-24-Oiled-Bronze-Chandelier-With-Clear-Water-Glass-141236_p_85360.html
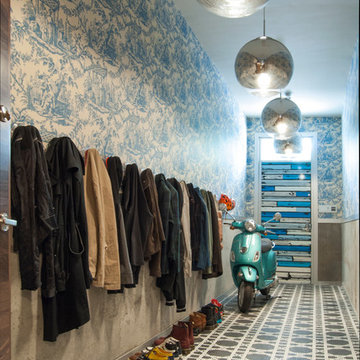
In the entry hall, a variety of patterns and finishes play off of one another with a sense of ease, and sets the tone for the rest of the house. Bisazza's Vienna Nero floor mosaics give the decor vintage appeal, while mirrored globe pendants and ornamental wallpaper lend a dash of opulence.
Taking advantage of the hall's length, the Novogratzes installed a series of coat hooks for easy access. With a fast-paced family of nine, keeping organized is crucial, and practical ideas such as this make it possible to minimize clutter.
Pendant lights by Tom Dixon, Y Lighting; Wallpaper, Flavor Paper
Photo: Adrienne DeRosa Photography © 2014 Houzz
Design: Cortney and Robert Novogratz
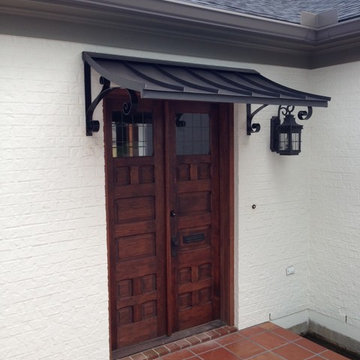
The bronze metal awning over custom front doors .
Design ideas for a mid-sized front door in New Orleans with white walls, ceramic floors, a double front door and a dark wood front door.
Design ideas for a mid-sized front door in New Orleans with white walls, ceramic floors, a double front door and a dark wood front door.
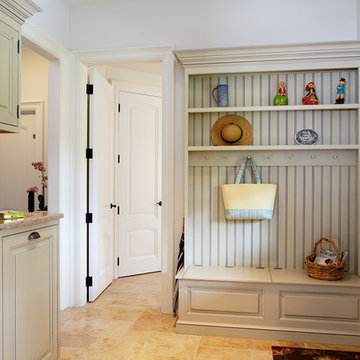
The comfortable elegance of this French-Country inspired home belies the challenges faced during its conception. The beautiful, wooded site was steeply sloped requiring study of the location, grading, approach, yard and views from and to the rolling Pennsylvania countryside. The client desired an old world look and feel, requiring a sensitive approach to the extensive program. Large, modern spaces could not add bulk to the interior or exterior. Furthermore, it was critical to balance voluminous spaces designed for entertainment with more intimate settings for daily living while maintaining harmonic flow throughout.
The result home is wide, approached by a winding drive terminating at a prominent facade embracing the motor court. Stone walls feather grade to the front façade, beginning the masonry theme dressing the structure. A second theme of true Pennsylvania timber-framing is also introduced on the exterior and is subsequently revealed in the formal Great and Dining rooms. Timber-framing adds drama, scales down volume, and adds the warmth of natural hand-wrought materials. The Great Room is literal and figurative center of this master down home, separating casual living areas from the elaborate master suite. The lower level accommodates casual entertaining and an office suite with compelling views. The rear yard, cut from the hillside, is a composition of natural and architectural elements with timber framed porches and terraces accessed from nearly every interior space flowing to a hillside of boulders and waterfalls.
The result is a naturally set, livable, truly harmonious, new home radiating old world elegance. This home is powered by a geothermal heating and cooling system and state of the art electronic controls and monitoring systems.
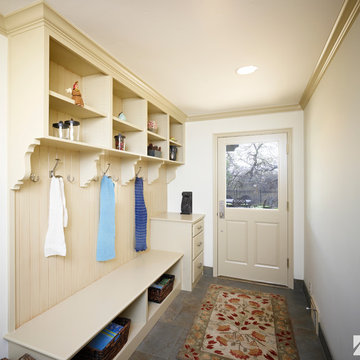
Design ideas for a small country mudroom in Salt Lake City with white walls, ceramic floors and a single front door.
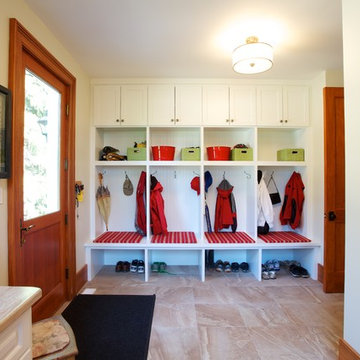
Inspiration for a mid-sized country mudroom in Toronto with ceramic floors, a single front door and a medium wood front door.
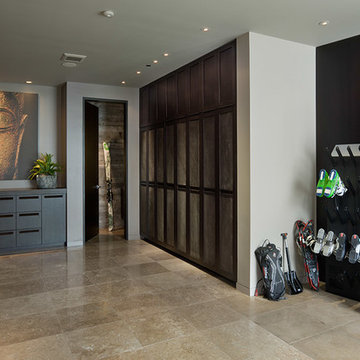
This ski room is functional providing ample room for storage.
This is an example of a large country mudroom in Other with black walls, ceramic floors, a single front door, a dark wood front door and beige floor.
This is an example of a large country mudroom in Other with black walls, ceramic floors, a single front door, a dark wood front door and beige floor.
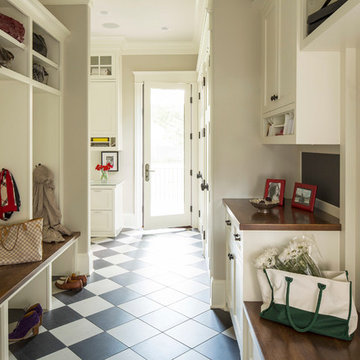
Martha O'Hara Interiors, Interior Design | Kyle Hunt & Partners, Builder | Mike Sharratt, Architect | Troy Thies, Photography | Shannon Gale, Photo Styling
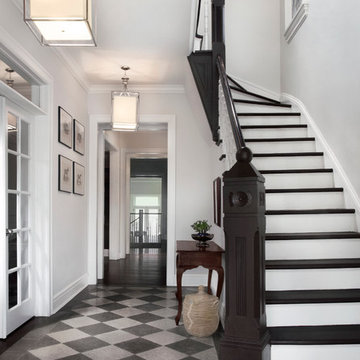
Inspiration for a traditional entryway in Chicago with white walls, ceramic floors and grey floor.
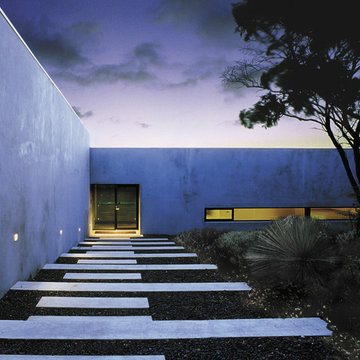
Photography by Ashley Jones-Evans
Photo of a large modern front door in Sydney with concrete floors and a single front door.
Photo of a large modern front door in Sydney with concrete floors and a single front door.
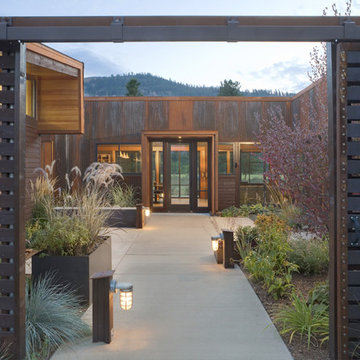
(c) steve keating photography
Wolf Creek View Cabin sits in a lightly treed meadow, surrounded by foothills and mountains in Eastern Washington. The 1,800 square foot home is designed as two interlocking “L’s”. A covered patio is located at the intersection of one “L,” offering a protected place to sit while enjoying sweeping views of the valley. A lighter screening “L” creates a courtyard that provides shelter from seasonal winds and an intimate space with privacy from neighboring houses.
The building mass is kept low in order to minimize the visual impact of the cabin on the valley floor. The roof line and walls extend into the landscape and abstract the mountain profiles beyond. Weathering steel siding blends with the natural vegetation and provides a low maintenance exterior.
We believe this project is successful in its peaceful integration with the landscape and offers an innovative solution in form and aesthetics for cabin architecture.
Entryway Design Ideas with Concrete Floors and Ceramic Floors
7
