Entryway Design Ideas with Concrete Floors and Tatami Floors
Refine by:
Budget
Sort by:Popular Today
161 - 180 of 7,211 photos
Item 1 of 3
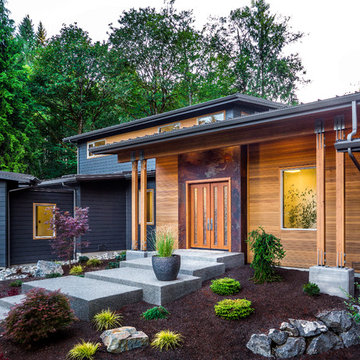
Matthew Gallant
Photo of a contemporary front door in Seattle with metallic walls, concrete floors, a double front door and a medium wood front door.
Photo of a contemporary front door in Seattle with metallic walls, concrete floors, a double front door and a medium wood front door.
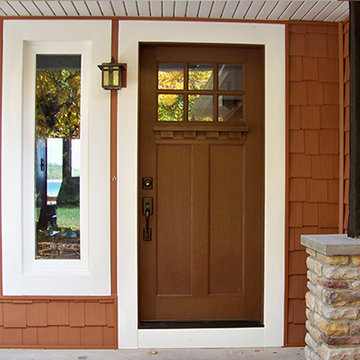
Photo of a mid-sized arts and crafts front door in Other with orange walls, concrete floors, a single front door and a dark wood front door.
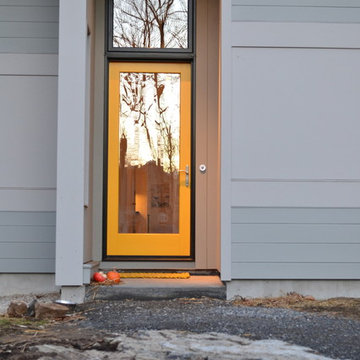
PF-Photography
Inspiration for a small contemporary front door in Boston with a single front door, a glass front door, beige walls and concrete floors.
Inspiration for a small contemporary front door in Boston with a single front door, a glass front door, beige walls and concrete floors.
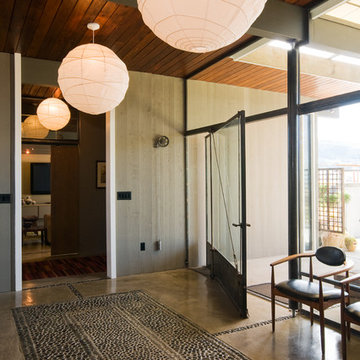
Photo of a midcentury foyer in Other with concrete floors, a pivot front door and a glass front door.
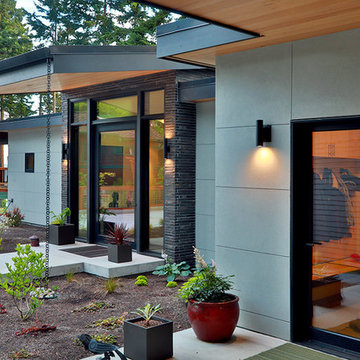
This is an example of a large modern front door in Seattle with grey walls, concrete floors, a single front door, a glass front door and grey floor.

Part of our scope was the cedar gate and the house numbers.
Photo of a midcentury vestibule in Austin with black walls, concrete floors, a single front door, an orange front door, wood and wood walls.
Photo of a midcentury vestibule in Austin with black walls, concrete floors, a single front door, an orange front door, wood and wood walls.
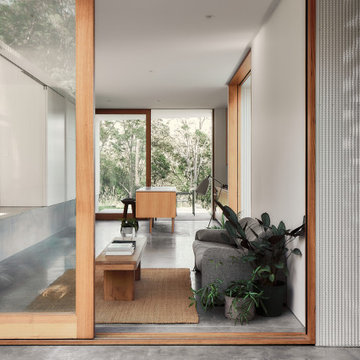
Anchored by terraced concrete platforms, an interior terrain has been created in response to the sloping land.
Photography by James Hung
This is an example of a small modern front door in Sunshine Coast with white walls, concrete floors, a sliding front door, a light wood front door and grey floor.
This is an example of a small modern front door in Sunshine Coast with white walls, concrete floors, a sliding front door, a light wood front door and grey floor.
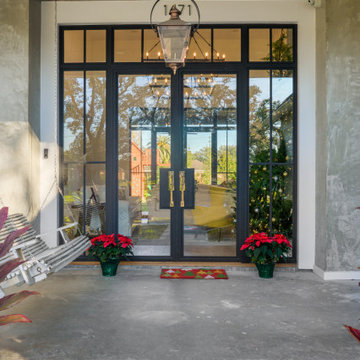
Inspiration for a large modern front door in New Orleans with white walls, concrete floors, a double front door, a glass front door, grey floor, wood and panelled walls.
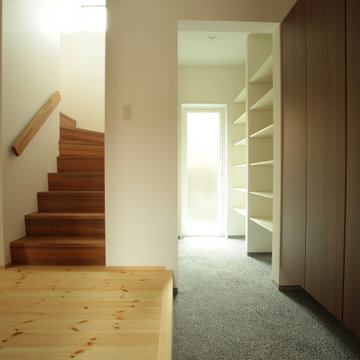
This is an example of a modern entryway in Other with white walls, concrete floors, grey floor, wallpaper and wallpaper.
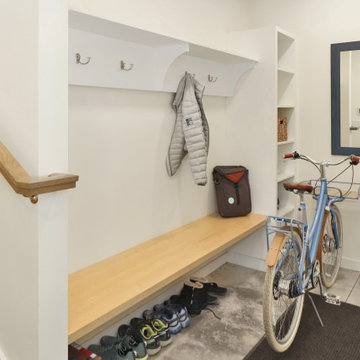
Situated on the north shore of Birch Point this high-performance beach home enjoys a view across Boundary Bay to White Rock, BC and the BC Coastal Range beyond. Designed for indoor, outdoor living the many decks, patios, porches, outdoor fireplace, and firepit welcome friends and family to gather outside regardless of the weather.
From a high-performance perspective this home was built to and certified by the Department of Energy’s Zero Energy Ready Home program and the EnergyStar program. In fact, an independent testing/rating agency was able to show that the home will only use 53% of the energy of a typical new home, all while being more comfortable and healthier. As with all high-performance homes we find a sweet spot that returns an excellent, comfortable, healthy home to the owners, while also producing a building that minimizes its environmental footprint.
Design by JWR Design
Photography by Radley Muller Photography
Interior Design by Markie Nelson Interior Design
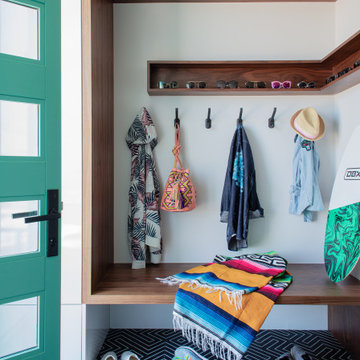
Small contemporary mudroom in Boston with grey walls, concrete floors, a single front door, a green front door and black floor.
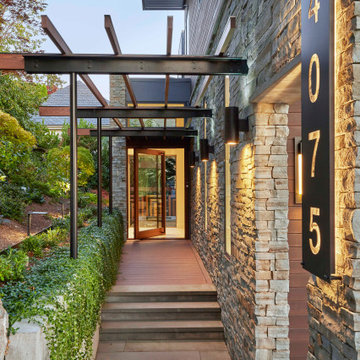
Design ideas for a large modern front door in Seattle with grey walls, concrete floors, a pivot front door, a glass front door and brown floor.
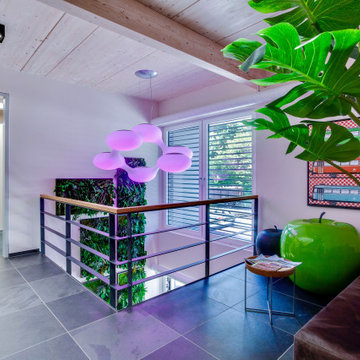
Design ideas for a mid-sized modern foyer in Other with a double front door, a gray front door, grey floor, white walls and concrete floors.
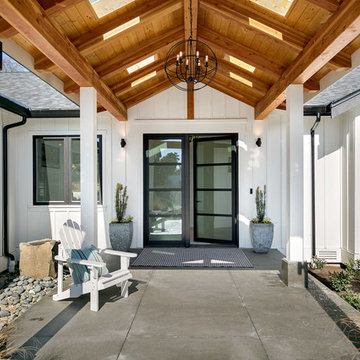
Inspiration for a country front door in Seattle with white walls, concrete floors, a double front door, a glass front door and grey floor.
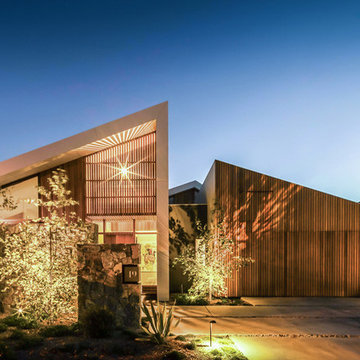
Large contemporary front door in Sunshine Coast with white walls, concrete floors, a single front door and a medium wood front door.
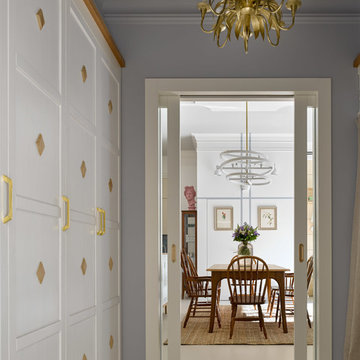
Двухкомнатная квартира площадью 84 кв м располагается на первом этаже ЖК Сколково Парк.
Проект квартиры разрабатывался с прицелом на продажу, основой концепции стало желание разработать яркий, но при этом ненавязчивый образ, при минимальном бюджете. За основу взяли скандинавский стиль, в сочетании с неожиданными декоративными элементами. С другой стороны, хотелось использовать большую часть мебели и предметов интерьера отечественных дизайнеров, а что не получалось подобрать - сделать по собственным эскизам. Единственный брендовый предмет мебели - обеденный стол от фабрики Busatto, до этого пылившийся в гараже у хозяев. Он задал тему дерева, которую мы поддержали фанерным шкафом (все секции открываются) и стенкой в гостиной с замаскированной дверью в спальню - произведено по нашим эскизам мастером из Петербурга.
Авторы - Илья и Света Хомяковы, студия Quatrobase
Строительство - Роман Виталюев
Фанера - Никита Максимов
Фото - Сергей Ананьев
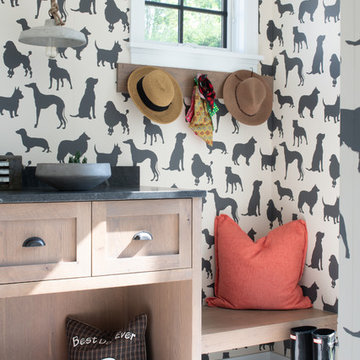
Scott Amundson Photography
Photo of a mid-sized transitional mudroom in Minneapolis with beige walls, concrete floors and grey floor.
Photo of a mid-sized transitional mudroom in Minneapolis with beige walls, concrete floors and grey floor.
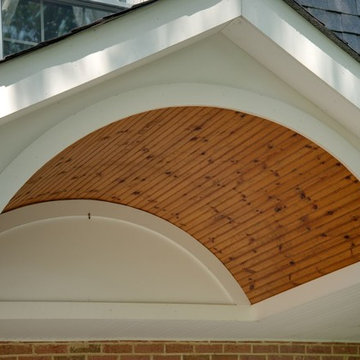
Inspiration for a large midcentury front door in San Francisco with brown walls, concrete floors, a single front door and grey floor.
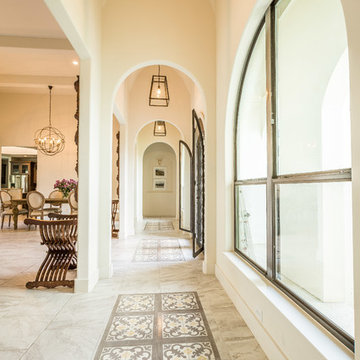
Foyer with cement tiles rugs, vaulted ceilings
Design ideas for a mid-sized mediterranean foyer in Other with white walls, concrete floors, a double front door, a black front door and grey floor.
Design ideas for a mid-sized mediterranean foyer in Other with white walls, concrete floors, a double front door, a black front door and grey floor.
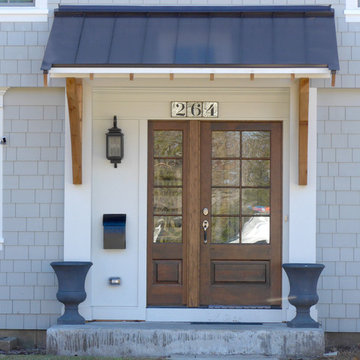
Highland Park, IL 60035 Colonial Home with Hardie Custom Color Siding Shingle Straight Edge Shake (Front) Lap (Sides), HardieTrim Arctic White ROOF IKO Oakridge Architectural Shingles Estate Gray and installed metal roof front entry portico.
Entryway Design Ideas with Concrete Floors and Tatami Floors
9