Entryway Design Ideas with Concrete Floors
Refine by:
Budget
Sort by:Popular Today
81 - 100 of 206 photos
Item 1 of 3
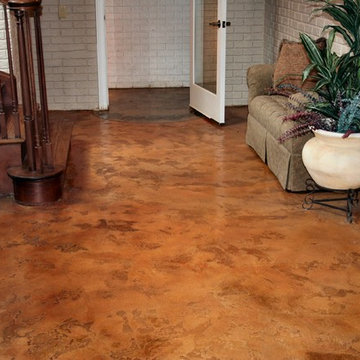
Elite Crete
Inspiration for a mid-sized traditional foyer in Denver with white walls, concrete floors, a single front door, a glass front door and brown floor.
Inspiration for a mid-sized traditional foyer in Denver with white walls, concrete floors, a single front door, a glass front door and brown floor.
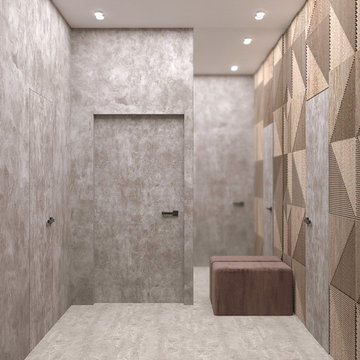
Заказать дизайн интерьера Одесса. Дизайн проект в жилом доме Совиньон от дизайнеров Мельников Андрей и Ефимчук Виктор.
Mid-sized modern entryway in Other with pink walls, concrete floors, a single front door, a yellow front door, pink floor, coffered and decorative wall panelling.
Mid-sized modern entryway in Other with pink walls, concrete floors, a single front door, a yellow front door, pink floor, coffered and decorative wall panelling.
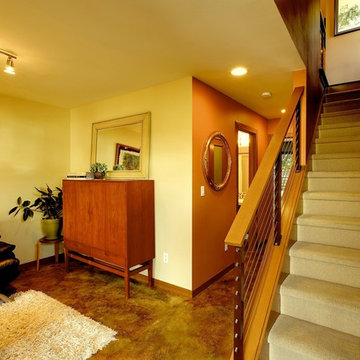
Market ready! First impressions count when greeting potential buyers. Fremont Townhouse rates a gold star for this warm entry and sitting room. Color design by Colourgirl Design.
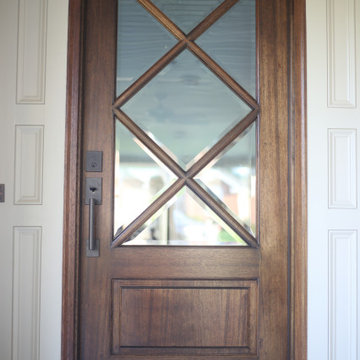
Front Door Project with beautiful Mahogony, lead glass door and lots of wood work with copper lanterns.
Photo of a mid-sized traditional front door in Other with white walls, concrete floors, a single front door, a dark wood front door, white floor, wood and brick walls.
Photo of a mid-sized traditional front door in Other with white walls, concrete floors, a single front door, a dark wood front door, white floor, wood and brick walls.
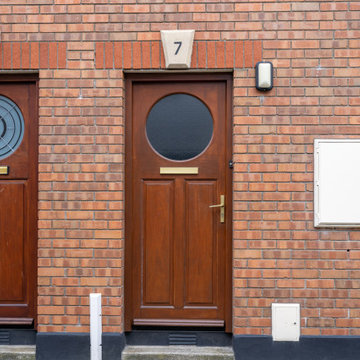
Front Door to house.
This is an example of a mid-sized traditional front door in Dublin with red walls, concrete floors, a single front door, a brown front door and grey floor.
This is an example of a mid-sized traditional front door in Dublin with red walls, concrete floors, a single front door, a brown front door and grey floor.
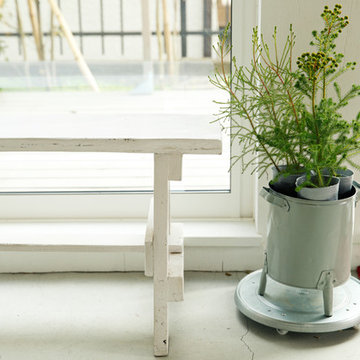
Inspiration for a mid-sized scandinavian entry hall in Yokohama with white walls, concrete floors, a single front door, a gray front door and grey floor.
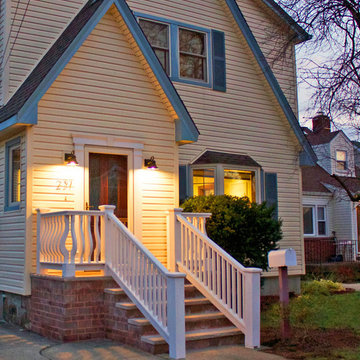
This is a great example of how a modest entry can be made to be truly beautiful. The combination of our Curved Sawn Balusters, Square Balusters, Square Newels, and 4-piece Porch Railing System came together nicely for an inviting and functional step.
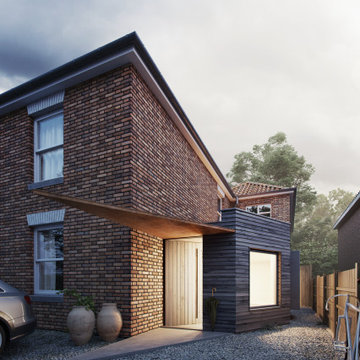
NEW ENTRANCE RECEPTION
Myrtle Cottage sits within the defined Old Netley, just outside Southampton, which to date has contained small dwellings with little overall development. This is rapidly changing due to the housing development towards the North East of Cranbury gardens. Green Lane itself to is a cul-de-sac so its very nature is a quiet neighborhood.
Studio B.a.d where commissioned to undertake a feasibility study and planning application to take a radical review of the ground entrance and reception area.
The design strategy has been to create a very simple and sympathetic addition to the existing house and context. Something that is of high quality and sits smaller in scale to the existing Victorian property.
The form, material and detailed composition of the extension is a response to the local vernacular and with an overriding view to keep this new piece much smaller in height. The new addition places great importance on the quality of space and light within the new spaces, allowing for much greater open plan space and natural daylight, to flood deep into the plan of the existing house. The proposal also seeks to open up existing parts of the plan, with an opportunity to view right through the house and into the rear garden. The concept has been conceived around social interaction, so that everyone within the family, regardless of the tasks, reading, writing, cooking or viewing, can in theory both view and communicate with one another regardless of where they are within the ground floor.
The new extension has been carefully positioned on the site to minimize disruption to access to the rear garden and impinging on the front driveway. Improved landscaping and planting between both the existing boundary fence and parking area, the proposed landscaping will also aid visual screening and improve residents amenity.
Materials have been selected to reference (but not replicate) those found locally and will be hard wearing but also textured, possessing a feeling of quality.
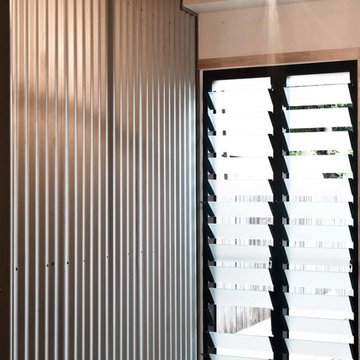
Corrugated Iron used on internal walls in the entry area and the corridor that leads to the living area.
Industrial Shed Conversion
Photo by Cheryl O'Shea.
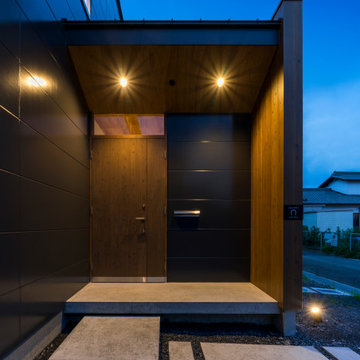
外観は、黒いBOXの手前にと木の壁を配したような構成としています。
木製ドアを開けると広々とした玄関。
正面には坪庭、右側には大きなシュークロゼット。
リビングダイニングルームは、大開口で屋外デッキとつながっているため、実際よりも広く感じられます。
100㎡以下のコンパクトな空間ですが、廊下などの移動空間を省略することで、リビングダイニングが少しでも広くなるようプランニングしています。
屋外デッキは、高い塀で外部からの視線をカットすることでプライバシーを確保しているため、のんびりくつろぐことができます。
家の名前にもなった『COCKPIT』と呼ばれる操縦席のような部屋は、いったん入ると出たくなくなる、超コンパクト空間です。
リビングの一角に設けたスタディコーナー、コンパクトな家事動線などを工夫しました。
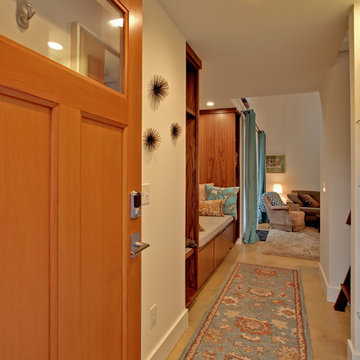
Design ideas for a small transitional front door in Portland with white walls, concrete floors, a single front door and a light wood front door.
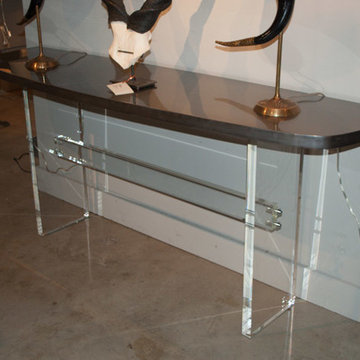
Custom Polished Metal Top Table w/ Acrylic Base
This is an example of a small modern entry hall in Houston with white walls, concrete floors and beige floor.
This is an example of a small modern entry hall in Houston with white walls, concrete floors and beige floor.
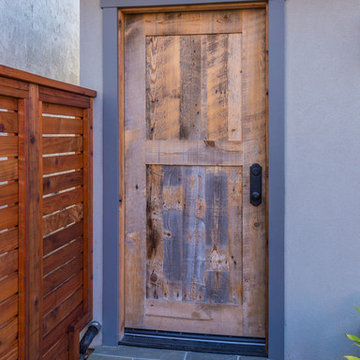
Door to the workshop and storage room.
Inspiration for a small traditional front door in San Francisco with beige walls, concrete floors, a single front door and a dark wood front door.
Inspiration for a small traditional front door in San Francisco with beige walls, concrete floors, a single front door and a dark wood front door.
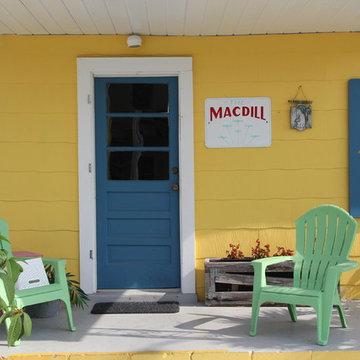
Beach Cottage on Sunset Beach, Treasure Island, FL- This cottage was barged over from MacDill Air Force base and was once sergeant's quarters.
This is an example of a small beach style front door in Tampa with yellow walls, concrete floors, a single front door and a blue front door.
This is an example of a small beach style front door in Tampa with yellow walls, concrete floors, a single front door and a blue front door.
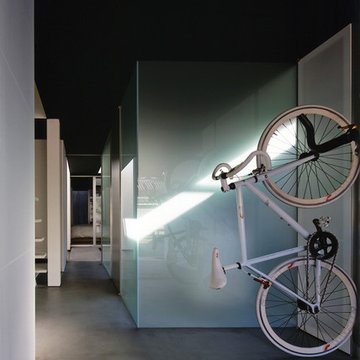
photo by 絹巻豊写真事務所
This is an example of a small modern entryway in Kyoto with concrete floors and black floor.
This is an example of a small modern entryway in Kyoto with concrete floors and black floor.
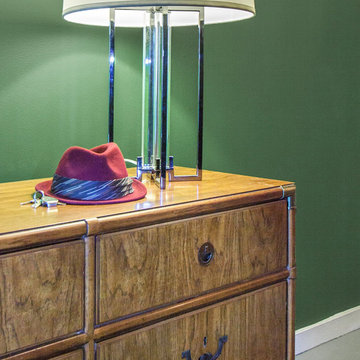
Photo of a small contemporary entry hall in Omaha with green walls and concrete floors.
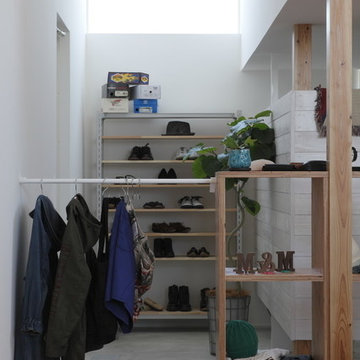
Photo of a small beach style entry hall in Other with white walls, concrete floors, a single front door, a white front door and grey floor.
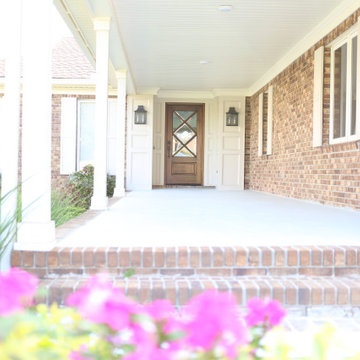
Front Door Project with beautiful Mahogony, lead glass door and lots of wood work with copper lanterns.
Mid-sized traditional front door in Other with white walls, concrete floors, a single front door, a dark wood front door, white floor, wood and brick walls.
Mid-sized traditional front door in Other with white walls, concrete floors, a single front door, a dark wood front door, white floor, wood and brick walls.
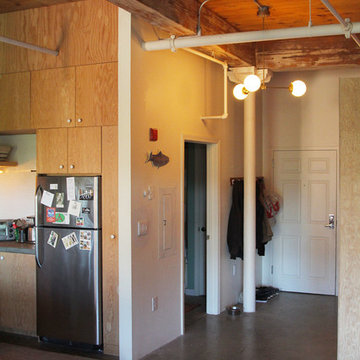
Photo of a mid-sized modern entry hall in Boston with white walls, concrete floors, a single front door, a white front door and grey floor.
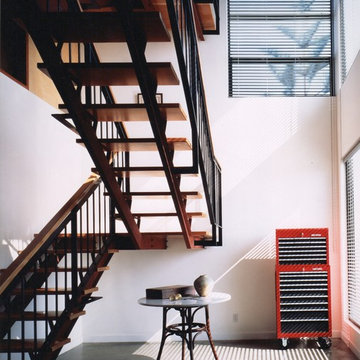
Derek Rath
This is an example of a small modern foyer in Los Angeles with concrete floors.
This is an example of a small modern foyer in Los Angeles with concrete floors.
Entryway Design Ideas with Concrete Floors
5