Entryway Design Ideas with Concrete Floors
Refine by:
Budget
Sort by:Popular Today
41 - 60 of 1,115 photos
Item 1 of 3
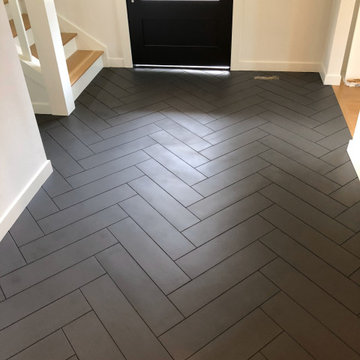
The details make the impact with this herringbone tile entry.
Photo of a mid-sized country foyer in Seattle with white walls, concrete floors, a single front door, a black front door and grey floor.
Photo of a mid-sized country foyer in Seattle with white walls, concrete floors, a single front door, a black front door and grey floor.
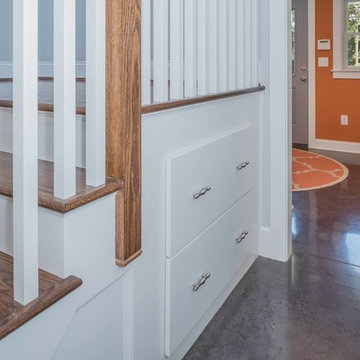
The transitional style of the interior of this remodeled shingle style home in Connecticut hits all of the right buttons for todays busy family. The sleek white and gray kitchen is the centerpiece of The open concept great room which is the perfect size for large family gatherings, but just cozy enough for a family of four to enjoy every day. The kids have their own space in addition to their small but adequate bedrooms whch have been upgraded with built ins for additional storage. The master suite is luxurious with its marble bath and vaulted ceiling with a sparkling modern light fixture and its in its own wing for additional privacy. There are 2 and a half baths in addition to the master bath, and an exercise room and family room in the finished walk out lower level.
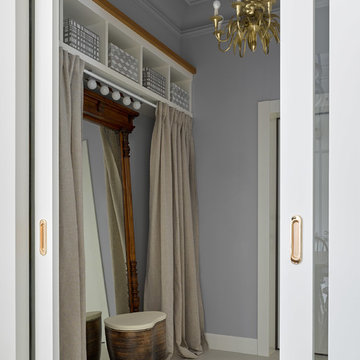
Двухкомнатная квартира площадью 84 кв м располагается на первом этаже ЖК Сколково Парк.
Проект квартиры разрабатывался с прицелом на продажу, основой концепции стало желание разработать яркий, но при этом ненавязчивый образ, при минимальном бюджете. За основу взяли скандинавский стиль, в сочетании с неожиданными декоративными элементами. С другой стороны, хотелось использовать большую часть мебели и предметов интерьера отечественных дизайнеров, а что не получалось подобрать - сделать по собственным эскизам. Единственный брендовый предмет мебели - обеденный стол от фабрики Busatto, до этого пылившийся в гараже у хозяев. Он задал тему дерева, которую мы поддержали фанерным шкафом (все секции открываются) и стенкой в гостиной с замаскированной дверью в спальню - произведено по нашим эскизам мастером из Петербурга.
Авторы - Илья и Света Хомяковы, студия Quatrobase
Строительство - Роман Виталюев
Фанера - Никита Максимов
Фото - Сергей Ананьев
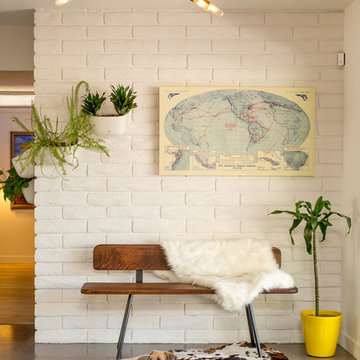
To give our pilot a welcoming arrival, we cozied up the entry with natural elements and textures, midcentury style, and a Pan Am themed world map.
Image: Agnes Art & Photo
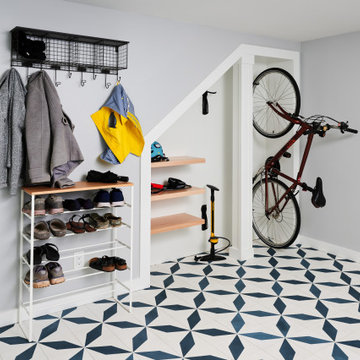
Bold cement tile geometrics make this mudroom lively, while found space under a staircase makes a tidy niche to store commuter bikes in this back entry
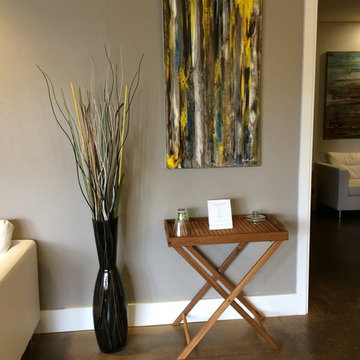
Jason Bennett, Artist
Small contemporary entryway in San Diego with grey walls and concrete floors.
Small contemporary entryway in San Diego with grey walls and concrete floors.
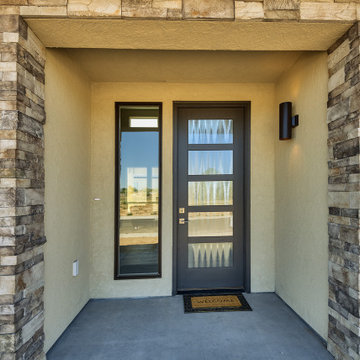
This is an example of a mid-sized contemporary front door in Other with beige walls, concrete floors, a single front door and a black front door.
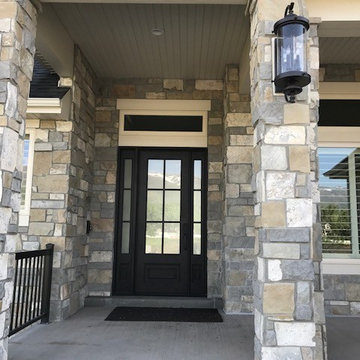
This homeowner cancelled his sidelights and fiberglass door and went with a very nice craftsman and sidelights. Did you know I can get the one sidelight to open so they can have that extra 8 or 10 inches? very cool feature.
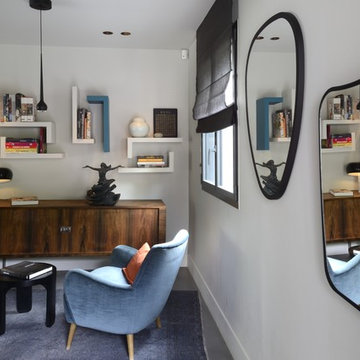
Christine Besson
Photo of a large contemporary foyer in Paris with grey walls, concrete floors, a single front door, a gray front door and grey floor.
Photo of a large contemporary foyer in Paris with grey walls, concrete floors, a single front door, a gray front door and grey floor.

古材を利用したシューズラック
Mid-sized modern entry hall in Tokyo Suburbs with white walls, concrete floors, a single front door, a white front door, wood and planked wall panelling.
Mid-sized modern entry hall in Tokyo Suburbs with white walls, concrete floors, a single front door, a white front door, wood and planked wall panelling.
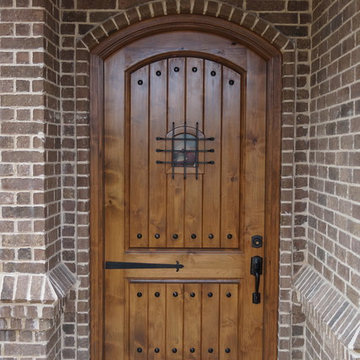
Inspiration for a small traditional front door in Dallas with brown walls, concrete floors, a single front door and a medium wood front door.
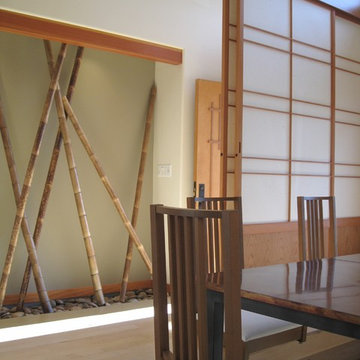
The entry niche is decorated with river rocks and bamboo, The dining is separated from the entry with shoji screens. Legless chairs around a sunken pit with a copper top dining table,
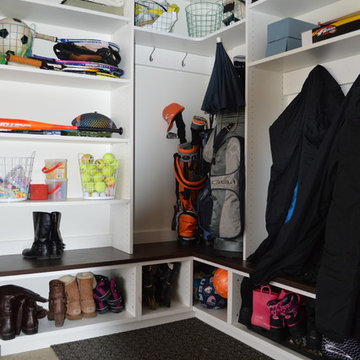
This mudroom storage system gives this busy family the extra storage space they need for sports equipment, coats, boots, shoes and other supplies.
Photo of a large transitional mudroom in Cleveland with beige walls and concrete floors.
Photo of a large transitional mudroom in Cleveland with beige walls and concrete floors.
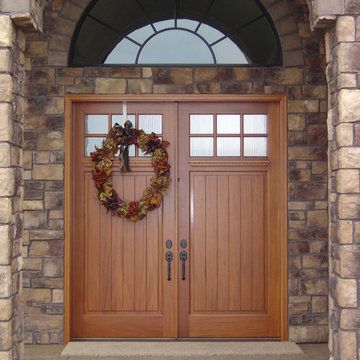
Large traditional front door in Boise with brown walls, concrete floors, a double front door, a medium wood front door and brown floor.
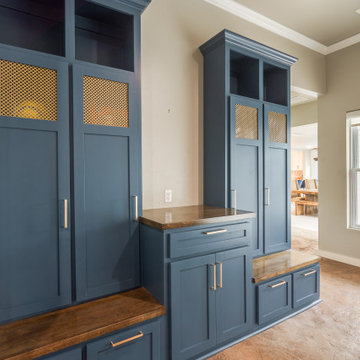
Blue cabinet mudroom bench with lots of extra cabinet space.
Mid-sized transitional mudroom in Oklahoma City with beige walls, concrete floors and brown floor.
Mid-sized transitional mudroom in Oklahoma City with beige walls, concrete floors and brown floor.
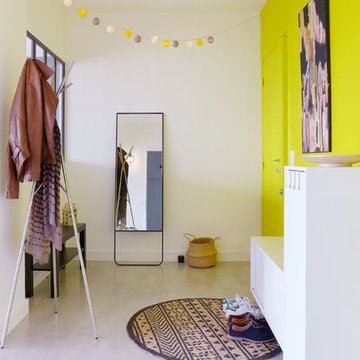
Tiphaine Thomas
Inspiration for a large contemporary foyer in Montpellier with yellow walls, concrete floors, a single front door, a yellow front door and grey floor.
Inspiration for a large contemporary foyer in Montpellier with yellow walls, concrete floors, a single front door, a yellow front door and grey floor.

This is the welcome that you get when you come through the front door... not bad, hey?
Photo of a mid-sized country foyer in Milwaukee with beige walls, concrete floors, a single front door, a brown front door, grey floor and exposed beam.
Photo of a mid-sized country foyer in Milwaukee with beige walls, concrete floors, a single front door, a brown front door, grey floor and exposed beam.
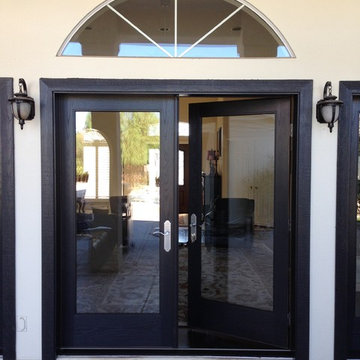
This is an example of a mid-sized front door in Phoenix with white walls, concrete floors, a double front door and a glass front door.
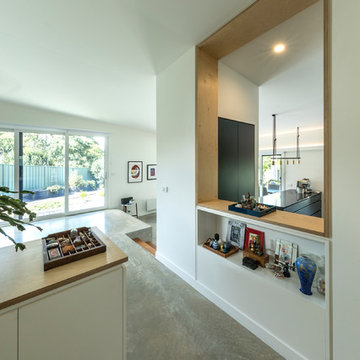
Ben Wrigley
Design ideas for a small contemporary foyer in Canberra - Queanbeyan with white walls, concrete floors, a single front door, a green front door and grey floor.
Design ideas for a small contemporary foyer in Canberra - Queanbeyan with white walls, concrete floors, a single front door, a green front door and grey floor.
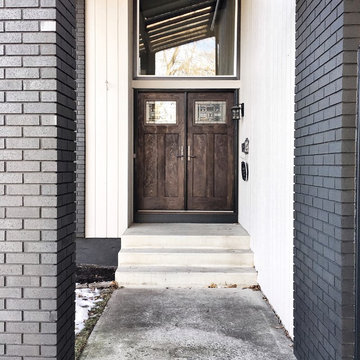
Design ideas for a mid-sized country front door in Calgary with concrete floors, a double front door, a dark wood front door and grey floor.
Entryway Design Ideas with Concrete Floors
3