Pops Of Color Entryway Design Ideas with Concrete Floors
Refine by:
Budget
Sort by:Popular Today
1 - 20 of 25 photos
Item 1 of 3
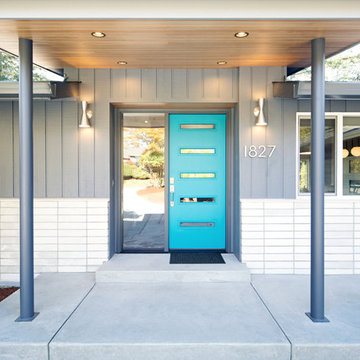
Winner of the 2018 Tour of Homes Best Remodel, this whole house re-design of a 1963 Bennet & Johnson mid-century raised ranch home is a beautiful example of the magic we can weave through the application of more sustainable modern design principles to existing spaces.
We worked closely with our client on extensive updates to create a modernized MCM gem.
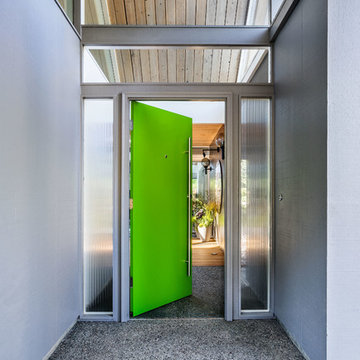
Inspiration for a midcentury front door in Portland with grey walls, concrete floors, a single front door, a green front door and grey floor.
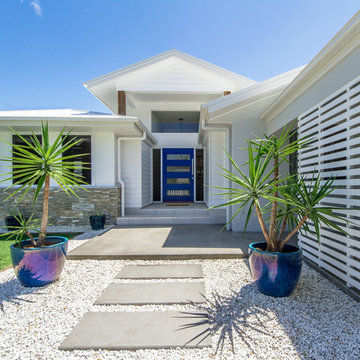
Beach style front door in Gold Coast - Tweed with white walls, concrete floors, a single front door and a blue front door.
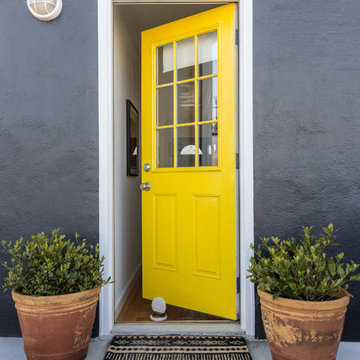
Lauren Edith Andersen
Inspiration for a transitional front door in San Francisco with grey walls, concrete floors, a single front door, a yellow front door and grey floor.
Inspiration for a transitional front door in San Francisco with grey walls, concrete floors, a single front door, a yellow front door and grey floor.
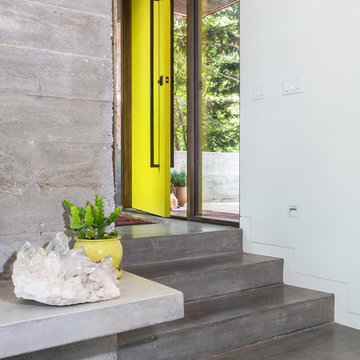
Scot Zimmerman
This is an example of an industrial front door in Salt Lake City with concrete floors, white walls, a single front door, a yellow front door and grey floor.
This is an example of an industrial front door in Salt Lake City with concrete floors, white walls, a single front door, a yellow front door and grey floor.
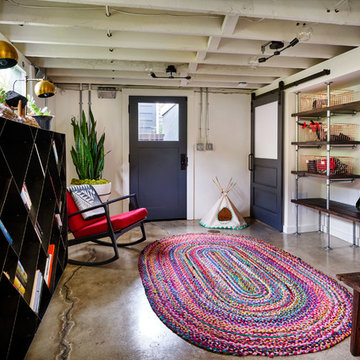
Photography by Blackstone Studios
Design by Chelly Wentworth
Decorated by Lord Design
Restoration by Arciform
This is one of the main entrances for this active household so it had to be cool and functional.
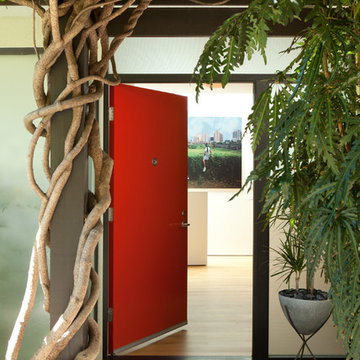
A modern mid-century house in the Los Feliz neighborhood of the Hollywood Hills, this was an extensive renovation. The house was brought down to its studs, new foundations poured, and many walls and rooms relocated and resized. The aim was to improve the flow through the house, to make if feel more open and light, and connected to the outside, both literally through a new stair leading to exterior sliding doors, and through new windows along the back that open up to canyon views. photos by Undine Prohl
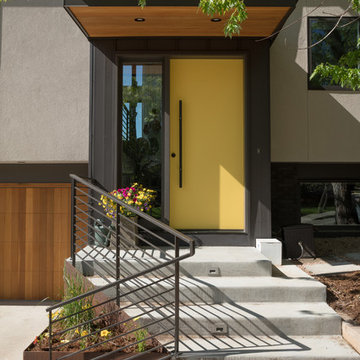
Contemporary front door in Denver with grey walls, concrete floors, a single front door, a yellow front door and grey floor.
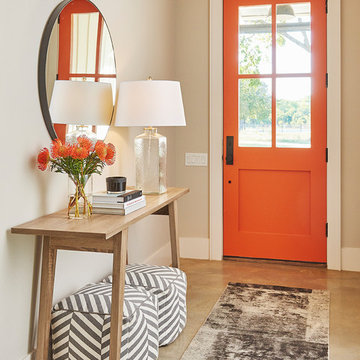
Brian McWeeney
Design ideas for a transitional front door in Dallas with concrete floors, a single front door, an orange front door, beige walls and beige floor.
Design ideas for a transitional front door in Dallas with concrete floors, a single front door, an orange front door, beige walls and beige floor.
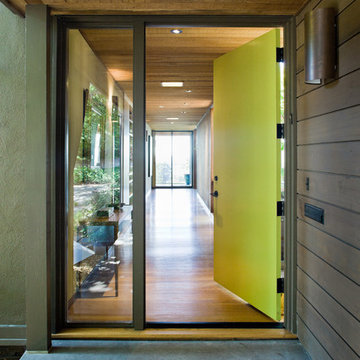
Front entry to mid-century-modern renovation with green front door with glass panel, covered wood porch, wood ceilings, wood baseboards and trim, hardwood floors, large hallway with beige walls, built-in bookcase, floor to ceiling window and sliding screen doors in Berkeley hills, California
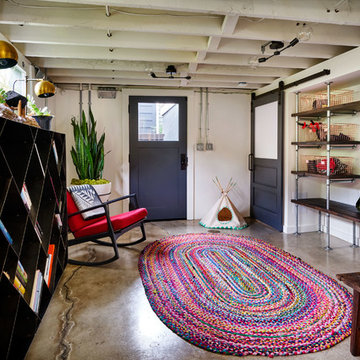
The back exterior stairwell leads you to the remodeled basement mudroom. - photos by Blackstone Edge
Photo of an industrial entryway in Portland with white walls, concrete floors and grey floor.
Photo of an industrial entryway in Portland with white walls, concrete floors and grey floor.
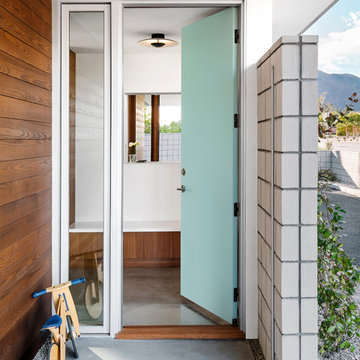
A future family home for founders Joel and Meelena Turkel, Axiom Desert House features the Turkel Design signature post-and-beam construction and an open great room with a light-filled private courtyard. Acting as a Living Lab for Turkel Design and their partners, the home features Marvin Clad Ultimate windows and an Ultimate Lift and Slide Door that frame views with modern lines and create open spaces to let light and air flow.
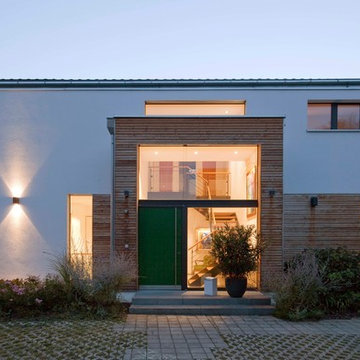
Michael Voit, Nußdorf
Design ideas for a mid-sized contemporary front door in Munich with brown walls, concrete floors, a single front door, a green front door and grey floor.
Design ideas for a mid-sized contemporary front door in Munich with brown walls, concrete floors, a single front door, a green front door and grey floor.
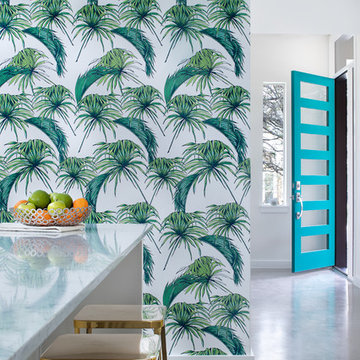
Photography By : Piston Design, Paul Finkel
Photo of a large contemporary front door in Austin with white walls, concrete floors, a single front door, a blue front door and grey floor.
Photo of a large contemporary front door in Austin with white walls, concrete floors, a single front door, a blue front door and grey floor.
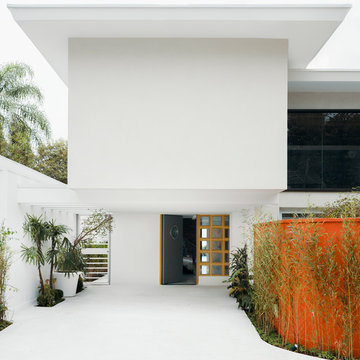
Photo of a mid-sized asian front door in Berlin with white walls, concrete floors, a single front door, white floor and a gray front door.
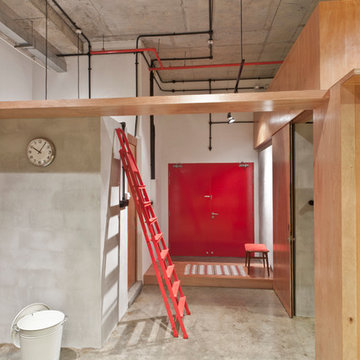
This is an example of a contemporary entry hall in Singapore with white walls, concrete floors, a double front door and a red front door.
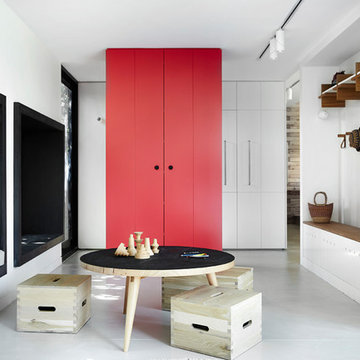
sharyn cairns
Photo of a scandinavian mudroom in Melbourne with white walls, concrete floors and grey floor.
Photo of a scandinavian mudroom in Melbourne with white walls, concrete floors and grey floor.
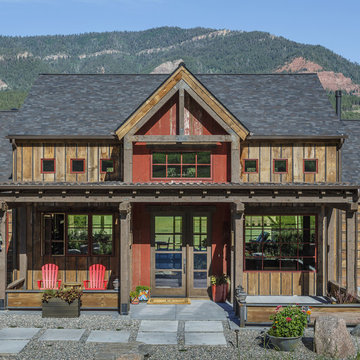
Photo of a country front door in Miami with red walls, concrete floors, a single front door, a glass front door and grey floor.
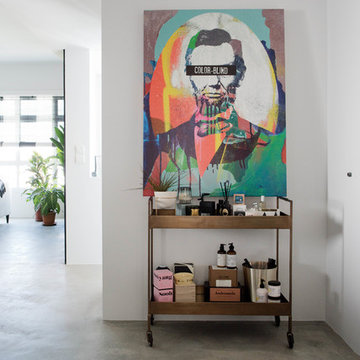
The brief was to transform the apartment into a home that was suited to our client’s (a young married couple) needs of entertainment and desire for an open plan.
By reimagining the spatial hierarchy of a typical Singaporean home, the existing living room was converted nto a guest room, 2 bedrooms were also transformed into a single living space centered in the heart of the apartment.
White frameless doors were used in the master and guest bedrooms, extending and brightening the hallway when left open. Accents of graphic and color were also used against a pared down material palette to form the backdrop for the owners’ collection of objects and artwork that was a reflection of the young couple’s vibrant personalities.
Photographer: Tessa Choo

Catherine Nguyen Photography
Eclectic entryway in Raleigh with a double front door, a blue front door and concrete floors.
Eclectic entryway in Raleigh with a double front door, a blue front door and concrete floors.
Pops Of Color Entryway Design Ideas with Concrete Floors
1