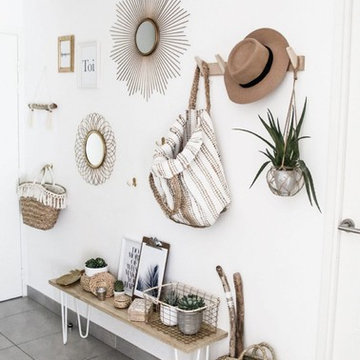Entryway Design Ideas with Concrete Floors
Refine by:
Budget
Sort by:Popular Today
1 - 20 of 258 photos
Item 1 of 3
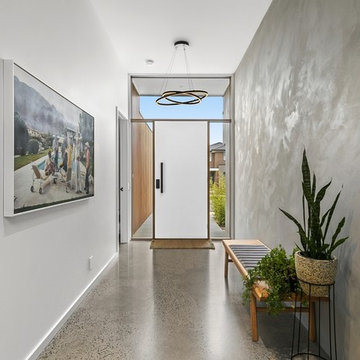
This is an example of a large contemporary entry hall in Geelong with concrete floors, a single front door, a white front door, grey floor and white walls.
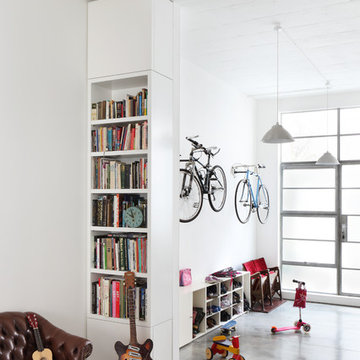
Alex James
Inspiration for an industrial entryway in London with white walls and concrete floors.
Inspiration for an industrial entryway in London with white walls and concrete floors.
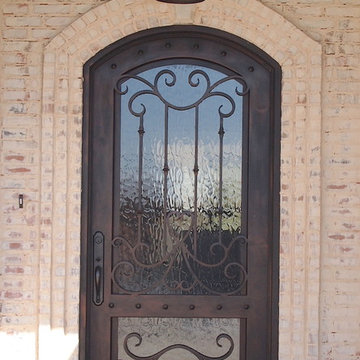
Wrought Iron Single Door - Wings by Porte, Color Dark Bronze, Flemish Glass
Design ideas for a small traditional front door in Austin with brown walls, concrete floors, a single front door and a metal front door.
Design ideas for a small traditional front door in Austin with brown walls, concrete floors, a single front door and a metal front door.
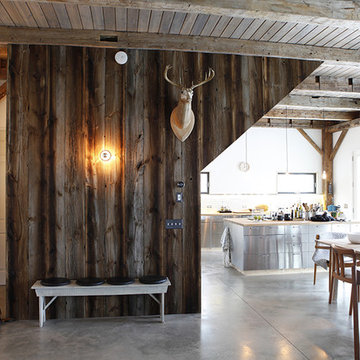
The goal of this project was to build a house that would be energy efficient using materials that were both economical and environmentally conscious. Due to the extremely cold winter weather conditions in the Catskills, insulating the house was a primary concern. The main structure of the house is a timber frame from an nineteenth century barn that has been restored and raised on this new site. The entirety of this frame has then been wrapped in SIPs (structural insulated panels), both walls and the roof. The house is slab on grade, insulated from below. The concrete slab was poured with a radiant heating system inside and the top of the slab was polished and left exposed as the flooring surface. Fiberglass windows with an extremely high R-value were chosen for their green properties. Care was also taken during construction to make all of the joints between the SIPs panels and around window and door openings as airtight as possible. The fact that the house is so airtight along with the high overall insulatory value achieved from the insulated slab, SIPs panels, and windows make the house very energy efficient. The house utilizes an air exchanger, a device that brings fresh air in from outside without loosing heat and circulates the air within the house to move warmer air down from the second floor. Other green materials in the home include reclaimed barn wood used for the floor and ceiling of the second floor, reclaimed wood stairs and bathroom vanity, and an on-demand hot water/boiler system. The exterior of the house is clad in black corrugated aluminum with an aluminum standing seam roof. Because of the extremely cold winter temperatures windows are used discerningly, the three largest windows are on the first floor providing the main living areas with a majestic view of the Catskill mountains.
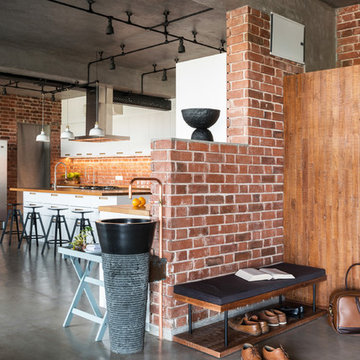
Sebastian Zachariah & Ira Gosalia ( Photographix)
Design ideas for an industrial foyer in Ahmedabad with red walls, concrete floors and grey floor.
Design ideas for an industrial foyer in Ahmedabad with red walls, concrete floors and grey floor.
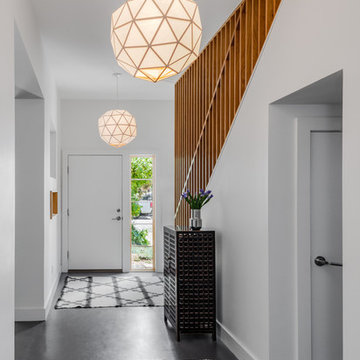
The owners of this project wanted additional living + play space for their two children. The solution was to add a second story and make the transition between the spaces a key design feature. Inside the tower is a light-filled lounge + library for the children and their friends. The stair becomes a sculptural piece able to be viewed from all areas of the home. From the exterior, the wood-clad tower creates a pleasing composition that brings together the existing house and addition seamlessly.
The kitchen was fully renovated to integrate this theme of an open, bright, family-friendly space. Throughout the existing house and addition, the clean, light-filled space allows the beautiful material palette + finishes to come to the forefront.
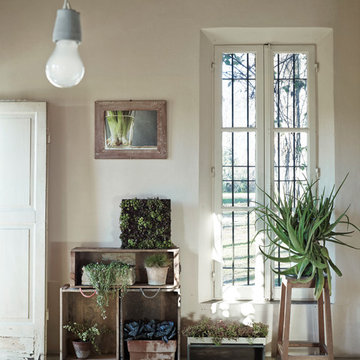
Foto: fabrizio ciccconi.
Le piante in interno sono importanti per stabilire un efficace rapparto con l'esterno.
Mid-sized country foyer in Other with beige walls and concrete floors.
Mid-sized country foyer in Other with beige walls and concrete floors.
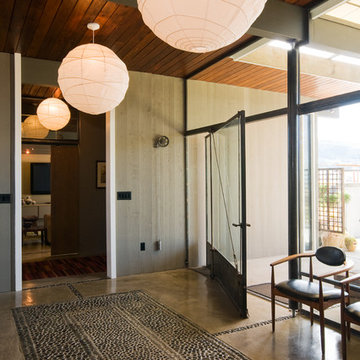
Photo of a midcentury foyer in Other with concrete floors, a pivot front door and a glass front door.
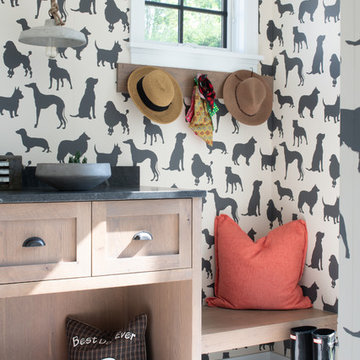
Scott Amundson Photography
Photo of a mid-sized transitional mudroom in Minneapolis with beige walls, concrete floors and grey floor.
Photo of a mid-sized transitional mudroom in Minneapolis with beige walls, concrete floors and grey floor.
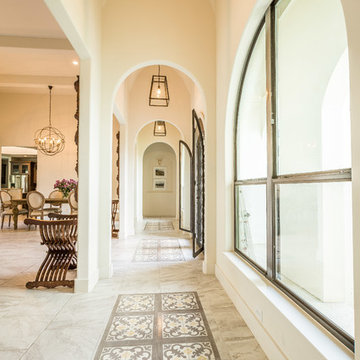
Foyer with cement tiles rugs, vaulted ceilings
Design ideas for a mid-sized mediterranean foyer in Other with white walls, concrete floors, a double front door, a black front door and grey floor.
Design ideas for a mid-sized mediterranean foyer in Other with white walls, concrete floors, a double front door, a black front door and grey floor.
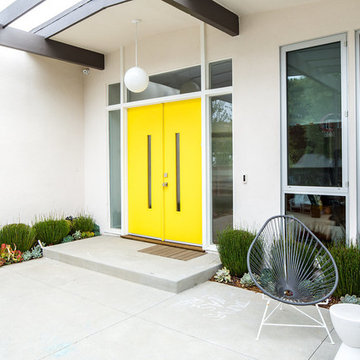
Marisa Vitale Photography
Midcentury front door in Los Angeles with white walls, concrete floors, a double front door, a yellow front door and grey floor.
Midcentury front door in Los Angeles with white walls, concrete floors, a double front door, a yellow front door and grey floor.
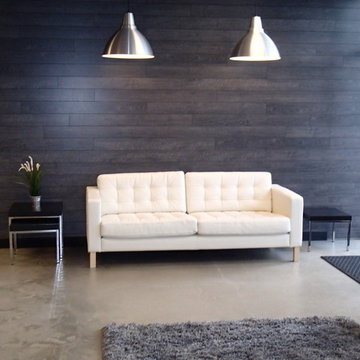
We created an industrial feel to this office reception area by polishing the exiting concrete floors, adding large industrial light fixtures, and installing gray laminate flooring on the focal wall behind the sofa.
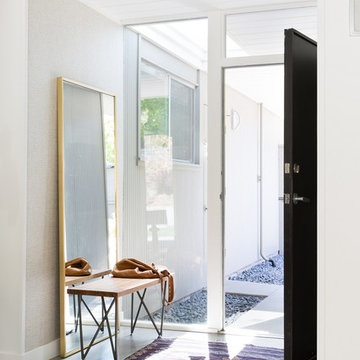
Mirror from West Elm ($399), bench CB2 ($259).
Inspiration for a midcentury foyer in San Francisco with grey walls, concrete floors, a single front door and a black front door.
Inspiration for a midcentury foyer in San Francisco with grey walls, concrete floors, a single front door and a black front door.
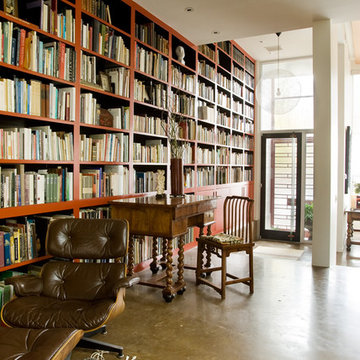
This is an example of a contemporary entryway in Birmingham with concrete floors and a glass front door.
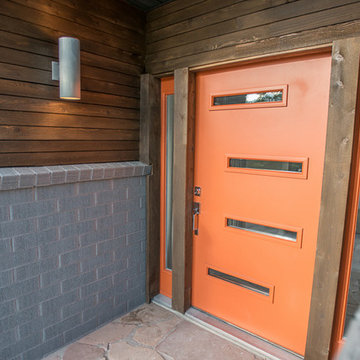
Skhepnerphotography.blogspot.com
Large contemporary front door in Salt Lake City with grey walls, concrete floors, a pivot front door and an orange front door.
Large contemporary front door in Salt Lake City with grey walls, concrete floors, a pivot front door and an orange front door.
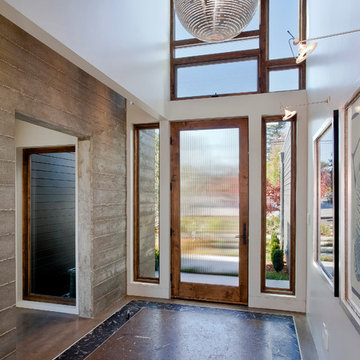
This is an example of a contemporary entryway in San Francisco with concrete floors.
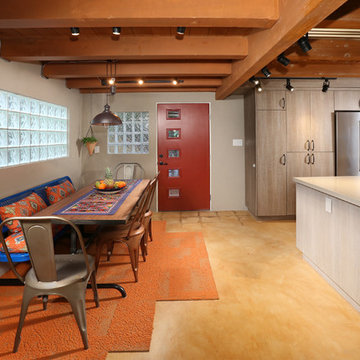
Full Home Renovation and Addition. Industrial Artist Style.
We removed most of the walls in the existing house and create a bridge to the addition over the detached garage. We created an very open floor plan which is industrial and cozy. Both bathrooms and the first floor have cement floors with a specialty stain, and a radiant heat system. We installed a custom kitchen, custom barn doors, custom furniture, all new windows and exterior doors. We loved the rawness of the beams and added corrugated tin in a few areas to the ceiling. We applied American Clay to many walls, and installed metal stairs. This was a fun project and we had a blast!
Tom Queally Photography
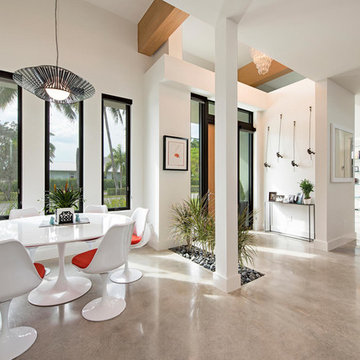
Inspiration for a small modern foyer in Miami with white walls, concrete floors and a single front door.
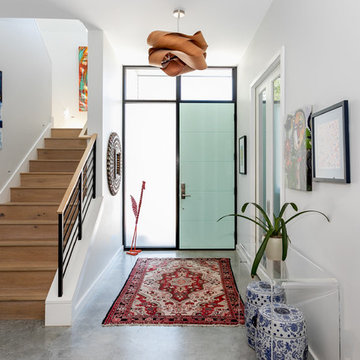
sarahnatsumi
This is an example of a contemporary foyer in Austin with white walls, concrete floors, a single front door, a green front door and grey floor.
This is an example of a contemporary foyer in Austin with white walls, concrete floors, a single front door, a green front door and grey floor.
Entryway Design Ideas with Concrete Floors
1
