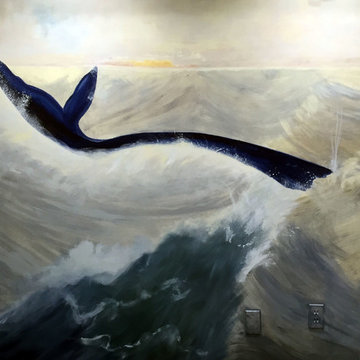Entryway Design Ideas with Cork Floors and Carpet
Refine by:
Budget
Sort by:Popular Today
101 - 120 of 865 photos
Item 1 of 3
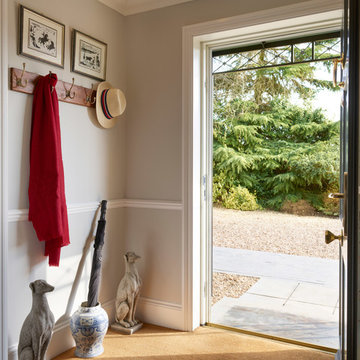
Inspiration for a mid-sized traditional entryway in Other with grey walls, carpet, a single front door and brown floor.
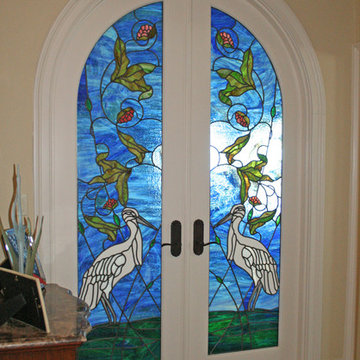
This is an example of a mid-sized traditional front door in New York with beige walls, carpet, a double front door and a glass front door.
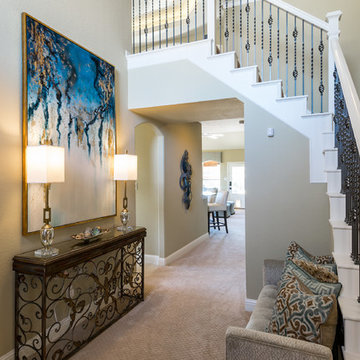
This is an example of a mid-sized transitional foyer in Dallas with beige walls, carpet and beige floor.
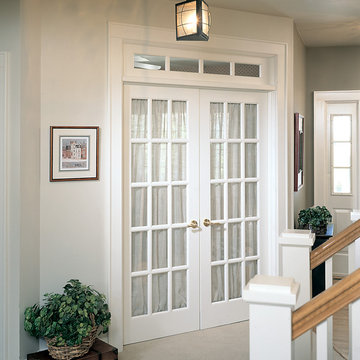
15-Lite Door with clear glass
This is an example of a mid-sized traditional entry hall in Chicago with white walls, carpet, a double front door and a white front door.
This is an example of a mid-sized traditional entry hall in Chicago with white walls, carpet, a double front door and a white front door.
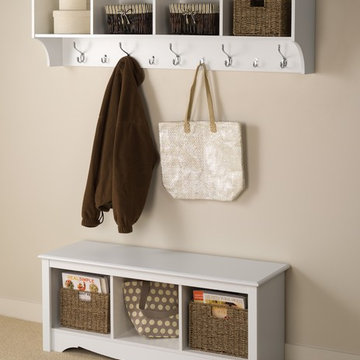
When you need simple, you turn to casual entryway furniture like this. Enough storage to keep track of your whole family's outdoor gear, and enough style to welcome you home to a look you love. You'll keep your entryway organized, classic-style. Shop this look at SmartFurniture.com
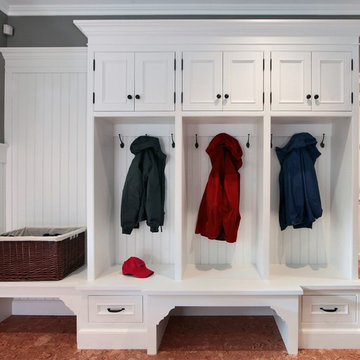
Mudroom with cork floor, custom cabinetry and personal cubbies.
Photo of a traditional mudroom in Other with white walls and cork floors.
Photo of a traditional mudroom in Other with white walls and cork floors.
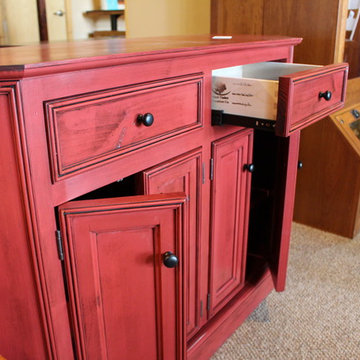
Inspiration for a small eclectic entryway in Other with beige walls, carpet and beige floor.
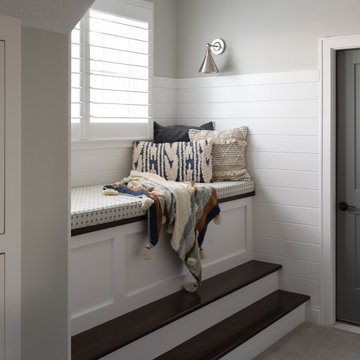
Our Carmel design-build studio planned a beautiful open-concept layout for this home with a lovely kitchen, adjoining dining area, and a spacious and comfortable living space. We chose a classic blue and white palette in the kitchen, used high-quality appliances, and added plenty of storage spaces to make it a functional, hardworking kitchen. In the adjoining dining area, we added a round table with elegant chairs. The spacious living room comes alive with comfortable furniture and furnishings with fun patterns and textures. A stunning fireplace clad in a natural stone finish creates visual interest. In the powder room, we chose a lovely gray printed wallpaper, which adds a hint of elegance in an otherwise neutral but charming space.
---
Project completed by Wendy Langston's Everything Home interior design firm, which serves Carmel, Zionsville, Fishers, Westfield, Noblesville, and Indianapolis.
For more about Everything Home, see here: https://everythinghomedesigns.com/
To learn more about this project, see here:
https://everythinghomedesigns.com/portfolio/modern-home-at-holliday-farms
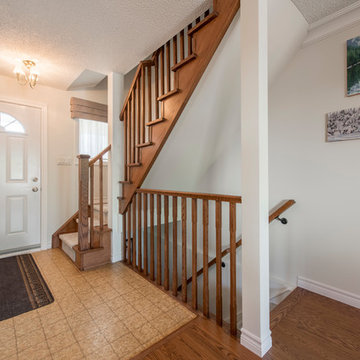
Mid-sized traditional front door in Toronto with white walls, cork floors, a single front door, a white front door and brown floor.
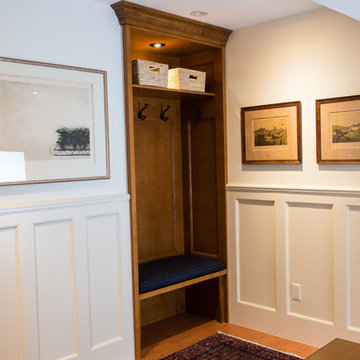
Inspiration for a mid-sized traditional front door in Toronto with white walls, cork floors, a single front door and a white front door.
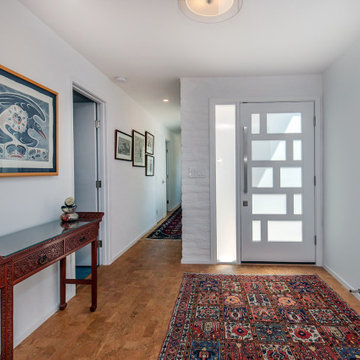
The frosted glass of the door and sidelight lets a soft light into the Entry. Originally there was an opening to the Kitchen in the wall at the right, which was closed to create a sense of arrival in the Entry.
Cork flooring replaced the original Saltillo tile. The cork is more period appropriate for a MCM house, plus it has the added benefit of being a resilient flooring, which is easier on the feet and legs.
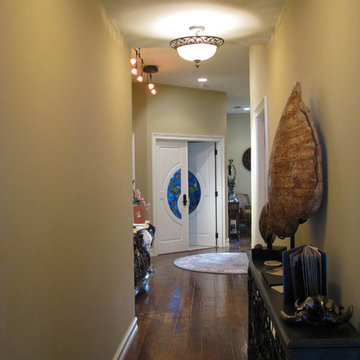
This is an example of a mid-sized traditional front door in New York with beige walls, carpet, a double front door and a glass front door.
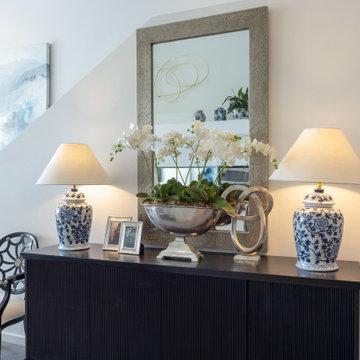
Design ideas for a mid-sized transitional entryway in Wellington with white walls and carpet.
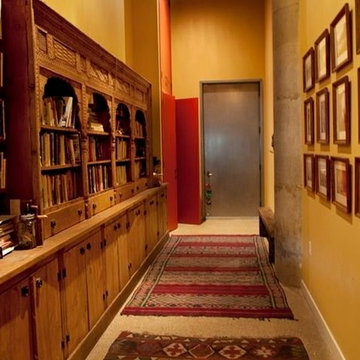
The bookshelf unit made from a wood carved window facade from India, kilim rugs and travel photographs set the exotic tone of this 15 ft high entry gallery.
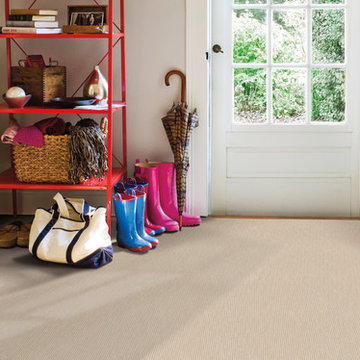
This is an example of a mid-sized transitional entryway in Nashville with beige walls, carpet, a single front door, a white front door and brown floor.
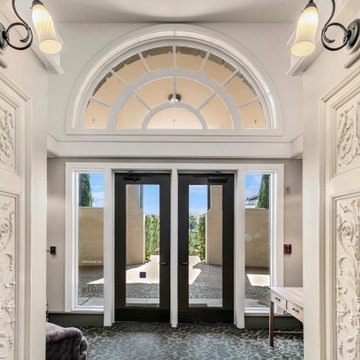
Historical building Condo renovation.
Photo of a small eclectic foyer in Seattle with black walls, carpet, a double front door, a black front door and multi-coloured floor.
Photo of a small eclectic foyer in Seattle with black walls, carpet, a double front door, a black front door and multi-coloured floor.
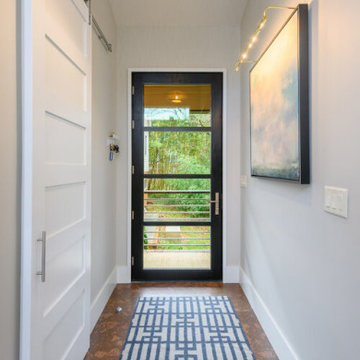
Inspiration for a country entry hall in Other with white walls, cork floors, a single front door, a glass front door and brown floor.
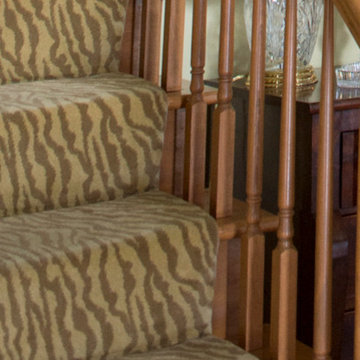
Photo of a large traditional foyer in Minneapolis with green walls, carpet, a single front door and brown floor.
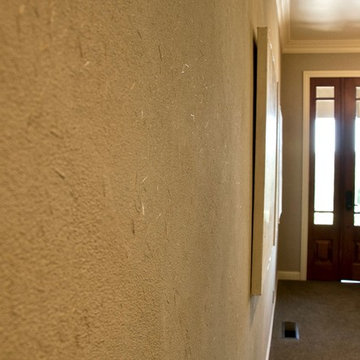
Upon entering through the front door of this Napa residence, the side walls mirror each other with a troweled traditional Japanese plaster. These rustic finishes were first used in chashitsu, meaning tea rooms, between the 15th century and 17th century in Japan. It is a very earthy finish, similar in feel to straw bale construction, yet elegant.
Entryway Design Ideas with Cork Floors and Carpet
6
