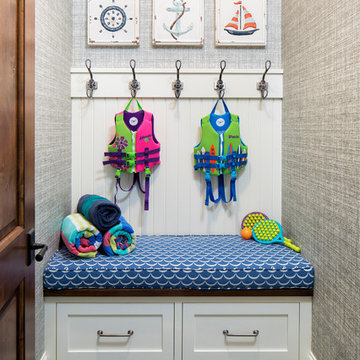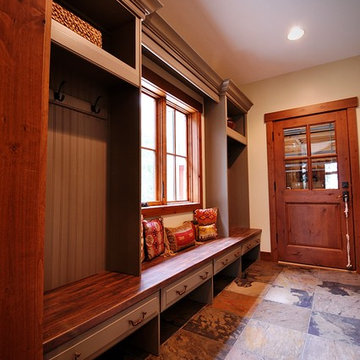Entryway Design Ideas with Cork Floors and Slate Floors
Refine by:
Budget
Sort by:Popular Today
241 - 260 of 3,213 photos
Item 1 of 3
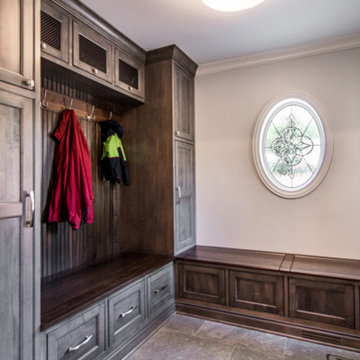
Mud room lockers with gray stained maple cabinets wit beadboard back.
Photo of a mid-sized traditional mudroom in Chicago with white walls and slate floors.
Photo of a mid-sized traditional mudroom in Chicago with white walls and slate floors.
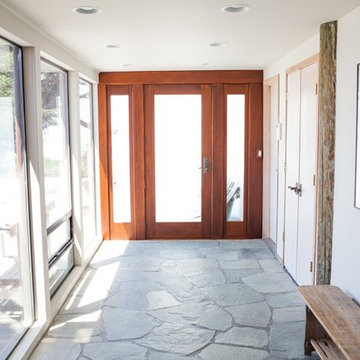
Jake Thomas Photography
Inspiration for a mid-sized modern foyer in San Francisco with grey walls, slate floors, a single front door, a medium wood front door and grey floor.
Inspiration for a mid-sized modern foyer in San Francisco with grey walls, slate floors, a single front door, a medium wood front door and grey floor.
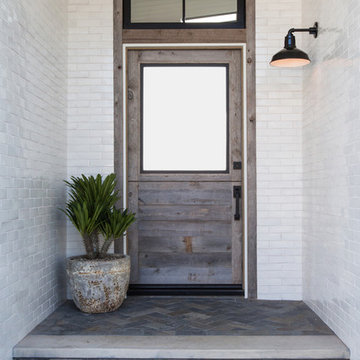
Photo of a mid-sized beach style front door in Orange County with white walls, slate floors, a single front door, a medium wood front door and blue floor.
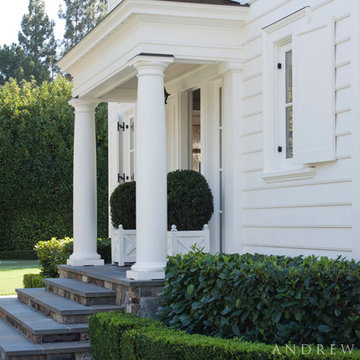
Detail of the side entrance with Doric columns. Photographer: David Duncan Livingston
This is an example of a large traditional mudroom in San Francisco with white walls, slate floors, a double front door, a white front door and grey floor.
This is an example of a large traditional mudroom in San Francisco with white walls, slate floors, a double front door, a white front door and grey floor.
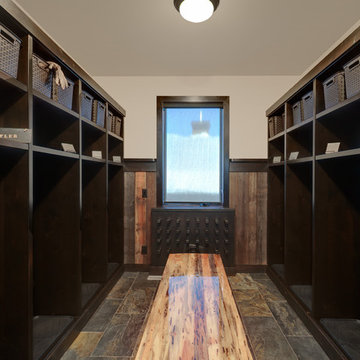
This family getaway was built with entertaining and guests in mind, so the expansive Bootroom was designed with great flow to be a catch-all space essential for organization of equipment and guests.
Integrated ski racks on the porch railings outside provide space for guests to park their gear. Covered entry has a metal floor grate, boot brushes, and boot kicks to clean snow off.
Inside, ski racks line the wall beside a work bench, providing the perfect space to store skis, boards, and equipment, as well as the ideal spot to wax up before hitting the slopes.
Around the corner are individual wood lockers, labeled for family members and usual guests. A custom-made hand-scraped wormwood bench takes the central display – protected with clear epoxy to preserve the look of holes while providing a waterproof and smooth surface.
Wooden boot and glove dryers are positioned at either end of the room, these custom units feature sturdy wooden dowels to hold any equipment, and powerful fans mean that everything will be dry after lunch break.
The Bootroom is finished with naturally aged wood wainscoting, rescued from a lumber storage field, and the large rail topper provides a perfect ledge for small items while pulling on freshly dried boots. Large wooden baseboards offer protection for the wall against stray equipment.
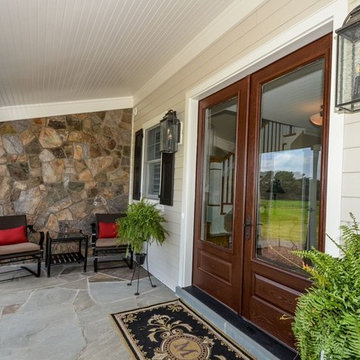
Front door and porch of Modern Farmhouse.
Inspiration for a large country entryway in DC Metro with slate floors, a double front door, a glass front door and grey floor.
Inspiration for a large country entryway in DC Metro with slate floors, a double front door, a glass front door and grey floor.
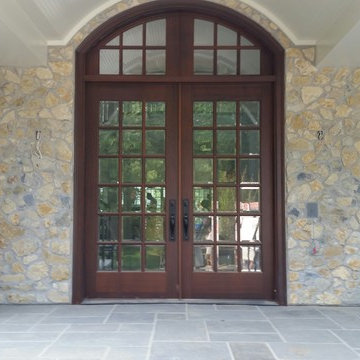
This custom front entry door unit is made from mahogany wood and features a unique arched transom that spans the double 18 lite doors with beveled glass. Manufactured in Hummelstown, PA by M4L, Inc.
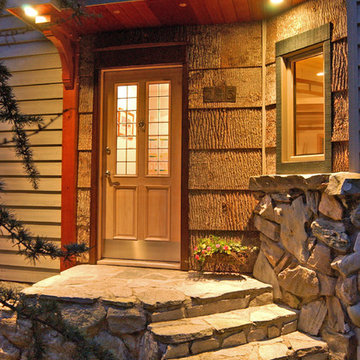
Clear Western Red Cedar
© Carolina Timberworks
Design ideas for a small country front door in Charlotte with beige walls, slate floors, a single front door and a glass front door.
Design ideas for a small country front door in Charlotte with beige walls, slate floors, a single front door and a glass front door.
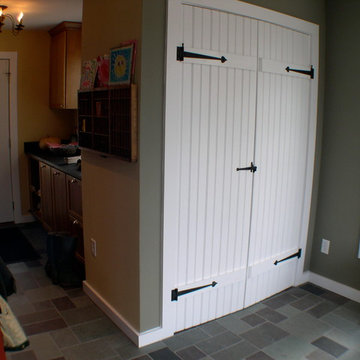
This old farmhouse (ca. late 18th century) has undergone many renovations over the years. Spring Creek Design added its stamp in 2008, with a small mudroom addition and a complete interior renovation.
The addition encompasses a 1st floor mudroom with extensive cabinetry and closetry. Upon entering the space from the driveway, cabinet and countertop space is provided to accommodate incoming grocery bags. Next in line are a series of “lockers” and cubbies - just right for coats, hats and book bags. Further inside is a wrap-around window seat with cedar shoe racks beneath. A stainless steel dog feeding station rounds out the amenities - all built atop a natural Vermont slate floor.
On the lower level, the addition features a full bathroom and a “Dude Pod” - a compact work and play space for the resident code monkey. Outfitted with a stand-up desk and an electronic drum kit, one needs only emerge for Mountain Dew refills and familial visits.
Within the existing space, we added an ensuite bathroom for the third floor bedroom. The second floor bathroom and first floor powder room were also gutted and remodeled.
The master bedroom was extensively remodeled - given a vaulted ceiling and a wall of floor-to-roof built-ins accessed with a rolling ladder.
An extensive, multi-level deck and screen house was added to provide outdoor living space, with secure, dry storage below.
Design Criteria:
- Update house with a high sustainability standard.
- Provide bathroom for daughters’ third floor bedroom.
- Update remaining bathrooms
- Update cramped, low ceilinged master bedroom
- Provide mudroom/entryway solutions.
- Provide a window seating space with good visibility of back and side yards – to keep an eye on the kids at play.
- Replace old deck with a updated deck/screen porch combination.
- Update sitting room with a wood stove and mantle.
Special Features:
- Insulated Concrete Forms used for Dude Pod foundation.
- Soy-based spray foam insulation used in the addition and master bedroom.
- Paperstone countertops in mudroom.
- Zero-VOC paints and finishes used throughout the project.
- All decking and trim for the deck/screen porch is made from 100% recycled HDPE (milk jugs, soda, water bottles)
- High efficiency combination washer/dryer.
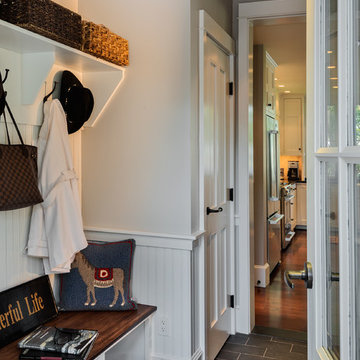
photography by Rob Karosis
Inspiration for a beach style mudroom in Portland Maine with grey walls and slate floors.
Inspiration for a beach style mudroom in Portland Maine with grey walls and slate floors.
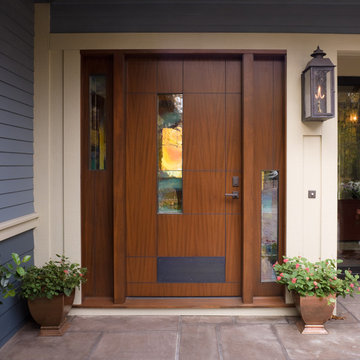
Custom built and inspired by mid century stock doors, this welcoming entry glows warmly through the stained glass, inviting guests in. Gas lamps provide a soft glow. The Lilac Stone patio is reminiscent of New Orleans. Concrete siding is color integrated and resistant to discoloring and damage.
Tyler Mallory Photography tylermallory.com
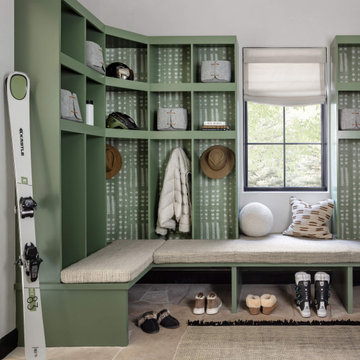
In transforming their Aspen retreat, our clients sought a departure from typical mountain decor. With an eclectic aesthetic, we lightened walls and refreshed furnishings, creating a stylish and cosmopolitan yet family-friendly and down-to-earth haven.
This mudroom boasts ample open shelving in elegant sage green accents, providing airy and organized storage solutions for a streamlined experience.
---Joe McGuire Design is an Aspen and Boulder interior design firm bringing a uniquely holistic approach to home interiors since 2005.
For more about Joe McGuire Design, see here: https://www.joemcguiredesign.com/
To learn more about this project, see here:
https://www.joemcguiredesign.com/earthy-mountain-modern
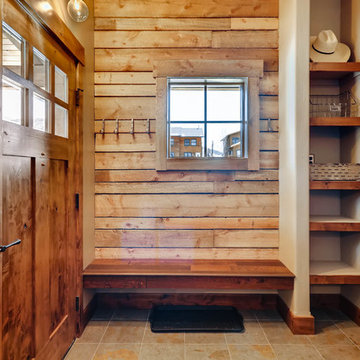
Rent this cabin in Grand Lake Colorado at www.GrandLakeCabinRentals.com
Inspiration for a small country mudroom in Denver with brown walls, slate floors, a single front door, a brown front door and grey floor.
Inspiration for a small country mudroom in Denver with brown walls, slate floors, a single front door, a brown front door and grey floor.
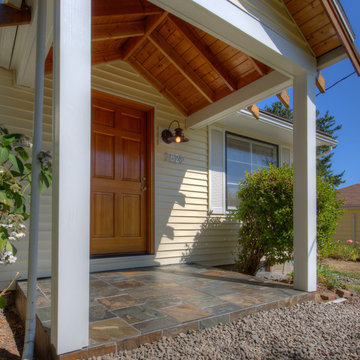
Before and After, Woodstock Neighborhood, Portland, OR - Twenty some years ago the owner built a porch and roof himself. (He did a fine job btw) @cronen_building_co built a new porch and put down slate for the new surface. We managed to save the original roof which kept a bit of his original design and saved money. Our lead carpenter, Tim Goodwin, made it all fit together so well that the new porch and roof all look part of he original design...only better
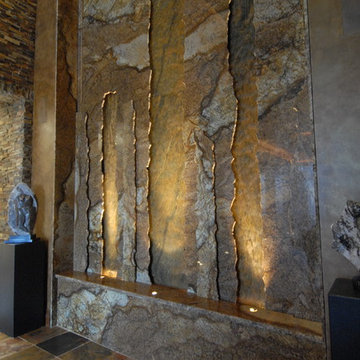
Design ideas for an eclectic entryway in San Francisco with beige walls, slate floors and multi-coloured floor.
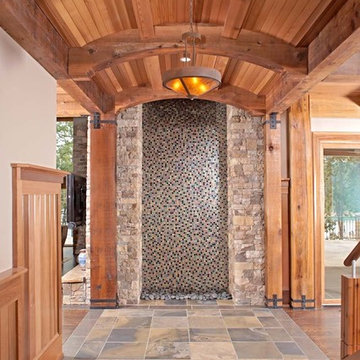
Water Feature in Foyer of Residence
Design ideas for a large traditional foyer in Atlanta with beige walls, slate floors, a double front door and a medium wood front door.
Design ideas for a large traditional foyer in Atlanta with beige walls, slate floors, a double front door and a medium wood front door.
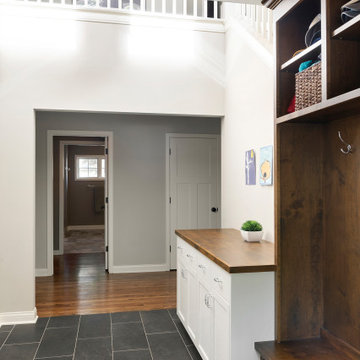
Interior Designer: Randolph Interior Design
Builder: Pillar Homes
Photos: Spacecrafting Photography
This is an example of a small transitional entryway in Minneapolis with slate floors and grey floor.
This is an example of a small transitional entryway in Minneapolis with slate floors and grey floor.
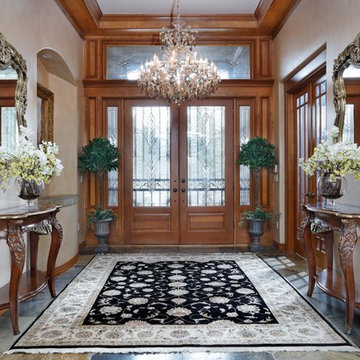
Formal Entry Aurora Show House
All materials furnishings and fixtures by The Showroom@ Furniture Row
Inspiration for a large traditional foyer in Denver with slate floors, a double front door, a dark wood front door, beige walls and grey floor.
Inspiration for a large traditional foyer in Denver with slate floors, a double front door, a dark wood front door, beige walls and grey floor.
Entryway Design Ideas with Cork Floors and Slate Floors
13
