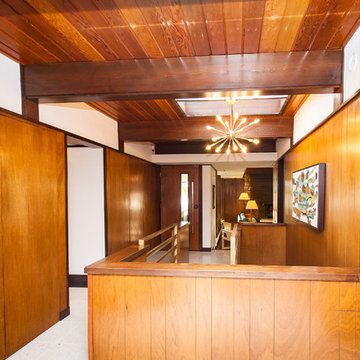Entryway Design Ideas with Cork Floors and Terrazzo Floors
Refine by:
Budget
Sort by:Popular Today
141 - 160 of 415 photos
Item 1 of 3
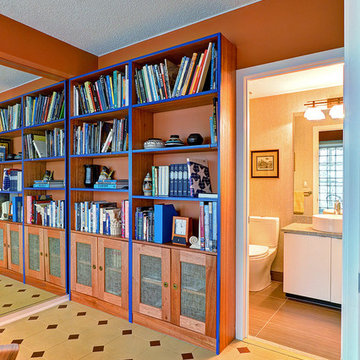
Library/Guest Room off the main entry Foyer; Pocket doors for privacy; full guest bath
Photo Credit: Mike Irby Photography
Mid-sized contemporary entryway in Portland Maine with orange walls and cork floors.
Mid-sized contemporary entryway in Portland Maine with orange walls and cork floors.
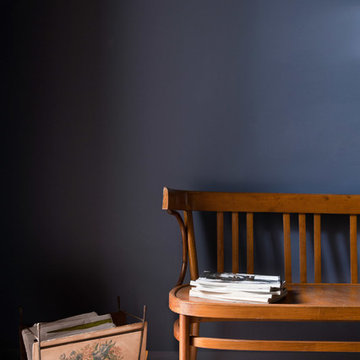
Serena Eller Photographer
Inspiration for a traditional entryway in Rome with blue walls and terrazzo floors.
Inspiration for a traditional entryway in Rome with blue walls and terrazzo floors.
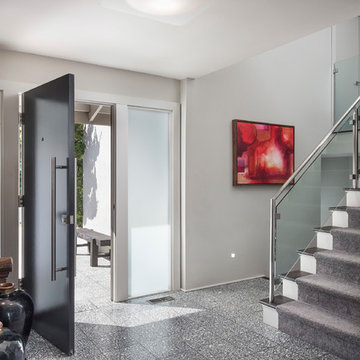
Mid-sized modern foyer in Other with grey walls, terrazzo floors, a single front door, a dark wood front door and grey floor.
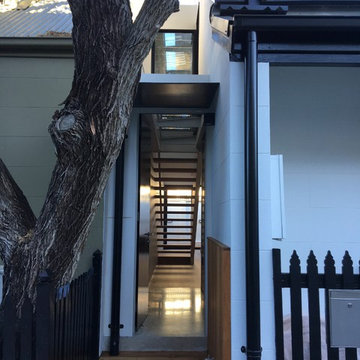
SWAD PL
Photo of a small modern front door in Sydney with white walls, terrazzo floors, a single front door, a black front door and white floor.
Photo of a small modern front door in Sydney with white walls, terrazzo floors, a single front door, a black front door and white floor.
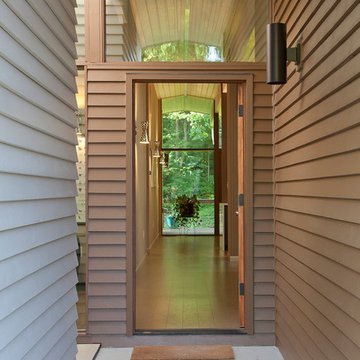
Detail of entry within a glass wall, and the symmetric window at the far end. Gorgeous.
House appearance described as bespoke California modern, or California Contemporary, San Francisco modern, Bay Area or South Bay Eichler residential design, with Sustainability and green design.
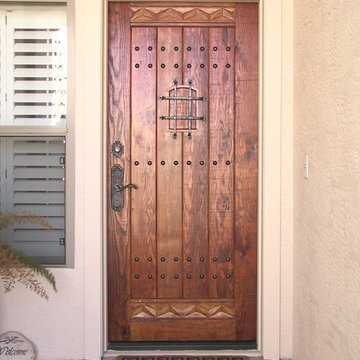
A standard size 36" x 80" rustic fir door with speakeasy and hand carving. The 1" rivets are cast bronze and the wrought iron speakeasy grill is custom made by a local blacksmith. The grill can also be ordered separately and made any size to fit your opening. Photo by Wayne Hausknecht.
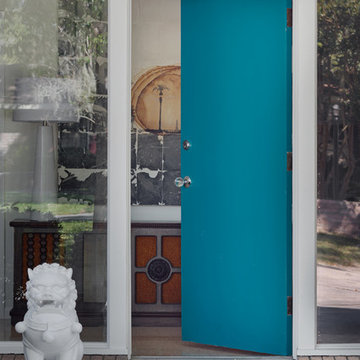
This mid century modern home, built in 1957, suffered a fire and poor repairs over twenty years ago. A cohesive approach of restoration and remodeling resulted in this newly modern home which preserves original features and brings living spaces into the 21st century. Photography by Atlantic Archives
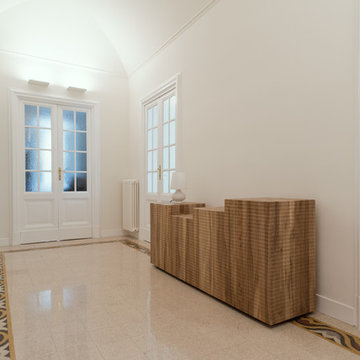
Lo spazioso ingresso dà accesso al soggiorno, alla sala da pranzo, ad uno studio ed al corridoio che conduce alla zona notte. Le porte originali sono state ristrutturate, così come il radiatore in ghisa ed il pavimento (frutto anch'esso di una diversa composizione degli elementi per adattarli alla nuova geometria degli ambienti).
Il soffitto voltato invece è nuovo e serve a far passare l'impianto di aria condizionata lungo il perimetro mantenendo nella porzione centrale un'altezza adeguata alle caratteristiche del palazzo.
Anche quì sono stati inseriti degli elementi in contrasto in modo da enfatizzare la contemporaneità della casa; in modo particolare un mobile in legno frutto di un ricercato lavoro artigianale.
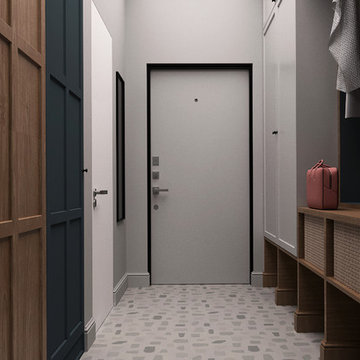
Photo of a contemporary mudroom in Other with white walls, terrazzo floors, a single front door and grey floor.
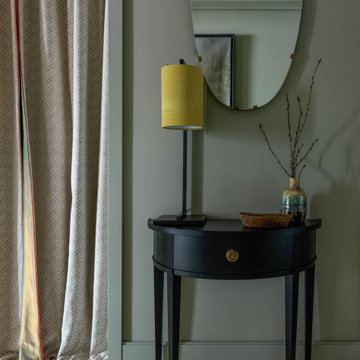
Inspiration for a mid-sized contemporary vestibule in Moscow with green walls, terrazzo floors and white floor.
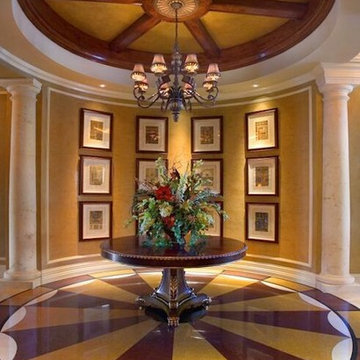
Design ideas for a large mediterranean foyer in Miami with beige walls, terrazzo floors and multi-coloured floor.
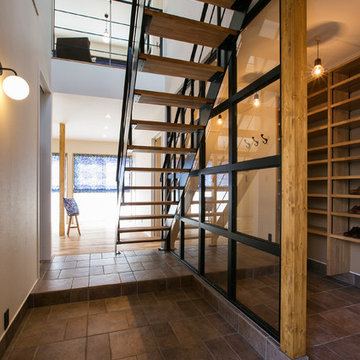
玄関を開ける吹き抜けと鉄骨階段が現れます。その奥に大きな窓があることで、視線に奥行きが生まれます。玄関右手には、家族用の動線を設け、ファミリークローゼットまでつながっていきます。
Small industrial entry hall in Other with white walls, terrazzo floors and a single front door.
Small industrial entry hall in Other with white walls, terrazzo floors and a single front door.
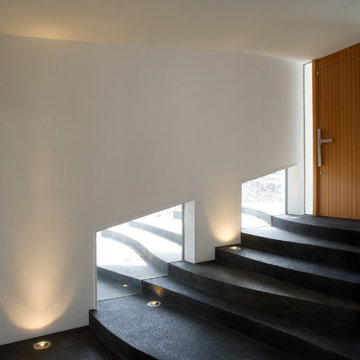
Inspiration for an expansive contemporary entry hall in Other with white walls, terrazzo floors, a single front door, a medium wood front door and black floor.
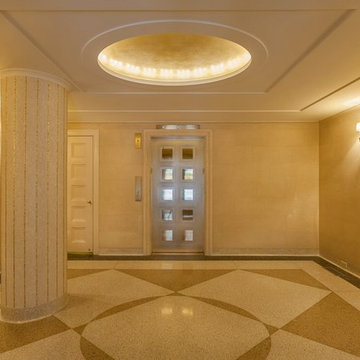
This is a building lobby.
Mid-sized traditional foyer in New York with beige walls, terrazzo floors, a double front door and a black front door.
Mid-sized traditional foyer in New York with beige walls, terrazzo floors, a double front door and a black front door.
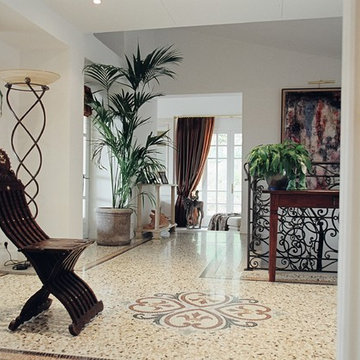
In questa raffinata abitazione abbiamo posato un pavimento in Terrazzo alla Veneziana 'arlecchino' con rosone centrale in Mosaico
Inspiration for a mid-sized traditional entryway in Venice with white walls, terrazzo floors and multi-coloured floor.
Inspiration for a mid-sized traditional entryway in Venice with white walls, terrazzo floors and multi-coloured floor.
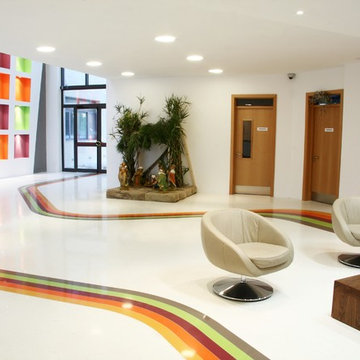
Setting of terrazzo flooring with composite stone in the school’s reception area.
This is an example of a mid-sized modern foyer in Other with white walls, terrazzo floors, a double front door and a glass front door.
This is an example of a mid-sized modern foyer in Other with white walls, terrazzo floors, a double front door and a glass front door.
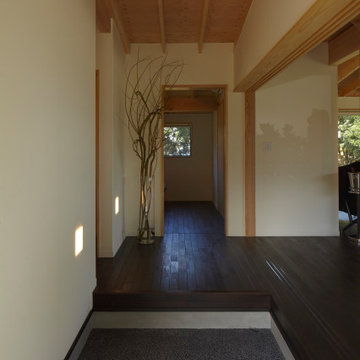
Photo of a modern entry hall in Other with white walls, terrazzo floors, a sliding front door, a black front door, grey floor and exposed beam.
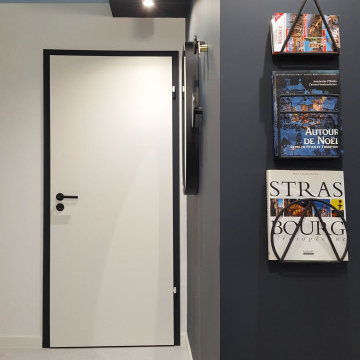
«Le Bellini» Rénovation et décoration d’un appartement de 44 m2 destiné à la location de tourisme à Strasbourg (67)
Photo of a mid-sized eclectic foyer with black walls, terrazzo floors and white floor.
Photo of a mid-sized eclectic foyer with black walls, terrazzo floors and white floor.
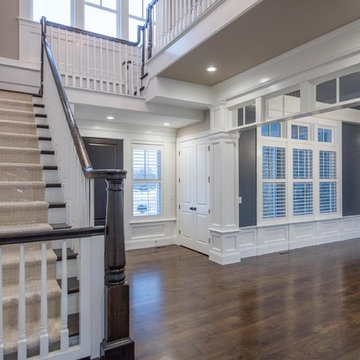
Rodney Middendorf Photography
Photo of a large transitional front door in Columbus with beige walls, cork floors, a single front door, a dark wood front door and brown floor.
Photo of a large transitional front door in Columbus with beige walls, cork floors, a single front door, a dark wood front door and brown floor.
Entryway Design Ideas with Cork Floors and Terrazzo Floors
8
