Entryway Design Ideas with Dark Hardwood Floors and a Metal Front Door
Refine by:
Budget
Sort by:Popular Today
121 - 140 of 190 photos
Item 1 of 3
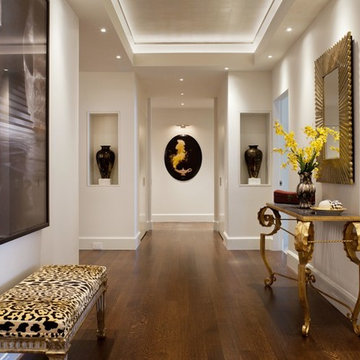
Francine Fleischer
Large contemporary foyer in New York with white walls, dark hardwood floors, a single front door and a metal front door.
Large contemporary foyer in New York with white walls, dark hardwood floors, a single front door and a metal front door.
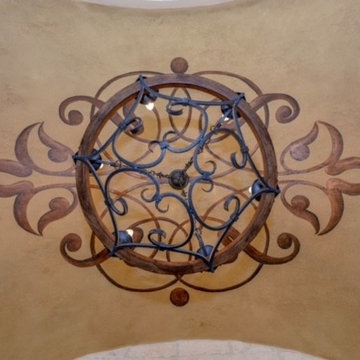
Michelle Yeatts
This is an example of a mid-sized mediterranean foyer in Other with yellow walls, dark hardwood floors, a single front door and a metal front door.
This is an example of a mid-sized mediterranean foyer in Other with yellow walls, dark hardwood floors, a single front door and a metal front door.
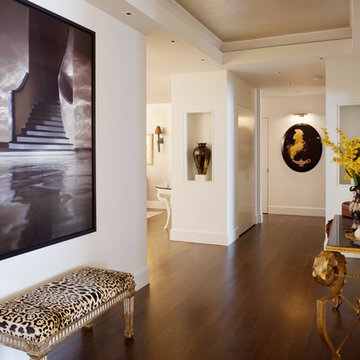
Francine Fleischer
This is an example of a large contemporary foyer in New York with white walls, dark hardwood floors, a single front door and a metal front door.
This is an example of a large contemporary foyer in New York with white walls, dark hardwood floors, a single front door and a metal front door.
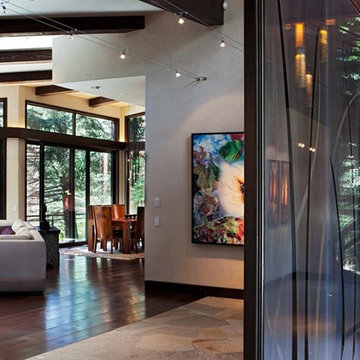
Dan Coffey
This is an example of an expansive contemporary foyer in Denver with white walls, dark hardwood floors, a pivot front door and a metal front door.
This is an example of an expansive contemporary foyer in Denver with white walls, dark hardwood floors, a pivot front door and a metal front door.
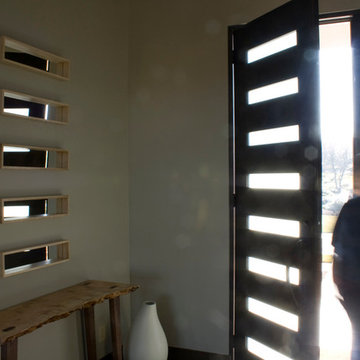
Custom residence remodel in Canyon Oaks neighborhood, Chico CA. Interiors where bamboo flooring, furnishing custom made with reclaimed wood. Projects size 6000 sq ft. View of Entry Foyer showing metal front entry door with rectangular lights, adjacent wall with custom made reclaimed silver maple framed mirrors and live edge console table
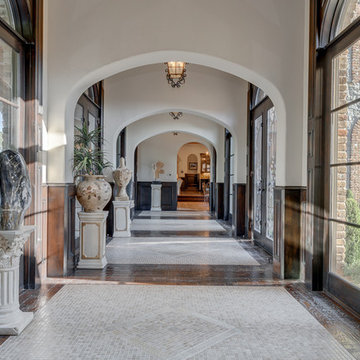
Hunter Coon - True Homes Photography
Design ideas for a mediterranean entry hall in Dallas with white walls, a double front door, a metal front door and dark hardwood floors.
Design ideas for a mediterranean entry hall in Dallas with white walls, a double front door, a metal front door and dark hardwood floors.
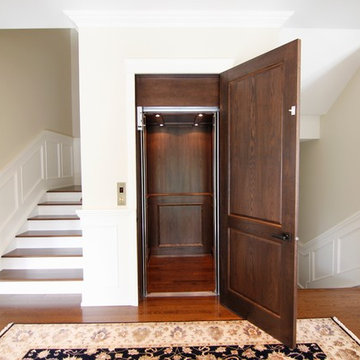
A small hydraulic elevator is accessed off of the foyer.
Photo of a large traditional foyer in Calgary with beige walls, dark hardwood floors, a double front door and a metal front door.
Photo of a large traditional foyer in Calgary with beige walls, dark hardwood floors, a double front door and a metal front door.
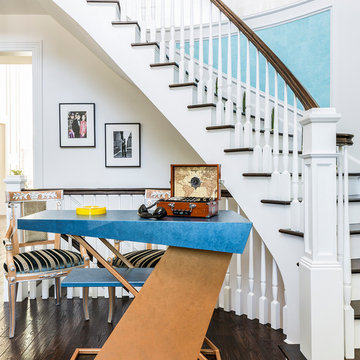
I chose to do the entry hall because the double-height space required a bold approach. I have combined cubist elements with a variety of colors, textures and dimensions to create an art gallery for a sophisticated resident.
Pictures by Marco Ricco.
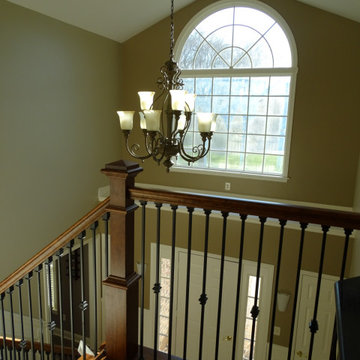
Photo of a large traditional foyer in Other with beige walls, dark hardwood floors, a single front door, a metal front door, brown floor and decorative wall panelling.
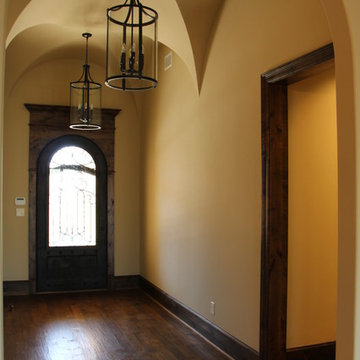
Photo of a large mediterranean foyer in Dallas with beige walls, dark hardwood floors, a single front door and a metal front door.
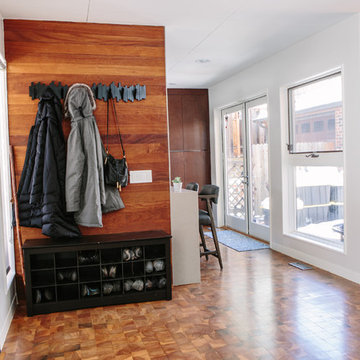
We took our Boulder clients through an amazing transformation! Almost every room in their home has been remodeled to better reflect their tastes and create spaces that functions better for their family. We utilized natural materials every step of the way and designed a balance of mid-century inspired touches and cool contemporary finishes. In the living room we removed the existing half-wall to open up the entry and dining room and create an easier transition between spaces. To make the fireplace the focal point of the living room we designed a beautiful wall of honed sandstone and sourced a reclaimed wood mantel. Increasing storage was a necessity for this home, so we added a much needed closet to the dining room, and designed semi custom floating cabinetry for the living room & dining room. We added a custom barn door to their family room to give them the option of closing the television off from the rest of their home. The clients really wanted to brighten up their dark kitchen, so we removed the black cabinets and red backsplash to make room for beautiful natural wood cabinets and a custom clay tile backsplash. Contemporary touches like a zero radius stainless steel sink, concrete light fixtures, and a double waterfall counter-top continue to echo the clean lines utilized through out the rest of the home. For the two first floor bathrooms we removed barrels full of mosaic tile and installed large scale white and grey tiles, making the rooms feel larger and reign in the visual texture. We continued to use the cool tones and clean lines in the bathrooms to tie them in with the rest of the home and give us a unified feel between spaces.
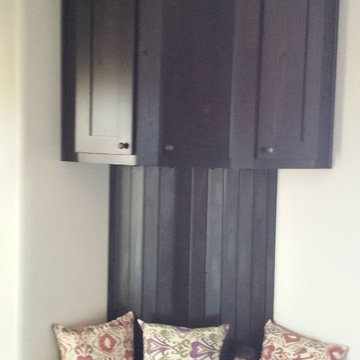
3 Bedroom, 3.5 Bath, Office
3 car garage
1st Level Living Sq Ft: 2,930
Total Sq. Ft. Under Roof: 5,065
This is an example of a mid-sized foyer in Las Vegas with beige walls, dark hardwood floors, a double front door and a metal front door.
This is an example of a mid-sized foyer in Las Vegas with beige walls, dark hardwood floors, a double front door and a metal front door.
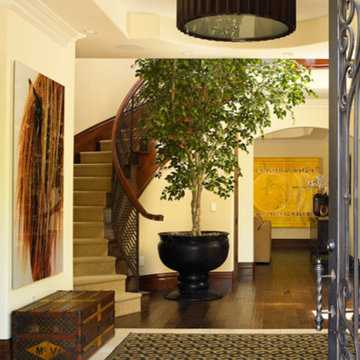
Design ideas for a mid-sized mediterranean foyer in Los Angeles with beige walls, dark hardwood floors, a single front door, a metal front door and brown floor.
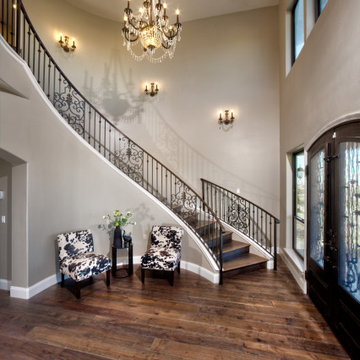
This foyer features a beautiful staircase, hardwood flooring, and an elegant chandelier and sconces.
Mid-sized transitional foyer in Sacramento with beige walls, dark hardwood floors, a double front door, a metal front door and brown floor.
Mid-sized transitional foyer in Sacramento with beige walls, dark hardwood floors, a double front door, a metal front door and brown floor.
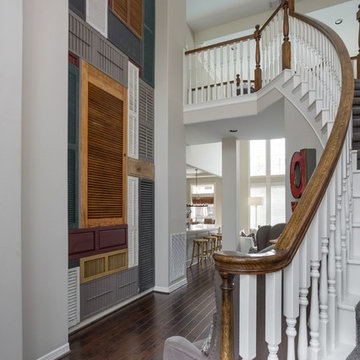
Savannah Montgomery
Photo of a mid-sized transitional foyer in Tampa with grey walls, dark hardwood floors, a single front door, a metal front door and brown floor.
Photo of a mid-sized transitional foyer in Tampa with grey walls, dark hardwood floors, a single front door, a metal front door and brown floor.
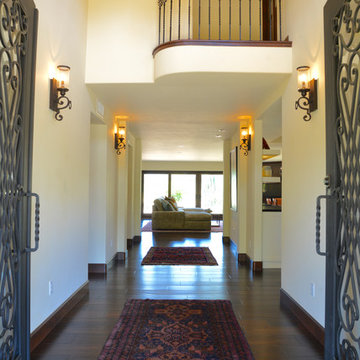
We pulled together a collection of Moroccan rugs to bridge the open modern space with Mediterranean accents.
General Contractor: Craig Young Construction
Photos: Betina La Plante
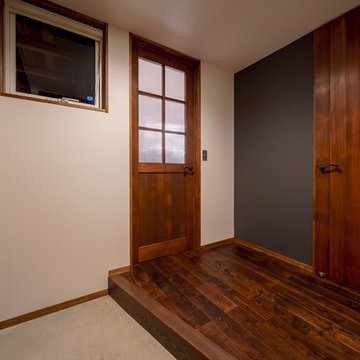
Photo by:大井川 茂兵衛
Industrial entry hall in Other with multi-coloured walls, dark hardwood floors, a single front door, a metal front door and brown floor.
Industrial entry hall in Other with multi-coloured walls, dark hardwood floors, a single front door, a metal front door and brown floor.
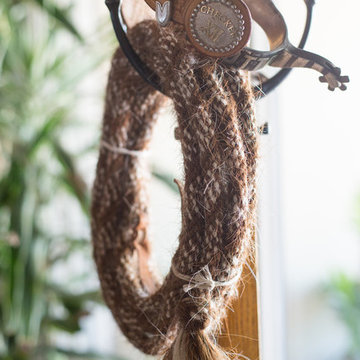
Plain Jane Photography
Expansive country foyer in Phoenix with beige walls, dark hardwood floors, a single front door, a metal front door and brown floor.
Expansive country foyer in Phoenix with beige walls, dark hardwood floors, a single front door, a metal front door and brown floor.
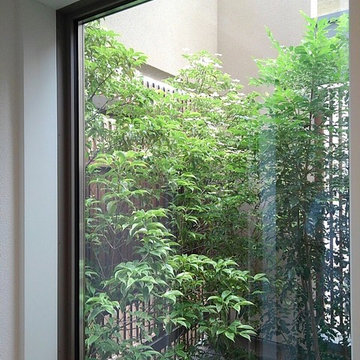
玄関ホールから中庭が見えて、光が差し込みます。
Inspiration for a mid-sized modern entry hall in Other with white walls, dark hardwood floors, a single front door, a metal front door and brown floor.
Inspiration for a mid-sized modern entry hall in Other with white walls, dark hardwood floors, a single front door, a metal front door and brown floor.
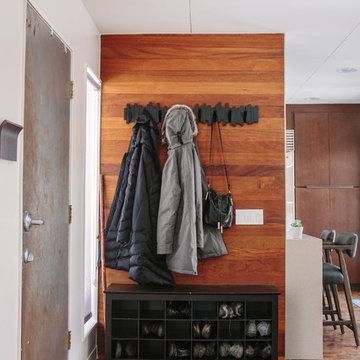
We took our Boulder clients through an amazing transformation! Almost every room in their home has been remodeled to better reflect their tastes and create spaces that functions better for their family. We utilized natural materials every step of the way and designed a balance of mid-century inspired touches and cool contemporary finishes. In the living room we removed the existing half-wall to open up the entry and dining room and create an easier transition between spaces. To make the fireplace the focal point of the living room we designed a beautiful wall of honed sandstone and sourced a reclaimed wood mantel. Increasing storage was a necessity for this home, so we added a much needed closet to the dining room, and designed semi custom floating cabinetry for the living room & dining room. We added a custom barn door to their family room to give them the option of closing the television off from the rest of their home. The clients really wanted to brighten up their dark kitchen, so we removed the black cabinets and red backsplash to make room for beautiful natural wood cabinets and a custom clay tile backsplash. Contemporary touches like a zero radius stainless steel sink, concrete light fixtures, and a double waterfall counter-top continue to echo the clean lines utilized through out the rest of the home. For the two first floor bathrooms we removed barrels full of mosaic tile and installed large scale white and grey tiles, making the rooms feel larger and reign in the visual texture. We continued to use the cool tones and clean lines in the bathrooms to tie them in with the rest of the home and give us a unified feel between spaces.
Entryway Design Ideas with Dark Hardwood Floors and a Metal Front Door
7