Entryway Design Ideas with Dark Hardwood Floors and a Red Front Door
Refine by:
Budget
Sort by:Popular Today
101 - 118 of 118 photos
Item 1 of 3
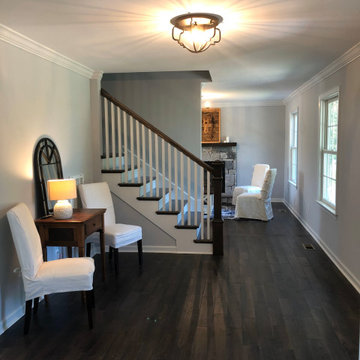
Large transitional foyer with grey walls, dark hardwood floors, a single front door, a red front door and brown floor.
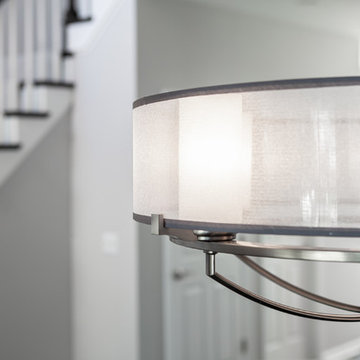
Inspiration for a large transitional foyer in Chicago with grey walls, dark hardwood floors, a single front door, a red front door and black floor.
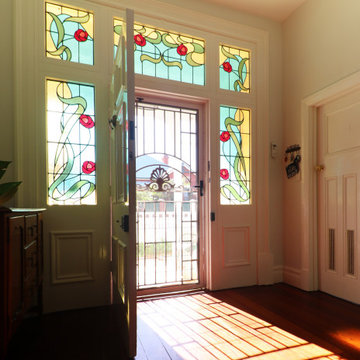
The original grand entrance foyer was restored to its former beauty. The deccorative fanlight of the front door provided inspiration for the amber glass used throughout the renovations & the new addition.
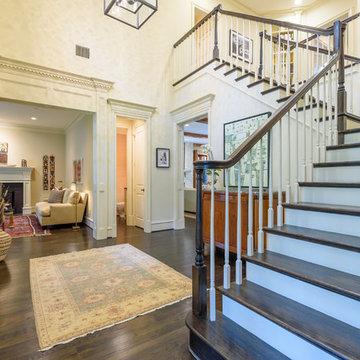
All Photos © Mike Healey Productions, Inc.
Design ideas for a large traditional foyer in Dallas with beige walls, dark hardwood floors, a double front door, a red front door and brown floor.
Design ideas for a large traditional foyer in Dallas with beige walls, dark hardwood floors, a double front door, a red front door and brown floor.
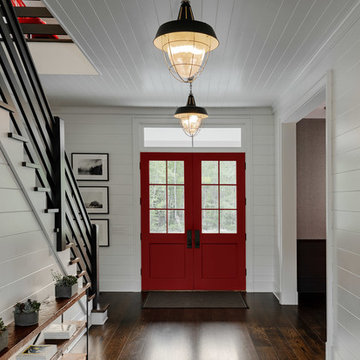
Red double doors leading into main entry.
Photographer: Rob Karosis
Large country foyer in New York with white walls, dark hardwood floors, a double front door, a red front door and brown floor.
Large country foyer in New York with white walls, dark hardwood floors, a double front door, a red front door and brown floor.
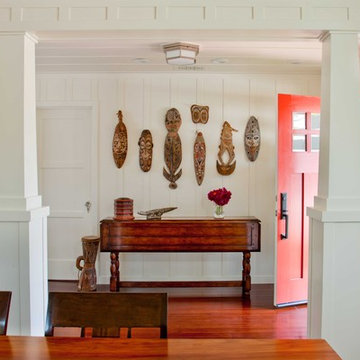
Photo by Ed Gohlich
Design ideas for a mid-sized traditional entry hall in San Diego with a single front door, a red front door, white walls, dark hardwood floors and brown floor.
Design ideas for a mid-sized traditional entry hall in San Diego with a single front door, a red front door, white walls, dark hardwood floors and brown floor.
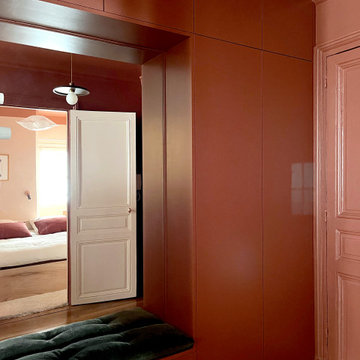
Mid-sized contemporary foyer in Paris with red walls, dark hardwood floors, a single front door, a red front door and decorative wall panelling.
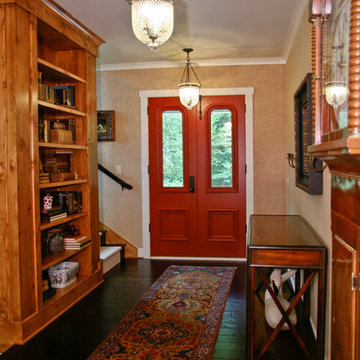
Visbeen Architects’ remodel of this lakefront home makes it easy to forget its recent past as an outdated structure in need of a major update. What was once a low-profile 1980’s ranch has been transformed into a three-story cottage with more than enough character to go around.
Street-facing dormers and a quaint garage entrance welcome visitors into the updated interior, which features beautiful custom woodwork and built-ins throughout. In addition to drastic improvements in every existing room, a brand new master suite was added to the space above the garage, providing a private and luxurious retreat for homeowners. A home office, full bath, laundry facilities, a walk-in closet, and a spacious bedroom and sitting area complete this upstairs haven.
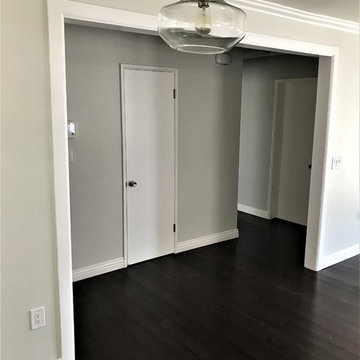
Walls Painted and Entry way widened
Photo of a mid-sized modern foyer in Los Angeles with grey walls, dark hardwood floors, a single front door, a red front door and brown floor.
Photo of a mid-sized modern foyer in Los Angeles with grey walls, dark hardwood floors, a single front door, a red front door and brown floor.
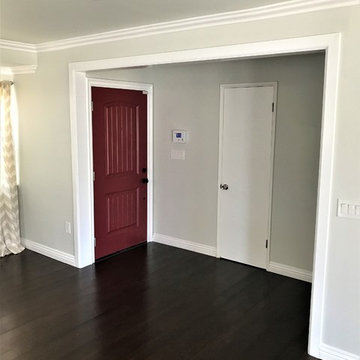
Walls Painted and Entry way widened
Inspiration for a mid-sized modern foyer in Los Angeles with grey walls, dark hardwood floors, a single front door, a red front door and brown floor.
Inspiration for a mid-sized modern foyer in Los Angeles with grey walls, dark hardwood floors, a single front door, a red front door and brown floor.
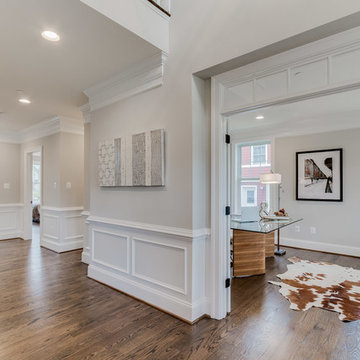
House Lens
Design ideas for a transitional foyer in DC Metro with grey walls, dark hardwood floors, a single front door, a red front door and brown floor.
Design ideas for a transitional foyer in DC Metro with grey walls, dark hardwood floors, a single front door, a red front door and brown floor.
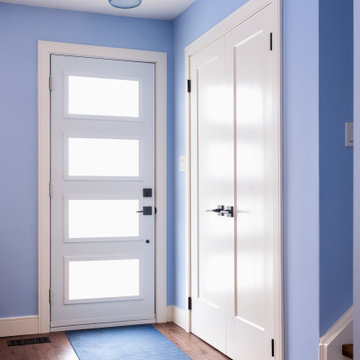
New front door, white on the inside and vibrant red on the outside. Removed a small wall opening up the entrance. New closet doors and hardware to finish off this tidy entrance of small split level bungalow.
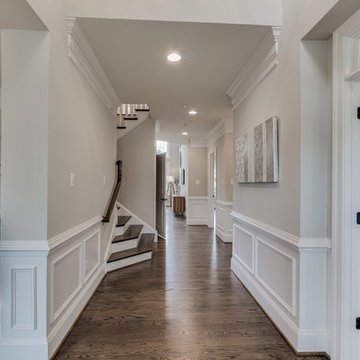
House Lens
Photo of a transitional foyer in DC Metro with grey walls, dark hardwood floors, a single front door, a red front door and brown floor.
Photo of a transitional foyer in DC Metro with grey walls, dark hardwood floors, a single front door, a red front door and brown floor.
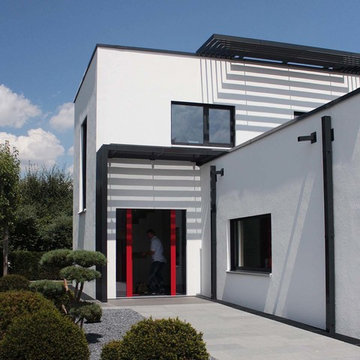
Blick auf Eingangsbereich des Luxhaus (Plus Energie Haus) in modernem Design.
Large contemporary entryway in Frankfurt with white walls, dark hardwood floors, a single front door and a red front door.
Large contemporary entryway in Frankfurt with white walls, dark hardwood floors, a single front door and a red front door.
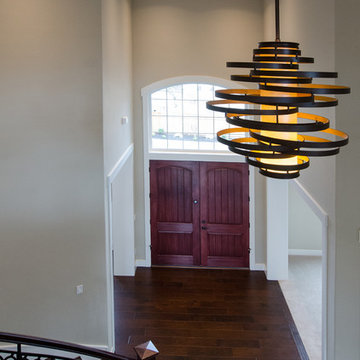
Large front door in Portland with beige walls, dark hardwood floors, a double front door and a red front door.
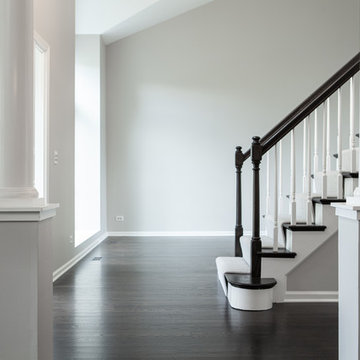
Design ideas for a large transitional foyer in Chicago with grey walls, dark hardwood floors, a single front door, a red front door and black floor.
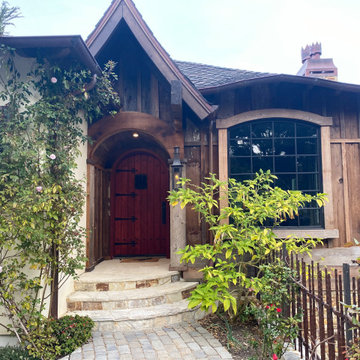
Custom front entryway of home with pavers, steps, windows, front door and custom fireplace caps
This is an example of a mid-sized country front door in San Luis Obispo with beige walls, dark hardwood floors, a single front door, a red front door, brown floor and exposed beam.
This is an example of a mid-sized country front door in San Luis Obispo with beige walls, dark hardwood floors, a single front door, a red front door, brown floor and exposed beam.
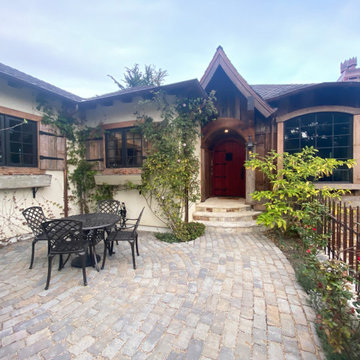
Custom front entryway of home with pavers, steps, windows, front door and custom fireplace caps
This is an example of a mid-sized country front door in San Luis Obispo with beige walls, dark hardwood floors, a single front door, a red front door, brown floor and exposed beam.
This is an example of a mid-sized country front door in San Luis Obispo with beige walls, dark hardwood floors, a single front door, a red front door, brown floor and exposed beam.
Entryway Design Ideas with Dark Hardwood Floors and a Red Front Door
6