Entryway Design Ideas with Dark Hardwood Floors and a Sliding Front Door
Refine by:
Budget
Sort by:Popular Today
21 - 40 of 52 photos
Item 1 of 3
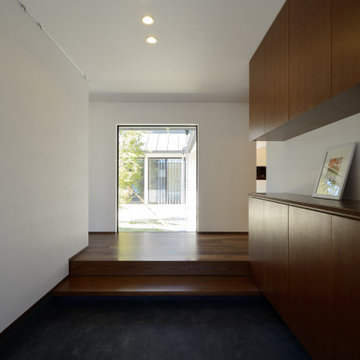
北設の家(愛知県北設楽郡)玄関ホール
Mid-sized entry hall in Other with white walls, dark hardwood floors, a sliding front door, a black front door, wallpaper and wallpaper.
Mid-sized entry hall in Other with white walls, dark hardwood floors, a sliding front door, a black front door, wallpaper and wallpaper.
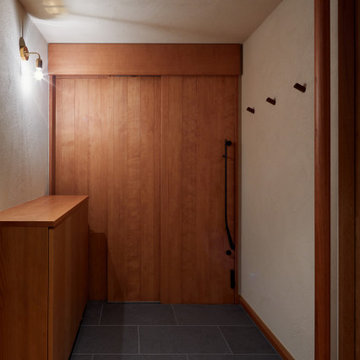
Inspiration for a mid-sized asian entry hall in Other with dark hardwood floors and a sliding front door.
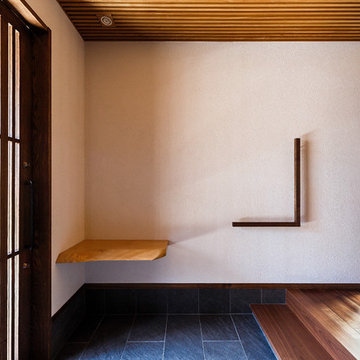
壁は漆喰塗り、天井はタモのルーバー天井、土間は玄昌石調のセラミックタイル貼りです。
This is an example of an asian entryway in Osaka with white walls, dark hardwood floors, a sliding front door and a brown front door.
This is an example of an asian entryway in Osaka with white walls, dark hardwood floors, a sliding front door and a brown front door.
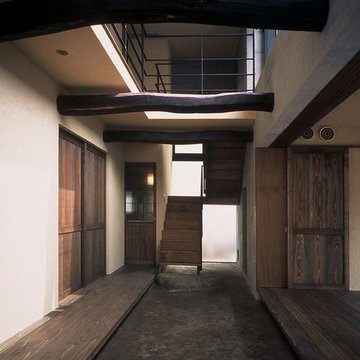
玄関を入るとタイムスリップ!
荒木田土(あらきだつち)を叩いて造った吹抜けの土間と長野で探してきた古材の梁がふるさとに帰った様に迎えてくれます。
Design ideas for a country entry hall in Tokyo with beige walls, dark hardwood floors, a sliding front door, a dark wood front door and brown floor.
Design ideas for a country entry hall in Tokyo with beige walls, dark hardwood floors, a sliding front door, a dark wood front door and brown floor.
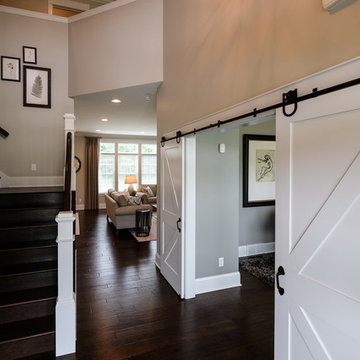
Colleen Gahry-Robb, Interior Designer / Ethan Allen, Auburn Hills, MI
Inspiration for a mid-sized transitional foyer in Detroit with grey walls, dark hardwood floors, a sliding front door, a white front door and brown floor.
Inspiration for a mid-sized transitional foyer in Detroit with grey walls, dark hardwood floors, a sliding front door, a white front door and brown floor.
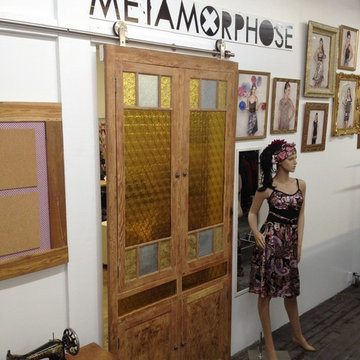
The art of the sliding door. The look put together for Metamorphose clothing stuio in Montréal, Quebec.
This is an example of a traditional foyer in Montreal with white walls, dark hardwood floors, a sliding front door and black floor.
This is an example of a traditional foyer in Montreal with white walls, dark hardwood floors, a sliding front door and black floor.
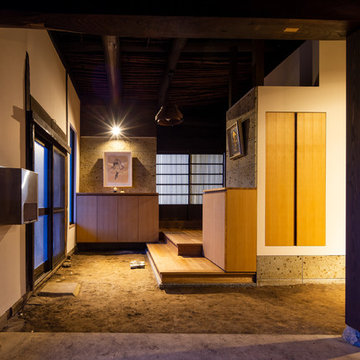
Photo by :西川公朗
Photo of an asian entryway in Other with dark hardwood floors, brown floor, white walls and a sliding front door.
Photo of an asian entryway in Other with dark hardwood floors, brown floor, white walls and a sliding front door.
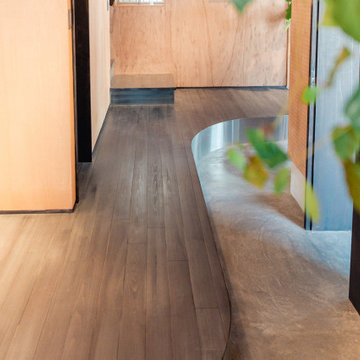
小上がり部分を曲線にすることで、広々とした土間の圧迫感を緩和しています。
Photo of a country entryway in Osaka with beige walls, dark hardwood floors, a sliding front door, a dark wood front door, grey floor, wood and wood walls.
Photo of a country entryway in Osaka with beige walls, dark hardwood floors, a sliding front door, a dark wood front door, grey floor, wood and wood walls.
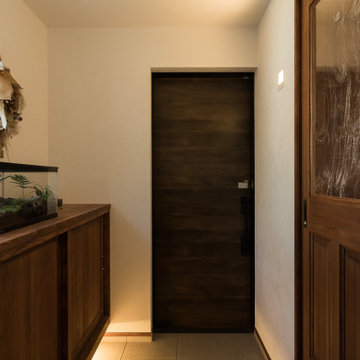
間接照明が素敵!落ち着きのある玄関
Asian entry hall in Other with white walls, dark hardwood floors, a sliding front door, a dark wood front door and brown floor.
Asian entry hall in Other with white walls, dark hardwood floors, a sliding front door, a dark wood front door and brown floor.
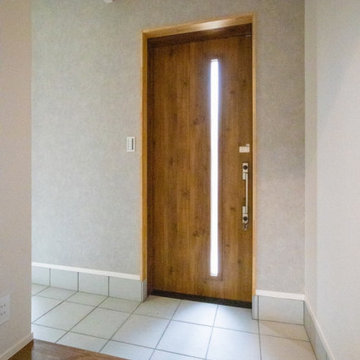
落ち着いた無垢床材とコンクリート柄クロスを組み合わせたシックな玄関ホール。
Design ideas for an entryway in Kyoto with white walls, dark hardwood floors, a sliding front door, a medium wood front door, wallpaper and wallpaper.
Design ideas for an entryway in Kyoto with white walls, dark hardwood floors, a sliding front door, a medium wood front door, wallpaper and wallpaper.
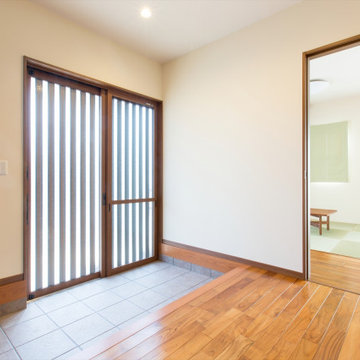
使い勝手も良く、和の雰囲気にピッタリの引き違いの玄関を入ると、チークの床材が落ち着いた雰囲気の和モダンな玄関ホール。
Photo of a mid-sized asian entry hall in Other with white walls, dark hardwood floors, a sliding front door, a brown front door and brown floor.
Photo of a mid-sized asian entry hall in Other with white walls, dark hardwood floors, a sliding front door, a brown front door and brown floor.
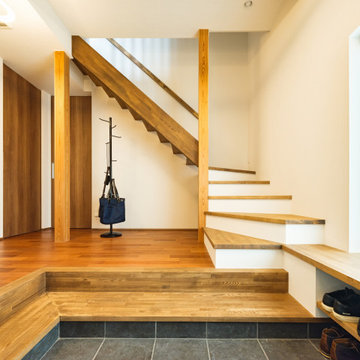
This is an example of a small modern entry hall in Other with white walls, dark hardwood floors, a sliding front door, a brown front door, brown floor, wallpaper and wallpaper.
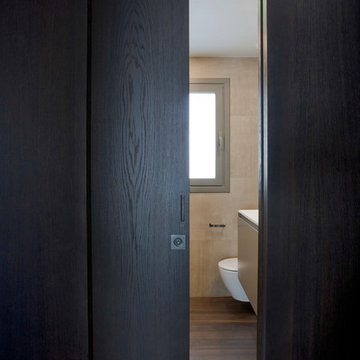
En este nuevo #proyectoLoft47 , un ático situado en el centro de Pamplona, hemos realizado una reforma integral eliminando el techo de origen para levantar una vivienda nueva con dos alturas.
Desde la entrada, la vivienda te recibe con la calidez de la madera termotratada, un revestimiento diseñado a medida, en el que las puertas correderas de suelo a techo quedan completamente integradas. Este material sirve como nexo de unión entre los extremos de la vivienda. A un lado, la zona living abierta, en la que destaca el diseño de la cocina COMPREX en isla de acabado metalizado, en el lado opuesto el gran comedor, dónde los azules petróleo del papel de pared y sillería se convierten en los protagonistas. A través del despacho y por medio de una escalera volada accedemos al dormitorio de la parte superior. Por último, la vivienda se abre al exterior a través de dos grandes terrazas con vistas a pleno centro de la ciudad de Pamplona.
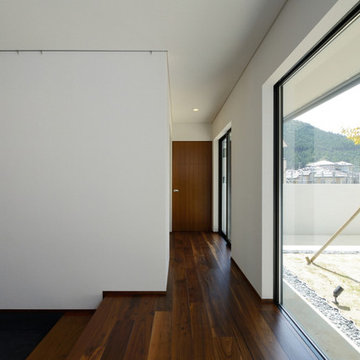
北設の家(愛知県北設楽郡)玄関ホール
Inspiration for a mid-sized entry hall in Other with white walls, dark hardwood floors, a sliding front door, a black front door, wallpaper and wallpaper.
Inspiration for a mid-sized entry hall in Other with white walls, dark hardwood floors, a sliding front door, a black front door, wallpaper and wallpaper.
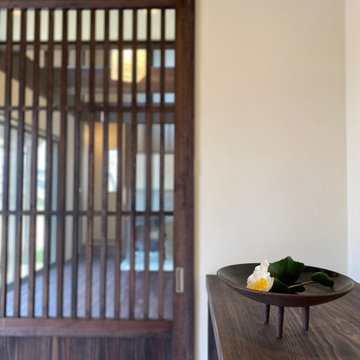
Design ideas for a mid-sized traditional entry hall in Other with white walls, dark hardwood floors, brown floor, a sliding front door and a dark wood front door.
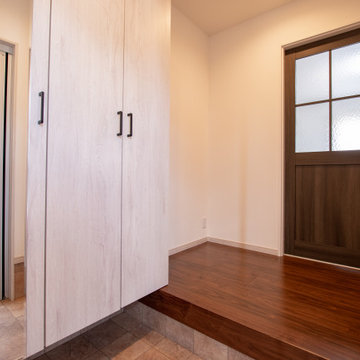
やわらかなホワイトと濃木目調の玄関は、アンティークの雰囲気にまとめました。
照明は人感センサーを選び、自動で照明が点くタイプに。荷物が多いときや暗い室内で、電気スイッチを押す手間が省けます。
This is an example of a traditional entry hall in Other with white walls, dark hardwood floors, a sliding front door, a dark wood front door, brown floor, wallpaper and wallpaper.
This is an example of a traditional entry hall in Other with white walls, dark hardwood floors, a sliding front door, a dark wood front door, brown floor, wallpaper and wallpaper.
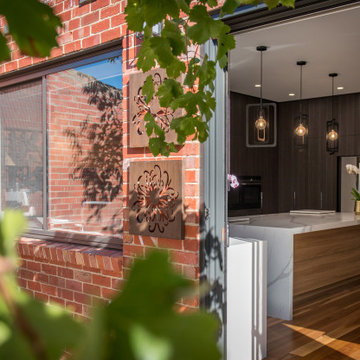
Photo by Van Der Post
Mid-sized eclectic foyer with red walls, dark hardwood floors, a sliding front door, a gray front door and brown floor.
Mid-sized eclectic foyer with red walls, dark hardwood floors, a sliding front door, a gray front door and brown floor.
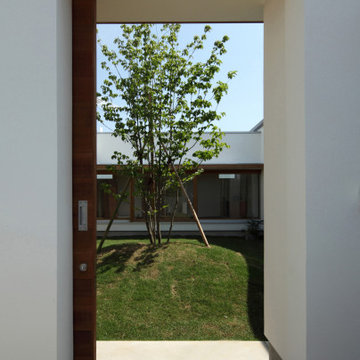
中庭へと続くアプローチ
Design ideas for a scandinavian entryway in Nagoya with white walls, dark hardwood floors, a sliding front door and a dark wood front door.
Design ideas for a scandinavian entryway in Nagoya with white walls, dark hardwood floors, a sliding front door and a dark wood front door.
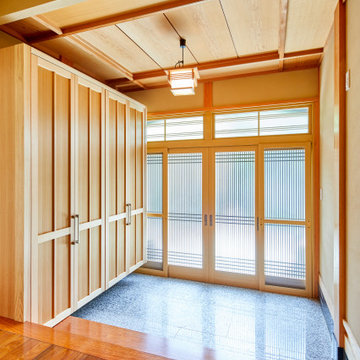
Photo of an entry hall in Other with dark hardwood floors, a sliding front door, a light wood front door, wood and wallpaper.
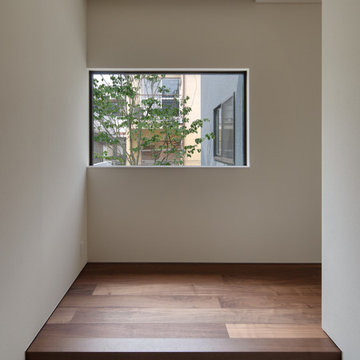
玄関のまどは抜け感が欲しいもののとなりのアパートの視線が気になることも有って、窓を腰窓として植栽の緑で
多少のプライバシーの確認ガ出来るようにしました
Small modern entry hall in Fukuoka with white walls, dark hardwood floors, a sliding front door, a medium wood front door, brown floor, wallpaper and wood walls.
Small modern entry hall in Fukuoka with white walls, dark hardwood floors, a sliding front door, a medium wood front door, brown floor, wallpaper and wood walls.
Entryway Design Ideas with Dark Hardwood Floors and a Sliding Front Door
2