Entryway Design Ideas with Dark Hardwood Floors and Bamboo Floors
Refine by:
Budget
Sort by:Popular Today
141 - 160 of 15,079 photos
Item 1 of 3
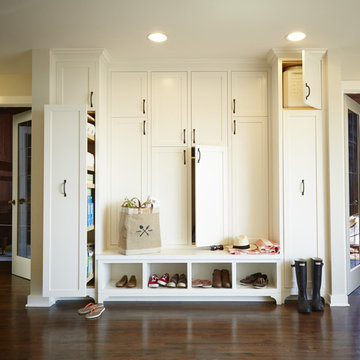
Whole-house remodel of a hillside home in Seattle. The historically-significant ballroom was repurposed as a family/music room, and the once-small kitchen and adjacent spaces were combined to create an open area for cooking and gathering.
A compact master bath was reconfigured to maximize the use of space, and a new main floor powder room provides knee space for accessibility.
Built-in cabinets provide much-needed coat & shoe storage close to the front door.
©Kathryn Barnard, 2014
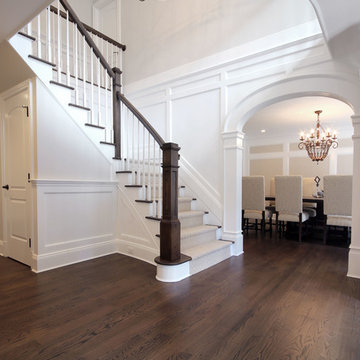
Design ideas for a mid-sized transitional foyer in New York with beige walls, dark hardwood floors and brown floor.
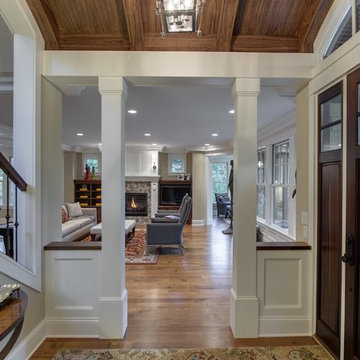
Photo of a small foyer in Minneapolis with grey walls, dark hardwood floors, a single front door and a dark wood front door.
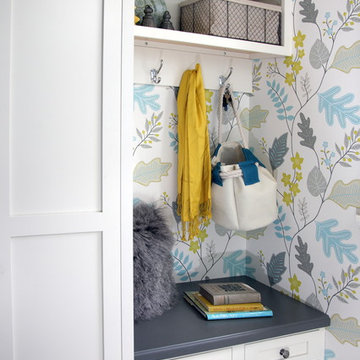
This gray and transitional kitchen remodel bridges the gap between contemporary style and traditional style. The dark gray cabinetry, light gray walls, and white subway tile backsplash make for a beautiful, neutral canvas for the bold teal blue and yellow décor accented throughout the design.
Designer Gwen Adair of Cabinet Supreme by Adair did a fabulous job at using grays to create a neutral backdrop to bring out the bright, vibrant colors that the homeowners love so much.
This Milwaukee, WI kitchen is the perfect example of Dura Supreme's recent launch of gray paint finishes, it has been interesting to see these new cabinetry colors suddenly flowing across our manufacturing floor, destined for homes around the country. We've already seen an enthusiastic acceptance of these new colors as homeowners started immediately selecting our various shades of gray paints, like this example of “Storm Gray”, for their new homes and remodeling projects!
Dura Supreme’s “Storm Gray” is the darkest of our new gray painted finishes (although our current “Graphite” paint finish is a charcoal gray that is almost black). For those that like the popular contrast between light and dark finishes, Storm Gray pairs beautifully with lighter painted and stained finishes.
Request a FREE Dura Supreme Brochure Packet:
http://www.durasupreme.com/request-brochure
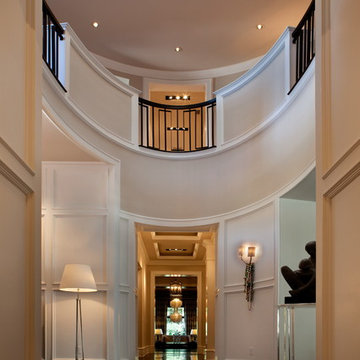
Photo of an expansive transitional foyer in Orlando with white walls and dark hardwood floors.
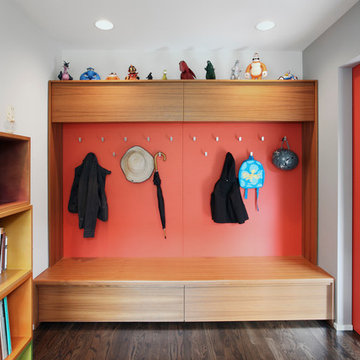
Photo of a mid-sized contemporary mudroom in Seattle with red walls, dark hardwood floors and brown floor.
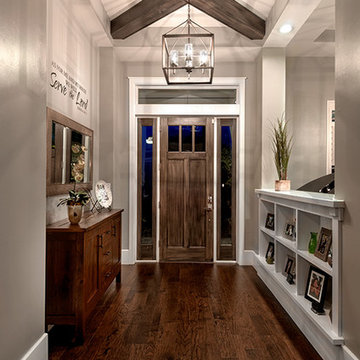
Foyer. The Sater Design Collection's luxury, Craftsman home plan "Prairie Pine Court" (Plan #7083). saterdesign.com
Mid-sized arts and crafts foyer in Miami with grey walls, dark hardwood floors, a single front door and a dark wood front door.
Mid-sized arts and crafts foyer in Miami with grey walls, dark hardwood floors, a single front door and a dark wood front door.
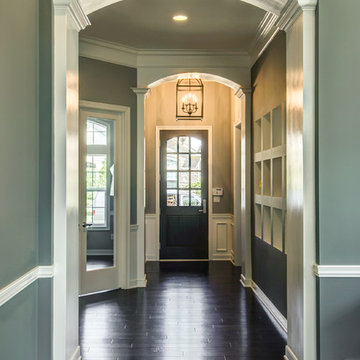
This lovely foyer welcomes you with beauty and art into the rest of this classic home.
Architect: Jeff Bogart
Photographer: Mark Most
Mid-sized contemporary entry hall in Cleveland with grey walls, dark hardwood floors, a single front door and a black front door.
Mid-sized contemporary entry hall in Cleveland with grey walls, dark hardwood floors, a single front door and a black front door.
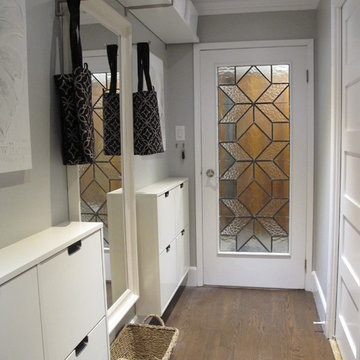
Tania Scardellato from TOC design
Every nook of this space has some sort of storage or duty, yet it flows brilliantly
Mid-sized contemporary entry hall in Montreal with grey walls, dark hardwood floors, a single front door, a glass front door and brown floor.
Mid-sized contemporary entry hall in Montreal with grey walls, dark hardwood floors, a single front door, a glass front door and brown floor.
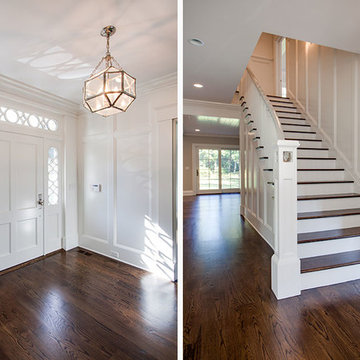
Large transitional front door in Other with white walls, dark hardwood floors, a single front door, a white front door and brown floor.
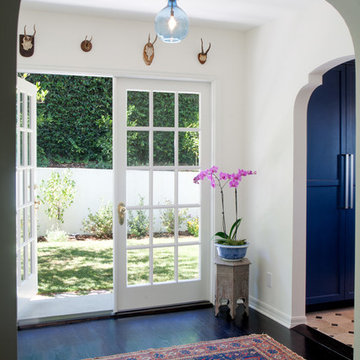
A former laundry room was opened up to the backyard and now functions as a main circulation space from the yard to kitchen.
This is an example of a mid-sized mediterranean foyer in Los Angeles with white walls, dark hardwood floors, a double front door, a glass front door and black floor.
This is an example of a mid-sized mediterranean foyer in Los Angeles with white walls, dark hardwood floors, a double front door, a glass front door and black floor.
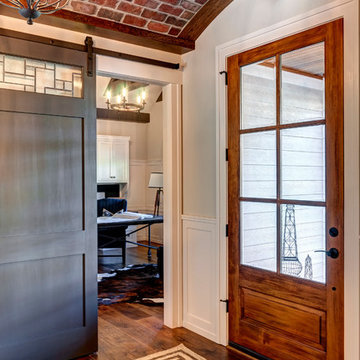
Andy Warren Photography
This is an example of a traditional entryway in Other with grey walls, dark hardwood floors and a single front door.
This is an example of a traditional entryway in Other with grey walls, dark hardwood floors and a single front door.
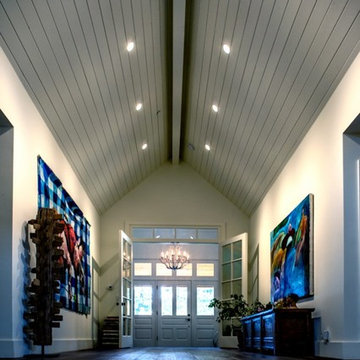
This is an example of a large contemporary foyer in Montreal with white walls, dark hardwood floors, a single front door and a white front door.
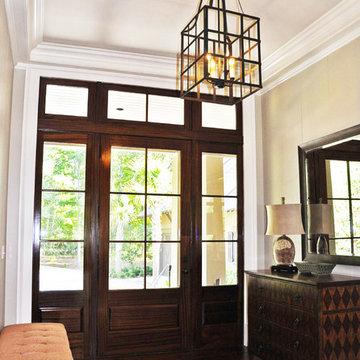
McManus Photography
Design ideas for a mid-sized traditional foyer in Charleston with beige walls, dark hardwood floors, a single front door and a glass front door.
Design ideas for a mid-sized traditional foyer in Charleston with beige walls, dark hardwood floors, a single front door and a glass front door.
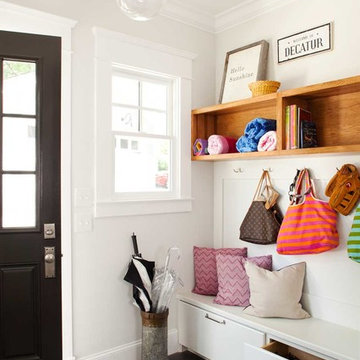
Jeff Herr
Photo of a small transitional mudroom in Atlanta with white walls, dark hardwood floors, a single front door and a black front door.
Photo of a small transitional mudroom in Atlanta with white walls, dark hardwood floors, a single front door and a black front door.
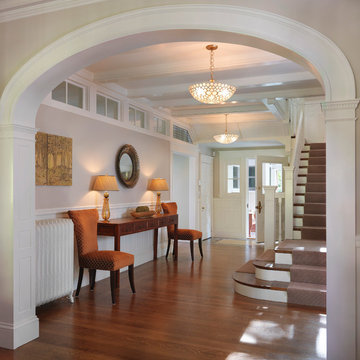
Inspiration for a traditional foyer in Boston with dark hardwood floors and a single front door.
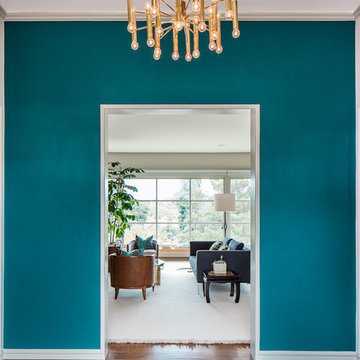
http://www.christopherstarkphoto.com/
Inspiration for a contemporary entryway in San Francisco with blue walls and dark hardwood floors.
Inspiration for a contemporary entryway in San Francisco with blue walls and dark hardwood floors.
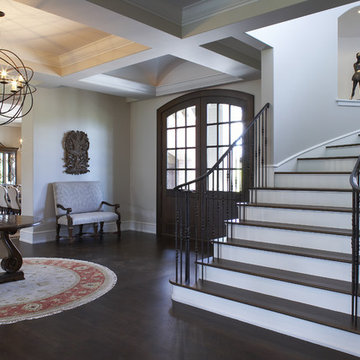
L. Cramer Medina Luxury Home
Architecture: Ben Nelson
Photography: Jill Greer
Design ideas for a traditional foyer in Minneapolis with dark hardwood floors.
Design ideas for a traditional foyer in Minneapolis with dark hardwood floors.
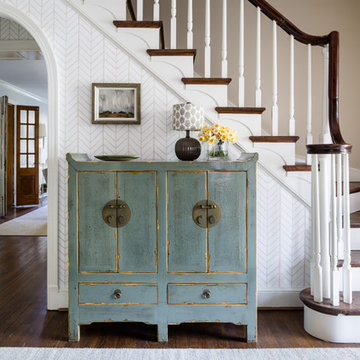
Inspiration for a traditional entryway in DC Metro with white walls, dark hardwood floors and brown floor.
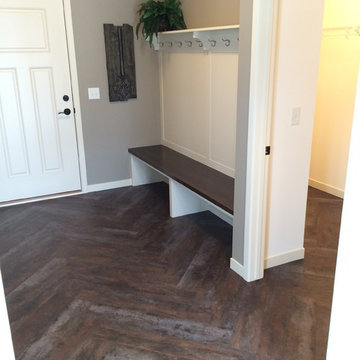
This trendy Herringbone pattern is matched with a rustic-looking wood to create vintage charm in the modern home.
CAP Carpet & Flooring is the leading provider of flooring & area rugs in the Twin Cities. CAP Carpet & Flooring is a locally owned and operated company, and we pride ourselves on helping our customers feel welcome from the moment they walk in the door. We are your neighbors. We work and live in your community and understand your needs. You can expect the very best personal service on every visit to CAP Carpet & Flooring and value and warranties on every flooring purchase. Our design team has worked with homeowners, contractors and builders who expect the best. With over 30 years combined experience in the design industry, Angela, Sandy, Sunnie,Maria, Caryn and Megan will be able to help whether you are in the process of building, remodeling, or re-doing. Our design team prides itself on being well versed and knowledgeable on all the up to date products and trends in the floor covering industry as well as countertops, paint and window treatments. Their passion and knowledge is abundant, and we're confident you'll be nothing short of impressed with their expertise and professionalism. When you love your job, it shows: the enthusiasm and energy our design team has harnessed will bring out the best in your project. Make CAP Carpet & Flooring your first stop when considering any type of home improvement project- we are happy to help you every single step of the way.
Entryway Design Ideas with Dark Hardwood Floors and Bamboo Floors
8