Entryway Design Ideas with Dark Hardwood Floors and Bamboo Floors
Refine by:
Budget
Sort by:Popular Today
81 - 100 of 15,062 photos
Item 1 of 3
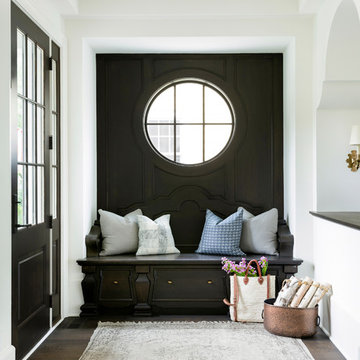
Spacecrafting Photography
Design ideas for a traditional foyer in Minneapolis with white walls, dark hardwood floors, a single front door and a glass front door.
Design ideas for a traditional foyer in Minneapolis with white walls, dark hardwood floors, a single front door and a glass front door.
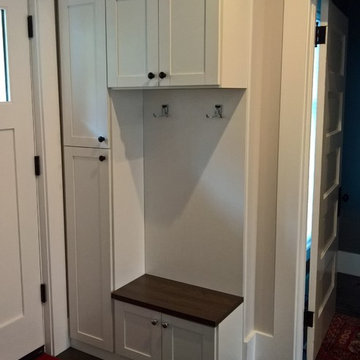
This customer had a very small space near their front door that was underutilized. We designed this small mudroom unit to fill this nook with shoe storage, a small bench, and hooks for coats.
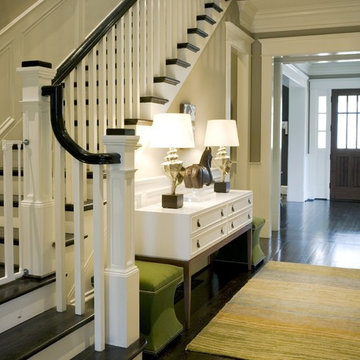
Design ideas for a traditional entryway in Atlanta with beige walls, dark hardwood floors and black floor.

Design ideas for a small country front door in San Francisco with white walls, dark hardwood floors, a single front door, a medium wood front door, brown floor and decorative wall panelling.
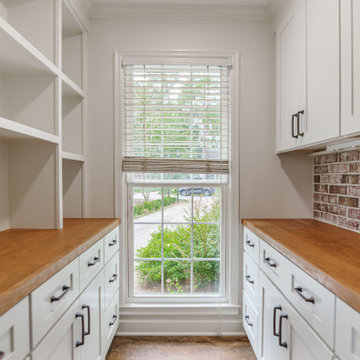
This homeowner let us run with an update transitional style look throughout the pantry, bar and master bathroom renovation. Textural elements such as exposed brick, butcher block counters, chic floating shelves, rimless shower glass, and touches of luxury with heated towel racks and Edison lighting round out this southern home's updates.
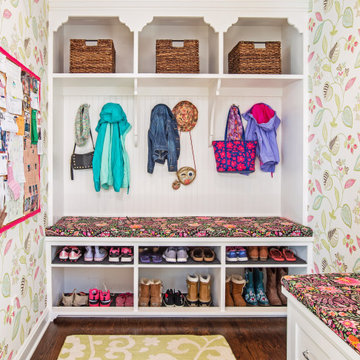
This is an example of a transitional mudroom in Milwaukee with multi-coloured walls, dark hardwood floors, brown floor and wallpaper.
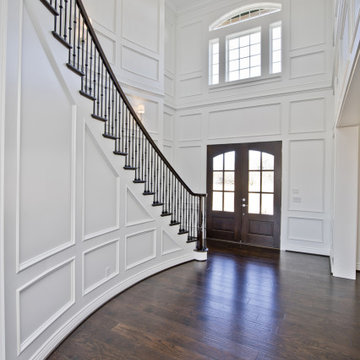
This is an example of an expansive transitional front door in Other with white walls, dark hardwood floors, a double front door, a dark wood front door and brown floor.
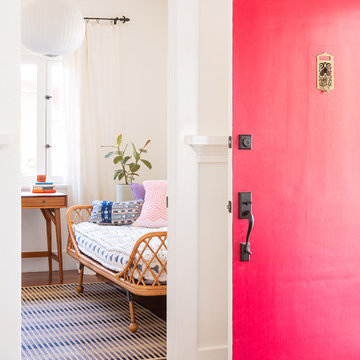
Original Front Door in a Raspberry Farrow & Ball hue, with new Handset lock, and vintage Speakeasy peephole brought the whole area to life.
Inspiration for an arts and crafts entryway in Los Angeles with white walls, dark hardwood floors, a single front door, a red front door and brown floor.
Inspiration for an arts and crafts entryway in Los Angeles with white walls, dark hardwood floors, a single front door, a red front door and brown floor.
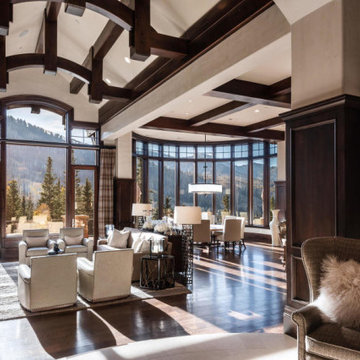
This is an example of an expansive transitional entry hall in Salt Lake City with brown walls, dark hardwood floors, a single front door, a dark wood front door and brown floor.
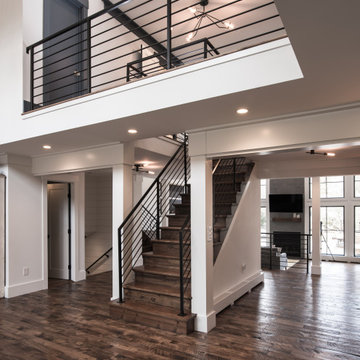
This is an example of an expansive modern foyer in New York with white walls, dark hardwood floors, a double front door, a black front door and brown floor.
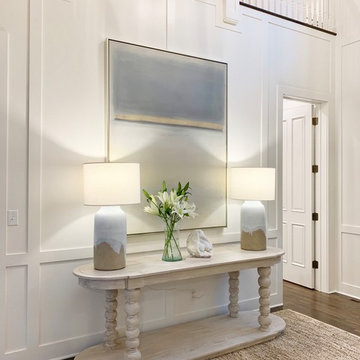
Photo of a mid-sized beach style foyer in Milwaukee with white walls, dark hardwood floors, a single front door, a black front door and brown floor.
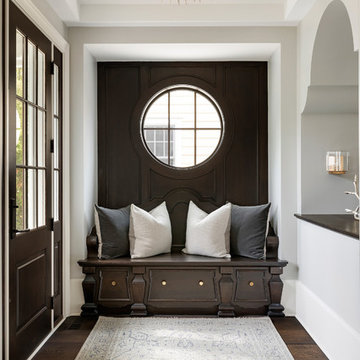
This is an example of a mid-sized transitional entry hall in Minneapolis with grey walls, dark hardwood floors, a single front door and a dark wood front door.
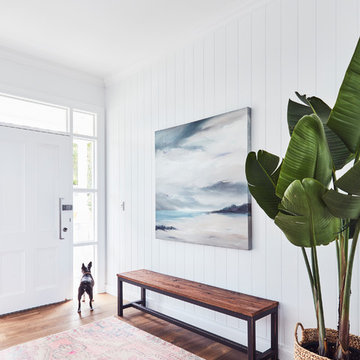
Beautiful minimalist foyer featuring a beautiful wooden bench, a painting that fits in perfectly with the white wall background and a plant.
Photo of a beach style foyer in Sydney with white walls, dark hardwood floors, a white front door, brown floor and a single front door.
Photo of a beach style foyer in Sydney with white walls, dark hardwood floors, a white front door, brown floor and a single front door.

Design Charlotte Féquet
Photos Laura Jacques
Photo of a large contemporary foyer in Paris with green walls, dark hardwood floors, a double front door, a metal front door and brown floor.
Photo of a large contemporary foyer in Paris with green walls, dark hardwood floors, a double front door, a metal front door and brown floor.
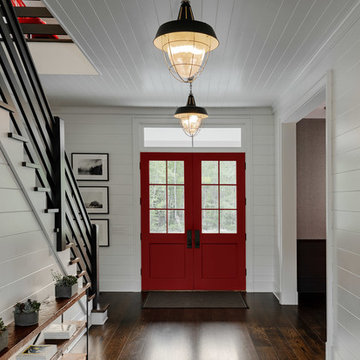
Red double doors leading into main entry.
Photographer: Rob Karosis
Large country foyer in New York with white walls, dark hardwood floors, a double front door, a red front door and brown floor.
Large country foyer in New York with white walls, dark hardwood floors, a double front door, a red front door and brown floor.
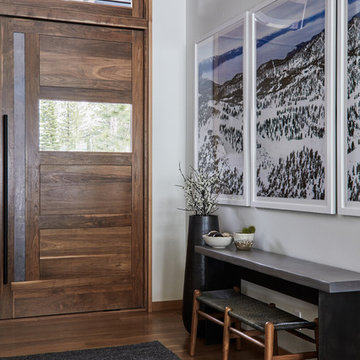
Photo of a country foyer in Other with a dark wood front door, white walls, dark hardwood floors, a single front door and brown floor.
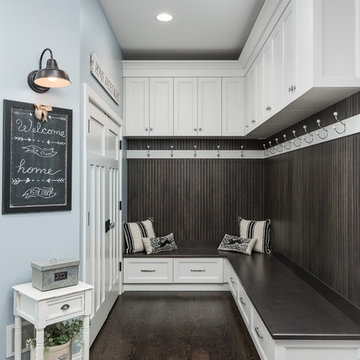
This is an example of a traditional mudroom in Chicago with blue walls, dark hardwood floors and brown floor.
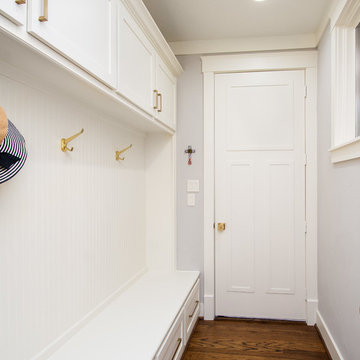
This project is a Houzz Kitchen of the Week! Click below to read the full story!
https://www.houzz.com/ideabooks/116547325/list/kitchen-of-the-week-better-brighter-and-no-longer-basic
Our clients came to us wanting an elegant and functional kitchen and brighter living room. Their kitchen was dark and inefficient. The cabinets felt cluttered and the storage was there, but not functional for this family. They wanted all new finishes; especially new cabinets, but the floors were going to stay and be refinished. No wall relocation was needed but adding a door into the dining room to block the view from the front into the kitchen was discussed. They wanted to bring in more light somehow and preferably natural light. There was an unused sink in the butler’s pantry that they wanted capped, giving them more space and organized storage was a must! In their living room, they love their fireplace because it reminds her of her home in Colorado, so that definitely had to stay but everything else was left to the designers.
After all decisions were made, this gorgeous kitchen and living space came to life! It is bright, open and airy, just like our clients wanted. Soft White Shiloh cabinetry was installed with a contrasting Cocoa island. Honed Levantina Taj Mahal quartzite was a beautiful countertop for this space. Bedrosians Grace 4”x 12” wall tile in Panna was the backsplash throughout the kitchen. The stove wall is flanked with dark wooden shelves on either side of vent-a-hood creating a feature area to the cook area. A beautiful maple barn door with seeded baroque tempered glass inserts was installed to close off the pantry and giving them more room than a traditional door. The original wainscoting remained in the kitchen and living areas but was modified in the kitchen where the cabinets were slightly extended and painted white throughout. LED tape lighting was installed under the cabinets, LED lighting was also added to the top of the upper glass cabinets, in addition to the grow lights installed for their herbs. All of the light fixtures were updated to a timeless classic look and feel. Imbrie articulating wall sconces were installed over the kitchen window/sink and in the butler’s pantry and aged brass Hood classic globe pendants were hung over the island, really drawing your attention to the kitchen. The Alturas fixture from SeaGull Lighing now hangs in the center of the living room, where there was once an outdated ceiling fan. In the living room, the walls were painted white, while leaving the wood and stone fireplace, as requested, leaving an absolutely amazing contrast!
Design/Remodel by Hatfield Builders & Remodelers | Photography by Versatile Imaging
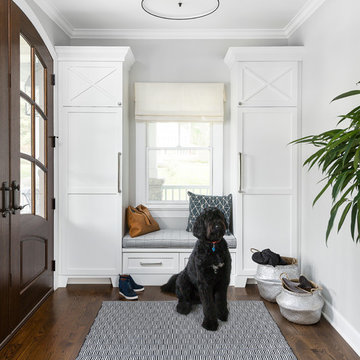
Photo of a beach style mudroom in Chicago with grey walls, dark hardwood floors, a double front door, a dark wood front door and brown floor.
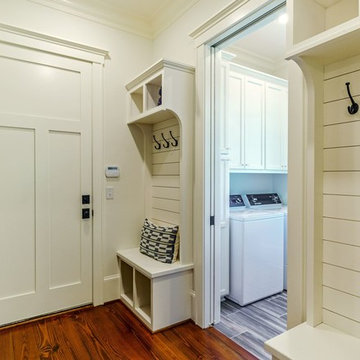
Jay Sinclair
Mid-sized country mudroom in Other with white walls, dark hardwood floors, a single front door and brown floor.
Mid-sized country mudroom in Other with white walls, dark hardwood floors, a single front door and brown floor.
Entryway Design Ideas with Dark Hardwood Floors and Bamboo Floors
5