Entryway Design Ideas with Dark Hardwood Floors and Carpet
Refine by:
Budget
Sort by:Popular Today
181 - 200 of 15,603 photos
Item 1 of 3
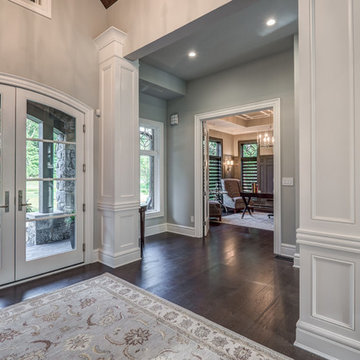
Dawn Smith Photography
This is an example of a large transitional foyer in Cincinnati with grey walls, dark hardwood floors, a double front door, a glass front door and brown floor.
This is an example of a large transitional foyer in Cincinnati with grey walls, dark hardwood floors, a double front door, a glass front door and brown floor.
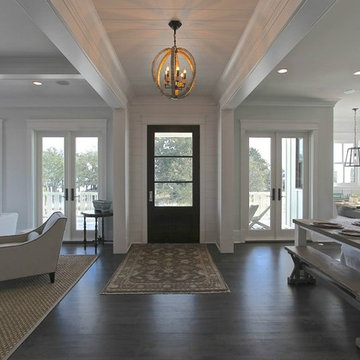
Design ideas for a large beach style front door in Charleston with white walls, dark hardwood floors, a single front door, a glass front door and brown floor.
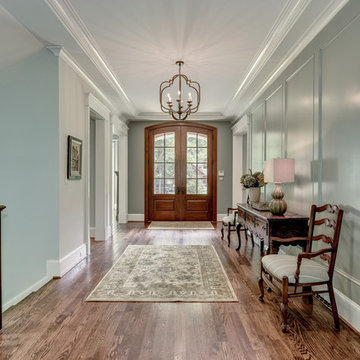
Photo by Allen Russ, Hoachlander Davis Photography
Design ideas for a mid-sized transitional foyer in DC Metro with grey walls, dark hardwood floors, a double front door, a dark wood front door and brown floor.
Design ideas for a mid-sized transitional foyer in DC Metro with grey walls, dark hardwood floors, a double front door, a dark wood front door and brown floor.
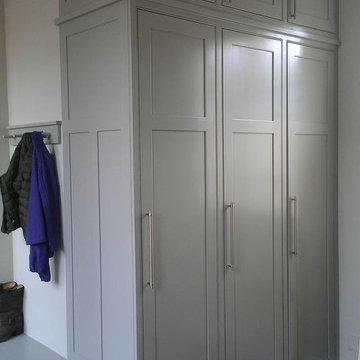
Photo of a mid-sized transitional entryway in Denver with white walls and dark hardwood floors.
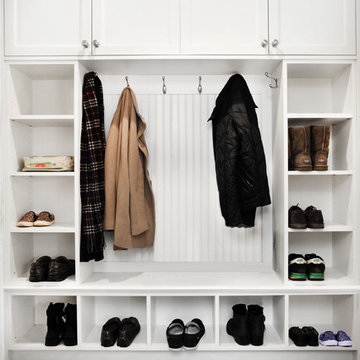
Mudroom with custom designed white cabinet and storage. Cabinet contains plenty of open and closed storage with hooks for jackets and a seating area. Flooring is dark hardwood with extra wide panels.
Architect - T.J. Costello
Photographer - Brian Jordan
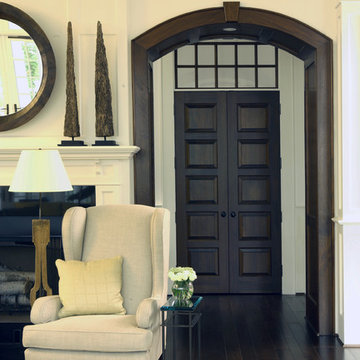
Chris Little Photography
Design ideas for a large country foyer in Atlanta with white walls, dark hardwood floors, a double front door, a dark wood front door and black floor.
Design ideas for a large country foyer in Atlanta with white walls, dark hardwood floors, a double front door, a dark wood front door and black floor.
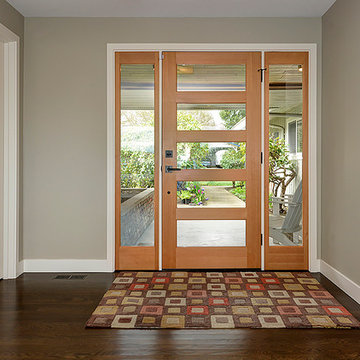
Perfectly presented, timeless white, gray and black hues.
Beautifully thought and highly functional kitchen in Bellevue's Woodridge neighborhood. As a part of a full scale renovation on this home, the original kitchen space was reconfigured into a walk thru laundry room and sunny, front-and-center kitchen space. Crisp white detailing, black granite counters and skirted center island. A place for everything, everything in its place. Precise induction cooking, convection oven, pro-style vent hood, and tall refrigeration. Abundant recessed and under cabinet lighting accentuates the space. Contemporary front door, milk chocolate custom stained hardwoods and new moldings throughout.
Construction, Floor Plan Configuration and Kitchen Design by Steven Ray Construction, Inc.
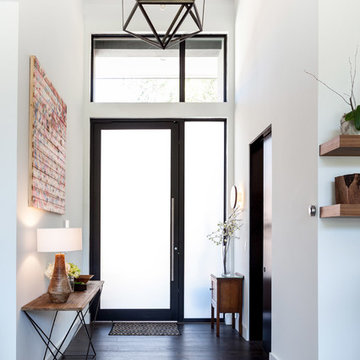
Kat Alves
Contemporary front door in Sacramento with white walls, dark hardwood floors, a single front door and a glass front door.
Contemporary front door in Sacramento with white walls, dark hardwood floors, a single front door and a glass front door.
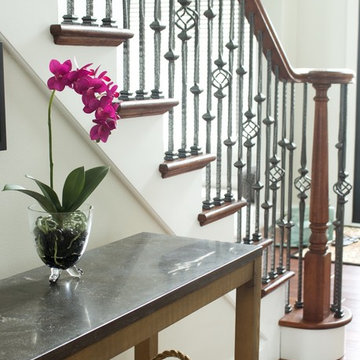
Wrought iron staircase with a sleek marbled hall table invites guests into this homeowner's polished foyer. Featured in this image is the Nearly Natural 17.5" Phalaenopsis Elegance Arrangement. At Nearly Natural we craft our orchids with the highest quality silk materials to bring the best pop of color and hand crafted stem detail to your home.
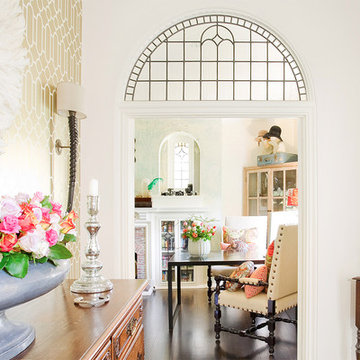
Inspiration for a traditional entryway in Los Angeles with white walls and dark hardwood floors.
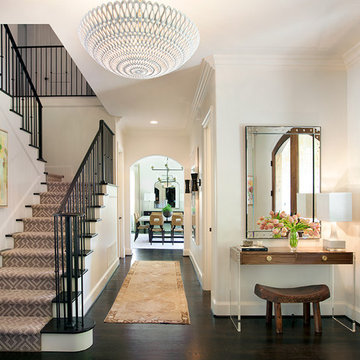
Design ideas for a mid-sized transitional foyer in Dallas with white walls, dark hardwood floors and a medium wood front door.
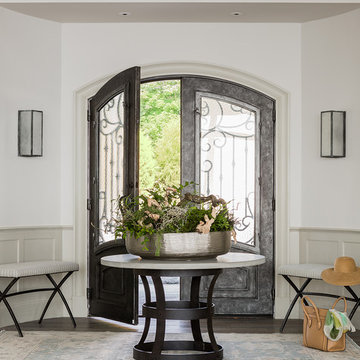
Inspiration for a beach style entryway in Boston with white walls, dark hardwood floors, a double front door and a glass front door.

Whole-house remodel of a hillside home in Seattle. The historically-significant ballroom was repurposed as a family/music room, and the once-small kitchen and adjacent spaces were combined to create an open area for cooking and gathering.
A compact master bath was reconfigured to maximize the use of space, and a new main floor powder room provides knee space for accessibility.
Built-in cabinets provide much-needed coat & shoe storage close to the front door.
©Kathryn Barnard, 2014
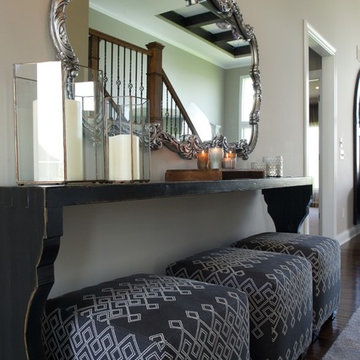
Gail Herendeen Photography
Inspiration for a mid-sized transitional entry hall in Indianapolis with beige walls, dark hardwood floors, a single front door and a white front door.
Inspiration for a mid-sized transitional entry hall in Indianapolis with beige walls, dark hardwood floors, a single front door and a white front door.
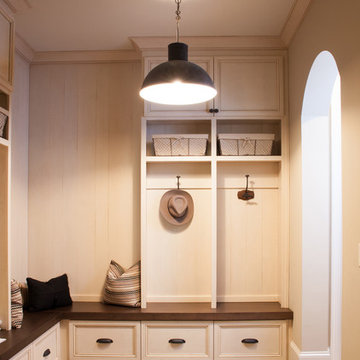
Addison Hill Photography
Inspiration for a mid-sized traditional mudroom in Atlanta with white walls and dark hardwood floors.
Inspiration for a mid-sized traditional mudroom in Atlanta with white walls and dark hardwood floors.
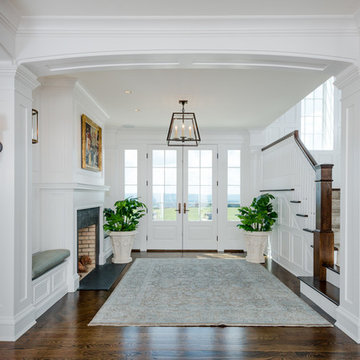
Karol Steczkowski | 860.770.6705 | www.toprealestatephotos.com
Design ideas for a large transitional foyer in New York with white walls, dark hardwood floors, a double front door, a white front door and brown floor.
Design ideas for a large transitional foyer in New York with white walls, dark hardwood floors, a double front door, a white front door and brown floor.
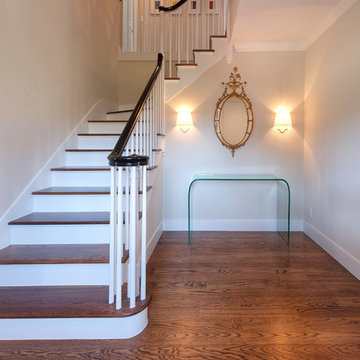
Wood Staircase
This is an example of a traditional foyer in Austin with beige walls and dark hardwood floors.
This is an example of a traditional foyer in Austin with beige walls and dark hardwood floors.
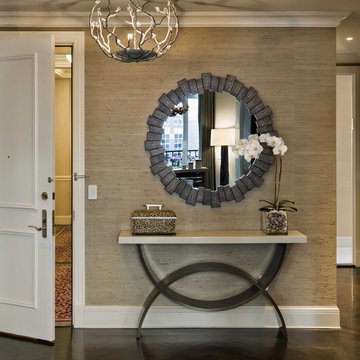
GRADE took a modern approach to this stately 2,500 sq. ft. Upper East Side residence, completing the project in May 2010. With the objective to revitalize a classic space and manifest a new aesthetic identity for the client, GRADE's serene design provides a backdrop that reflects the client's colorful past through carefully cultivated accents and utilizes elevated modern pieces to represent a new stage in her life. The color palette was kept soft and feminine, with textured fabrics introduced to complement the welcoming oversized furniture.
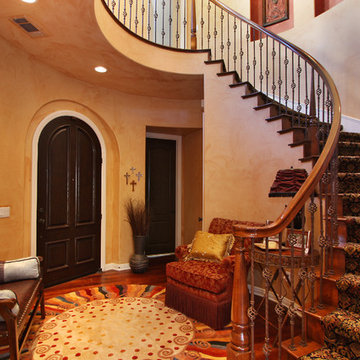
Foyer
Eclectic foyer in San Diego with beige walls, dark hardwood floors, a single front door and a dark wood front door.
Eclectic foyer in San Diego with beige walls, dark hardwood floors, a single front door and a dark wood front door.
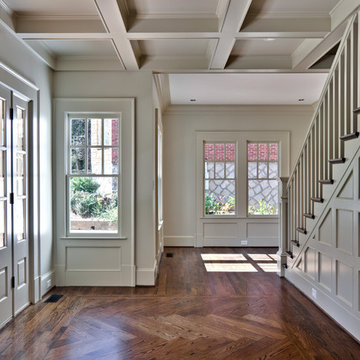
Photo by Sacha Griffin
Inspiration for a traditional foyer in Atlanta with white walls, dark hardwood floors and a single front door.
Inspiration for a traditional foyer in Atlanta with white walls, dark hardwood floors and a single front door.
Entryway Design Ideas with Dark Hardwood Floors and Carpet
10