Entryway Design Ideas with Dark Hardwood Floors and Carpet
Refine by:
Budget
Sort by:Popular Today
61 - 80 of 15,589 photos
Item 1 of 3
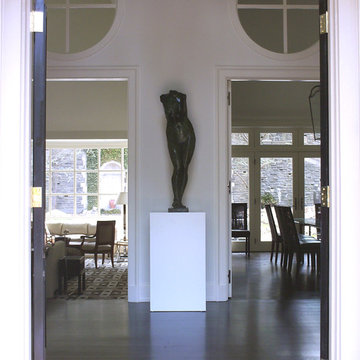
The front entry to this art deco style home opens to an oval foyer with openings into the living room and dining room. Overhead are large round windows and beyond is the garden with stone walls and carved details from a turn of the century house that existed previously on the property. Interior Design by Carl Steele and Jonathan Bassman.
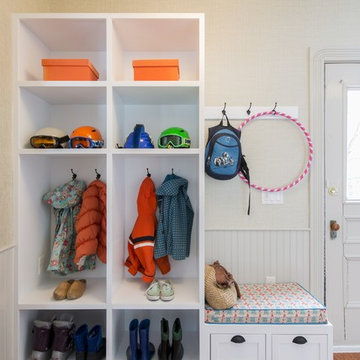
Photo of a mid-sized traditional mudroom in Other with beige walls, carpet, a single front door, a white front door and orange floor.
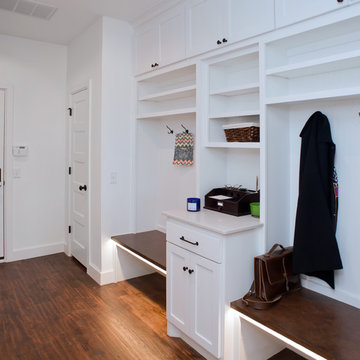
Jim Greene
Mid-sized transitional mudroom in Oklahoma City with white walls, dark hardwood floors, a single front door and a white front door.
Mid-sized transitional mudroom in Oklahoma City with white walls, dark hardwood floors, a single front door and a white front door.
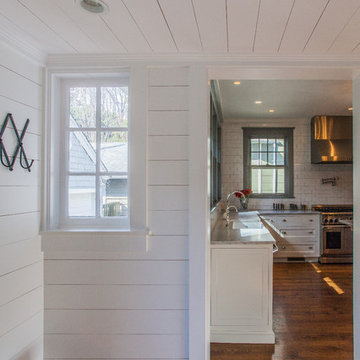
Photo of a mid-sized transitional mudroom in DC Metro with white walls and dark hardwood floors.
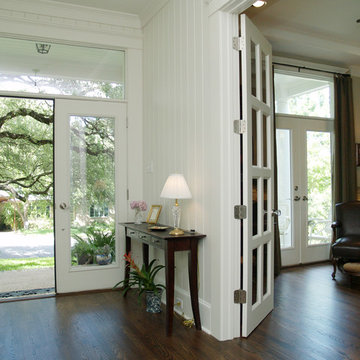
Inspiration for a traditional entryway in Austin with dark hardwood floors, a double front door and a glass front door.
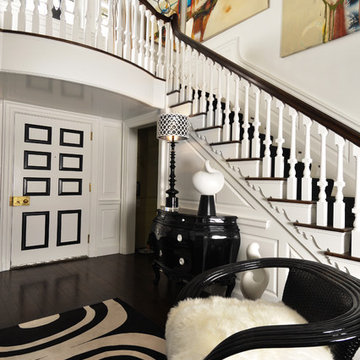
At the Entrance way to the foyer, we placed a bombe chest which we had lacquered in black and placed a oversized chair covered in faux white fur. The front door was painted in black and white.
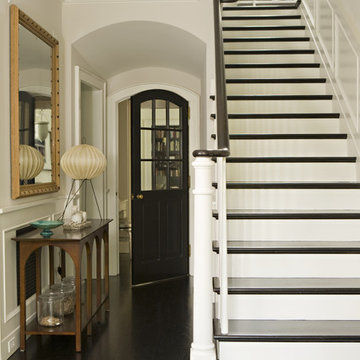
Karyn Millet Photography
Design ideas for a traditional entry hall in Los Angeles with dark hardwood floors and black floor.
Design ideas for a traditional entry hall in Los Angeles with dark hardwood floors and black floor.
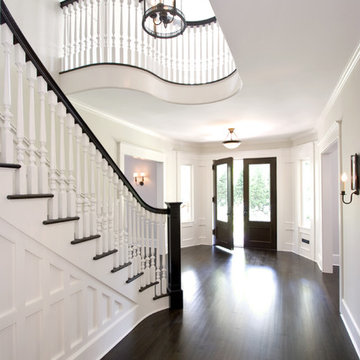
Clawson Architects designed the Main Entry/Stair Hall, flooding the space with natural light on both the first and second floors while enhancing views and circulation with more thoughtful space allocations and period details. The AIA Gold Medal Winner, this design was not a Renovation or Restoration but a Re envisioned Design.
The original before pictures can be seen on our web site at www.clawsonarchitects.com
The design for the stair is available for purchase. Please contact us at 973-313-2724 for more information.
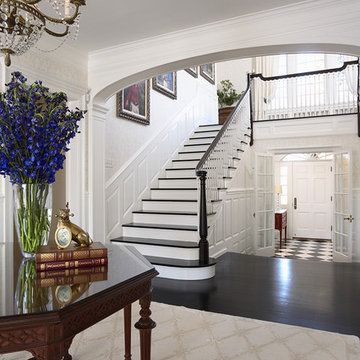
http://www.cookarchitectural.com
Perched on wooded hilltop, this historical estate home was thoughtfully restored and expanded, addressing the modern needs of a large family and incorporating the unique style of its owners. The design is teeming with custom details including a porte cochère and fox head rain spouts, providing references to the historical narrative of the site’s long history.
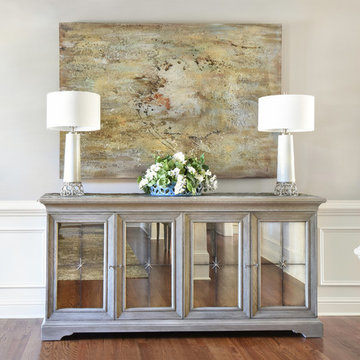
Design ideas for a mid-sized transitional foyer in Atlanta with white walls, dark hardwood floors and brown floor.
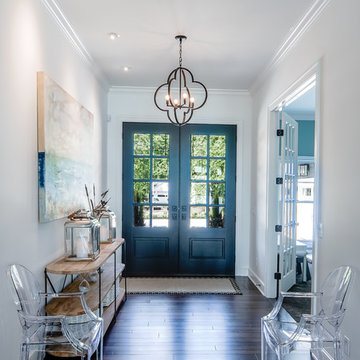
Laura of Pembroke, Inc.
Inspiration for a mid-sized eclectic foyer in Cleveland with white walls, dark hardwood floors, a double front door and brown floor.
Inspiration for a mid-sized eclectic foyer in Cleveland with white walls, dark hardwood floors, a double front door and brown floor.
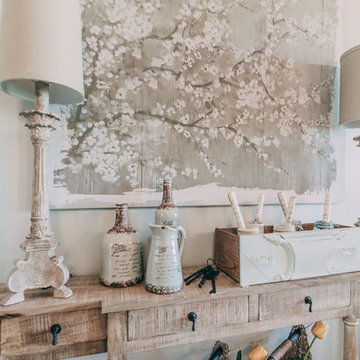
Kyle Gregory, Elegant Homes Photography
Inspiration for a mid-sized traditional foyer in Nashville with grey walls and dark hardwood floors.
Inspiration for a mid-sized traditional foyer in Nashville with grey walls and dark hardwood floors.
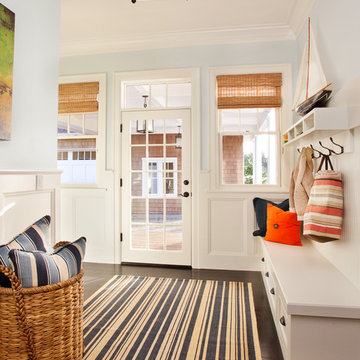
Large beach style mudroom in Portland with blue walls, a single front door, a glass front door and dark hardwood floors.
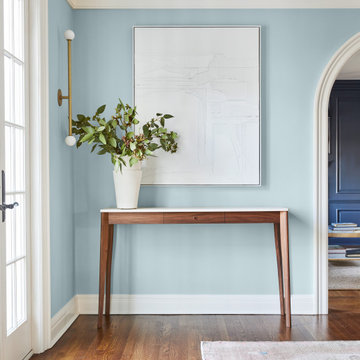
Interior Design, Custom Furniture Design & Art Curation by Chango & Co.
Photography by Christian Torres
Photo of a mid-sized transitional foyer in New York with white walls, dark hardwood floors, a single front door, a white front door and brown floor.
Photo of a mid-sized transitional foyer in New York with white walls, dark hardwood floors, a single front door, a white front door and brown floor.
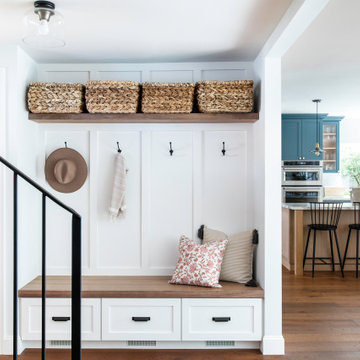
Design ideas for a small country front door in San Francisco with white walls, dark hardwood floors, a single front door, a medium wood front door, brown floor and decorative wall panelling.

A key factor in the design of this week's home was functionality for an expanding family. This mudroom nook located off the kitchen allows for plenty of storage for the regularly used jackets, bags, shoes and more. Making it easy for the family to keep the area functional and tidy.
#entryway #entrywaydesign #welcomehome #mudroom
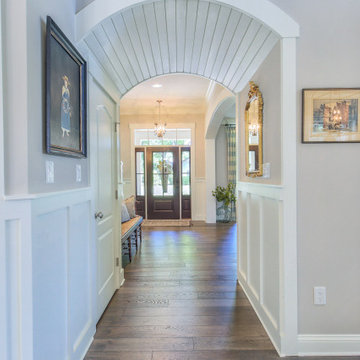
Inspiration for a mid-sized foyer in Other with beige walls, dark hardwood floors, a single front door, a dark wood front door and brown floor.
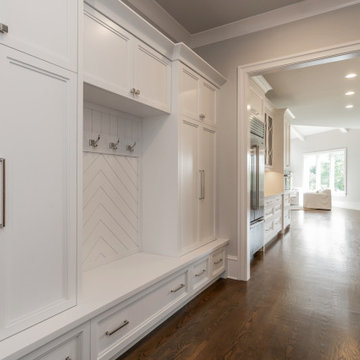
This is an example of a large country mudroom in Atlanta with grey walls, dark hardwood floors, a single front door and brown floor.
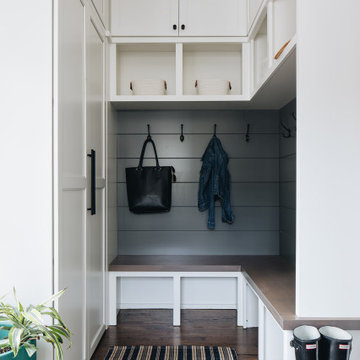
Completely remodeled space, along with the rest of the first floor
Photo of a mid-sized transitional entryway in Chicago with dark hardwood floors and brown floor.
Photo of a mid-sized transitional entryway in Chicago with dark hardwood floors and brown floor.
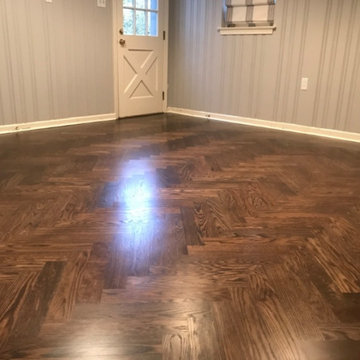
Photo of a small transitional foyer in Philadelphia with grey walls, dark hardwood floors, a single front door, a white front door and brown floor.
Entryway Design Ideas with Dark Hardwood Floors and Carpet
4