Entryway Design Ideas with Dark Hardwood Floors and Laminate Floors
Refine by:
Budget
Sort by:Popular Today
41 - 60 of 16,760 photos
Item 1 of 3
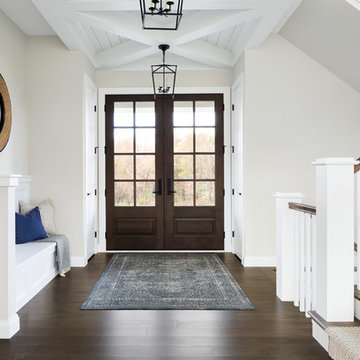
This is an example of a large beach style foyer in Minneapolis with beige walls, dark hardwood floors, a double front door, a dark wood front door and brown floor.
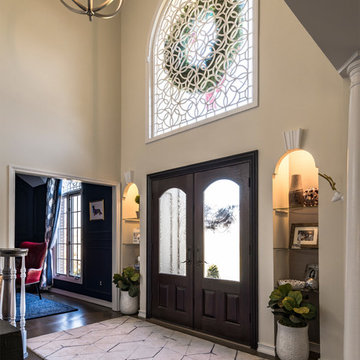
George Paxton
Design ideas for a large transitional foyer in Cincinnati with white walls, dark hardwood floors, a double front door, a dark wood front door and grey floor.
Design ideas for a large transitional foyer in Cincinnati with white walls, dark hardwood floors, a double front door, a dark wood front door and grey floor.
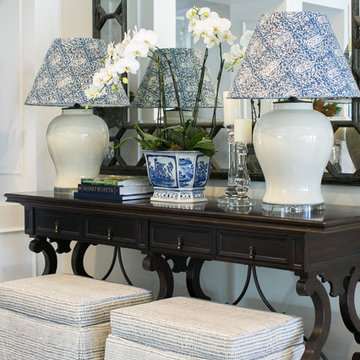
We added warm timber furniture tied in with blue and white accents to create an impact in the entry of this stunning home. Custom designed skirted ottomans, bespoke lamp shades and simplistic styling create an ever-lasting classic look.
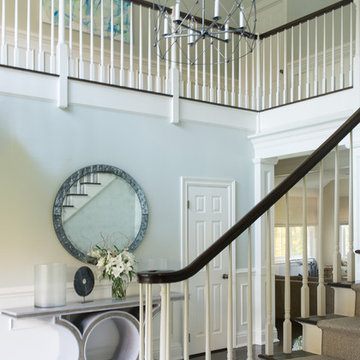
Inspiration for a mid-sized transitional foyer in New York with grey walls, dark hardwood floors and brown floor.
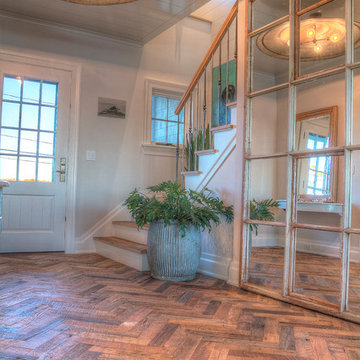
Reclaimed Original Face Oak (pattern cut on site by flooring finisher)
Inspiration for a mid-sized traditional foyer in New York with beige walls, dark hardwood floors, a single front door, a white front door and brown floor.
Inspiration for a mid-sized traditional foyer in New York with beige walls, dark hardwood floors, a single front door, a white front door and brown floor.
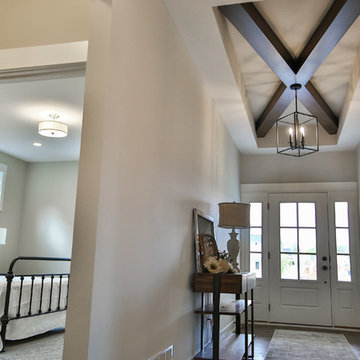
This home is full of clean lines, soft whites and grey, & lots of built-in pieces. Large entry area with message center, dual closets, custom bench with hooks and cubbies to keep organized. Living room fireplace with shiplap, custom mantel and cabinets, and white brick.
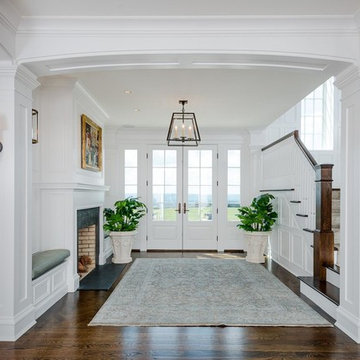
Design ideas for an expansive traditional foyer in Other with dark hardwood floors, a double front door, a white front door, brown floor and white walls.
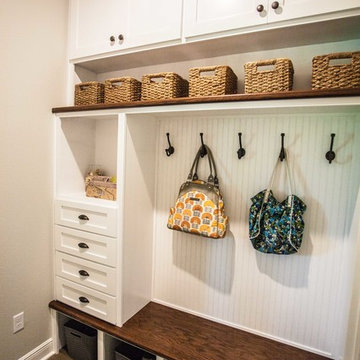
This is an example of a small country mudroom in Orlando with grey walls, dark hardwood floors and brown floor.
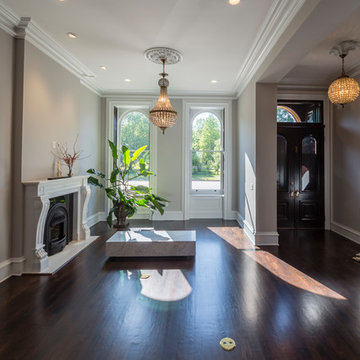
Photo of a large traditional foyer in St Louis with white walls, dark hardwood floors, a double front door, a dark wood front door and brown floor.
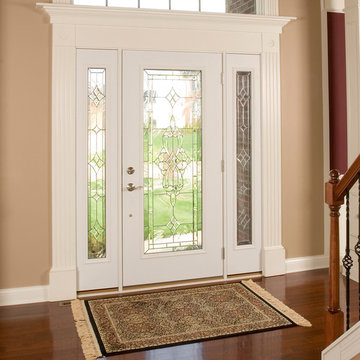
Inspiration for a mid-sized traditional front door in Boston with brown walls, dark hardwood floors, a single front door, a glass front door and brown floor.
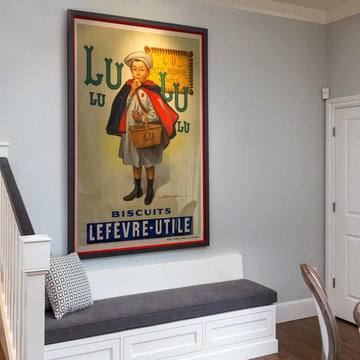
The client's French poster collection inspired the Parisian theme to the remodel. A built-in bench with cushion and storage drawers provides additional seating off the dining area.
Project by Portland interior design studio Jenni Leasia Interior Design. Also serving Lake Oswego, West Linn, Vancouver, Sherwood, Camas, Oregon City, Beaverton, and the whole of Greater Portland.
For more about Jenni Leasia Interior Design, click here: https://www.jennileasiadesign.com/
To learn more about this project, click here:
https://www.jennileasiadesign.com/colonial-heights-kitchen
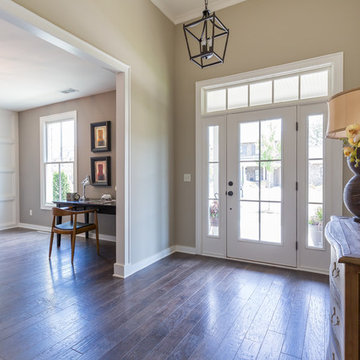
Mid-sized country foyer in Birmingham with beige walls, dark hardwood floors, a single front door and a glass front door.
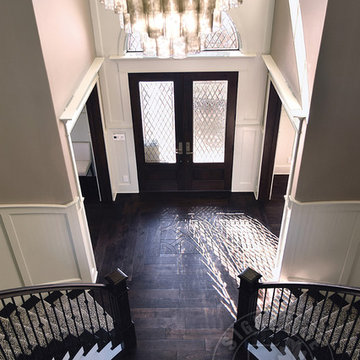
A contemporary approach to the impressive manors and chateaus built so long ago marries the beauty of a high contrast palette with thoughtful details. Floor: 7” wide-plank + 32”x 32” Versailles parquet | Vintage French Oak | Rustic Character | Victorian Collection hand scraped | pillowed edge | color Vanee | Satin Hardwax Oil. For more information please email us at: sales@signaturehardwoods.com
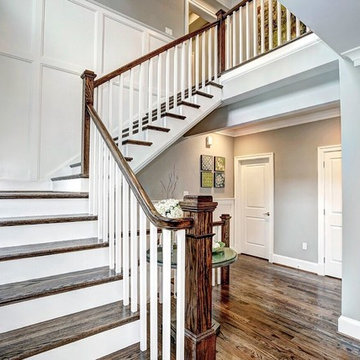
Large transitional foyer in DC Metro with grey walls, dark hardwood floors, a single front door and a dark wood front door.
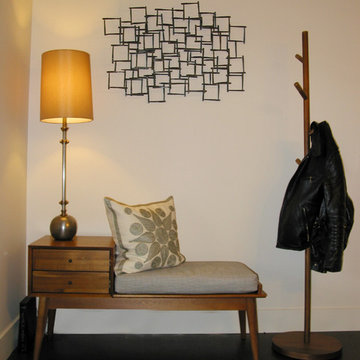
The entry bench is a small, danish modern style bench with two drawers. This vignette is arranged with a beaded, decorative pillow from Jonathan Adler, MCM metal wall relief from Arteriors, and tall, brass table lamp also from Arteriors. Downtown High Rise Apartment, Cirrus, Seattle, WA. Belltown Design. Photography by Paula McHugh
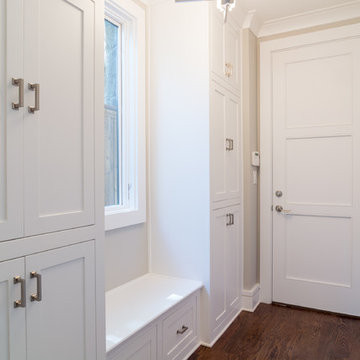
Garage entrance has plenty of storage and a useful built-in bench.
Design ideas for a large transitional mudroom in Dallas with grey walls, dark hardwood floors, a double front door and a dark wood front door.
Design ideas for a large transitional mudroom in Dallas with grey walls, dark hardwood floors, a double front door and a dark wood front door.
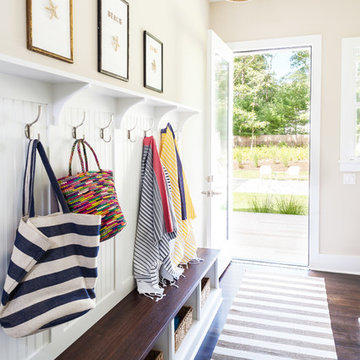
Sequined Asphalt Studios
This is an example of a mid-sized beach style mudroom in New York with beige walls, dark hardwood floors, a single front door and a glass front door.
This is an example of a mid-sized beach style mudroom in New York with beige walls, dark hardwood floors, a single front door and a glass front door.
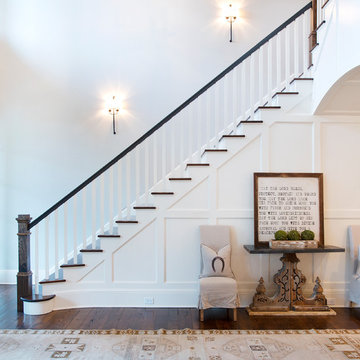
Photo of a mid-sized country foyer in Nashville with white walls and dark hardwood floors.
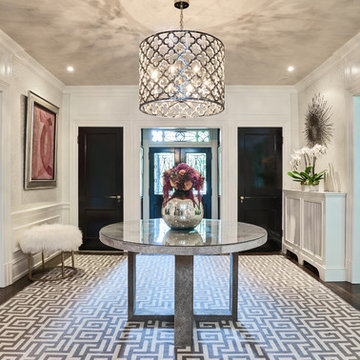
Entry. Photography by Floyd Dean, Dean Digital Imaging Inc. ©2016
Design ideas for a transitional foyer in Philadelphia with white walls, dark hardwood floors, a double front door and a glass front door.
Design ideas for a transitional foyer in Philadelphia with white walls, dark hardwood floors, a double front door and a glass front door.
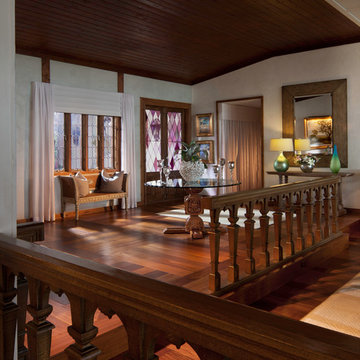
Dan Forer, Forer Incorporated
Photo of a large tropical front door in Miami with beige walls, dark hardwood floors, a double front door, a medium wood front door and brown floor.
Photo of a large tropical front door in Miami with beige walls, dark hardwood floors, a double front door, a medium wood front door and brown floor.
Entryway Design Ideas with Dark Hardwood Floors and Laminate Floors
3