Entryway Design Ideas with Dark Hardwood Floors and Multi-Coloured Floor
Refine by:
Budget
Sort by:Popular Today
41 - 59 of 59 photos
Item 1 of 3
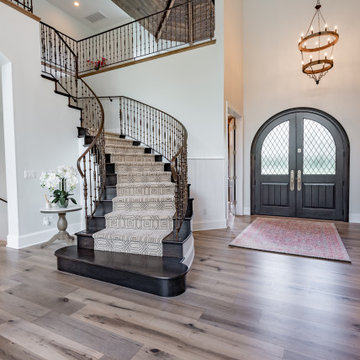
Entry double doorway to this traditional home with an arched frame.
This is an example of an expansive traditional front door in Los Angeles with white walls, dark hardwood floors, a double front door, a black front door, multi-coloured floor, vaulted and wood walls.
This is an example of an expansive traditional front door in Los Angeles with white walls, dark hardwood floors, a double front door, a black front door, multi-coloured floor, vaulted and wood walls.
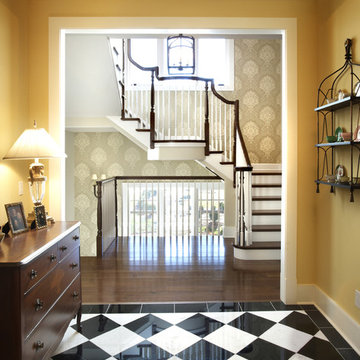
Inspiration for a traditional entryway in Chicago with yellow walls, dark hardwood floors and multi-coloured floor.
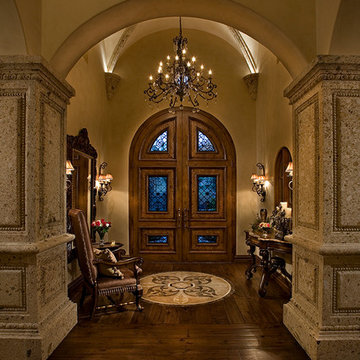
Rustic entry foyer with wood floors and gorgeous marble medallion.
This is an example of an expansive country foyer in Phoenix with beige walls, dark hardwood floors, a double front door, a brown front door and multi-coloured floor.
This is an example of an expansive country foyer in Phoenix with beige walls, dark hardwood floors, a double front door, a brown front door and multi-coloured floor.
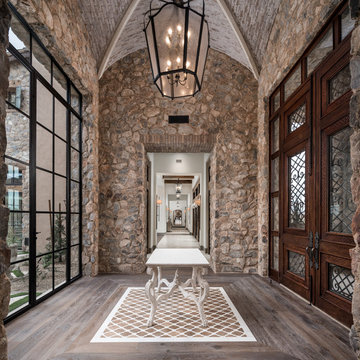
Entryway stone detail and vaulted ceilings, double doors, and custom chandeliers.
This is an example of an expansive country foyer in Phoenix with multi-coloured walls, dark hardwood floors, a double front door, a brown front door, multi-coloured floor, timber and brick walls.
This is an example of an expansive country foyer in Phoenix with multi-coloured walls, dark hardwood floors, a double front door, a brown front door, multi-coloured floor, timber and brick walls.
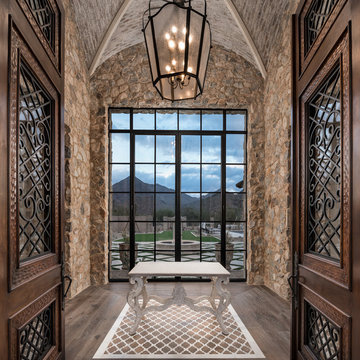
We love this stone detail and the vaulted ceilings, the double doors, and the custom chandelier.
Inspiration for an expansive country foyer in Phoenix with multi-coloured walls, dark hardwood floors, a double front door, a brown front door, multi-coloured floor, timber and brick walls.
Inspiration for an expansive country foyer in Phoenix with multi-coloured walls, dark hardwood floors, a double front door, a brown front door, multi-coloured floor, timber and brick walls.
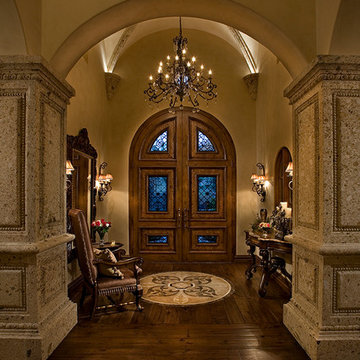
Moody entry foyer with wood floors and gorgeous marble medallion on the floor.
Photo of an expansive mediterranean foyer in Phoenix with beige walls, dark hardwood floors, a double front door, a dark wood front door and multi-coloured floor.
Photo of an expansive mediterranean foyer in Phoenix with beige walls, dark hardwood floors, a double front door, a dark wood front door and multi-coloured floor.
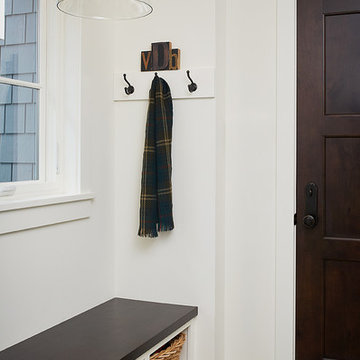
As a cottage, the Ridgecrest was designed to take full advantage of a property rich in natural beauty. Each of the main houses three bedrooms, and all of the entertaining spaces, have large rear facing windows with thick craftsman style casing. A glance at the front motor court reveals a guesthouse above a three-stall garage. Complete with separate entrance, the guesthouse features its own bathroom, kitchen, laundry, living room and bedroom. The columned entry porch of the main house is centered on the floor plan, but is tucked under the left side of the homes large transverse gable. Centered under this gable is a grand staircase connecting the foyer to the lower level corridor. Directly to the rear of the foyer is the living room. With tall windows and a vaulted ceiling. The living rooms stone fireplace has flanking cabinets that anchor an axis that runs through the living and dinning room, ending at the side patio. A large island anchors the open concept kitchen and dining space. On the opposite side of the main level is a private master suite, complete with spacious dressing room and double vanity master bathroom. Buffering the living room from the master bedroom, with a large built-in feature wall, is a private study. Downstairs, rooms are organized off of a linear corridor with one end being terminated by a shared bathroom for the two lower bedrooms and large entertainment spaces.
Photographer: Ashley Avila Photography
Builder: Douglas Sumner Builder, Inc.
Interior Design: Vision Interiors by Visbeen
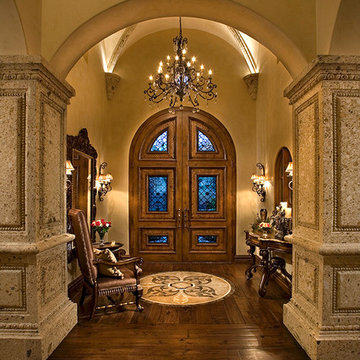
Traditional custom vaulted entry ceiling finished with a beautiful traditional chandelier.
Photo of an expansive mediterranean foyer in Phoenix with brown walls, dark hardwood floors, a double front door, a dark wood front door and multi-coloured floor.
Photo of an expansive mediterranean foyer in Phoenix with brown walls, dark hardwood floors, a double front door, a dark wood front door and multi-coloured floor.
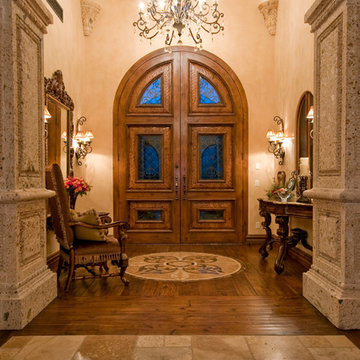
Rustic entry foyer with wood floors and gorgeous marble medallion.
Design ideas for an expansive traditional foyer in Phoenix with beige walls, dark hardwood floors, a double front door, a medium wood front door and multi-coloured floor.
Design ideas for an expansive traditional foyer in Phoenix with beige walls, dark hardwood floors, a double front door, a medium wood front door and multi-coloured floor.
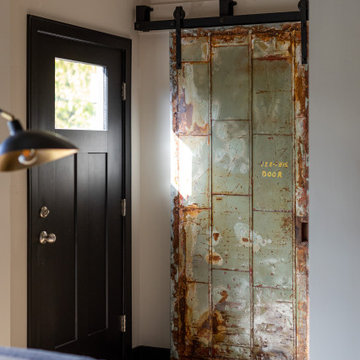
Inspiration for a contemporary mudroom in Detroit with beige walls, dark hardwood floors, a metal front door and multi-coloured floor.
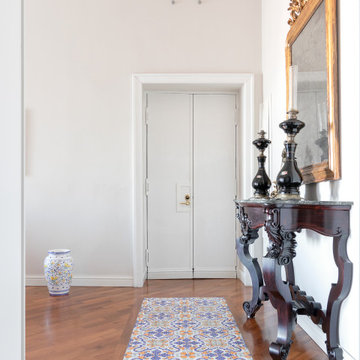
Design ideas for an expansive midcentury foyer in Naples with white walls, dark hardwood floors, a double front door, a white front door and multi-coloured floor.
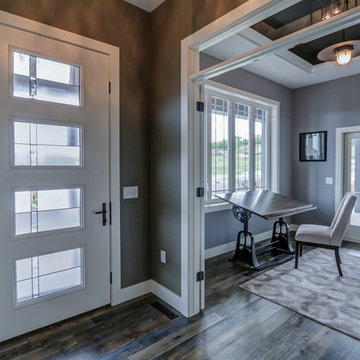
Tracy T. Photography
This is an example of a contemporary entryway in Other with grey walls, dark hardwood floors and multi-coloured floor.
This is an example of a contemporary entryway in Other with grey walls, dark hardwood floors and multi-coloured floor.
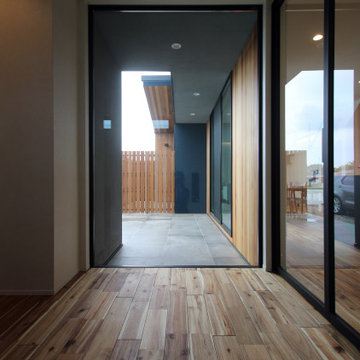
玄関を入ると裏庭のタイルテラスが一望できる。
玄関土間の続きにはシュークローク
Design ideas for a modern entry hall in Other with white walls, dark hardwood floors, a single front door, a black front door, multi-coloured floor, wallpaper and wallpaper.
Design ideas for a modern entry hall in Other with white walls, dark hardwood floors, a single front door, a black front door, multi-coloured floor, wallpaper and wallpaper.
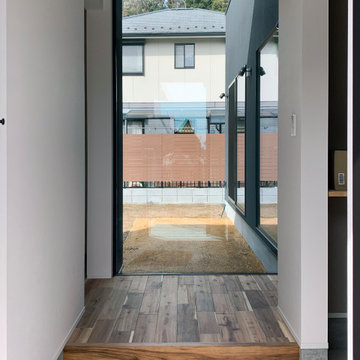
Inspiration for a modern entry hall in Other with white walls, dark hardwood floors, a single front door, multi-coloured floor, wallpaper and wallpaper.
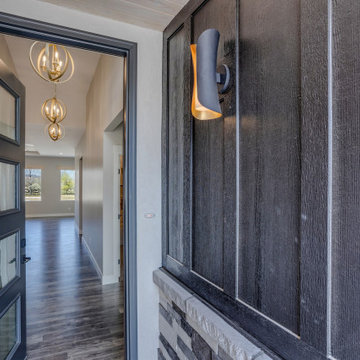
This is an example of a mid-sized contemporary front door in Other with black walls, dark hardwood floors, a single front door, a black front door, multi-coloured floor and decorative wall panelling.
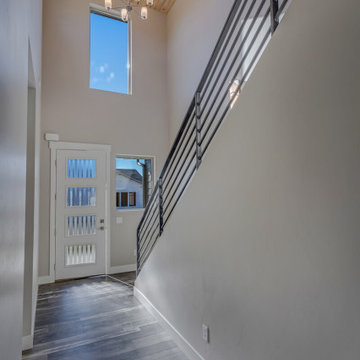
Light, airy foyer with 19' ceilings
Inspiration for a mid-sized modern foyer in Denver with grey walls, dark hardwood floors, a single front door, a glass front door, multi-coloured floor and wood.
Inspiration for a mid-sized modern foyer in Denver with grey walls, dark hardwood floors, a single front door, a glass front door, multi-coloured floor and wood.
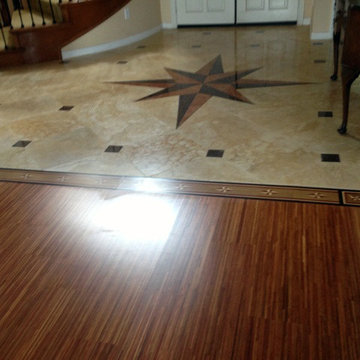
Nuno & Judy
Traditional foyer in San Diego with white walls, dark hardwood floors and multi-coloured floor.
Traditional foyer in San Diego with white walls, dark hardwood floors and multi-coloured floor.
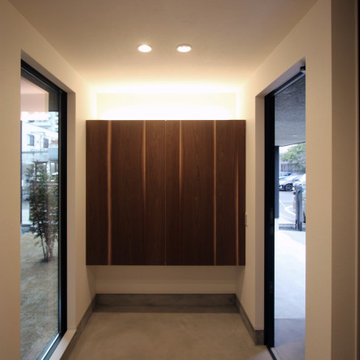
Inspiration for a modern entryway in Other with white walls, dark hardwood floors, a single front door, a black front door, multi-coloured floor, wallpaper and wallpaper.
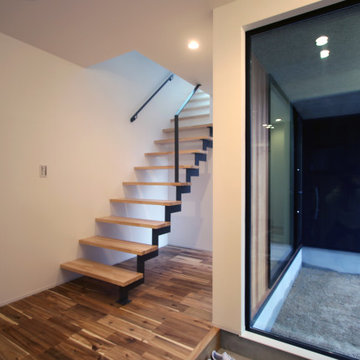
This is an example of a modern entryway in Other with white walls, dark hardwood floors, a single front door, a black front door, multi-coloured floor, wallpaper and wallpaper.
Entryway Design Ideas with Dark Hardwood Floors and Multi-Coloured Floor
3